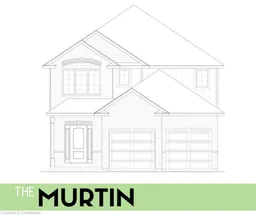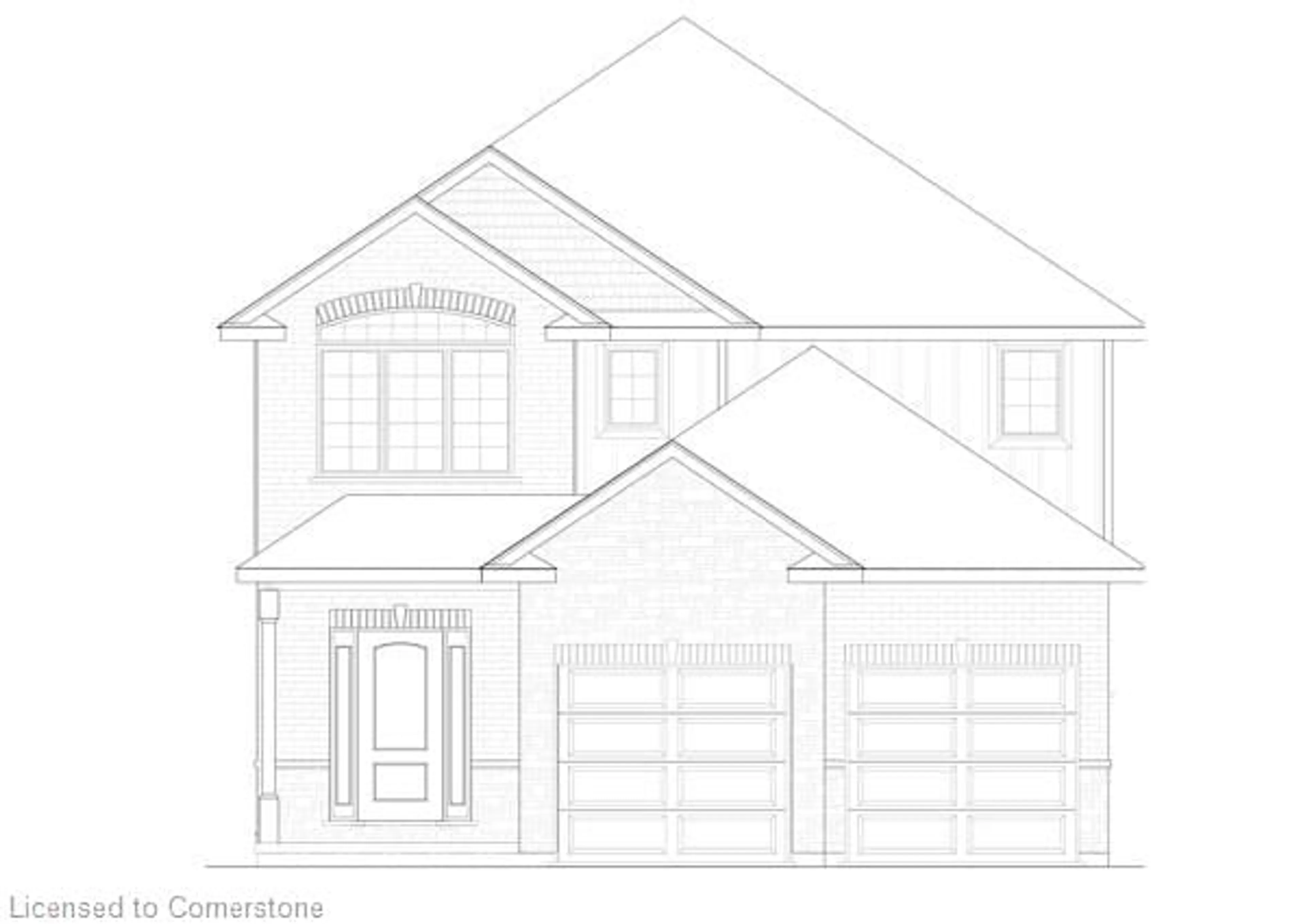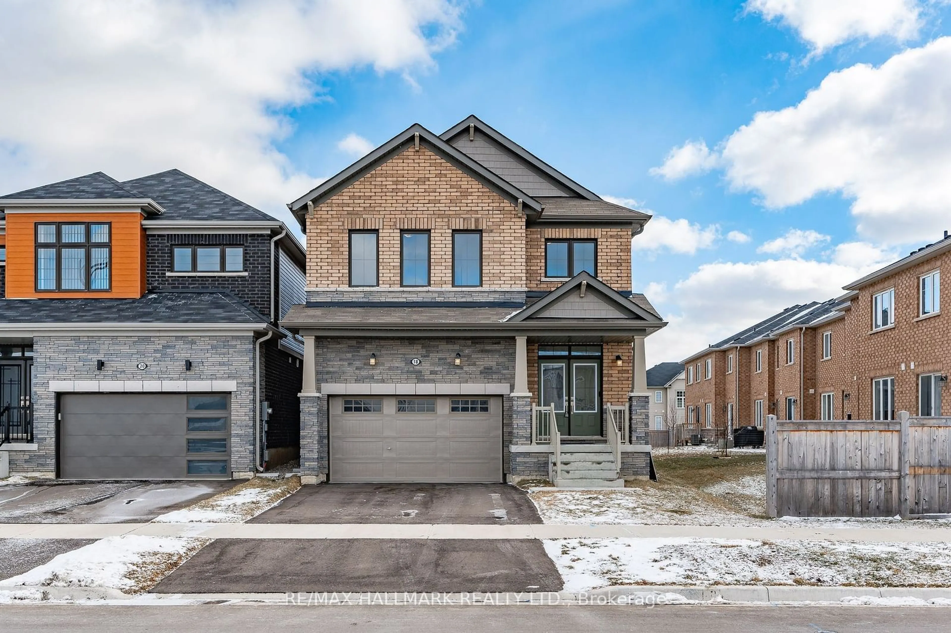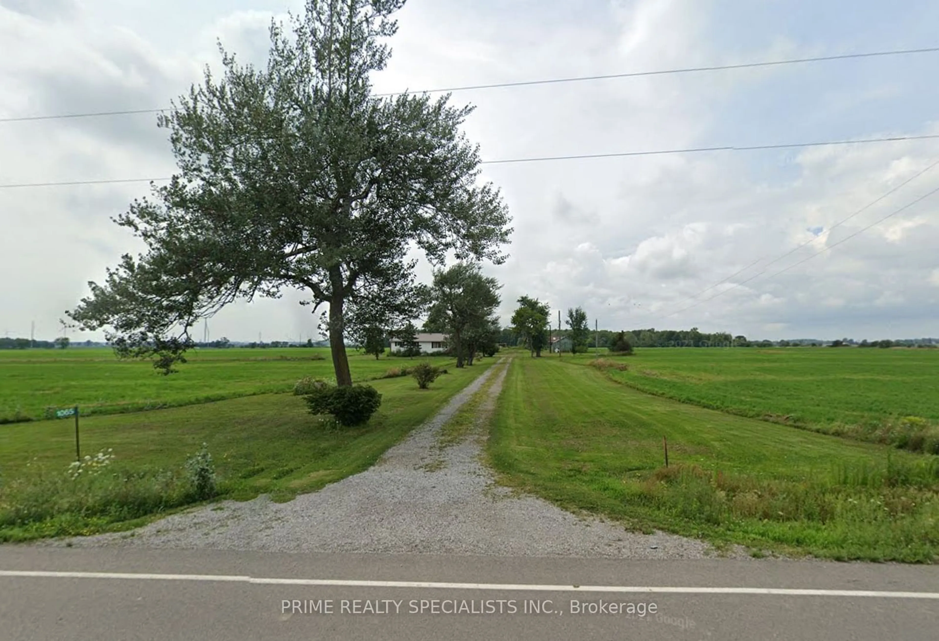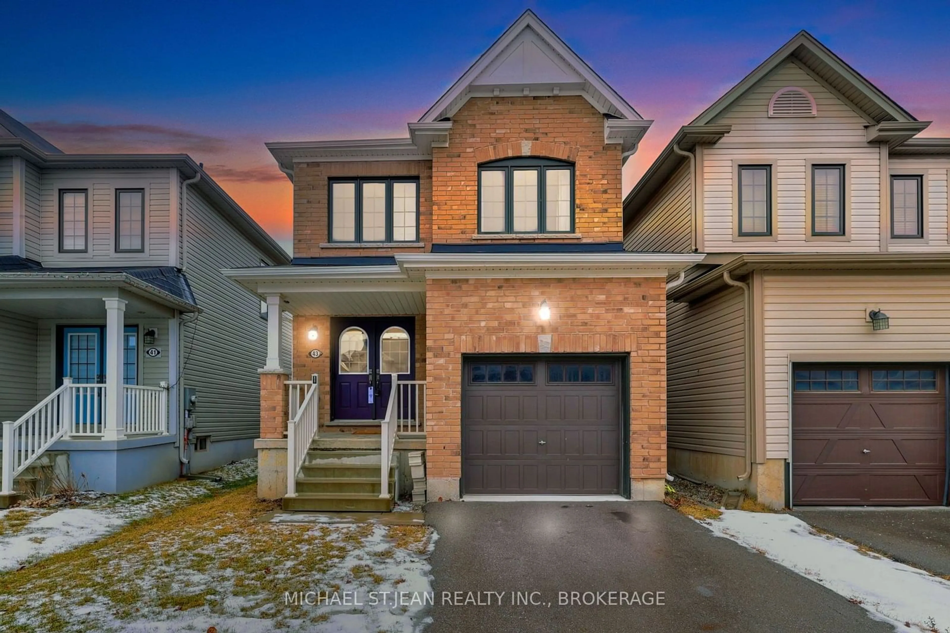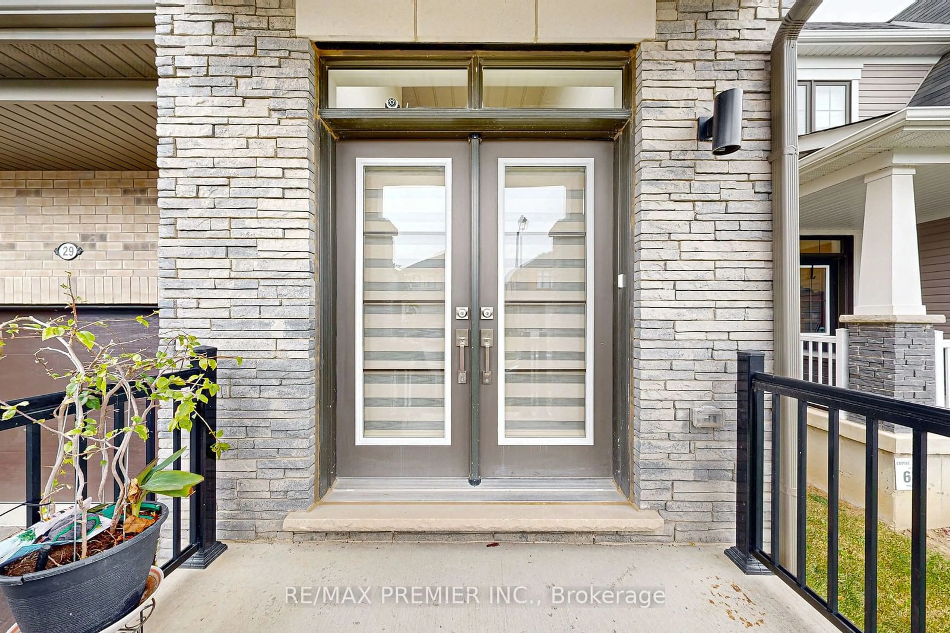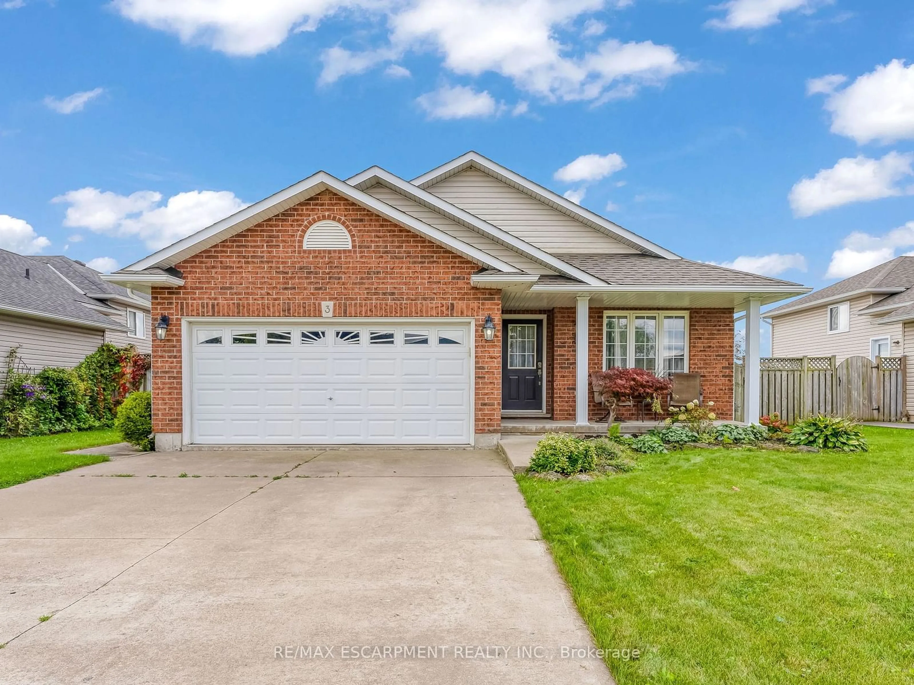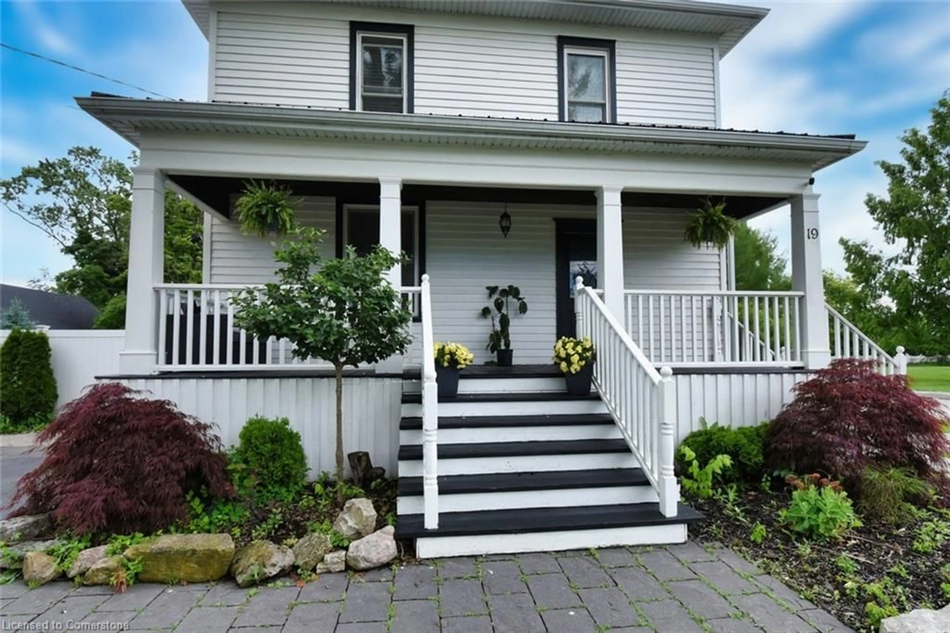192 Lafayette St, Jarvis, Ontario N0A 1J0
Contact us about this property
Highlights
Estimated ValueThis is the price Wahi expects this property to sell for.
The calculation is powered by our Instant Home Value Estimate, which uses current market and property price trends to estimate your home’s value with a 90% accuracy rate.Not available
Price/Sqft$421/sqft
Est. Mortgage$3,596/mo
Tax Amount (2025)-
Days On Market7 days
Description
Welcome to 192 Lafayette Street East in Jarvis! This beautiful 2 storey, 3 bed, 2 bath + main floor powder room, 1984 sq. ft. TO BE BUILT model is ready for you to pick out your finishes. The foyer leads you past the main floor mudroom/laundry room with 2 pc bath into the open concept kitchen, dining, and great room. The kitchen features quartz counter tops, soft close doors and drawers, backsplash and an island with breakfast bar. On the second floor you will find a spacious primary bedroom suite with walk-in closet and 5 pc en-suite with tile/glass shower and soaker tub. Two additional bedrooms and a main 4 piece bathroom. Covered deck, two car garage with door openers, hot and cold water in garage, gas lines for stove, dryer and barbeque. Book an appointment to review the plans.
Property Details
Interior
Features
Main Floor
Foyer
4.11 x 4.19Mud Room
1.45 x 2.18Laundry
Kitchen/Dining Room
4.32 x 6.45Great Room
2.95 x 4.44Exterior
Features
Parking
Garage spaces 2
Garage type -
Other parking spaces 2
Total parking spaces 4
Property History
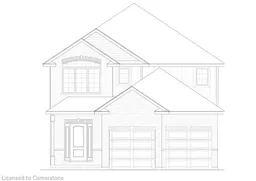 1
1