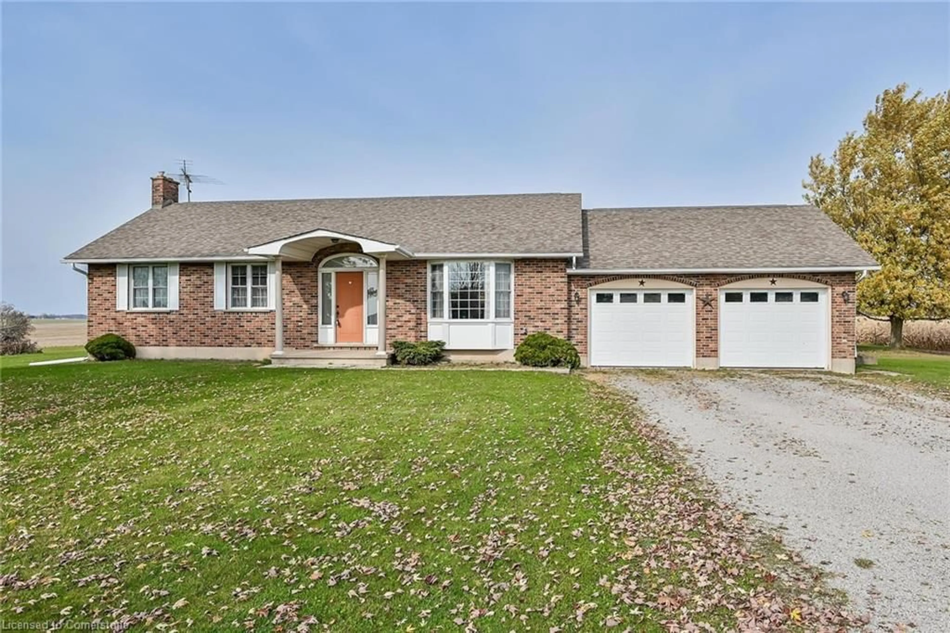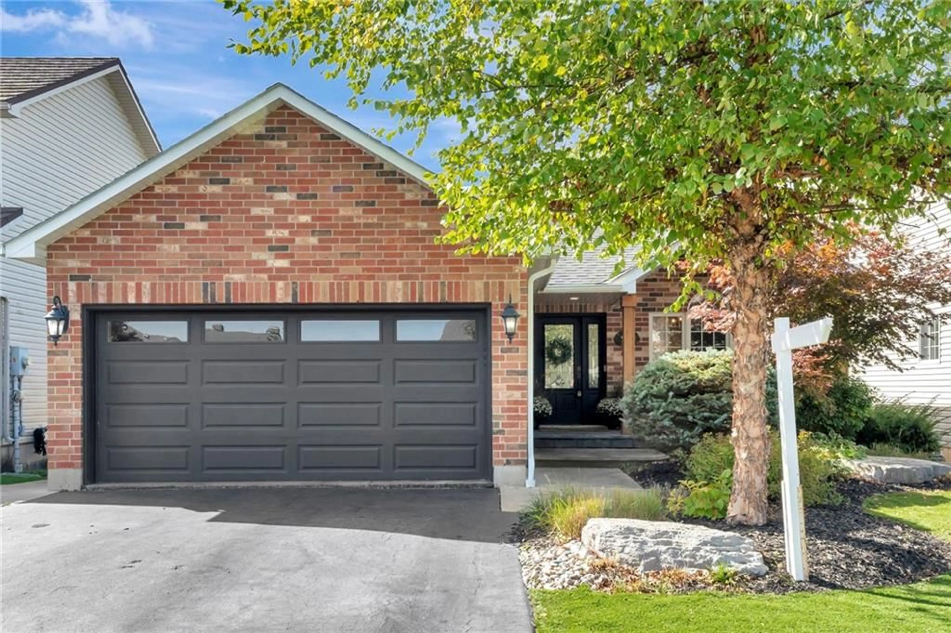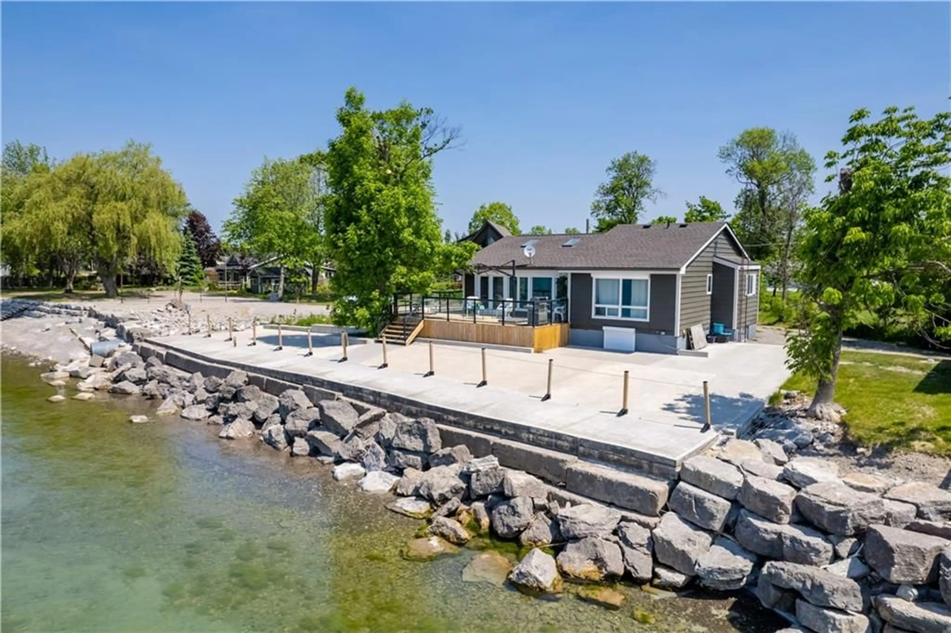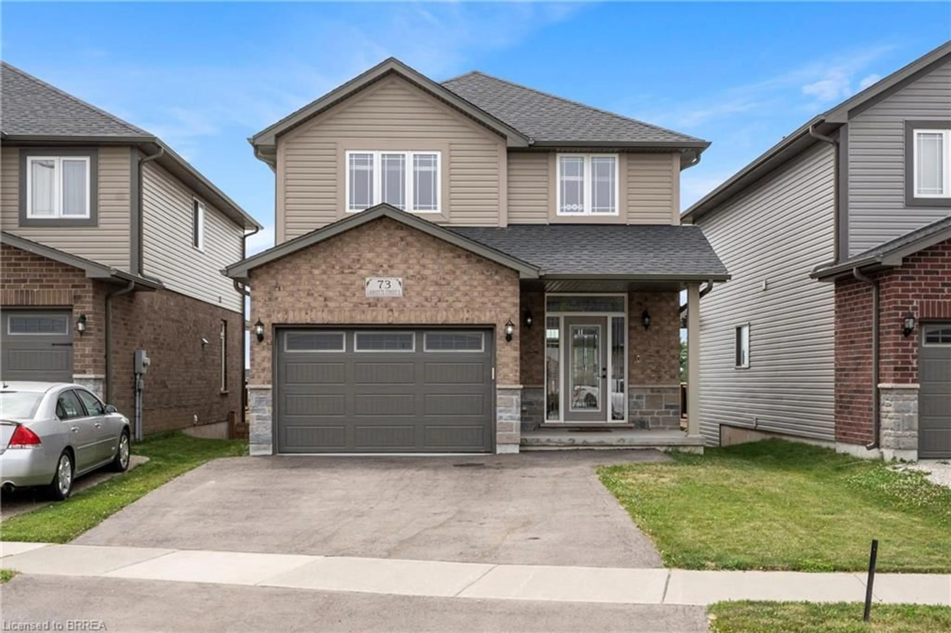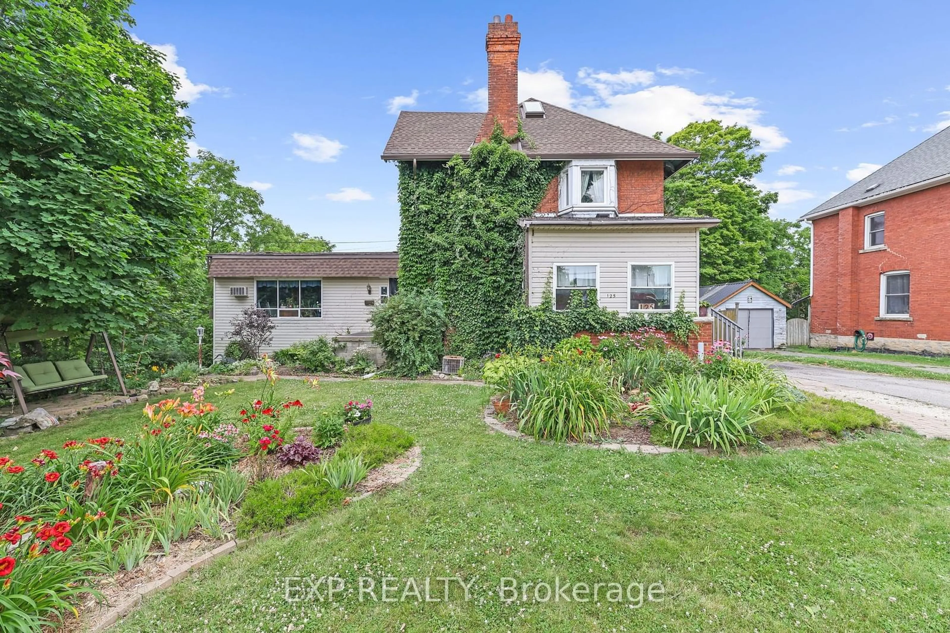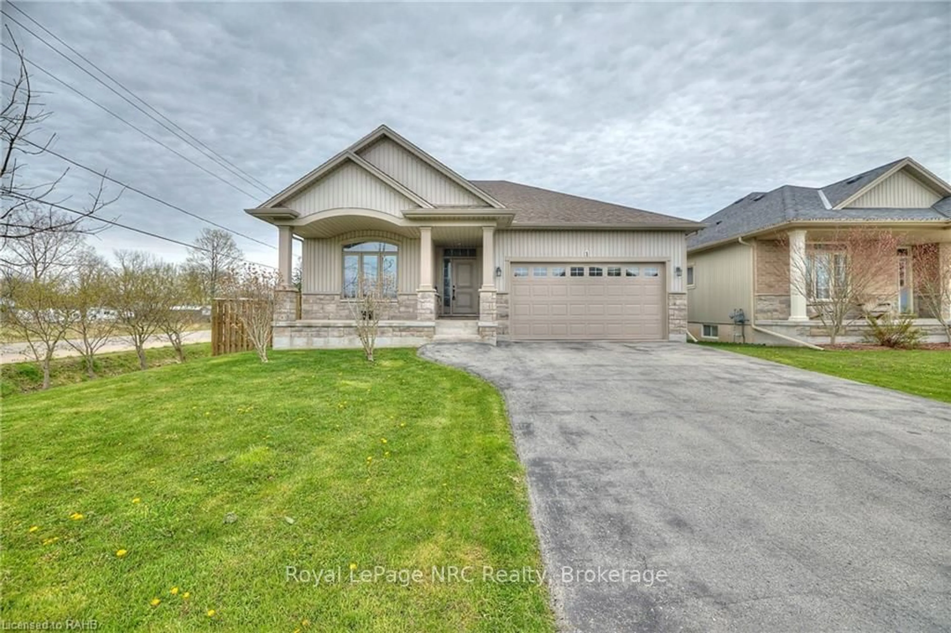175 Pike Creek Dr, Cayuga, Ontario N0A 1E0
Contact us about this property
Highlights
Estimated ValueThis is the price Wahi expects this property to sell for.
The calculation is powered by our Instant Home Value Estimate, which uses current market and property price trends to estimate your home’s value with a 90% accuracy rate.Not available
Price/Sqft$399/sqft
Est. Mortgage$3,929/mo
Tax Amount (2024)-
Days On Market128 days
Description
Welcome to 175 Pike Creek Drive! This brand new custom-built, two-storey residence offers 2,280 sq. ft. of luxurious interior living space and strategically situated in a quiet subdivision within a family-friendly neighbourhood. This stunning property offers four generously-sized bedrooms and 2.5 bathrooms. One of the main highlights of this home is the potential for an in-law suite in the basement. With its separate entrance, rough-in bathroom and large windows allowing plenty of natural light, the basement provides an ideal setup for intergenerational living or rental income opportunities. The main living space offers a beautiful kitchen equipped with a spacious walk-in pantry, gorgeous quartz countertops and backsplash, perfect for both everyday living and entertaining. Adjacent to the kitchen is the expansive great room, highlighted by a cozy gas fireplace. Make your way upstairs where you’ll find the primary suite, featuring a massive walk-in closet and a 4-piece ensuite. The second level also provides 3 additional spacious bedrooms, a 4-piece bath and bedroom level laundry! Step outside to enjoy the peaceful surroundings and sense of community that Cayuga has to offer. This property is not just a house, but a place to call home. Don’t miss out on this incredible opportunity!
Property Details
Interior
Features
Main Floor
Eat-in Kitchen
15.05 x 20.03Great Room
15.05 x 20.03Pantry
0 x 0Foyer
0 x 0Exterior
Features
Parking
Garage spaces 2
Garage type -
Other parking spaces 4
Total parking spaces 6

