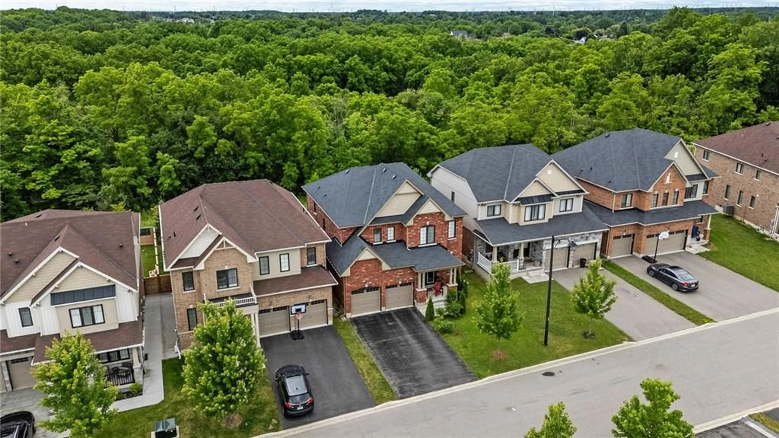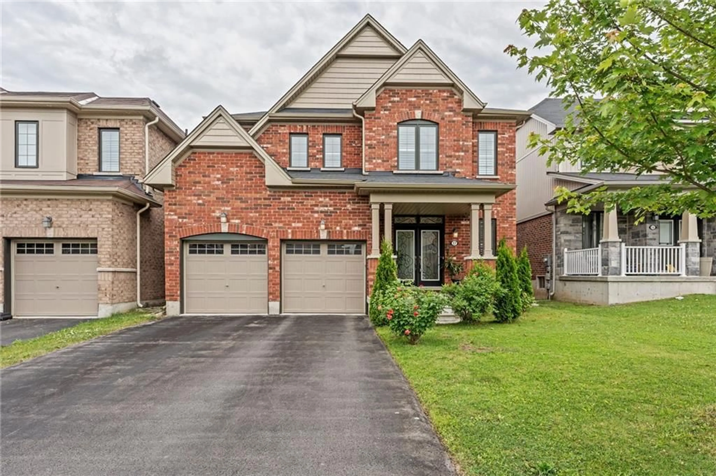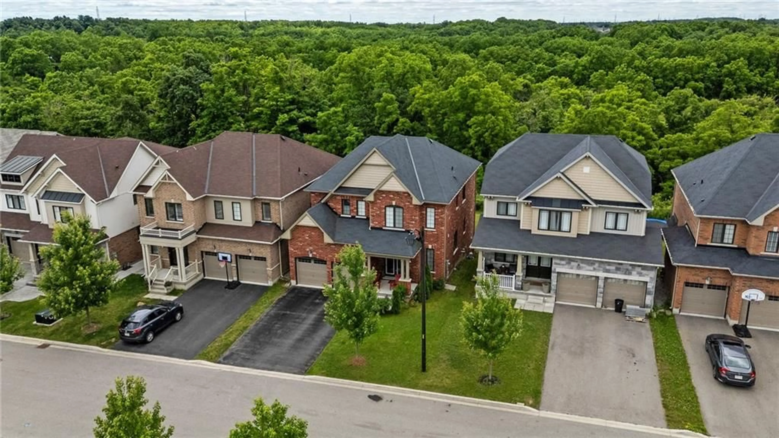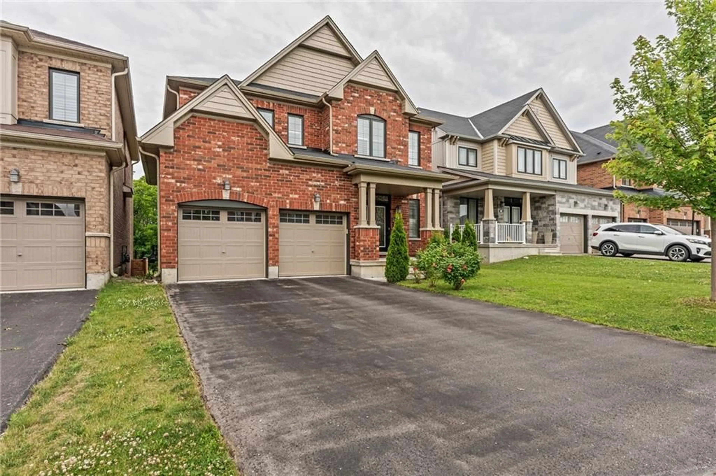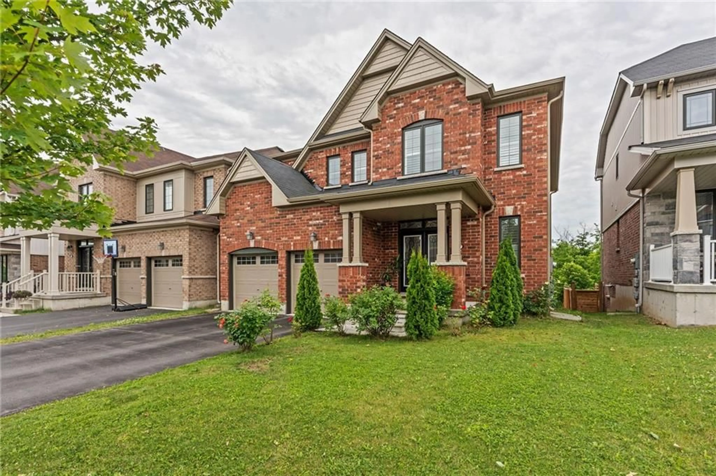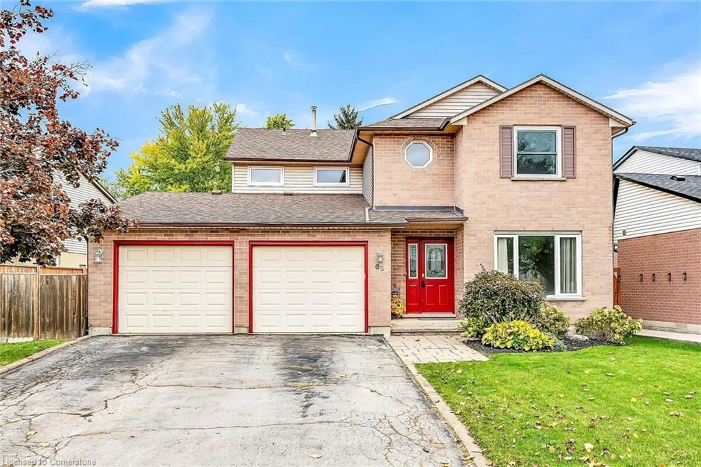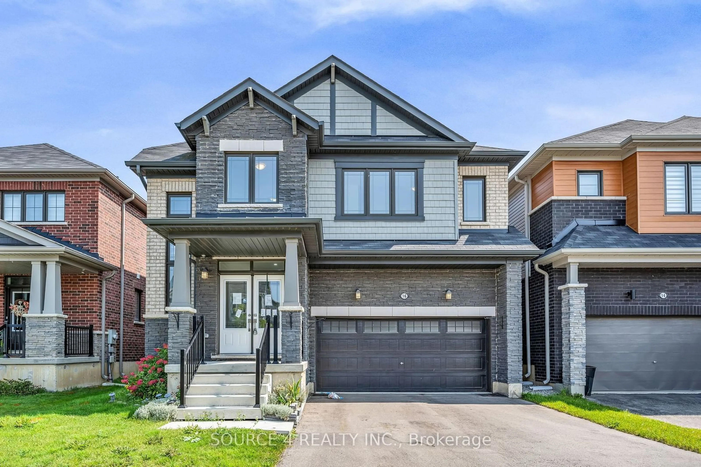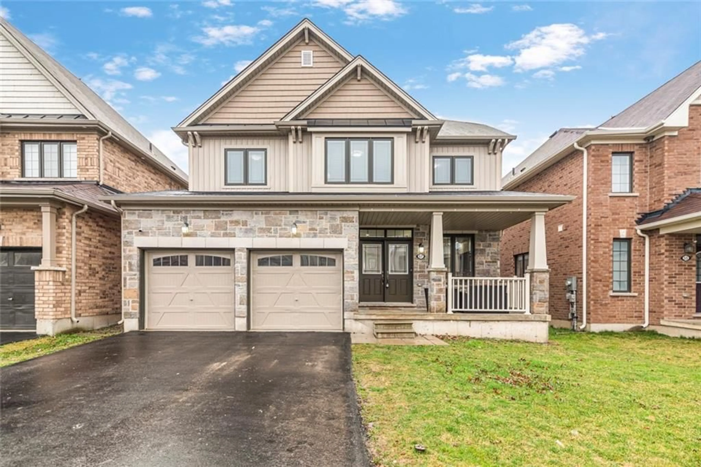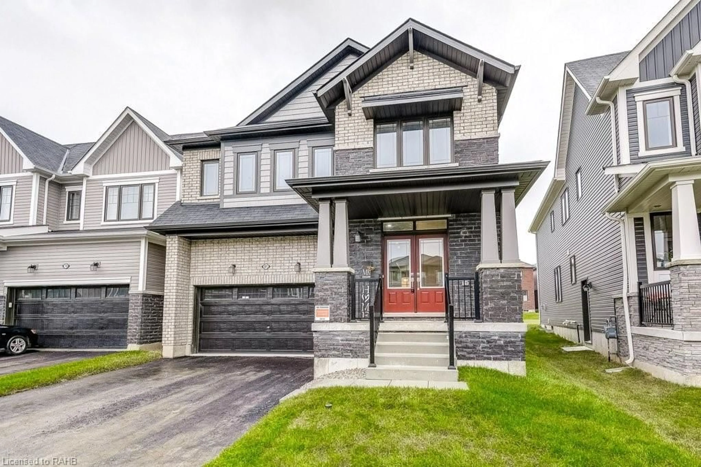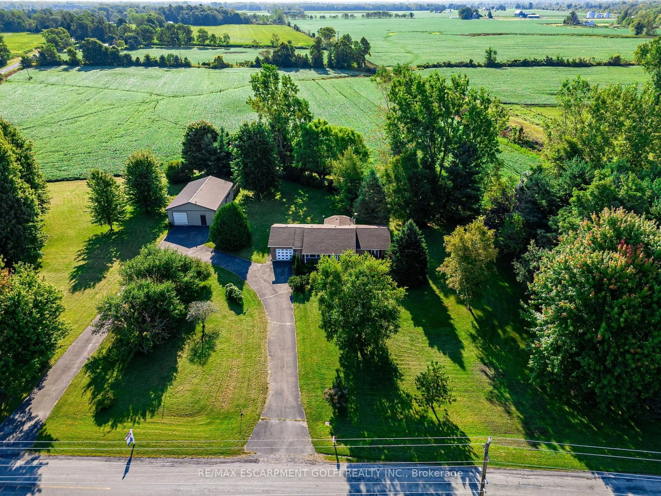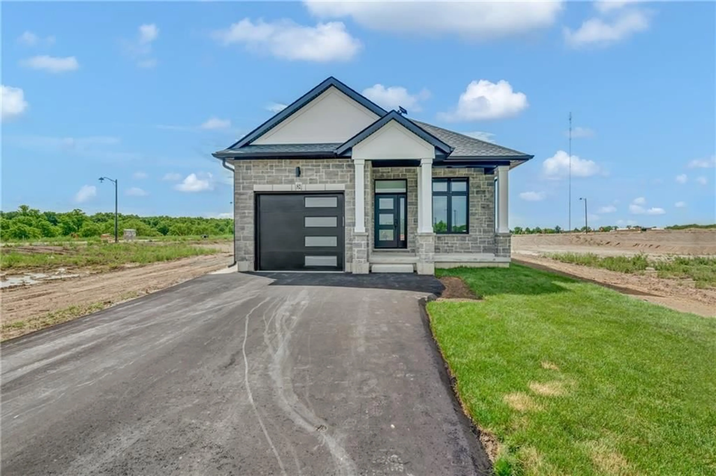17 LARRY Cres, Caledonia, Ontario N3W 1V3
Contact us about this property
Highlights
Estimated ValueThis is the price Wahi expects this property to sell for.
The calculation is powered by our Instant Home Value Estimate, which uses current market and property price trends to estimate your home’s value with a 90% accuracy rate.Not available
Price/Sqft$404/sqft
Est. Mortgage$4,509/mo
Tax Amount (2023)$6,353/yr
Days On Market81 days
Description
This beautiful all-brick home features 2600 sqft of space on a premium-sized lot, extra wide (42') and deep (120'). It also has a lookout basement and sits on a premium ravine/greenspace lot. You can enjoy nature at its best, with a double door front entry leading to 9 ft ceilings. The main floor offers a spacious and functional layout, with a formal dining room, large family room, and cozy kitchen finished with a large island with granite countertops and extended kitchen cabinets. It also features a breakfast area, walk-in pantry, hardwood flooring, hardwood staircase, ceramic tile, and stainless steel appliances. The upper level boasts an oversized primary suite with a generous walk-in closet and a spa-like ensuite bath that is completely private from the rest of the home. Three other well-appointed bedrooms share a main bath. A handy laundry room completes this level. The basement is unfinished with a roughed-in bath. Located close to schools, a great downtown area with amenities, shopping, restaurants, & walking distance to the park, the Grand River & walking trails- this area is perfect for many outdoor activities! Minutes from major highways and 15 minutes to Hamilton Airport, a short commute to Hamilton. Don't miss this wonderful home!
Property Details
Interior
Features
2 Floor
Laundry Room
Primary Bedroom
18 x 12Bathroom
4-Piece
Bedroom
12 x 10Exterior
Features
Parking
Garage spaces 2
Garage type -
Other parking spaces 4
Total parking spaces 6

