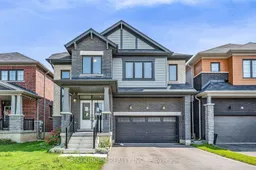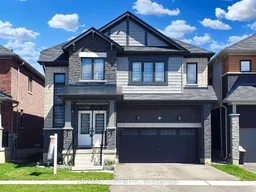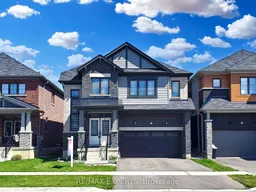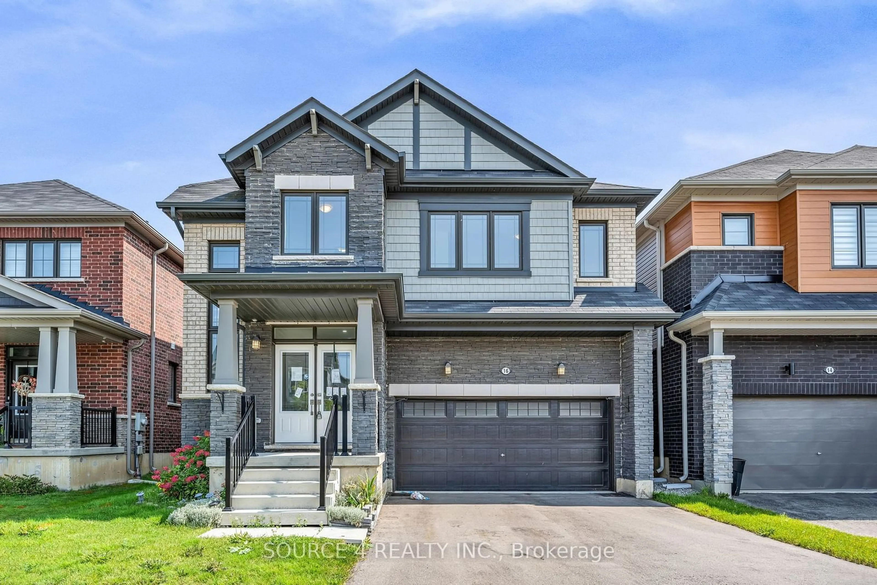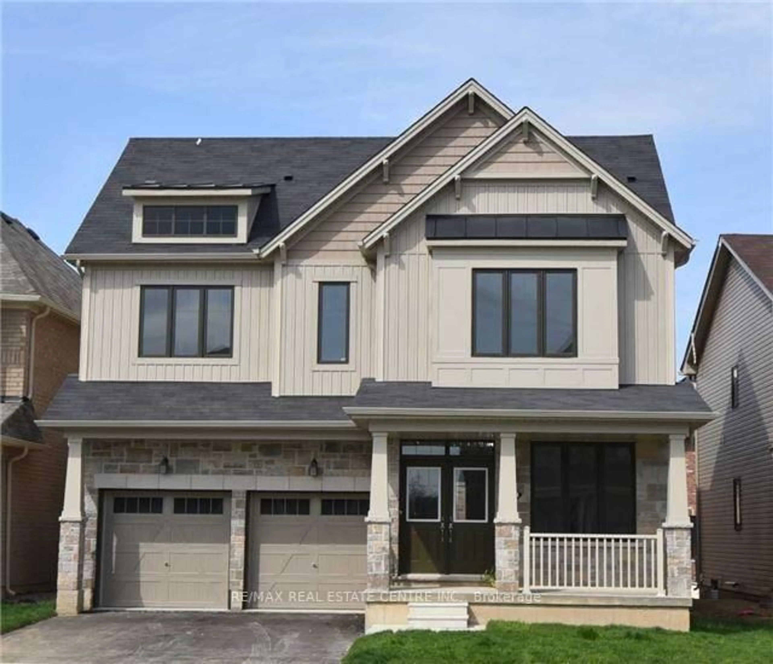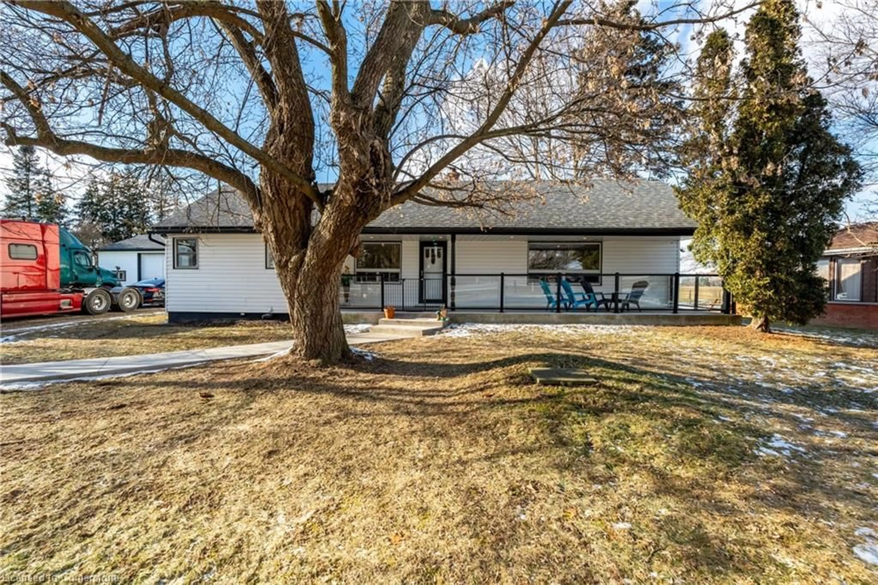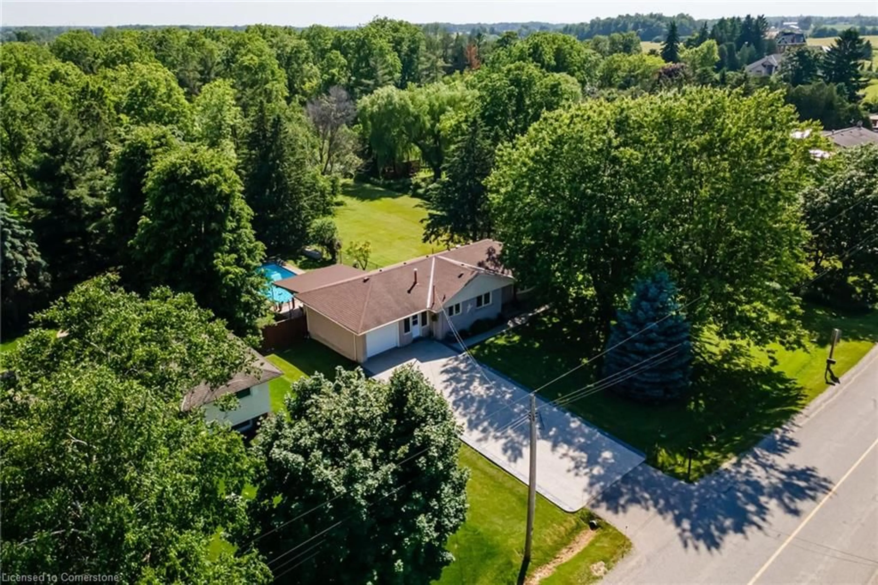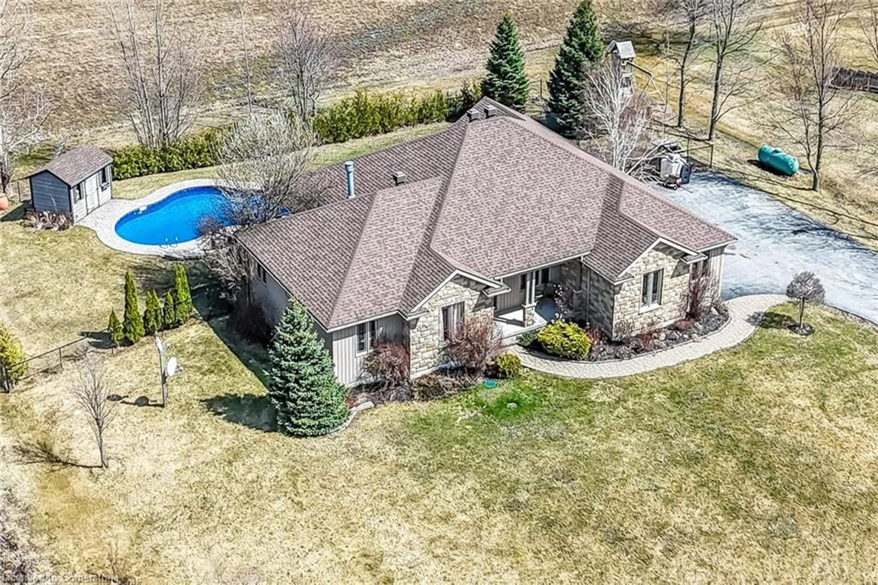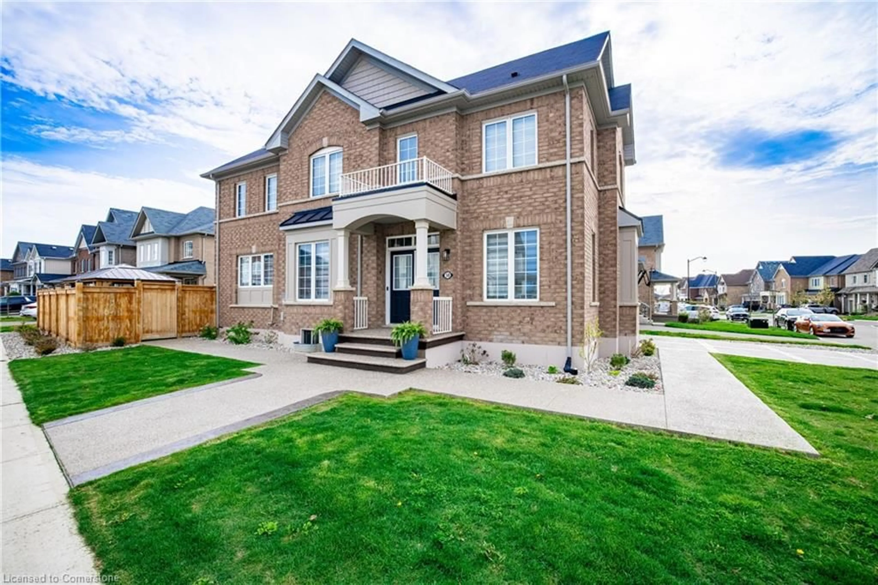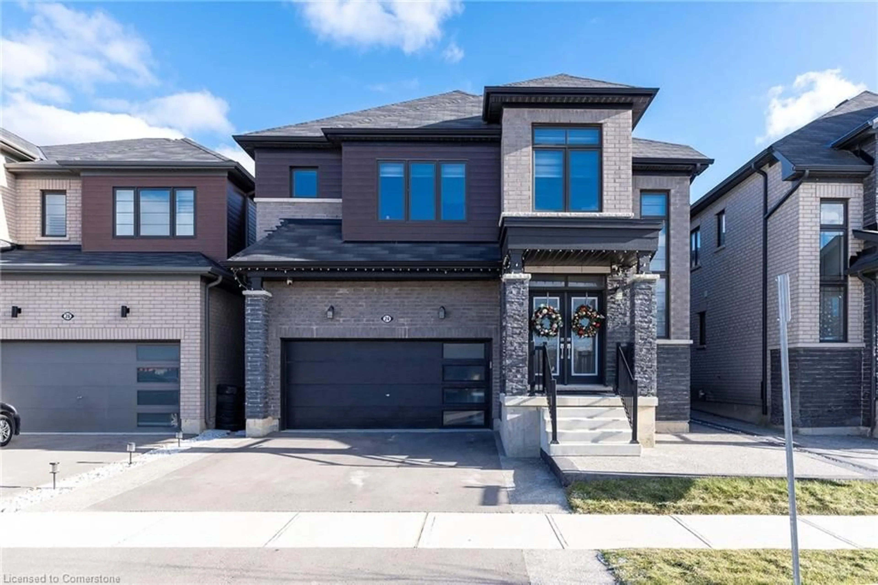*Power of Sale* Stunning home located in Caledonia! This spacious 4 bedroom 4 washroom home features over 2,800 square feet of living space, and is located in a quiet, family friendly neighbourhood. The main floor features 9 foot ceilings, pot lights throughout, and plenty of large windows which flood the home with an abundance of natural light. The open concept kitchen overlooks the living, and is perfect for entertaining with a large breakfast bar, quartz countertops with matching backsplash, and access to the backyard. The family room features picturesque windows which overlook the yard, and a cozy fireplace. The main floor also features direct entry from the garage which leads to a mudroom and walk-in pantry. Stepping into the primary bedroom, you are greeted with his and hers walk-in closets, a large window, and 4 piece, spa-inspired ensuite complete with a deep soaker tub. All 4 bedrooms are generously sized and feature direct access to washrooms with lots of closet space.
Inclusions: Property including all chattels being sold 'As Is, Where Is'. Seller & listing agent make no representations or warranties.
