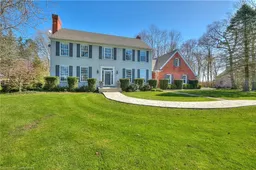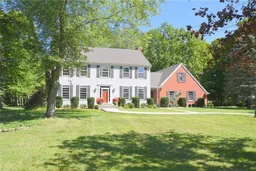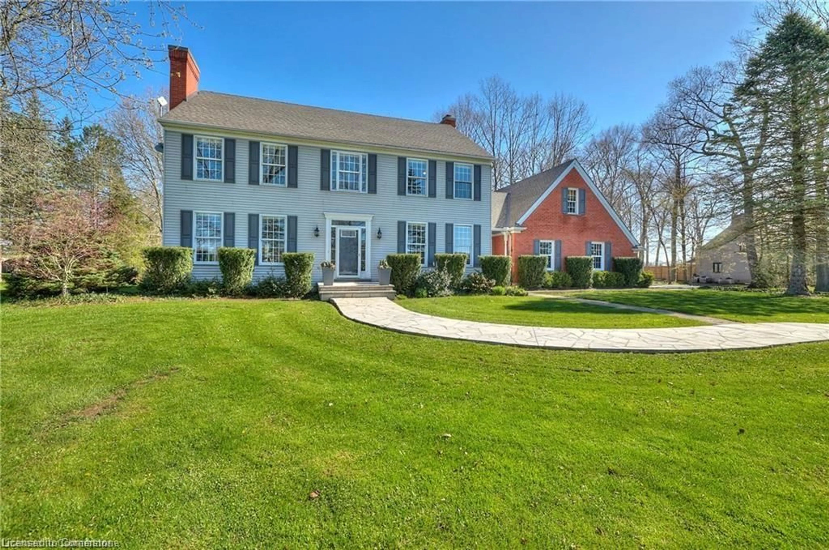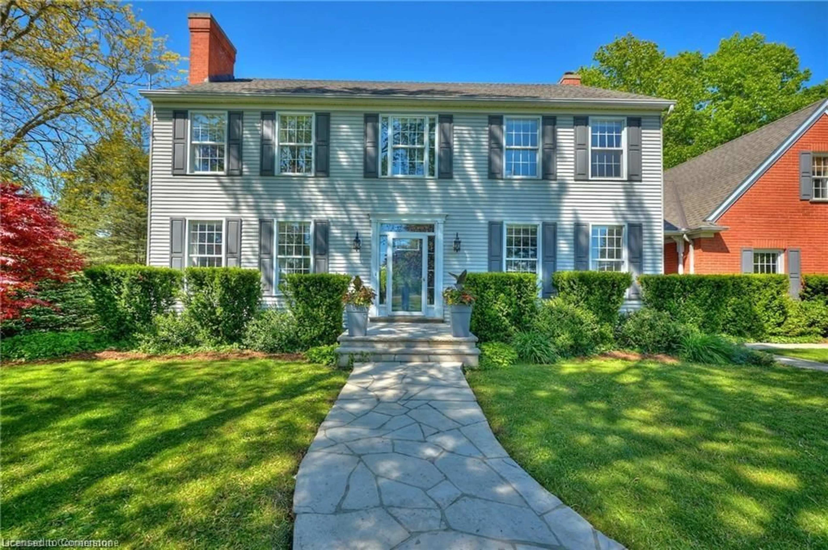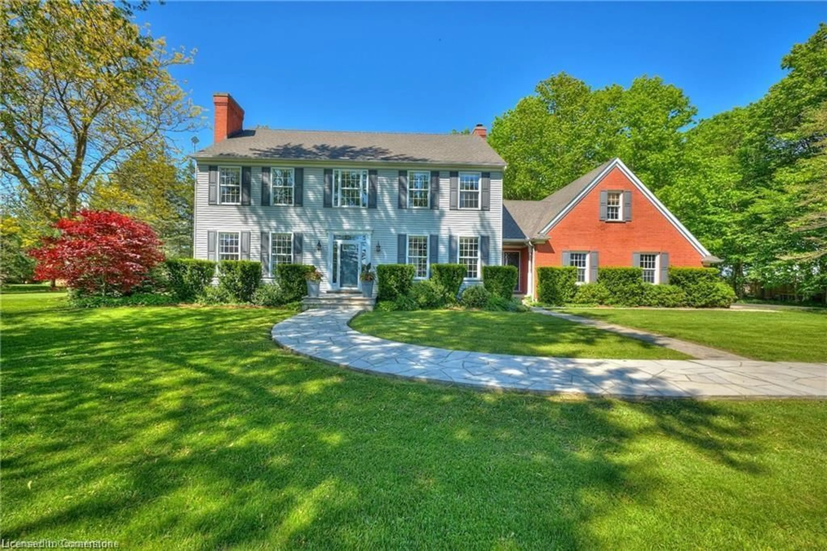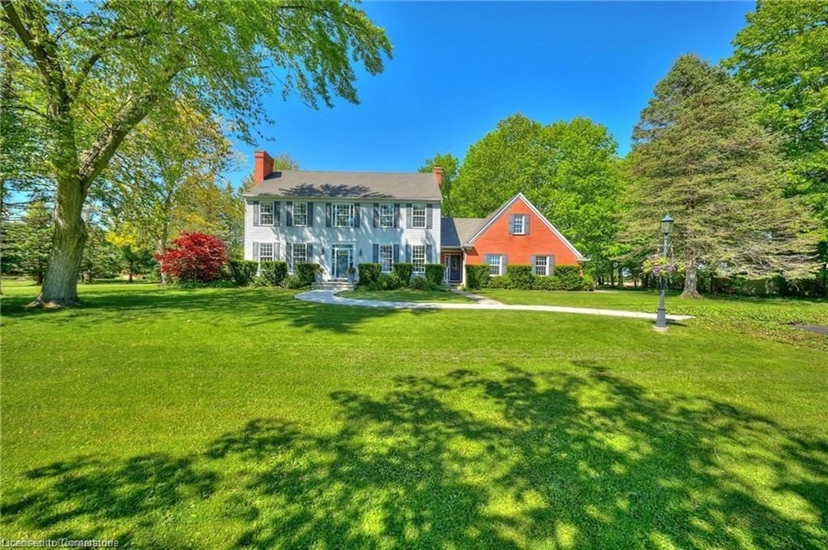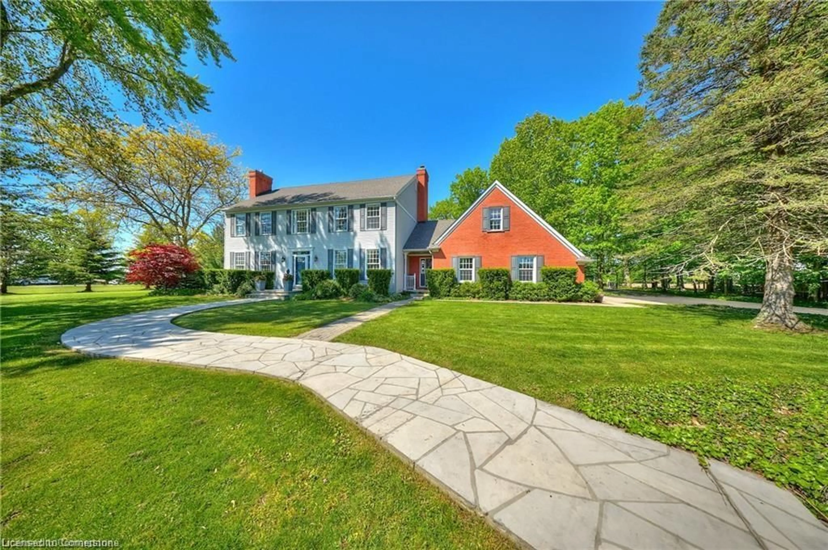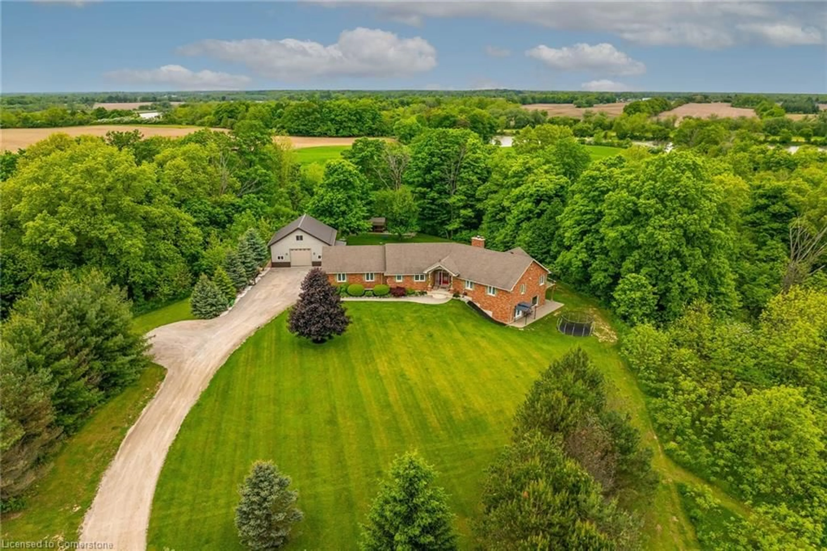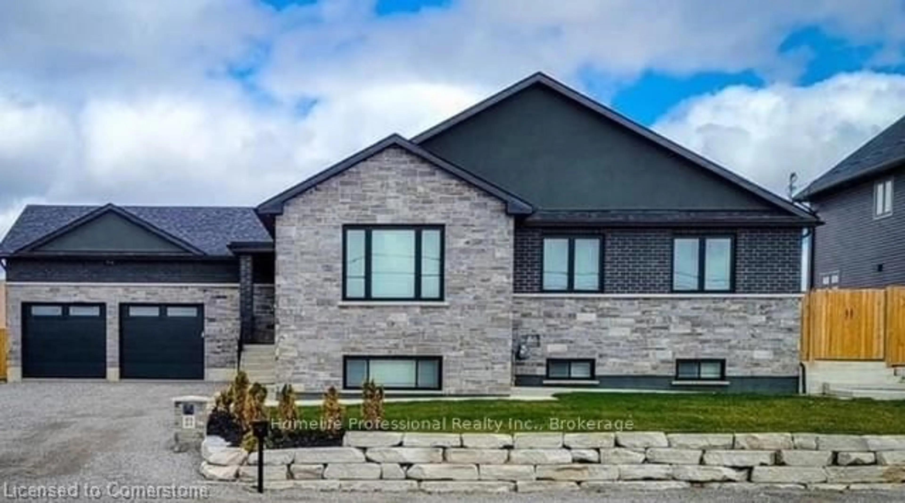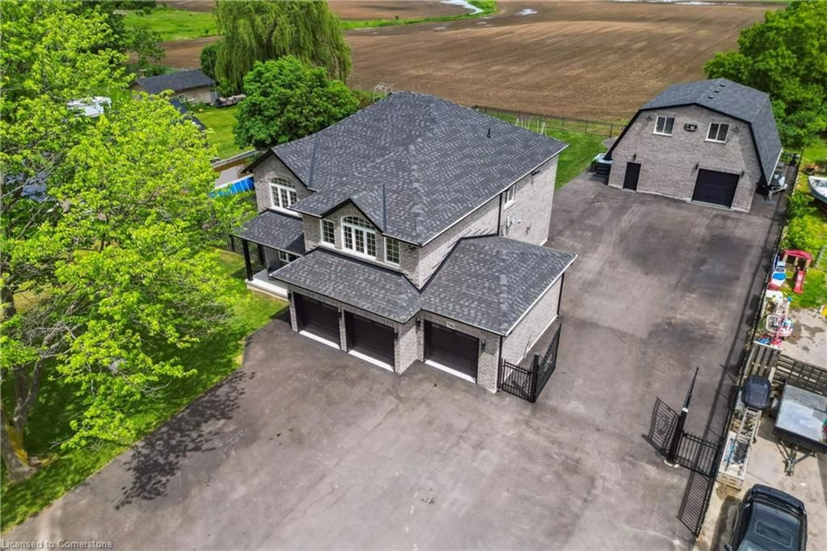1408 Bird Rd, Dunnville, Ontario N1A 2W2
Contact us about this property
Highlights
Estimated valueThis is the price Wahi expects this property to sell for.
The calculation is powered by our Instant Home Value Estimate, which uses current market and property price trends to estimate your home’s value with a 90% accuracy rate.Not available
Price/Sqft$339/sqft
Monthly cost
Open Calculator
Description
Welcome to 1408 Bird Road where luxury meets nature's tranquility in this exquisite 1.7 acre picturesque property. As you step inside, be captivated by the bright 2 story entryway with gleaming hardwood floors. As you move along the expansive main floor, you will find a stunning living room with NG fireplace & flooded with natural light, separate dining room w/walkout, updated custom designed kitchen with SS appliances, bright dinette space w/ walkout, warm and inviting family room complemented by a cozy wood burning fireplace, large mudroom with ceramic tile floors and 2 piece bath. The conveniently located office off of the foyer features custom cabinetry. 2nd level boasts 4 generously sized bedrooms with oversized windows beaming with natural light. Primary bedroom features his & her closets & large ensuite. One of the standout features of this home is the oversized loft above the garage offering a perfect teen-retreat. Basement makes for an ideal in-law setup with a large rec room, 5th bedroom, 3 piece bath and separate entrance to the attached 3 car garage. Enjoy a peaceful evening soak in the hot tub or morning coffee on the back deck while overlooking the serene view of mature trees, farmland and wooded area beyond. Adding to the property's allure is a 46 x 26 heated garage featuring bonus 10 x 10 workshop
Property Details
Interior
Features
Main Floor
Office
4.01 x 3.66Living Room
5.97 x 3.96crown moulding / fireplace
Dining Room
3.96 x 3.68french doors / walkout to balcony/deck
Eat-in Kitchen
6.91 x 4.27Walkout to Balcony/Deck
Exterior
Features
Parking
Garage spaces 7
Garage type -
Other parking spaces 12
Total parking spaces 19
Property History
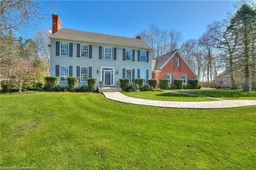 44
44