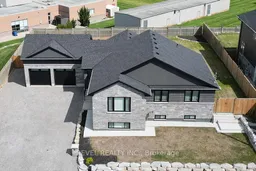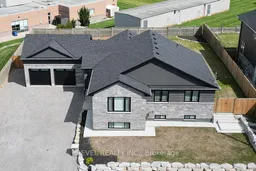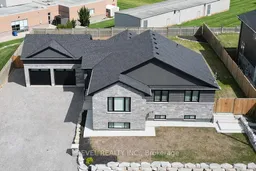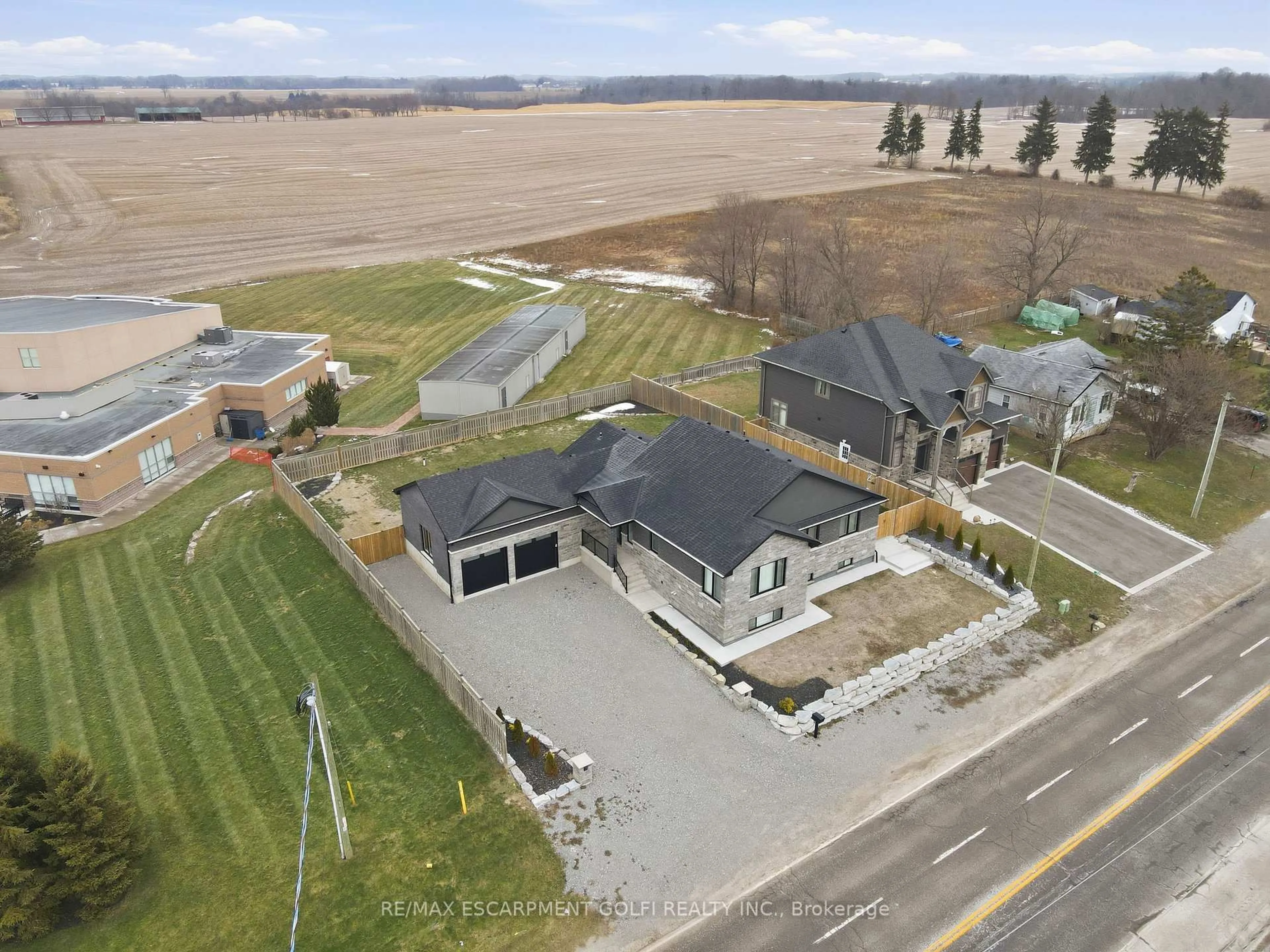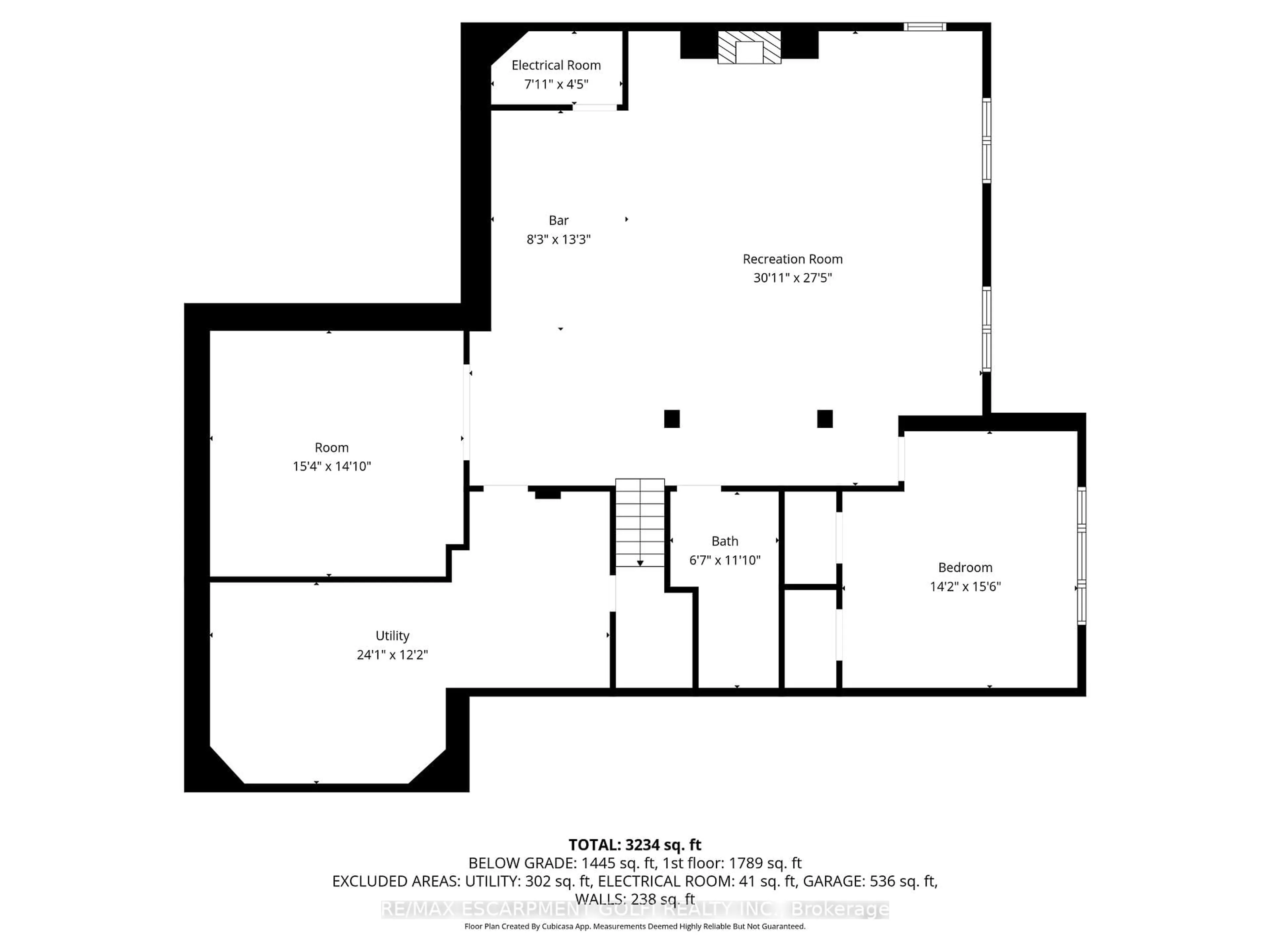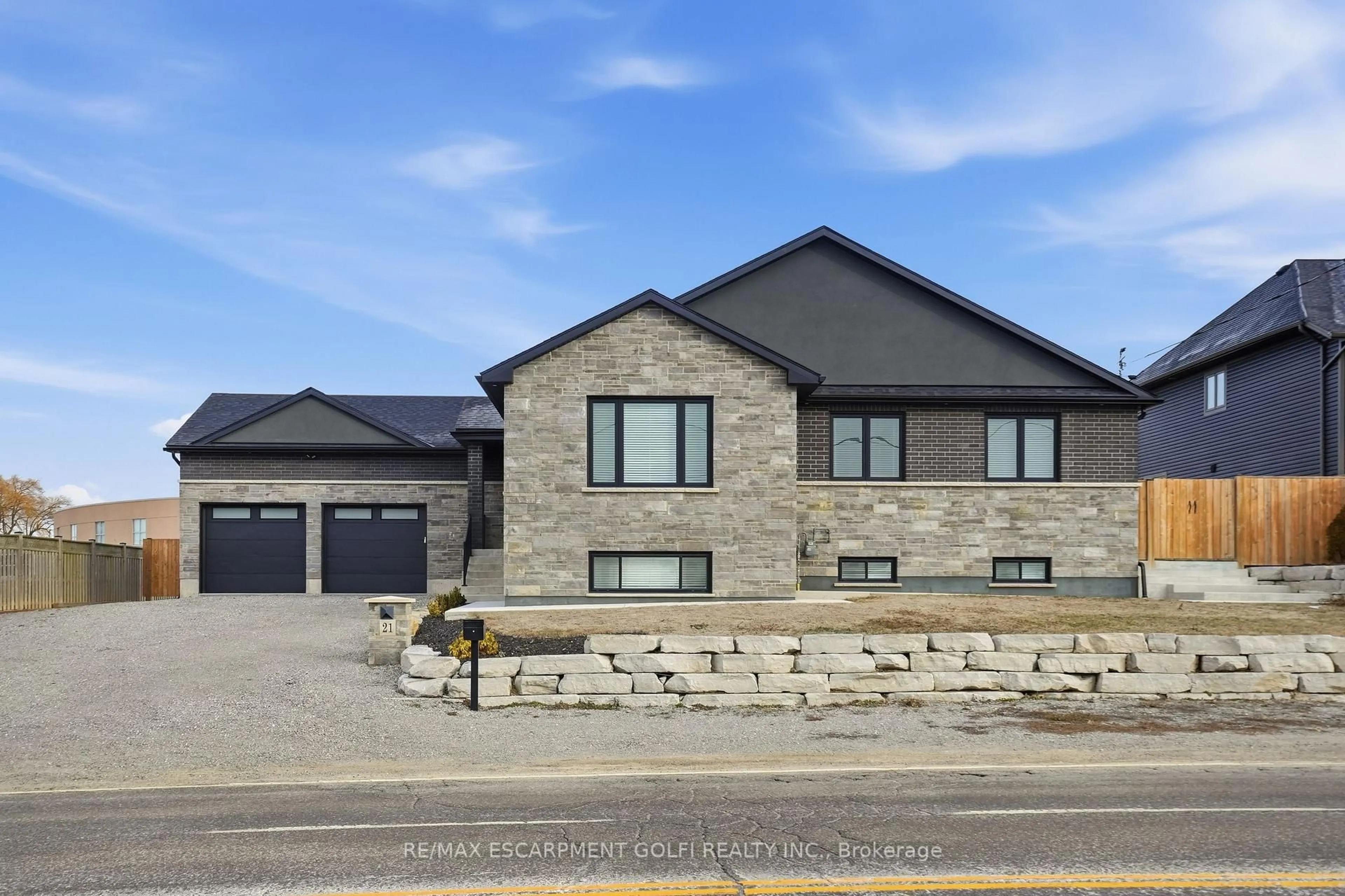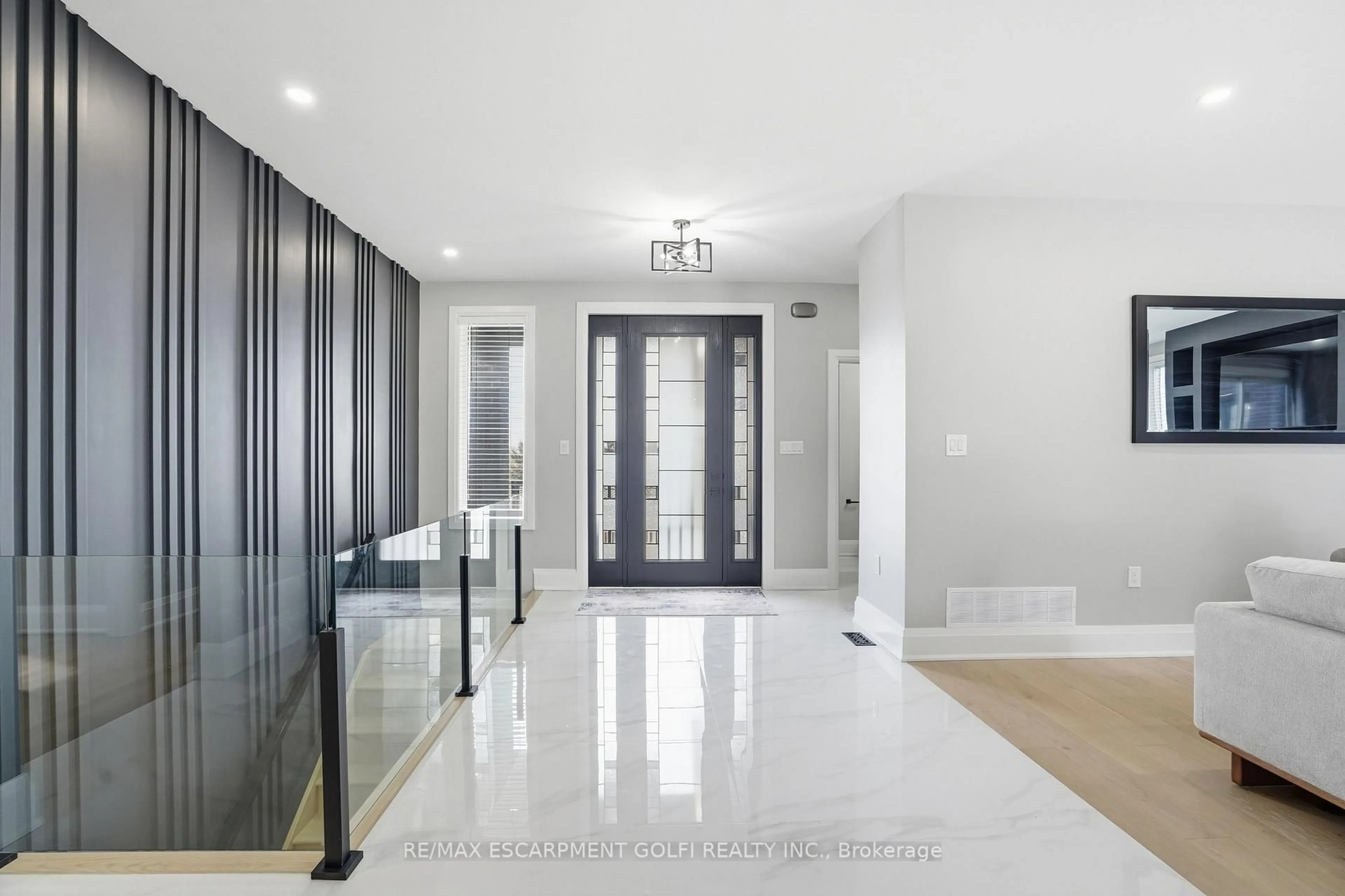21 Haldimand 66 Rd, Haldimand, Ontario N3W 1N7
Contact us about this property
Highlights
Estimated valueThis is the price Wahi expects this property to sell for.
The calculation is powered by our Instant Home Value Estimate, which uses current market and property price trends to estimate your home’s value with a 90% accuracy rate.Not available
Price/Sqft$729/sqft
Monthly cost
Open Calculator
Description
Welcome to 21 Haldimand 66 Road, where refined country living meets easy access to the city. Set on a premium 100 x 115 ft lot, this fully finished home offers nearly 3,800 sq ft of thoughtfully designed living space with 4 bedrooms and 3.5 bathrooms. A striking porcelain tile foyer, black accents, and feature staircase create an impressive first impression. The living room showcases a floor to ceiling gas fireplace, engineered flooring, oversized windows, and pot lighting. The open concept kitchen and dining area feature quartz counters, full height quartz backsplash, designer lighting, and new stainless steel appliances. The primary suite includes wide plank hardwood and a spa inspired ensuite. The finished lower level offers a wet bar, gas fireplace, bedroom, and flexible living space. Enjoy a fully fenced yard, concrete patio, oversized driveway, and double garage. Major updates completed in 2023. A rare opportunity minutes from urban amenities.
Property Details
Interior
Features
Main Floor
Foyer
2.69 x 3.96Laundry
2.69 x 3.71Bathroom
0.0 x 0.02 Pc Bath
Br
4.37 x 3.91Exterior
Features
Parking
Garage spaces 2
Garage type Attached
Other parking spaces 6
Total parking spaces 8
Property History
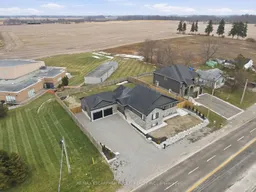 42
42