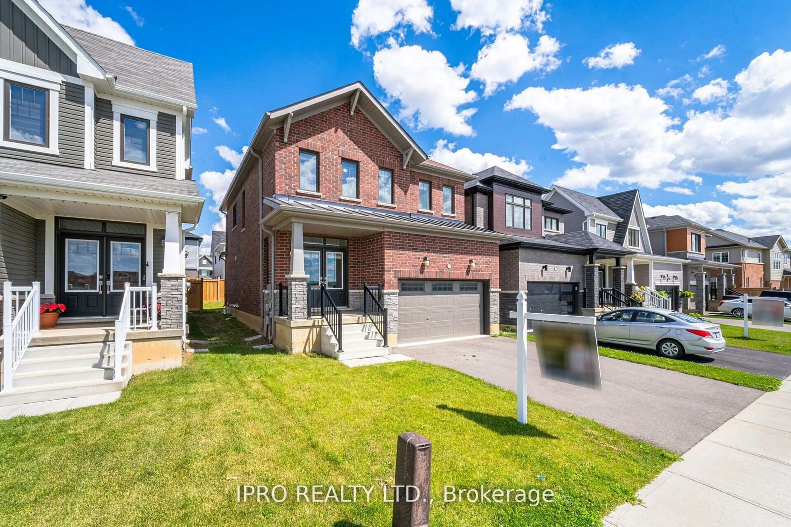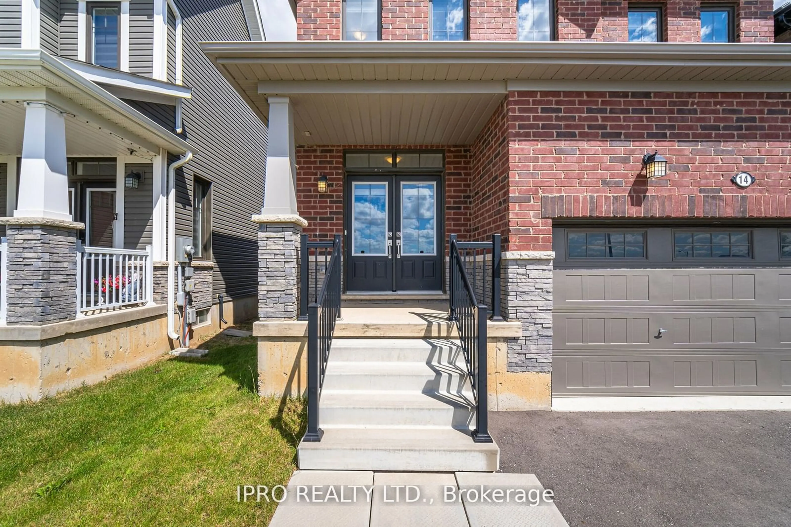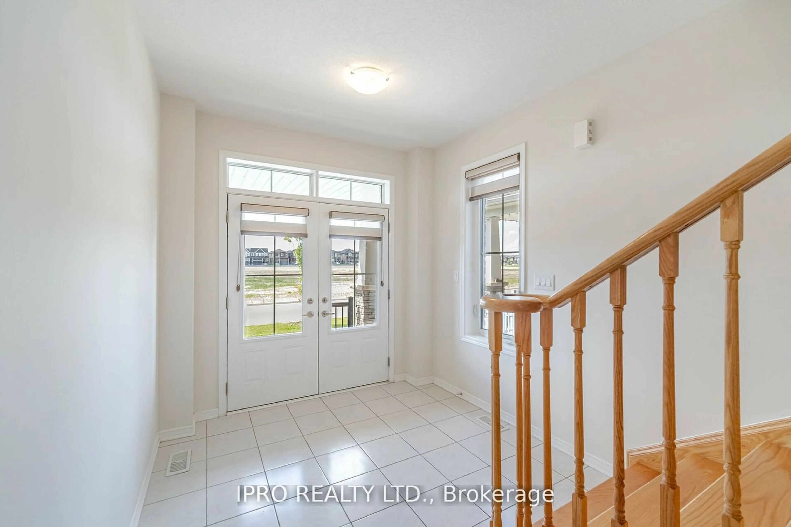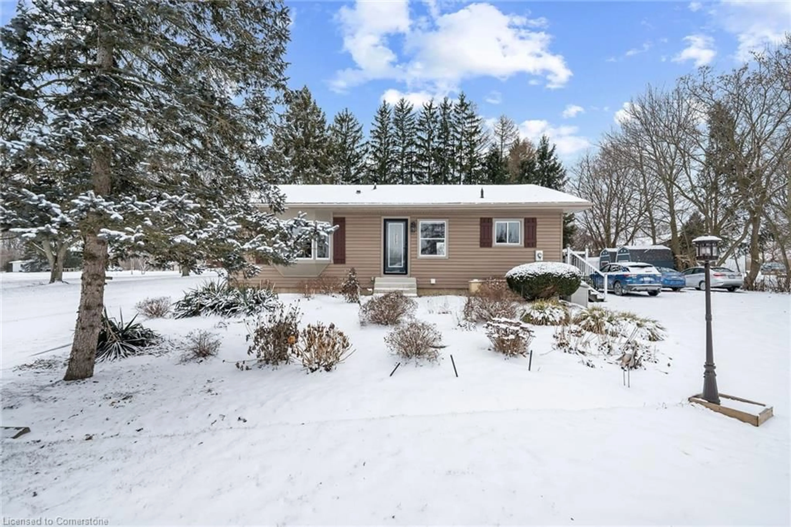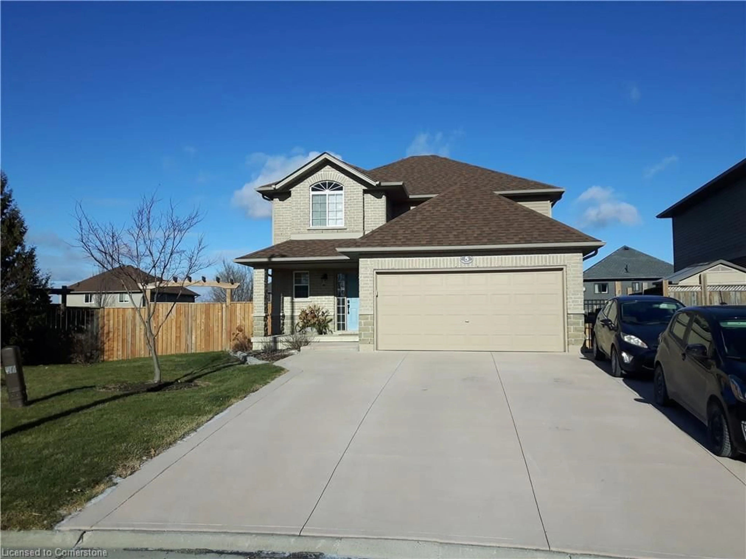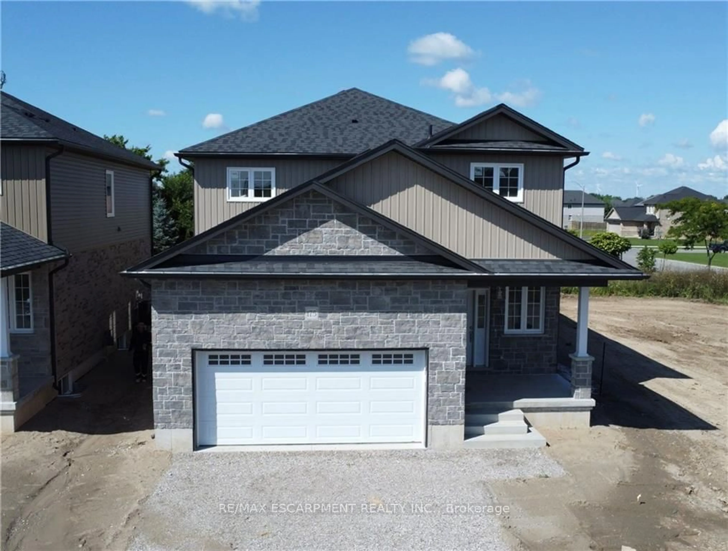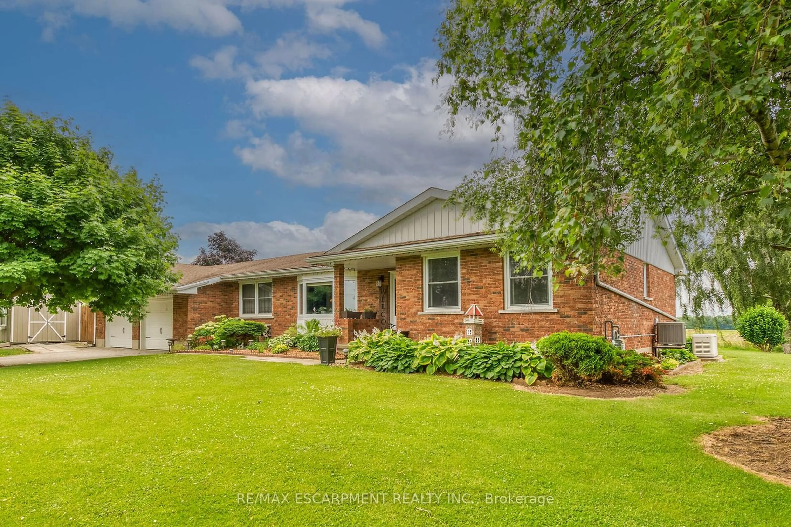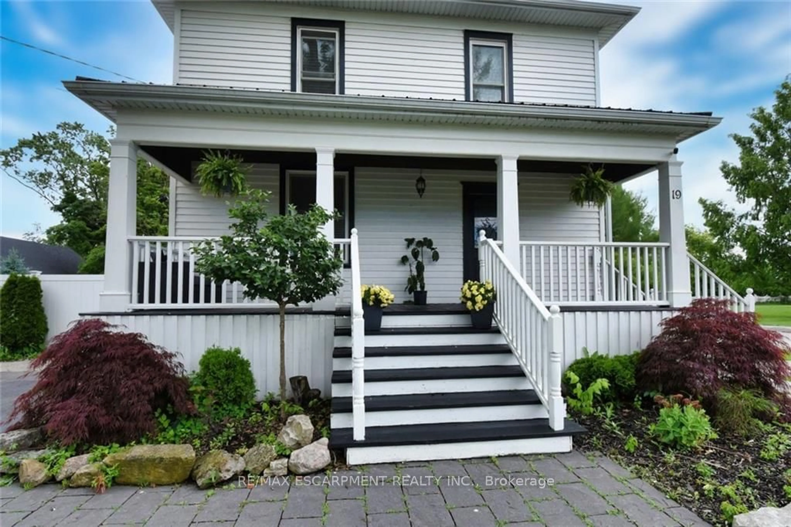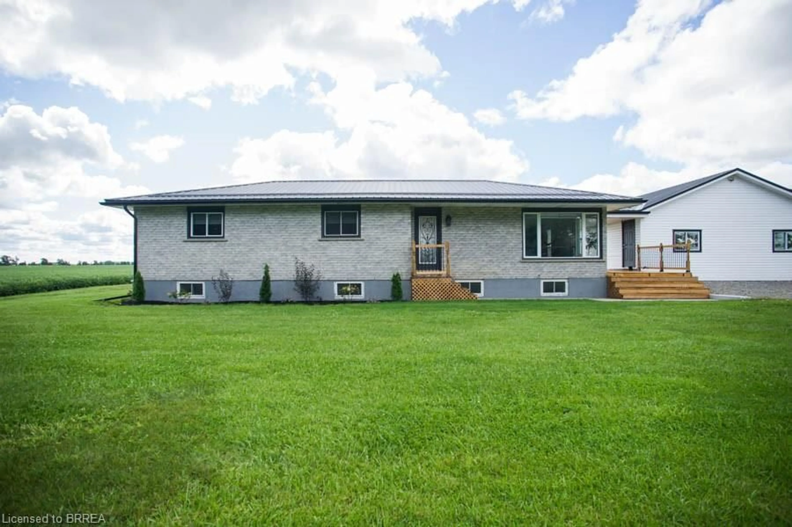Contact us about this property
Highlights
Estimated ValueThis is the price Wahi expects this property to sell for.
The calculation is powered by our Instant Home Value Estimate, which uses current market and property price trends to estimate your home’s value with a 90% accuracy rate.Not available
Price/Sqft-
Est. Mortgage$3,564/mo
Tax Amount (2024)$5,188/yr
Days On Market5 days
Description
Explore your dream home in the lively Empire Avalon Community of Caledonia! This impressive fully brick/stone detached residence features 4 bedrooms and 3 bathrooms, nestled in a friendly neighbourhood. Steps into modern living with an open concept layout, hardwood floors and elegant Zebra blinds thru-out. The kitchen showcases ceramic flooring, stainless steel appliances and a spacious island for dining & prep. Upstairs, a generous primary bedroom boasts a walk-in closet and a sleek 3-pce ensuite. Three more bedrooms and a 4 piece bathroom offer ample space for family and guests. Conveniently located near highways, with a new school being built in front of the house, top schools, public transit and amenities nearby, this home offers the perfect blend of comfort and accessibility. Additionally a new school is being built in close proximity to the house.
Property Details
Interior
Features
Main Floor
Family
4.88 x 3.81Combined W/Kitchen / Large Window / Hardwood Floor
Breakfast
3.61 x 3.05W/O To Yard / Ceramic Floor / Combined W/Kitchen
Kitchen
3.61 x 3.20Eat-In Kitchen / Centre Island / B/I Stove
Exterior
Features
Parking
Garage spaces 2
Garage type Built-In
Other parking spaces 2
Total parking spaces 4
Property History
 26
26





