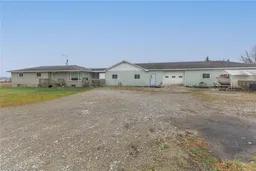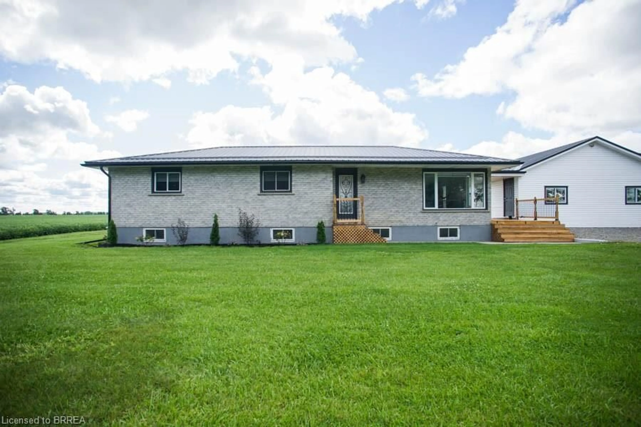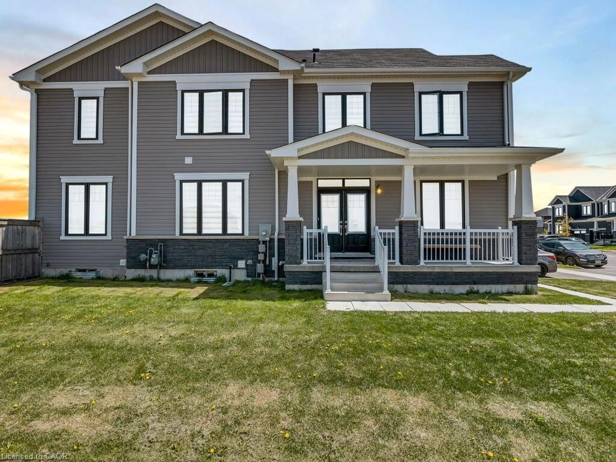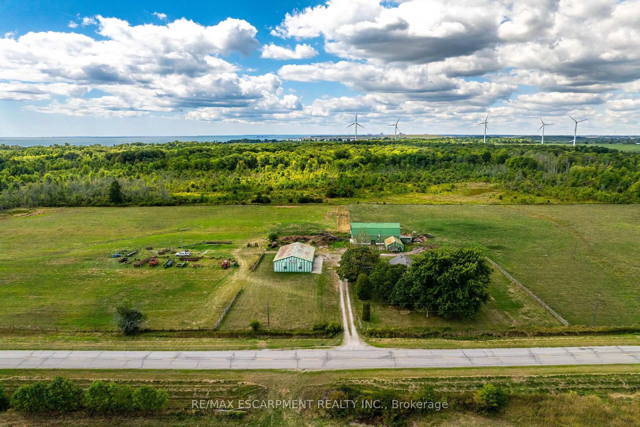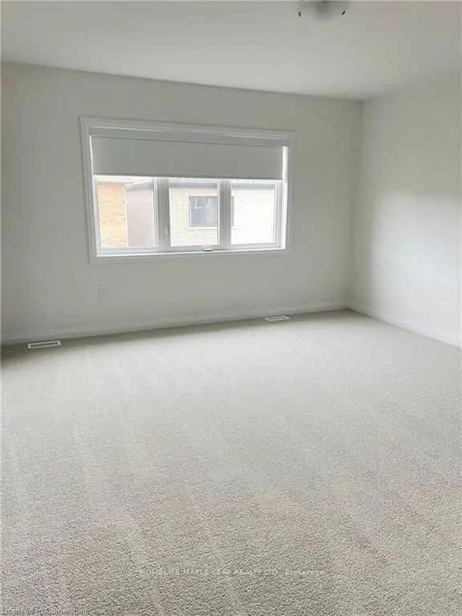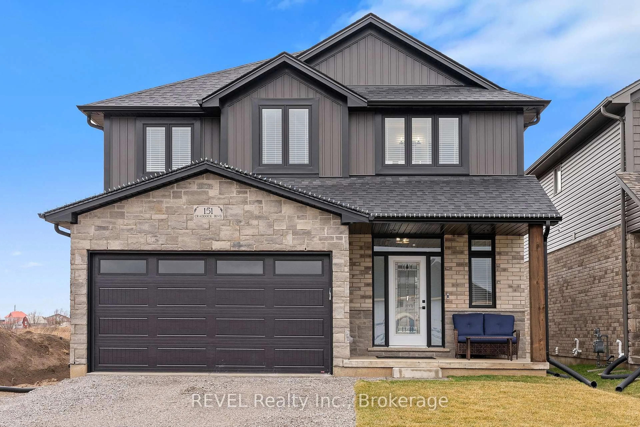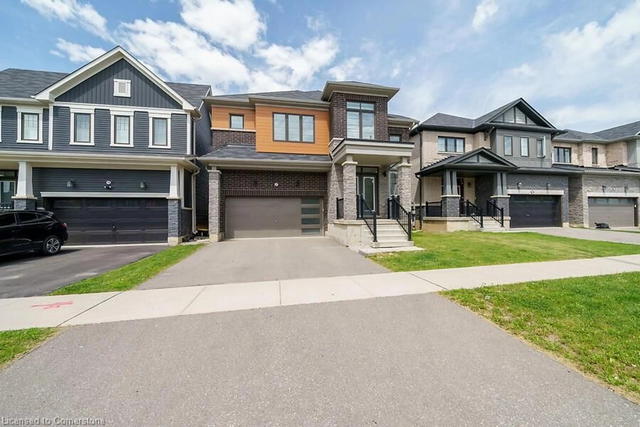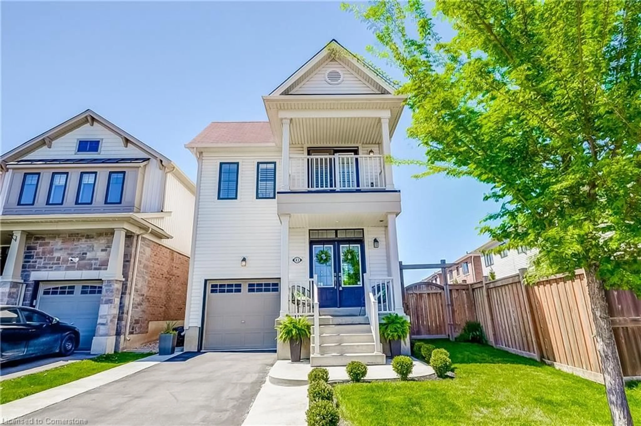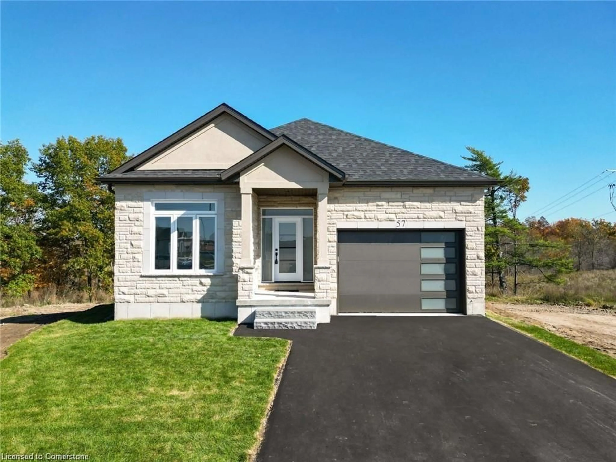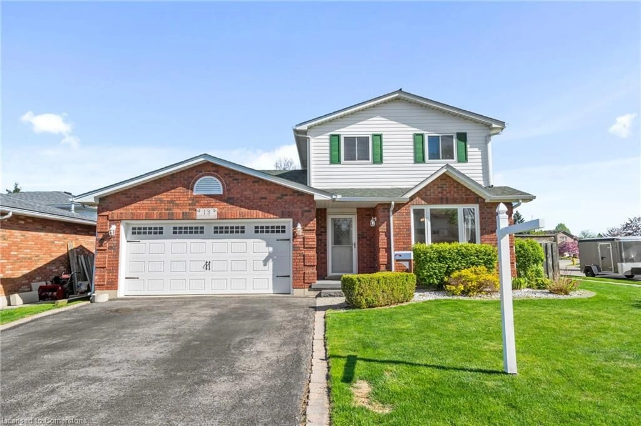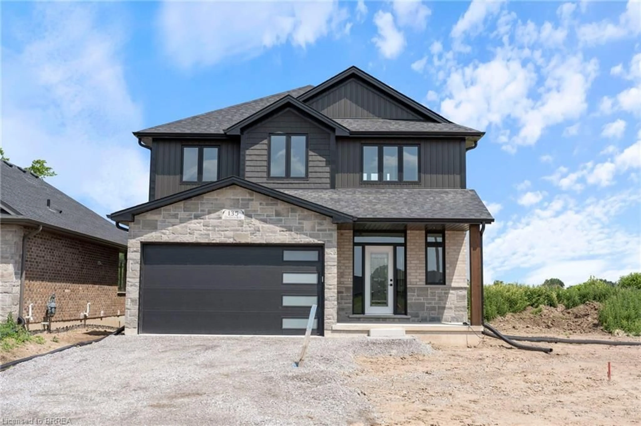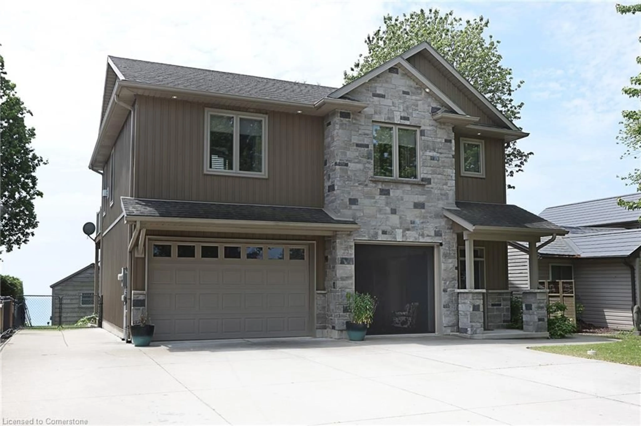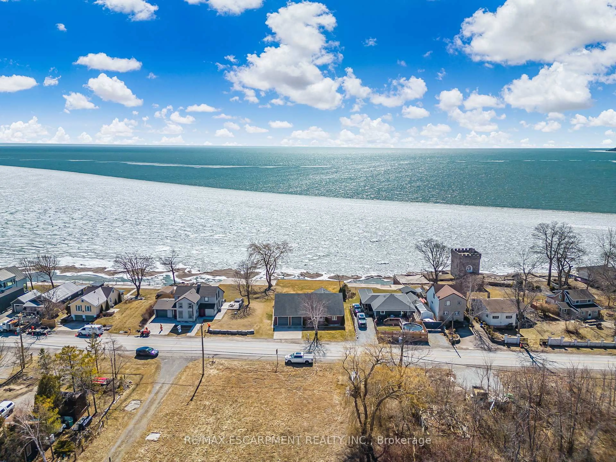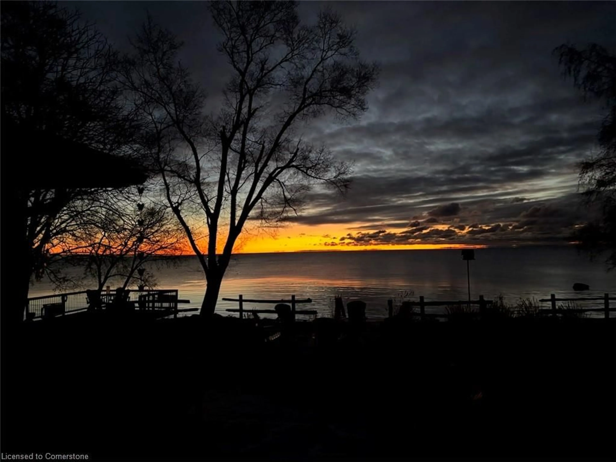Welcome to 94 Concession 15 Walpole, a fully renovated 3+1 bdrm, 3 full bath bungalow in a quiet area w a massive 2,400-SQ FT workshop making it ideal haven! Nestled in a serene & quiet area offering just under an acre, this home is a showstopper with significant upgrades, incl. new metal roof (2023), new vinyl siding & insulation (2024), furnace & A/C (2016), & updates to the well, septic, plumbing, & electrical (2023).
Step inside, & you’ll be greeted by an open-concept layout that seamlessly connects the kitchen, living room, & dining area. This layout is perfect for entertaining, offering a sense of spaciousness & flow. The heart of the home is the stunning modern kitchen, fully equipped w all the bells & whistles. It features stainless steel appliances, elegant quartz countertops, & an abundance of storage space. The eat-in design adds a cozy touch, for casual dining while still being connected. The main floor continues to impress with 3 generously sized bdrms, each w its own closet, providing ample storage. The 2 full bathrooms on this level include a beautifully designed ensuite offering convenience & comfort.
Venture downstairs to discover a fully finished basement offering even more living space. This lower level is perfect for relaxing/entertaining, with a spacious rec rm bathed in the soft glow of pot lights. Additionally, you'll find a 4th bdrm complete with a WI closet. The basement also includes a 3rd full bathroom, a practical laundry room, & a storage/utility room.
The one-acre lot is surrounded by farmers' fields w beautiful views. The 2400-SQ FT shop offers a multitude of uses w multiple entries, high ceilings, pot lighting & utilities.
With its recent upgrades, stylish finishes, & thoughtful design, there is nothing left to do but move in & enjoy. Don't miss the opportunity to experience this extraordinary property firsthand—be sure to check out the feature sheet for a list of all the enhancements that make this home a true standout!
Inclusions: Dishwasher,Dryer,Refrigerator,Stove,Washer,Window Coverings
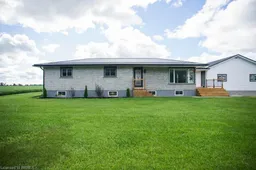 44
44