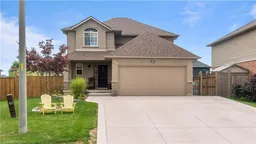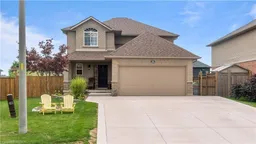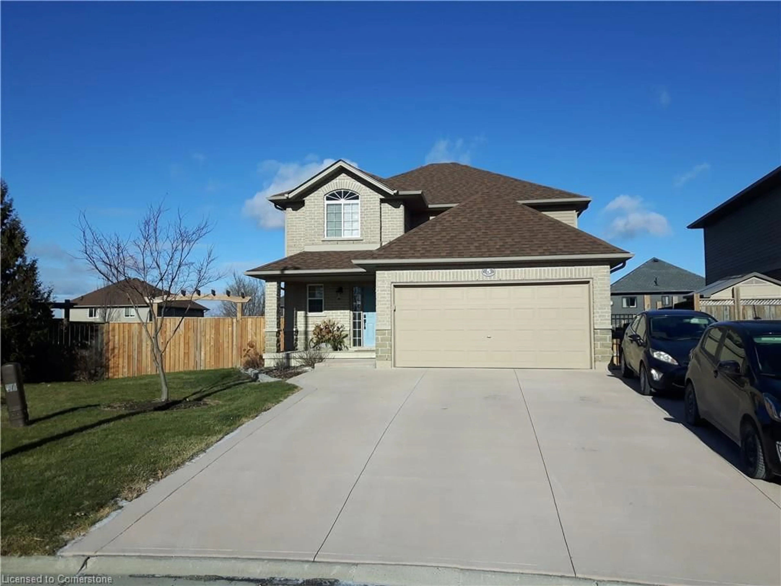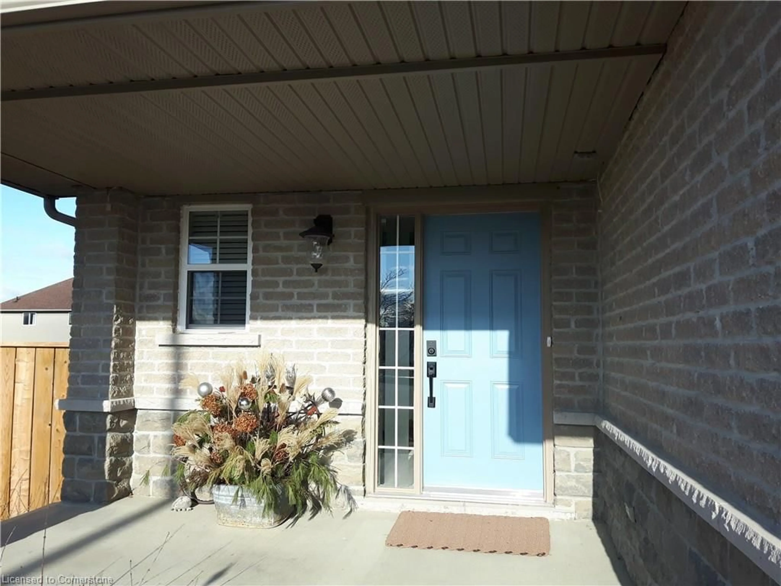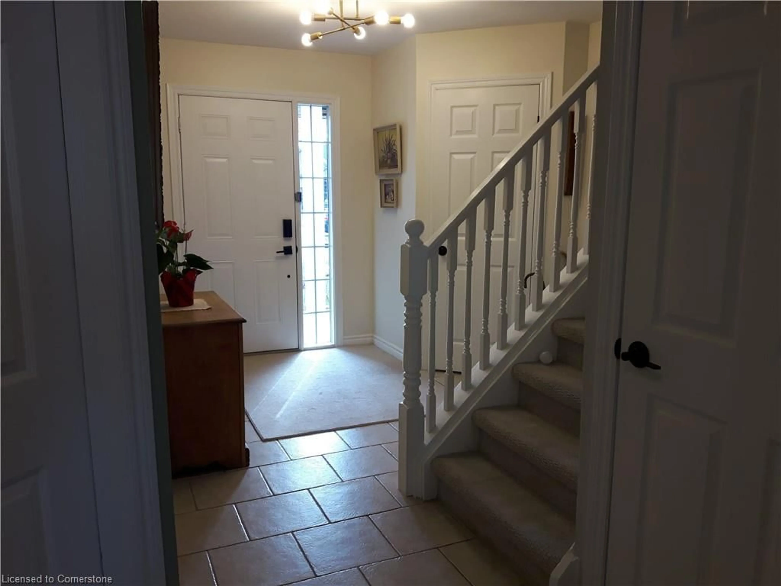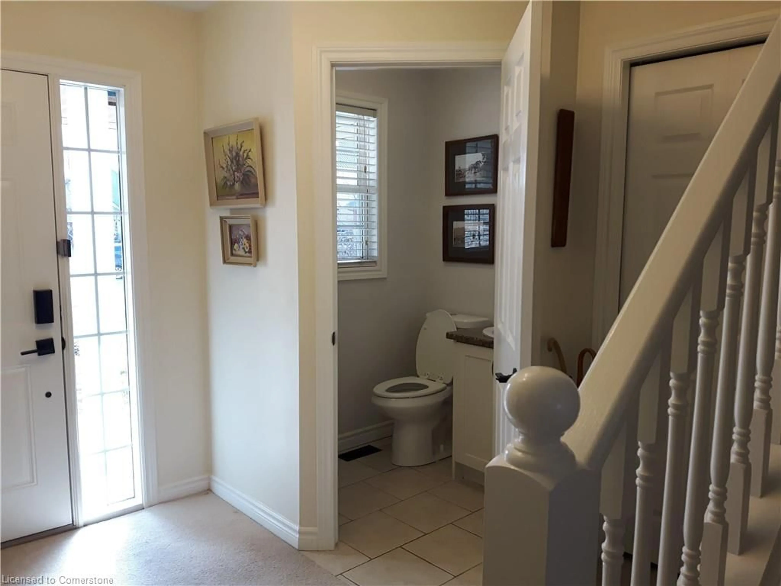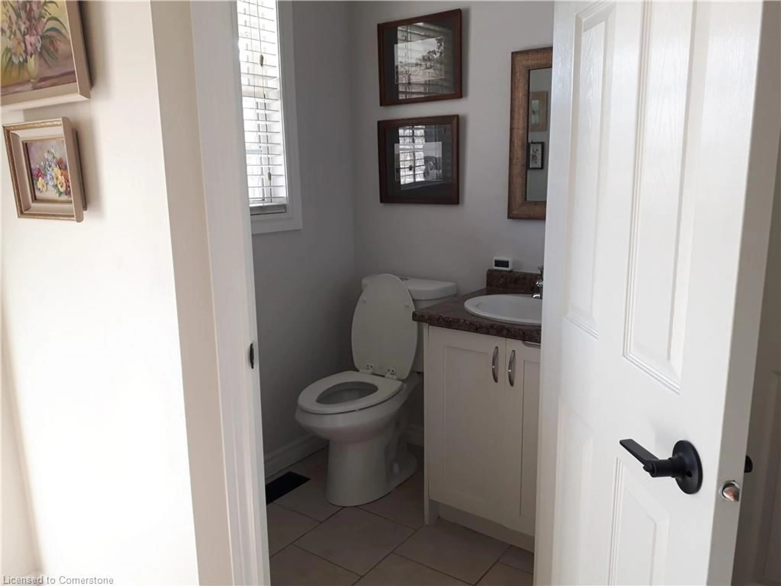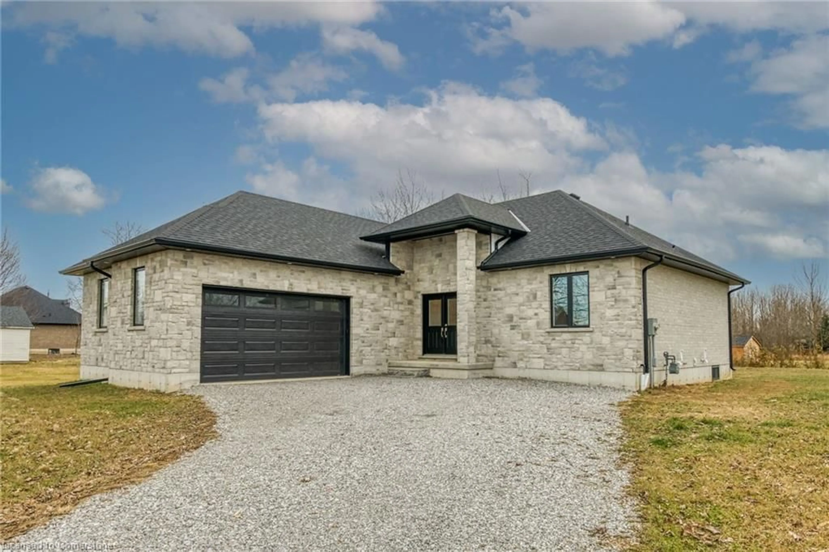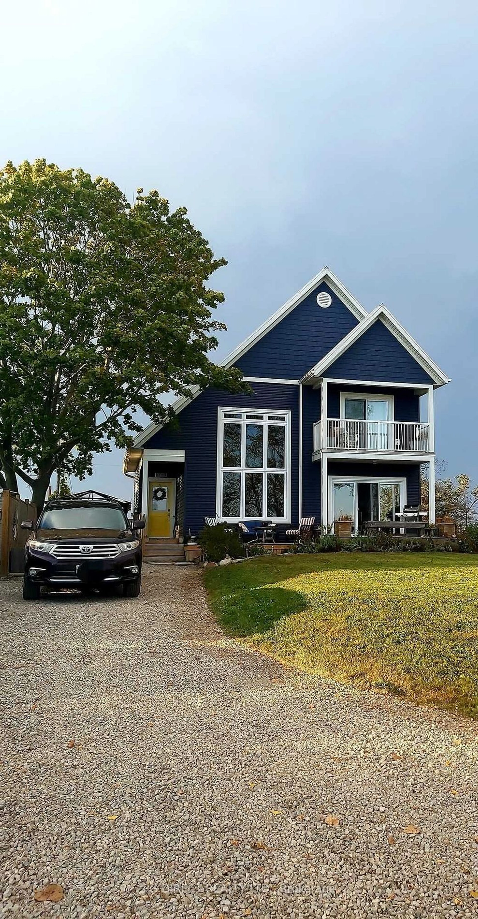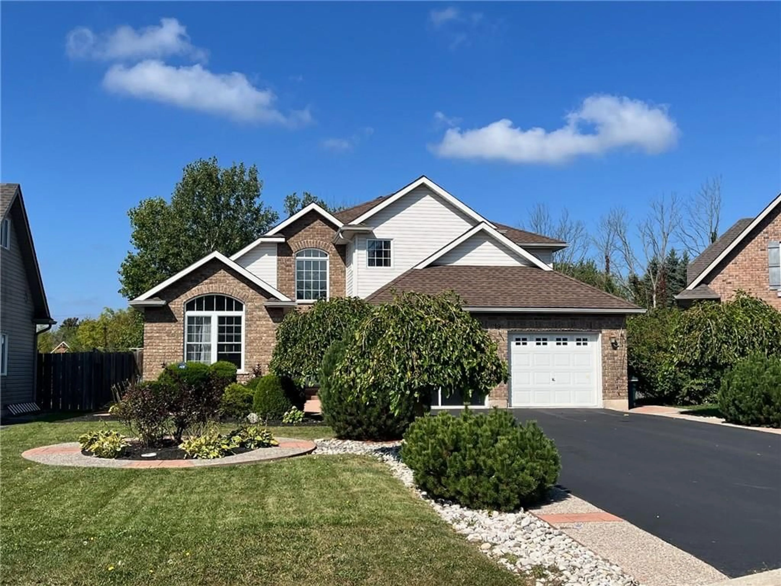5 Pike Creek Dr, Cayuga, Ontario N0A 1E0
Contact us about this property
Highlights
Estimated ValueThis is the price Wahi expects this property to sell for.
The calculation is powered by our Instant Home Value Estimate, which uses current market and property price trends to estimate your home’s value with a 90% accuracy rate.Not available
Price/Sqft$430/sqft
Est. Mortgage$3,605/mo
Tax Amount (2024)$4,653/yr
Days On Market6 days
Description
Small town living on a quiet cul de sac. Great 4 bedroom home for young family or seniors downsizing in a friendly neighbourhood. Open concept main floor with walk out to large composite deck with metal canopy for relaxing or entertaining. Large master bedroom with ensuite (shower) and walk-in closet. Second floor has 3 additional bedrooms and main bath. Unfinished basement ready for your design ideas. 2 car garage including gas heater, with triple width concrete driveway (2022). Pie shape lot with fenced yard. Above ground salt water pool (2023) and storage shed. Close to schools and an easy commute to Hamilton, Caledonia and Simcoe.
Property Details
Interior
Features
Second Floor
Bathroom
4-piece / tile floors
Bedroom
3.78 x 3.15Carpet Wall-to-Wall
Bathroom
3-piece / tile floors
Bedroom Primary
4.95 x 3.96carpet wall-to-wall / ensuite / walk-in closet
Exterior
Features
Parking
Garage spaces 2
Garage type -
Other parking spaces 6
Total parking spaces 8
Property History
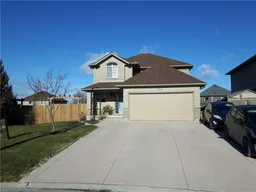 20
20