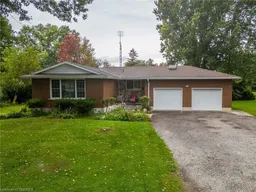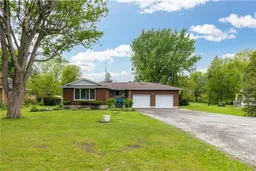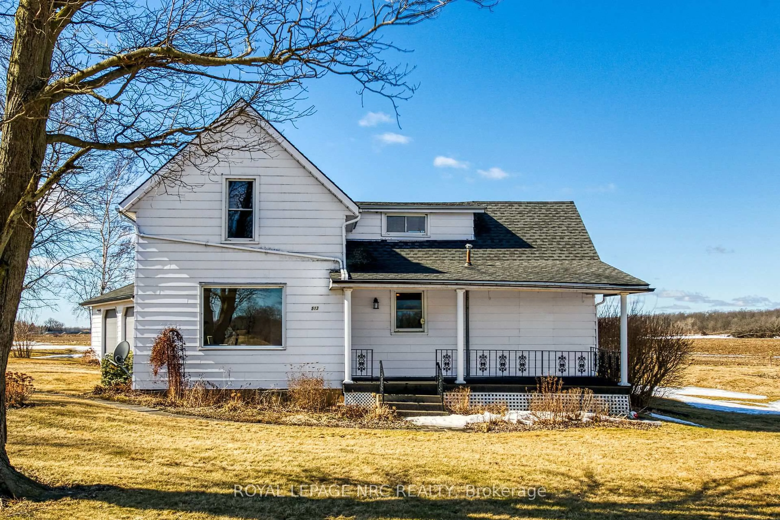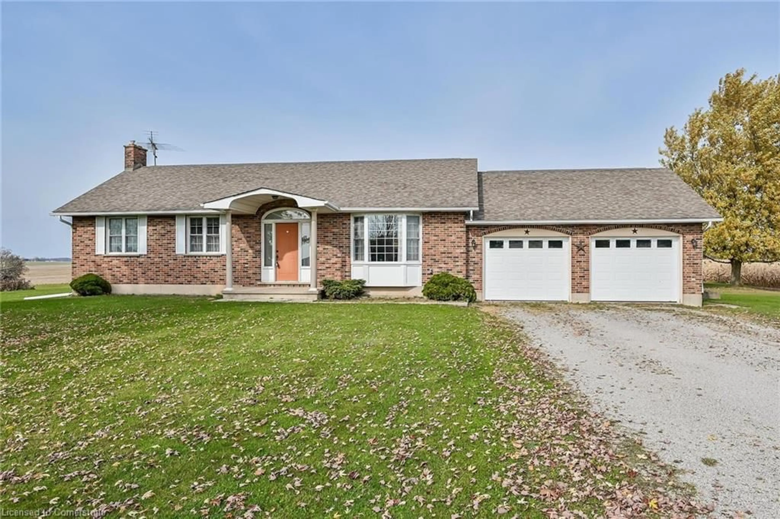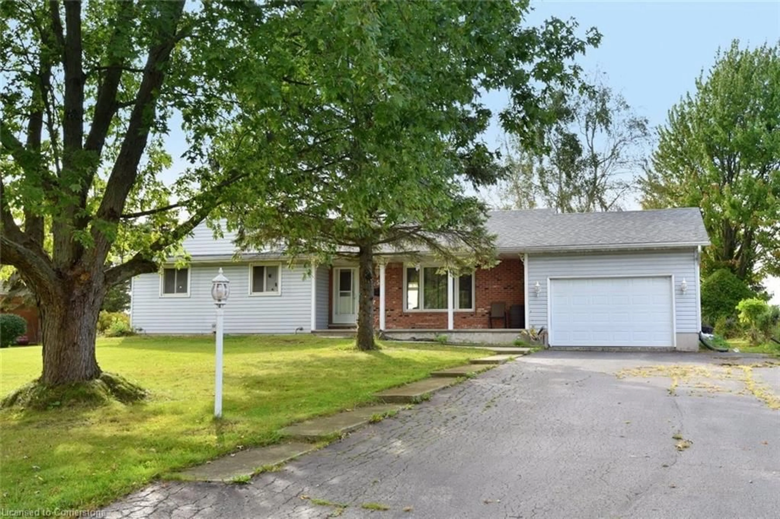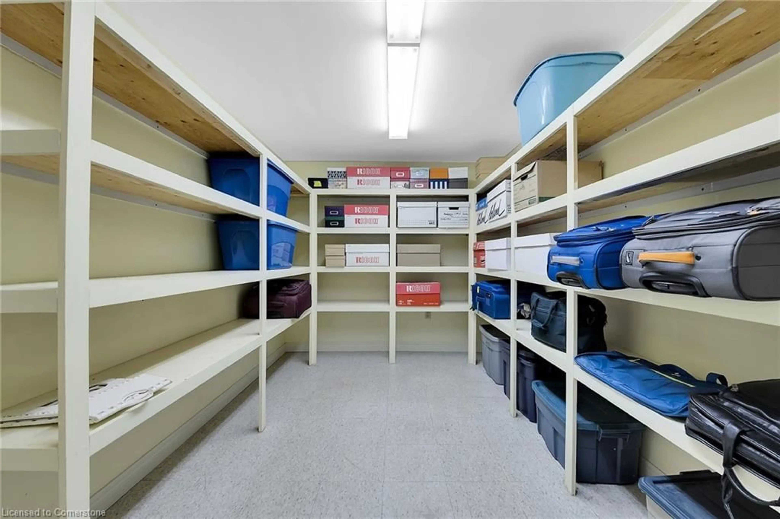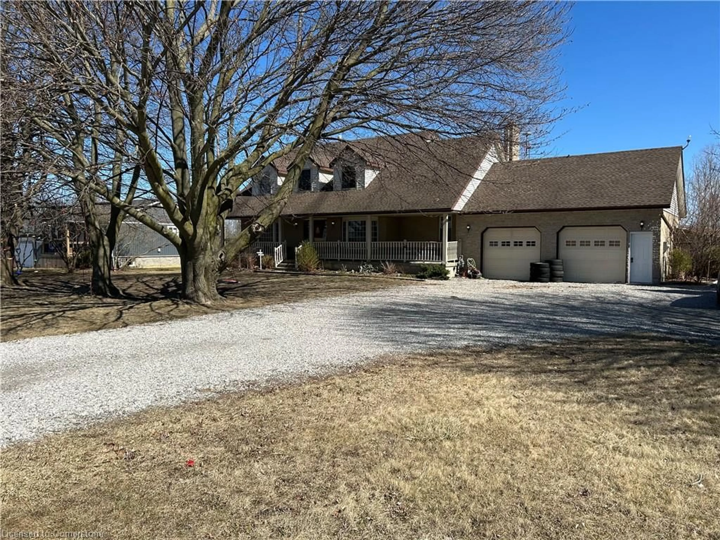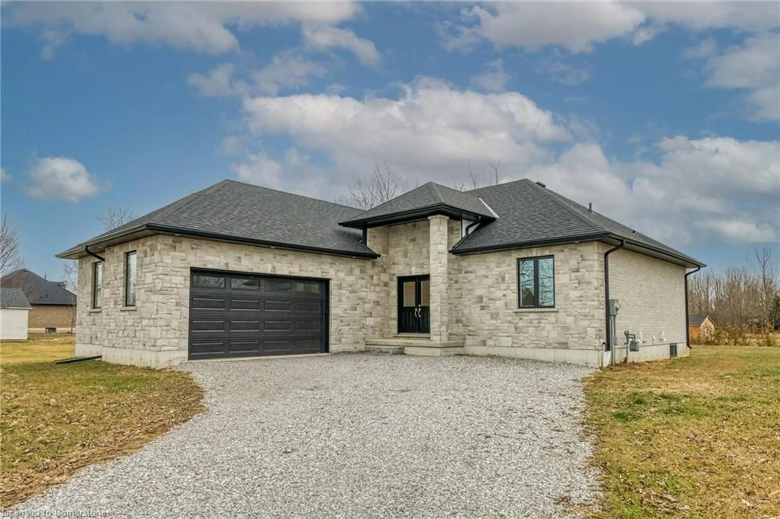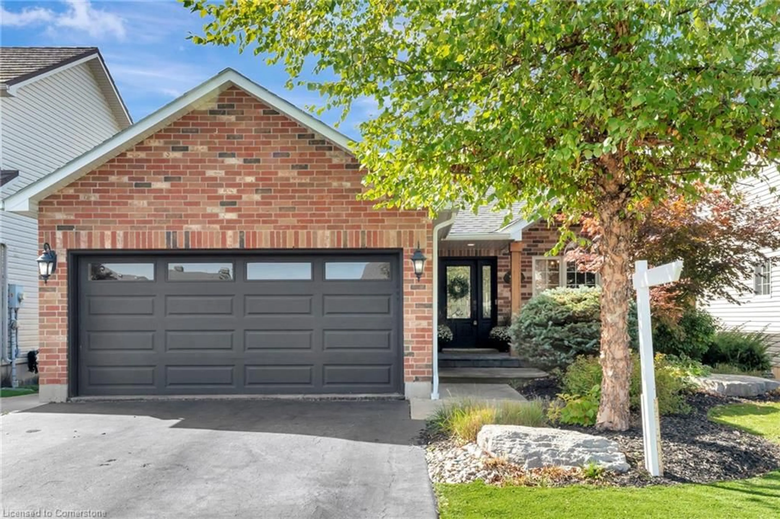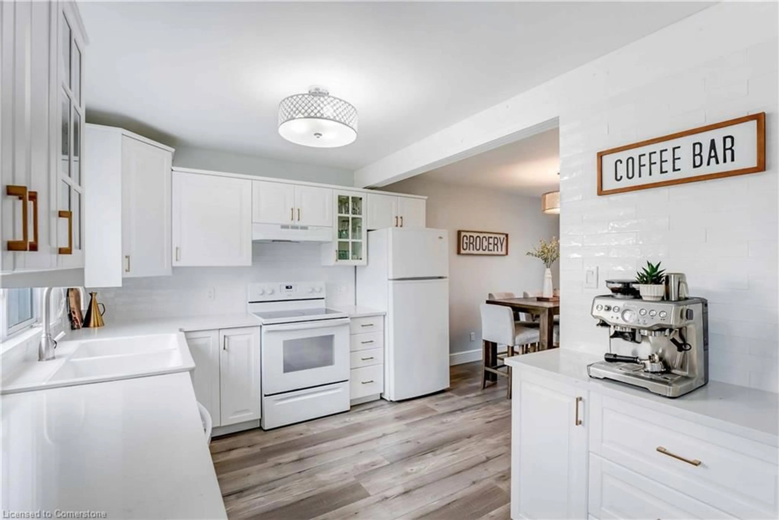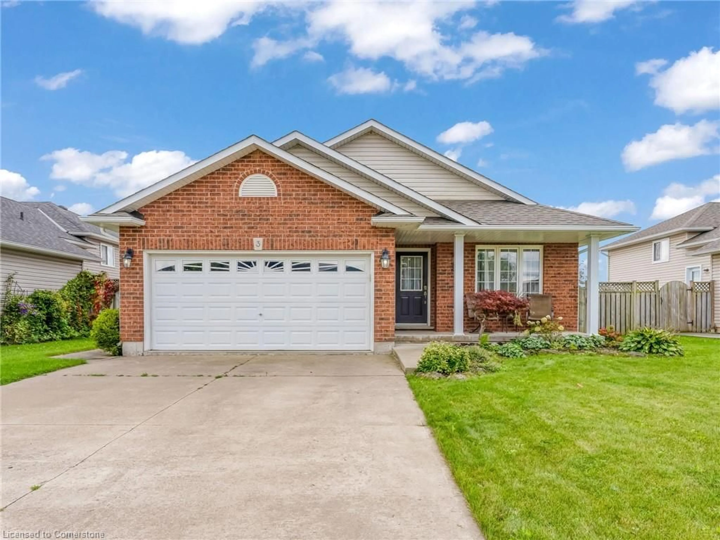1.16 ACRES FOR THIS PRICE! Welcome to 1303 Hwy #3 E, located in the charming town of Dunnville. This brick bungalow features 3 bedrooms and 2 bathrooms, set on a stunning 100 x 500 ft lot. The main floor boasts 3 bedrooms, a 4-piece bathroom, and a spacious eat-in kitchen with ample cupboard space. The open-concept living and dining rooms feature hardwood flooring. The basement includes pot lights, an updated 3-piece bathroom, a recreation room, and an additional bedroom, offering an extra 650 sq ft of living space. All lighting has been upgraded to LED, and both bathrooms have been recently renovated. The kitchen also features a new range hood and faucets. The oversized double car garage, with 11-foot ceilings, is equipped with gas heating, hydro, and hot and cold running water, making it ideal for use as a workshop. The generous driveway accommodates up to 10 cars and is serviced by a 200-amp electrical system. The property offers both a cistern and a well for water supply. Conveniently located just minutes from downtown shops, the local arena, and the Grand River, this home offers a blend of country lifestyle with modern comforts. The lower level has the potential to be converted into an in-law or rental suite, complete with a separate entrance. Extras include a 680 sq ft heated garage with hot and cold running water and an 11-foot ceiling, as well as a newer high-efficiency hot water tank (owned). Don’t miss out on this amazing property!
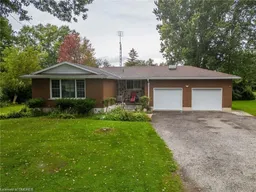 39
39