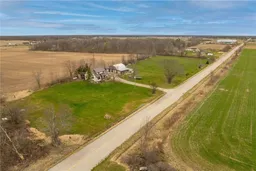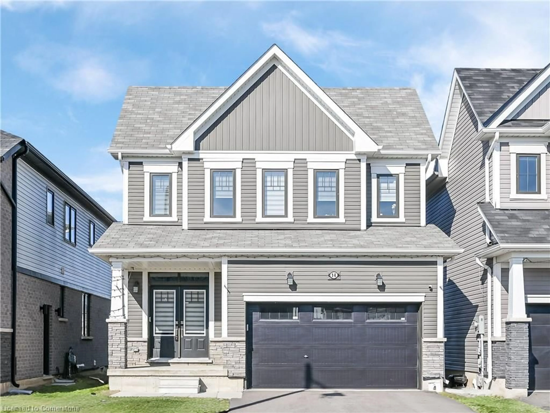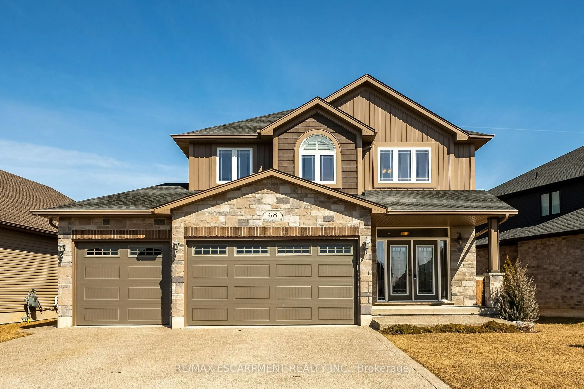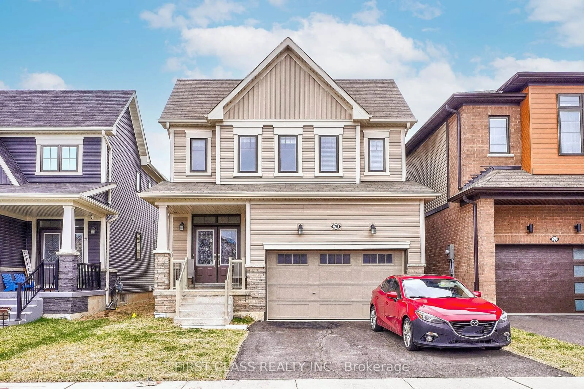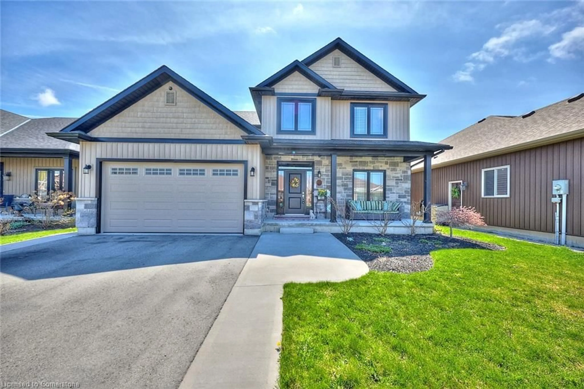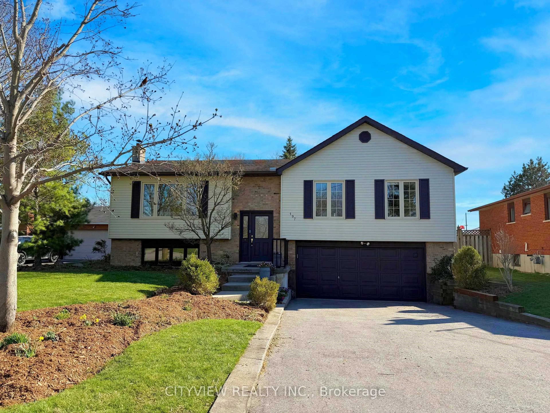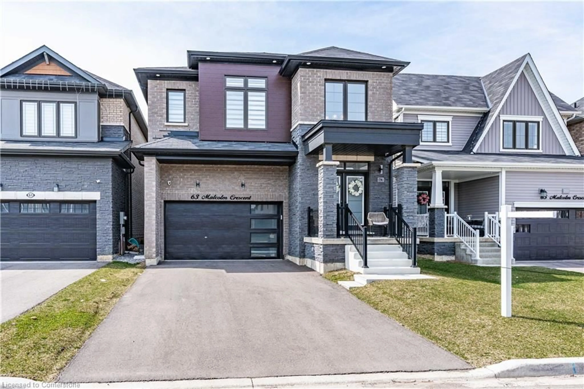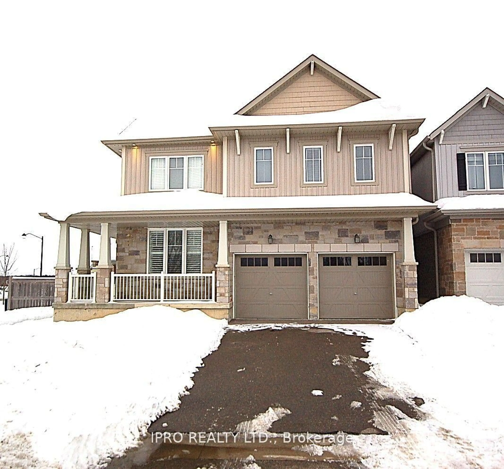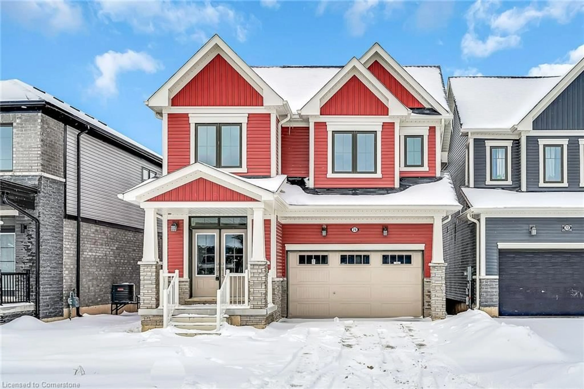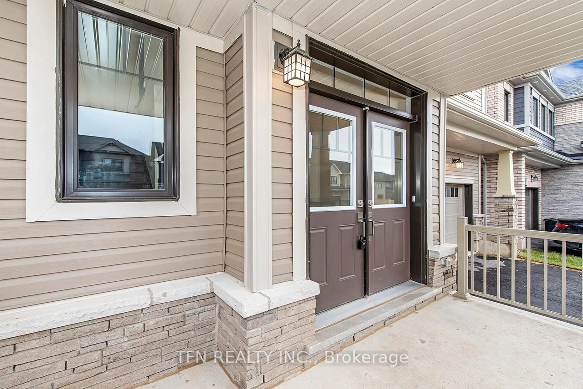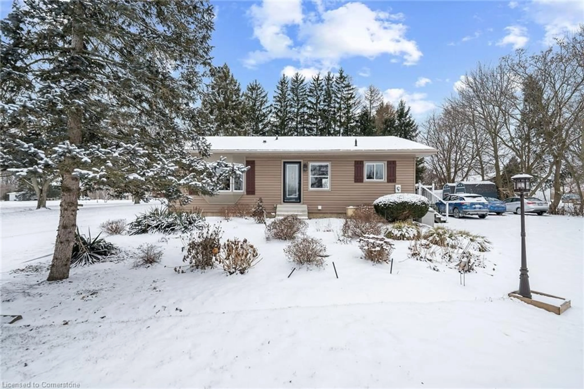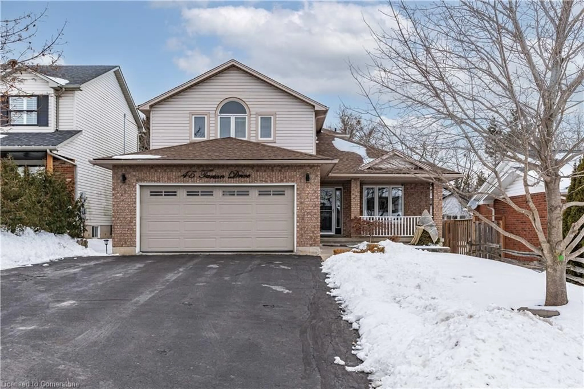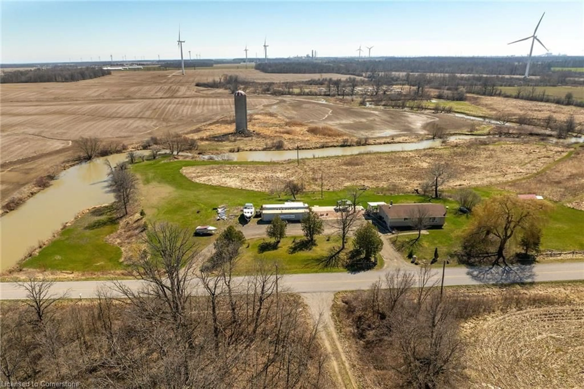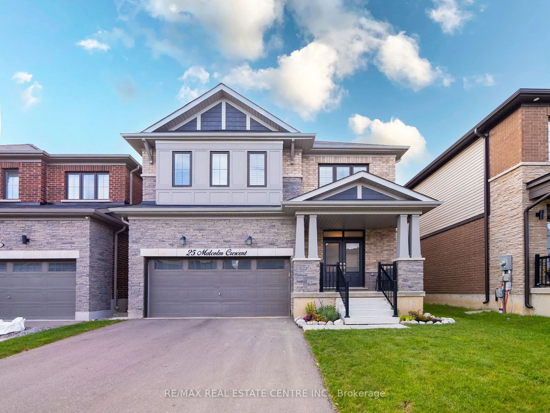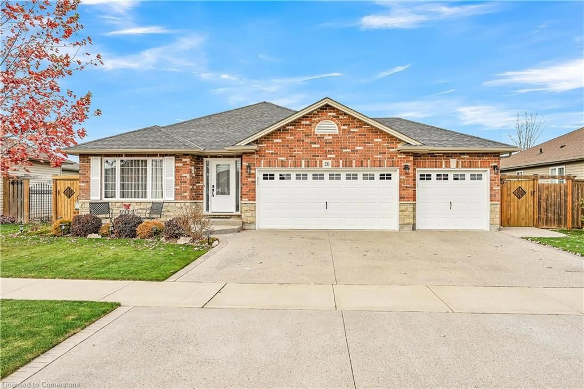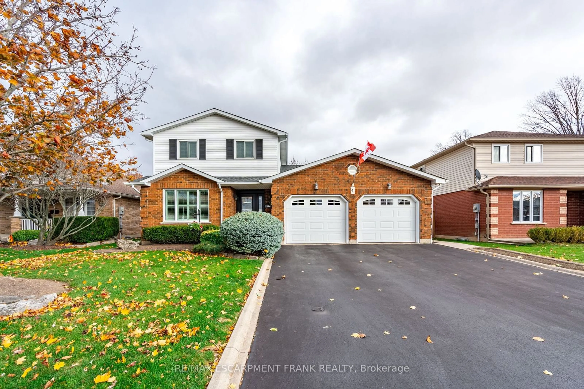Beautifully Presented, Ideally situated 4 bedroom, 2 bathroom Custom Built 2 storey home on picturesque 2.86 acre lot on sought after Indiana Road E. Ideal hobby or horse farm (formally used for horses) or two family retreat with multiple driveway entrances. Great curb appeal on wide lot with no immediate neighbors, vinyl sided exterior, ample parking, wrap around porch, & perfect entertaining area with covered back deck leading to additionally covered concrete area. Desired 24 x 36 detached garage includes concrete floor, hydro, partially finished upper level loft with spray foam insulation, & 3 lean too for additional storage, workshop, & parking area. The flowing interior layout includes over 2000 sq ft of living space highlighted by eat in kitchen with oak cabinetry, dining area, bright living room, MF bedroom, & 2 pc bathroom. The upper level features 2 spacious bedrooms with ample light from custom dormers. The finished basement includes large rec room, 4th bedroom, laundry room, & storage. Upgrades & features include furnace – 2018, A/C – 2015, electrical panel – 2024, fibre optic internet at the house & natural gas available at the road. Ideal home for all walks of life. Conveniently located close to Cayuga, Binbrook, & easy access to 403, QEW, & GTA. Call today for more information & to Enjoy a viewing of this Perfect Country Package!
Inclusions: All Window Coverings & Hardware, Ceiling Fans, Bathroom Mirrors, All Attach Light Fixtures, Fridge, Stove, Washer, Dryer, Bar In Garage, Hot Tub-As Is, Chest Freezer In Home, 2 Tv Mounts, Chicken Coop
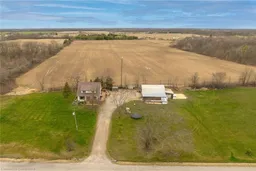 50
50