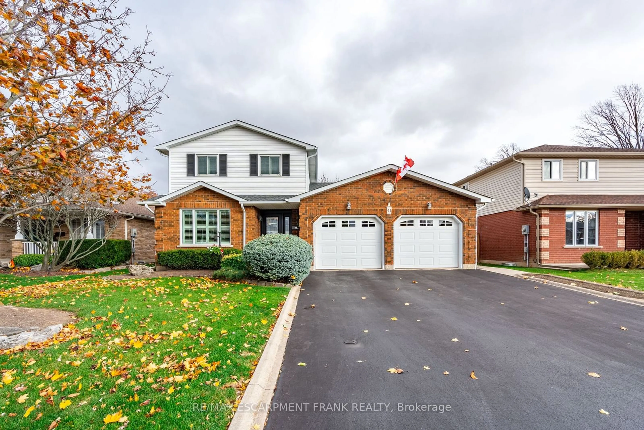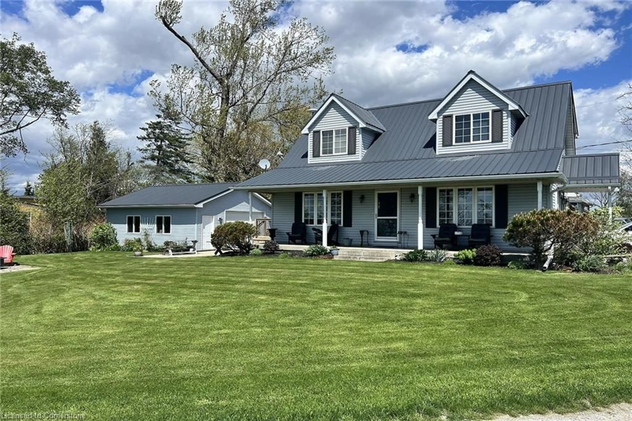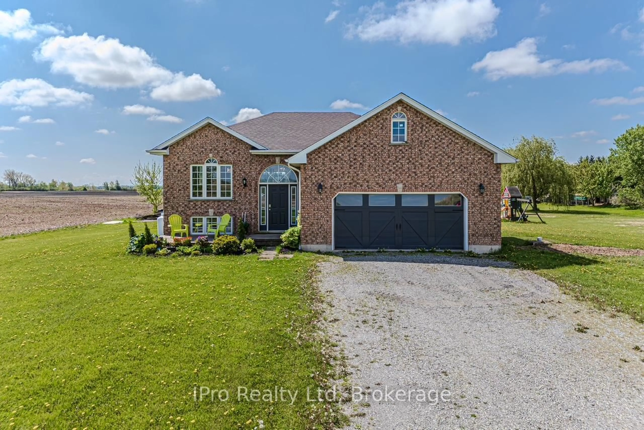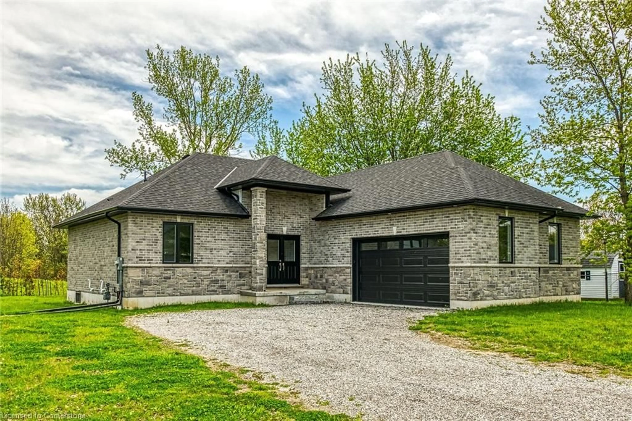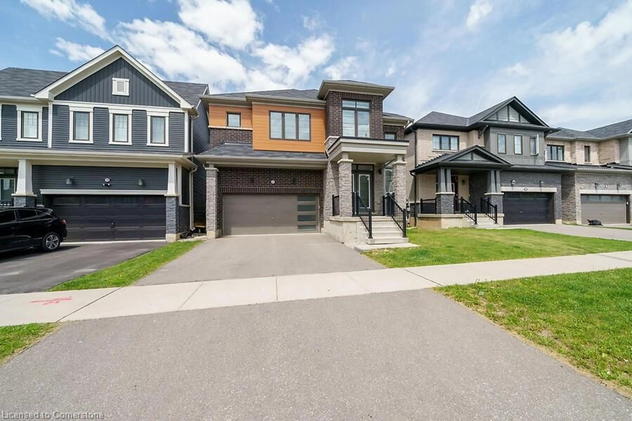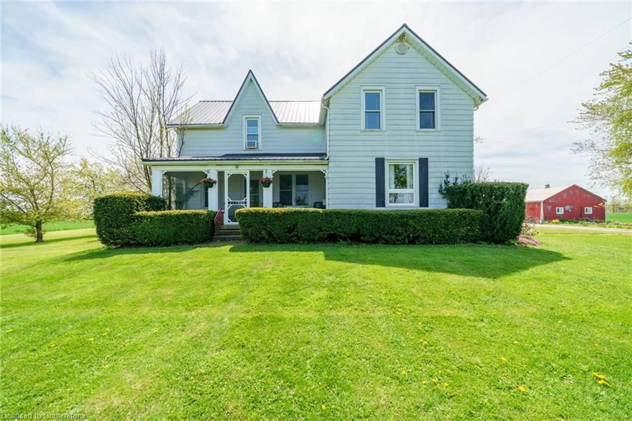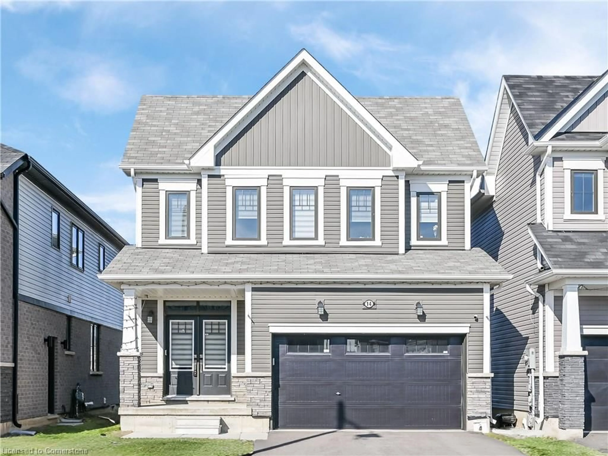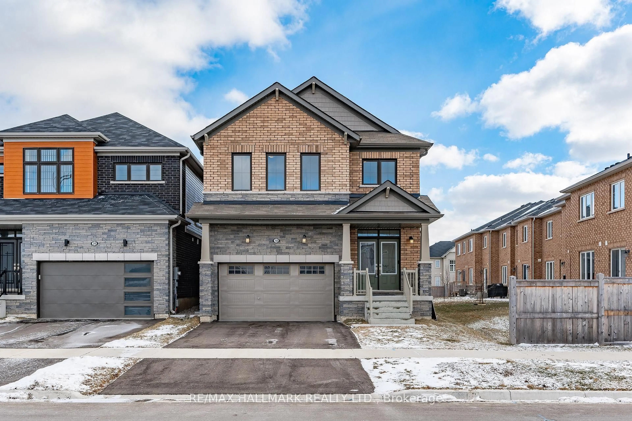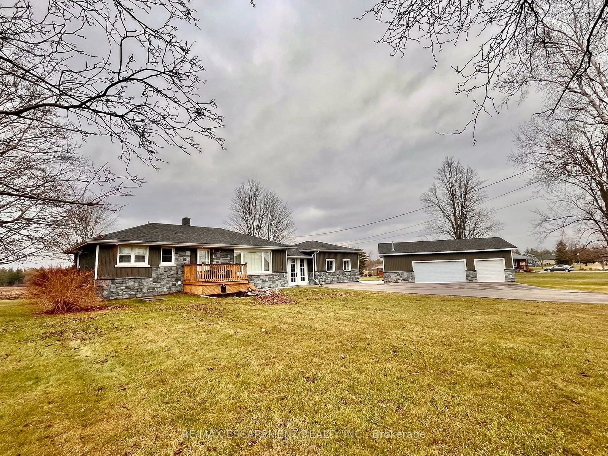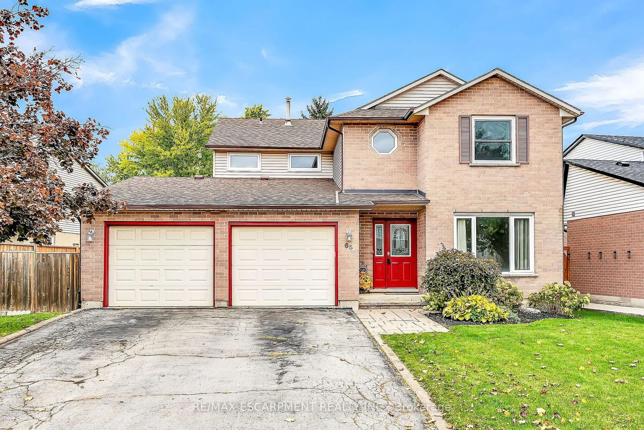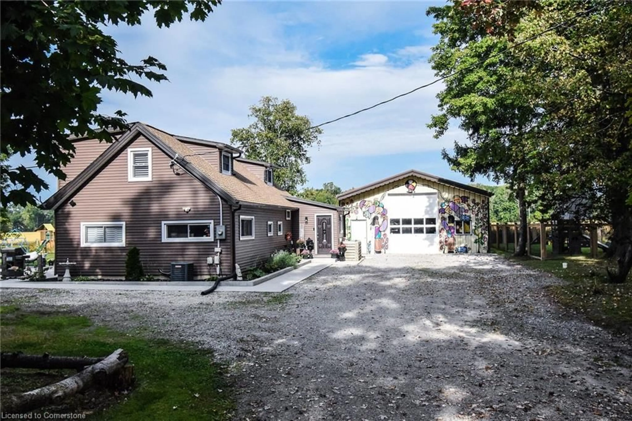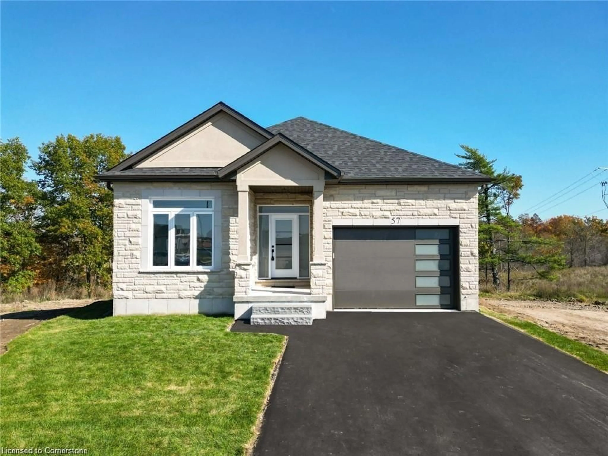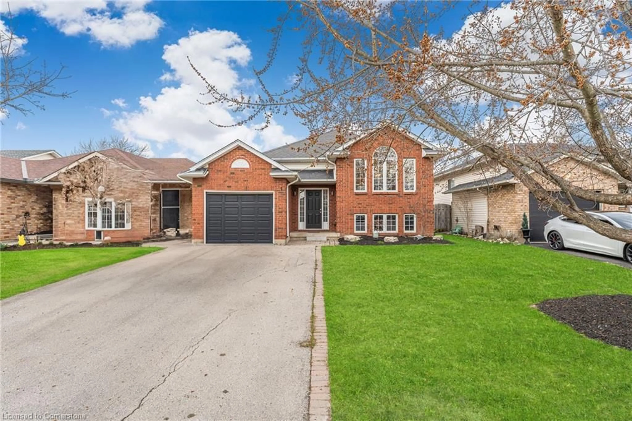Beautiful 2 Storey in a quiet family friendly neighbourhood of Caledonia. No rear neighbours- backing on to the soccer fields of McKinnon Park Secondary School. Home has been well loved and well cared for. Kitchen was fully renovated in 2018 with granite countertops, oversized island with overhang for extra seating & s/s appliances. Kitchen opens up to the living room and off the kitchen is the all-season sunroom addition with gas fireplace- ideal for entertaining with it overlooking its large private yard with mature landscaping and wooden fences both 2021. Main floor also has 3-piece bathroom, main floor laundry & separate dining room & family room with hard floors in impeccable shape! Upstairs offers three sizable bedrooms & 5-piece bathroom. Basement is finished with two more bedrooms, another 3-piece bathroom and large rec room. Ample updates including; Furnace & A/C 2021, Windows all under ten years old with California shutters, excluding sunroom & basement windows, front door 2017, backyard awning 2017, roof 2012. Walking distance to parks, schools, downtown Caledonia & the walking trails across the Grand River. A must-see home!
Inclusions: Built-in Microwave, Central Vac, Dishwasher, Dryer, Garage Door Opener, Refrigerator, Smoke Detector, Stove, Washer, Window Coverings
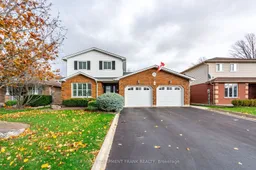 40
40

