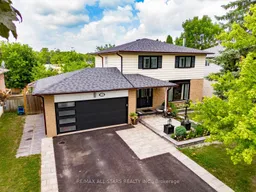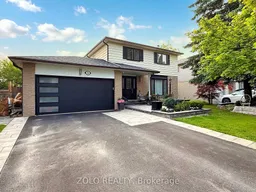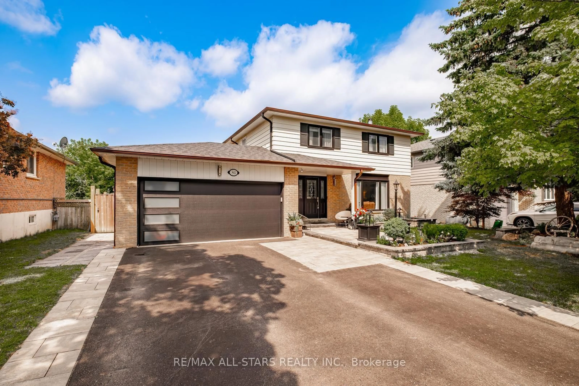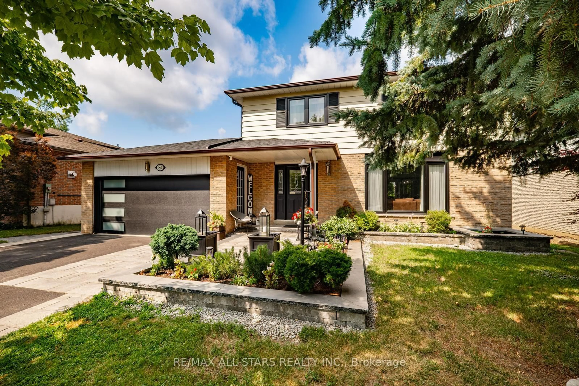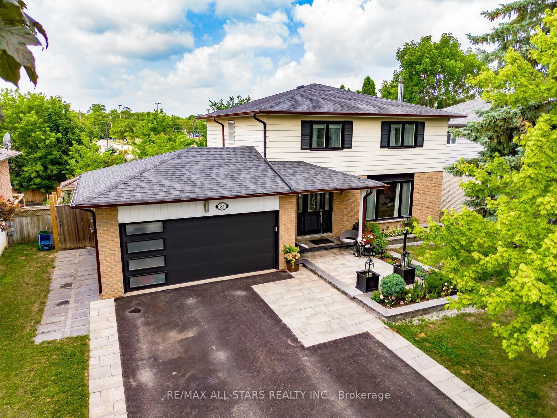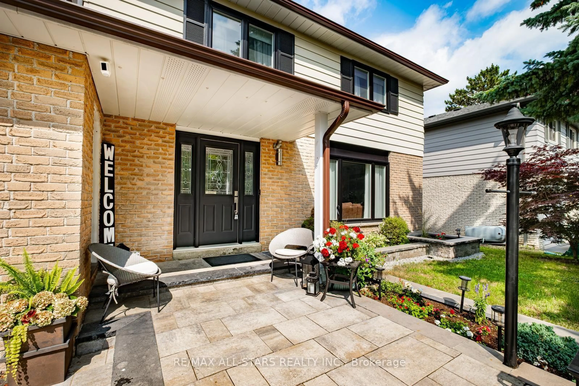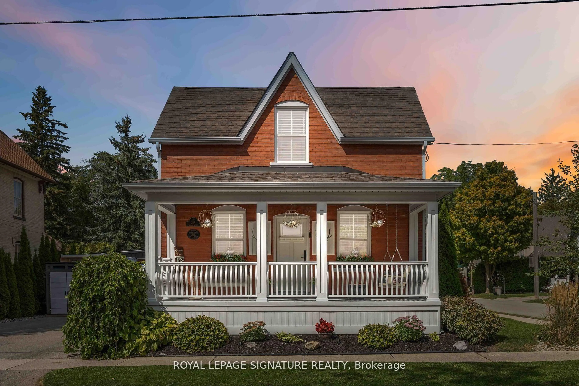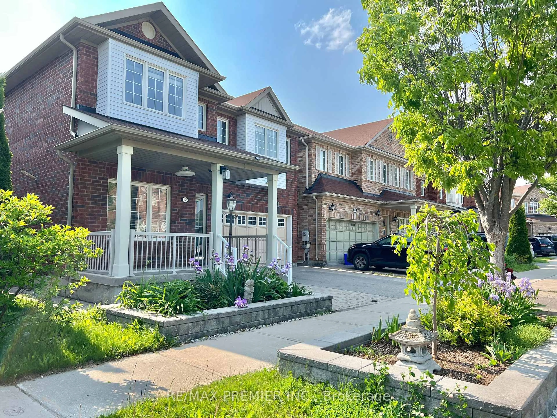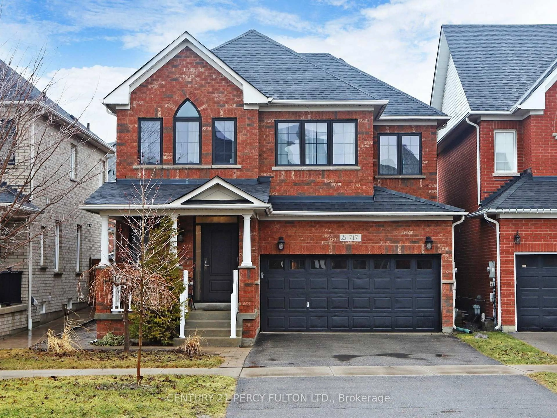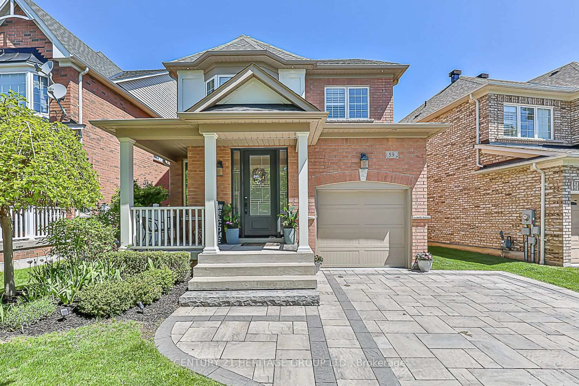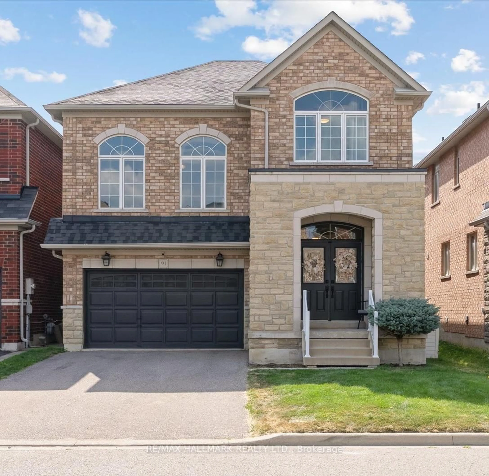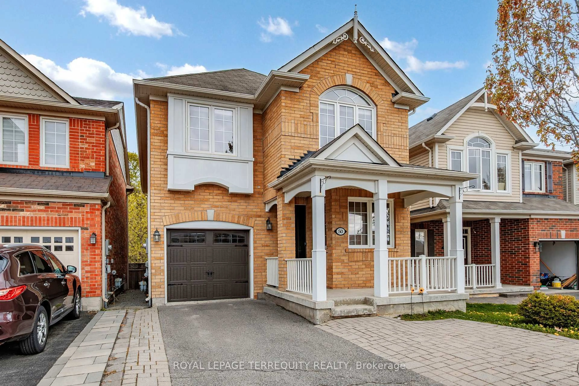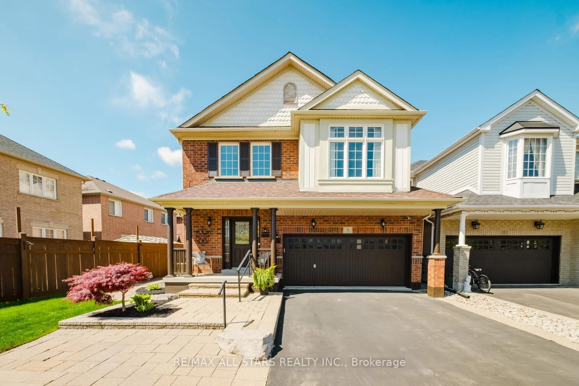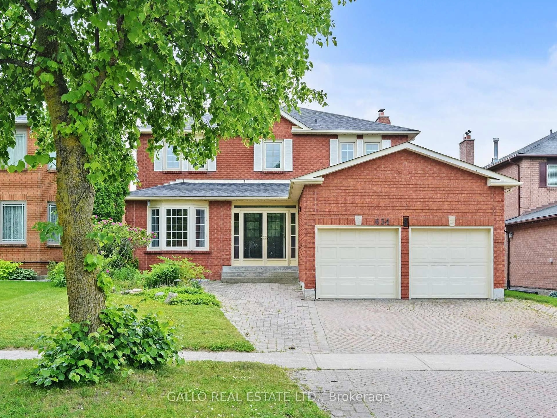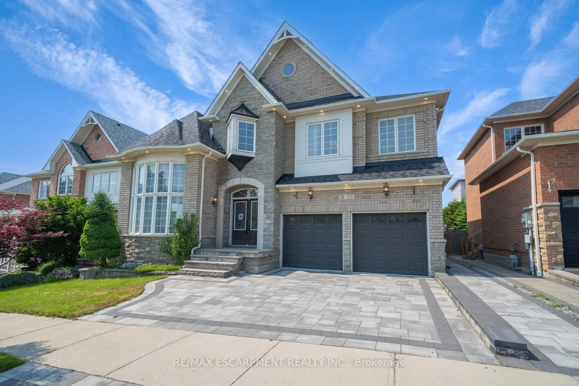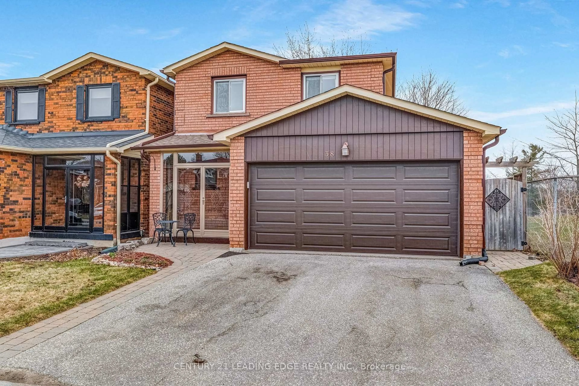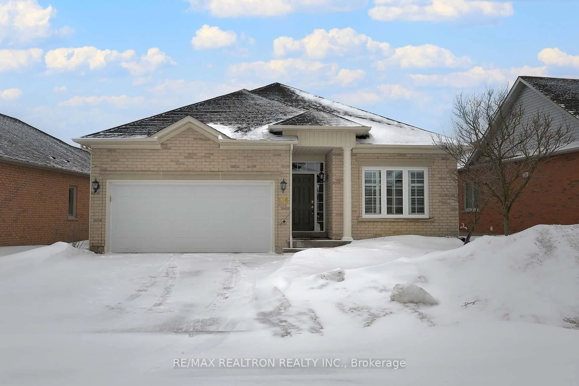84 Thicketwood Blvd, Whitchurch-Stouffville, Ontario L4A 4K6
Contact us about this property
Highlights
Estimated valueThis is the price Wahi expects this property to sell for.
The calculation is powered by our Instant Home Value Estimate, which uses current market and property price trends to estimate your home’s value with a 90% accuracy rate.Not available
Price/Sqft$697/sqft
Monthly cost
Open Calculator

Curious about what homes are selling for in this area?
Get a report on comparable homes with helpful insights and trends.
+35
Properties sold*
$1.4M
Median sold price*
*Based on last 30 days
Description
84 Thicketwood Boulevard - - An updated 2-storey detached home on one of Stouffvilles most desirable streets. Featuring 3+1 bedrooms, 4 bathrooms, and a stunning backyard retreat, this property is perfect for modern family living and entertaining.The main floor offers a bright, open feel with hardwood floors throughout, a spacious family room with a picture window, and a sleek kitchen complete with quartz countertops, stainless steel appliances, and ample storage. The eat-in dining area overlooks the backyard, with a powder room conveniently located nearby.Upstairs, the primary suite features his-and-hers closets and a private 2-piece ensuite. Two additional bedrooms and a full 4-piece bath complete the level. The finished basement provides even more living space with a large rec room, fourth bedroom, full bath, and laundry area ideal for guests, teens, or a home office.Step outside to your backyard oasis: a deck, pergola-covered lounge, and a sparkling pool with no rear neighbours the perfect spot to relax, host friends, or catch fireworks from Memorial Park.All within walking distance to Main Street, parks, schools, shops, and the GO train, with quick access to Highways 404 and 407. This home truly has it all. Roof(2018), Windows(2021), Pool Liner& Heater(2020).
Property Details
Interior
Features
Lower Floor
Rec
24.08 x 11.94Fireplace / Window / Laminate
Br
11.61 x 9.81Window / Closet / Laminate
Exterior
Features
Parking
Garage spaces 2
Garage type Attached
Other parking spaces 2
Total parking spaces 4
Property History
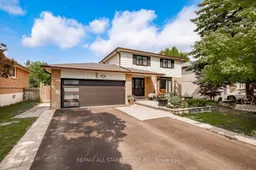 50
50