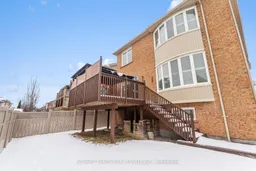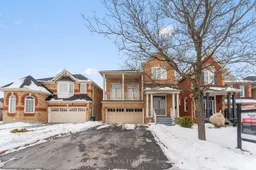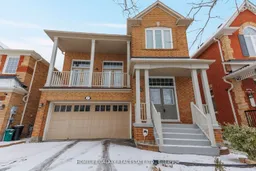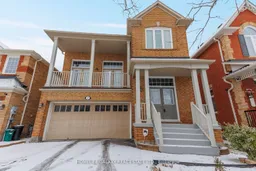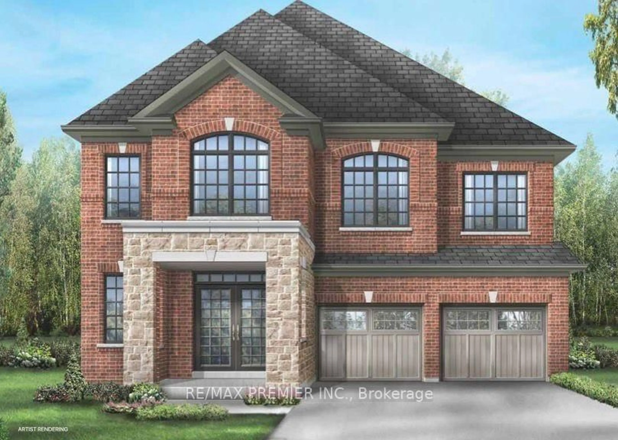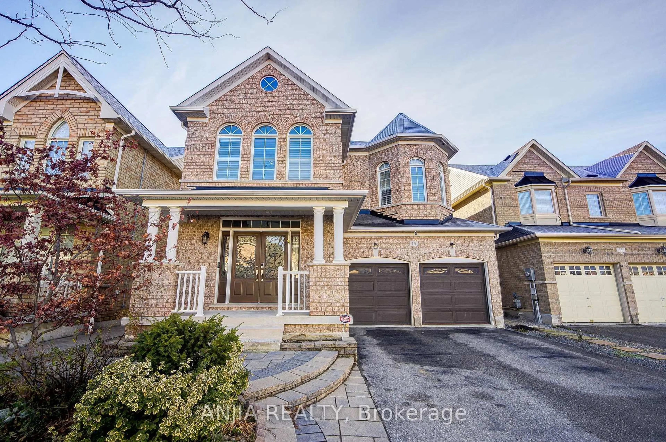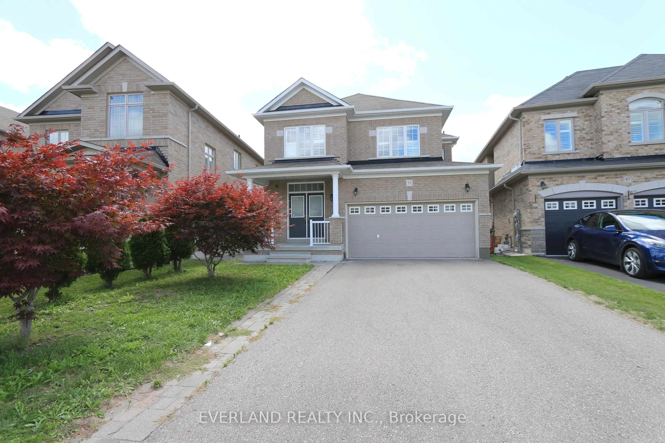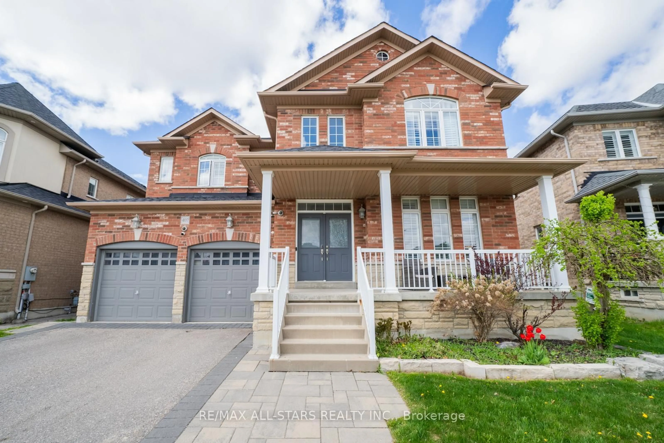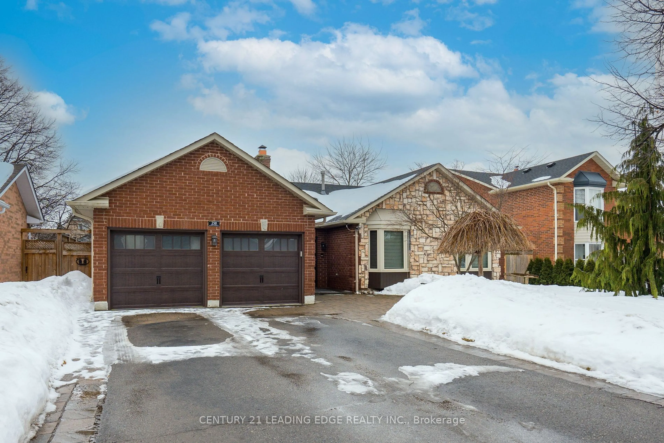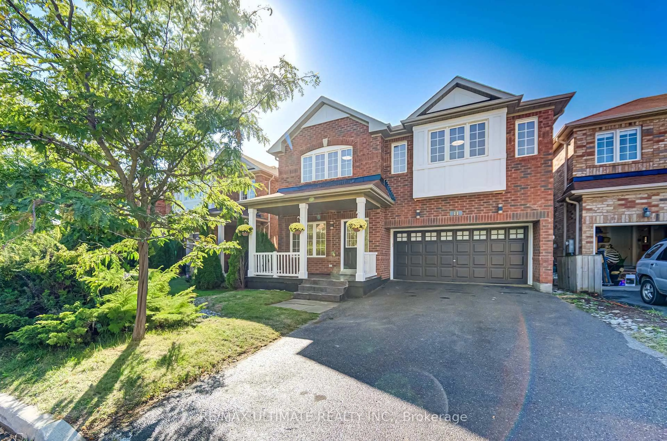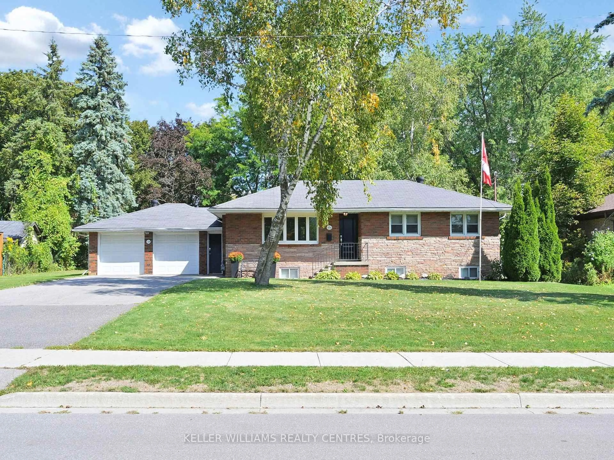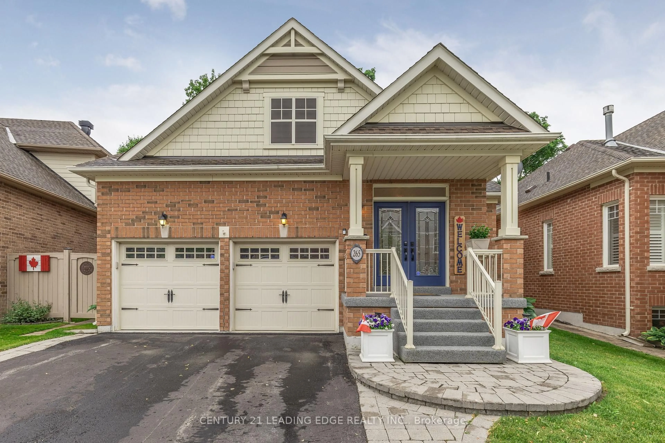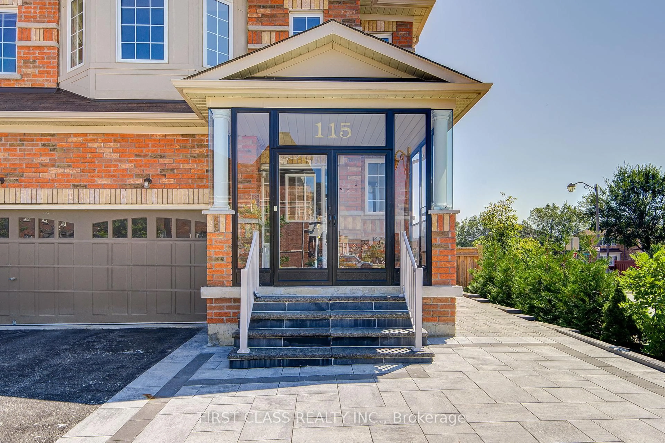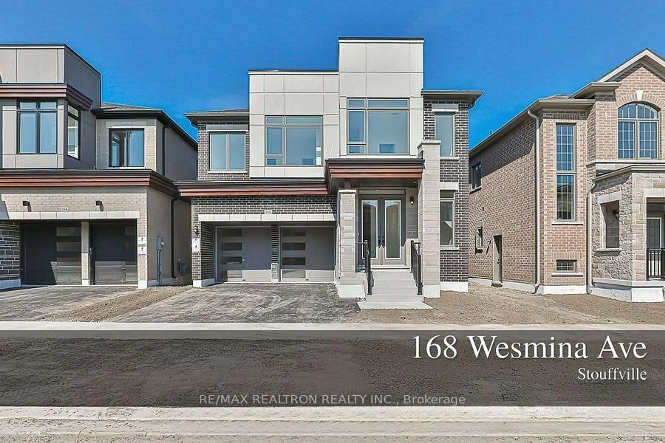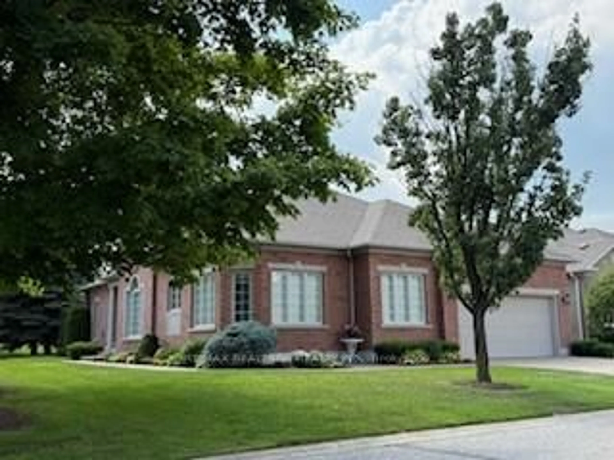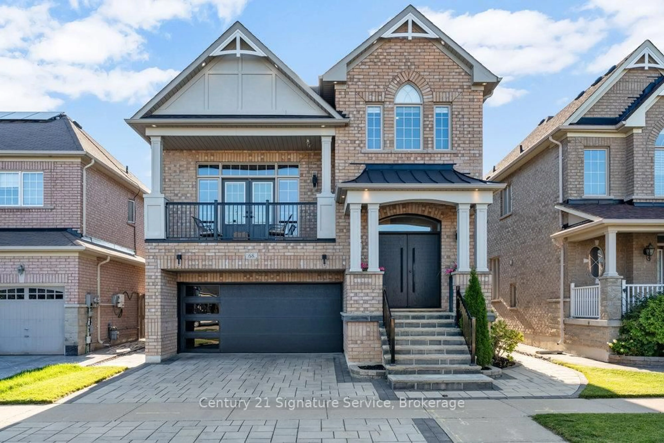Welcome to Your Dream HOME in Wheler's Mill Community! This exquisite Towngate model is the most sought-after in the neighborhood. This stunning property boasts a beautiful open-concept layout, flooded with natural light. The kitchen features a spacious island that flows seamlessly into a cozy dining room. Enjoy easy access to a large deck equipped with a charming gazebo, ideal for outdoor gatherings. The family room, adorned with a bow window, offers serene views of the lush backyard,while the formal dining area, highlighted by an elegant chandelier, sets the stage for memorable dinners. The real showstopper is the impressive Great Room situated between the main and second floors, showcasing soaring 14-ft high ceilings adorned with sleek hardwood floors. Double French doors open up to a breathtaking balcony. Conveniently located just steps from Oscar Peterson Elementary School and nearby high school. Don't miss this opportunity! All Elf's, All Window Coverings, Fridge, Stove, Dishwasher, Range Microwave, Washer & Dryer.Driveway Fits 4 Cars. Just steps away from Wheler park!
Inclusions: Fridge, Stove, Dishwasher, Washer, Dryer, HWT, All ELFs, All Window Covering
