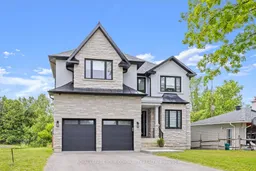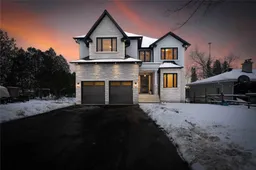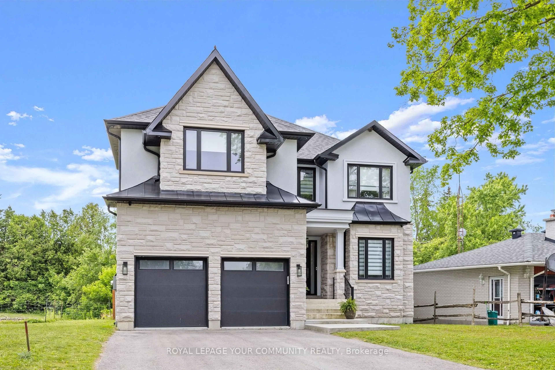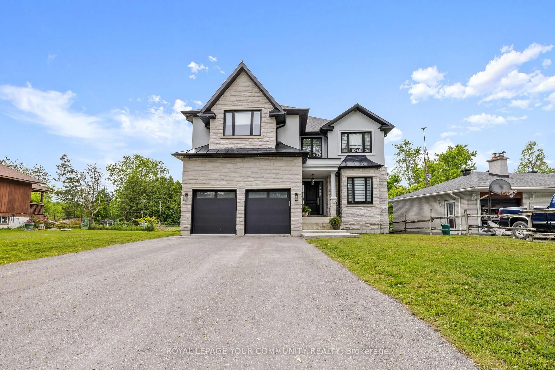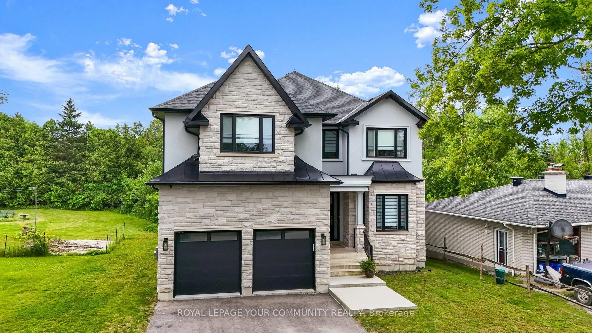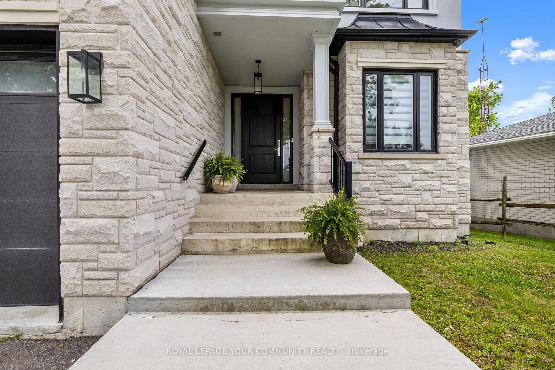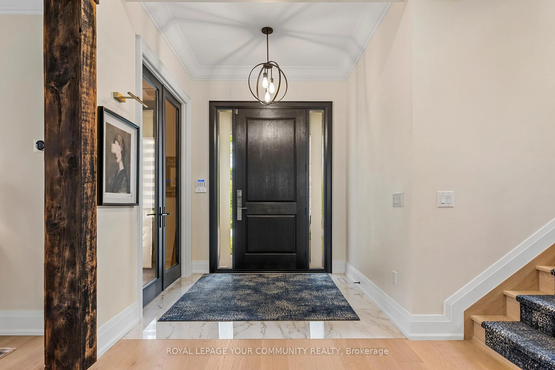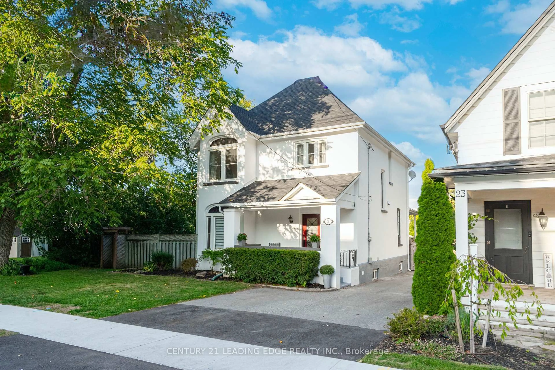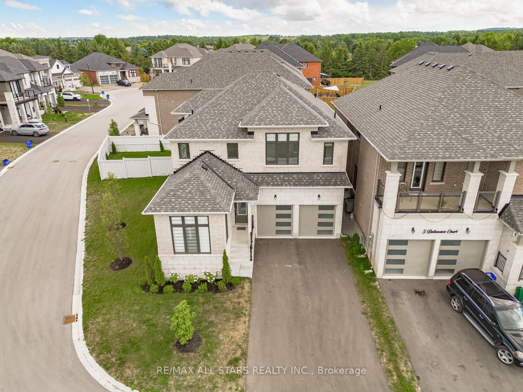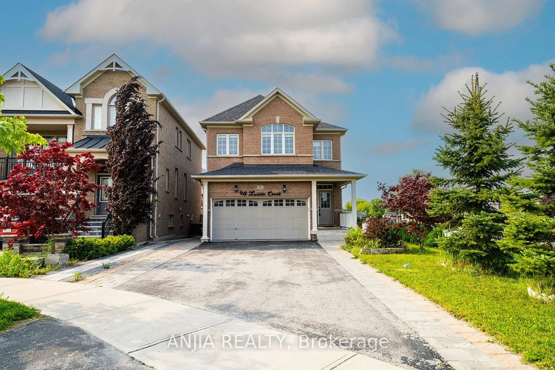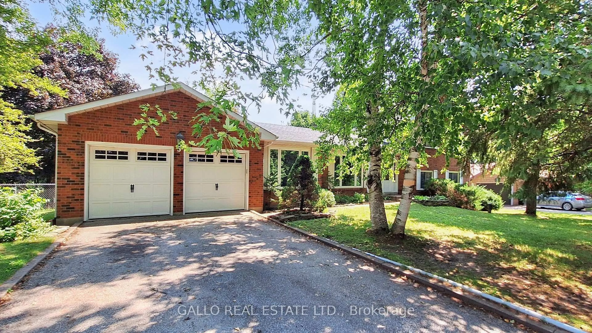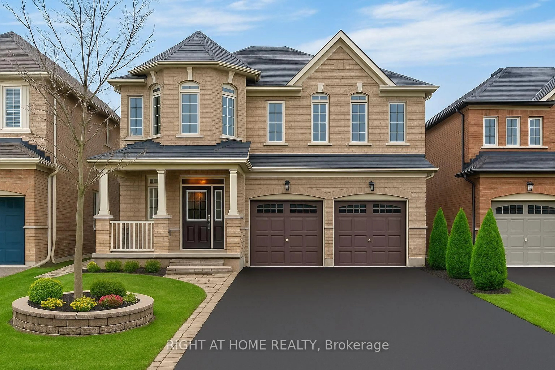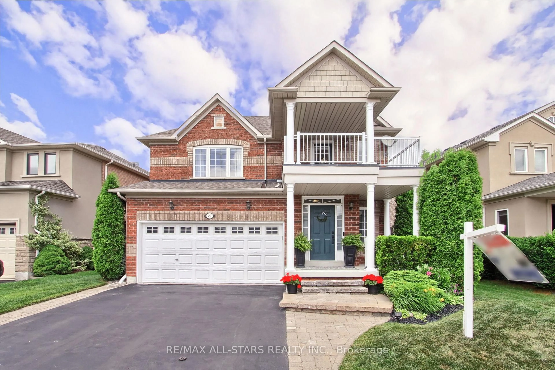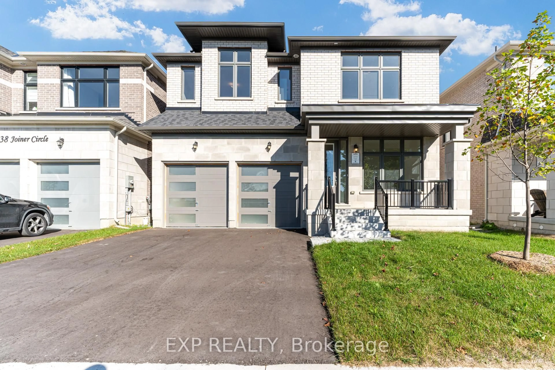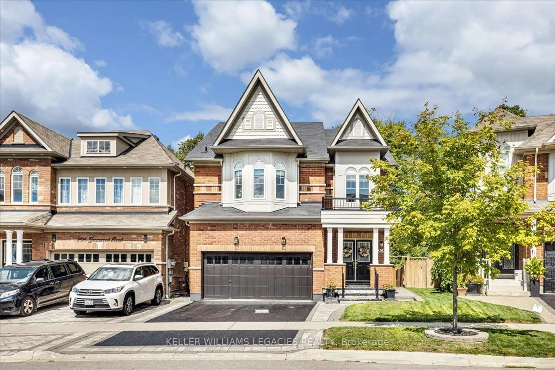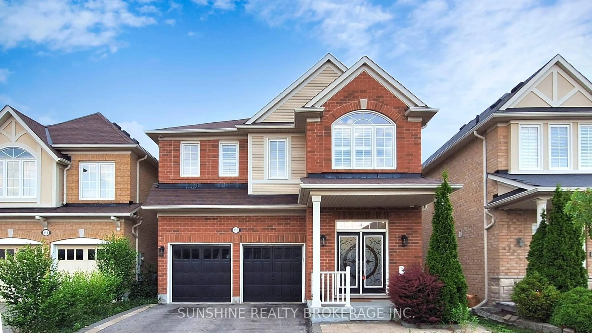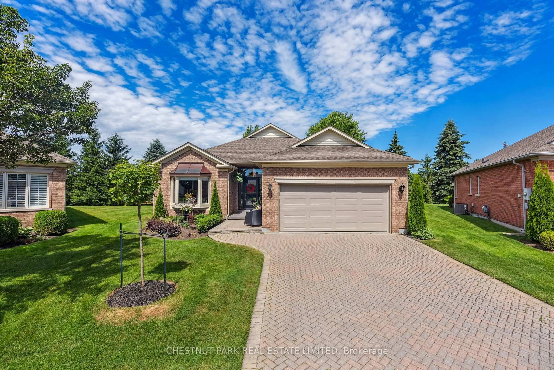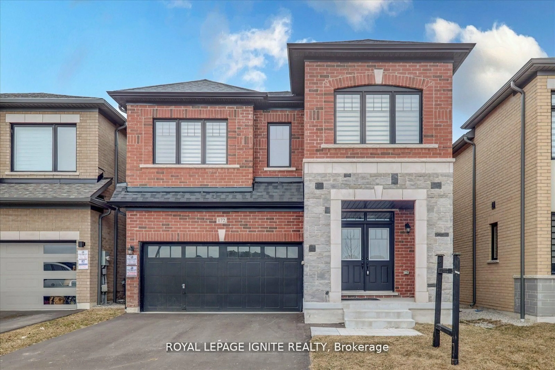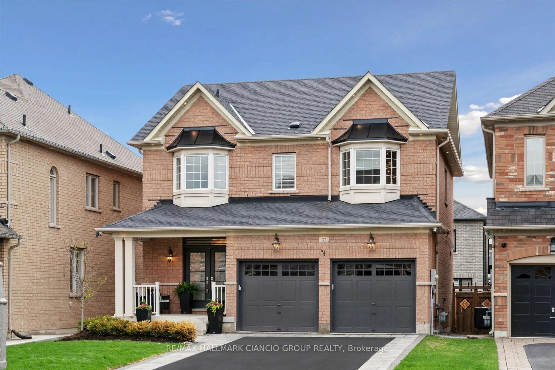6077 Hillsdale Dr, Whitchurch-Stouffville, Ontario L4A 7X3
Contact us about this property
Highlights
Estimated valueThis is the price Wahi expects this property to sell for.
The calculation is powered by our Instant Home Value Estimate, which uses current market and property price trends to estimate your home’s value with a 90% accuracy rate.Not available
Price/Sqft$507/sqft
Monthly cost
Open Calculator

Curious about what homes are selling for in this area?
Get a report on comparable homes with helpful insights and trends.
+35
Properties sold*
$1.4M
Median sold price*
*Based on last 30 days
Description
Lifestyle & Location! Welcome to this absolutely stunning, custom-built 4-bedroom home, perfectly located just steps from historic Musselman's Lake. This property offers a unique lifestyle experience not just a place to live. Situated on a generous 50 x 190 ft lot, this home features a private, serene backyard with walk-out access, ideal for entertaining or unwinding in nature. The entire home has been completely renovated with high-end, luxury finishes, blending modern comfort with timeless elegance. Just minutes from major highways, you'll enjoy the perfect balance of tranquility and convenience close to restaurants, coffee shops, and everyday amenities, yet immersed in the charm of lake living. Whether you're a growing family or a savvy investor searching for a turn-key opportunity, this property checks all the boxes. Steps to Musselman's Lake, Custom-built & fully renovated, Large private 50 x 190 ft lot, Quick access to highways, shopping, dining & more. This rare gem wont last long!
Upcoming Open Houses
Property Details
Interior
Features
Main Floor
Kitchen
6.14 x 4.48hardwood floor / Stone Counter / B/I Appliances
Breakfast
3.67 x 2.01hardwood floor / W/O To Patio / Combined W/Kitchen
Office
3.44 x 3.71hardwood floor / Double Doors / Window
Dining
3.4 x 3.56hardwood floor / Coffered Ceiling / Illuminated Ceiling
Exterior
Features
Parking
Garage spaces 2
Garage type Built-In
Other parking spaces 4
Total parking spaces 6
Property History
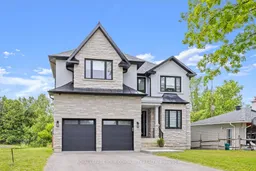 49
49