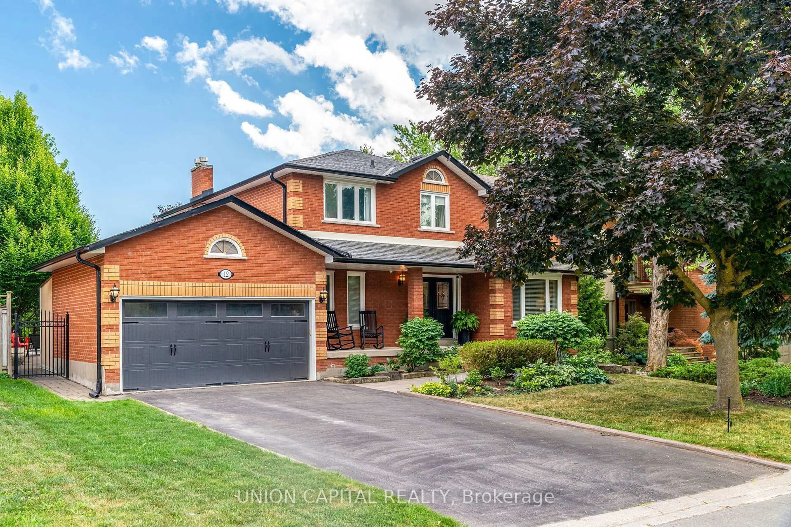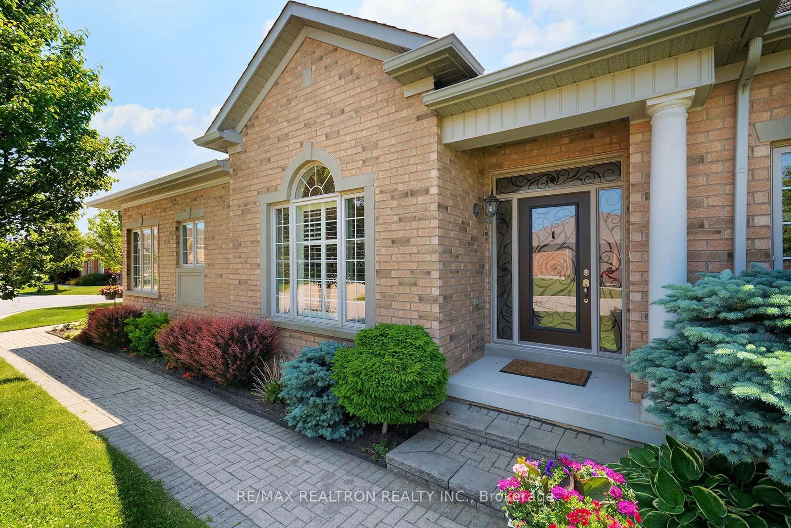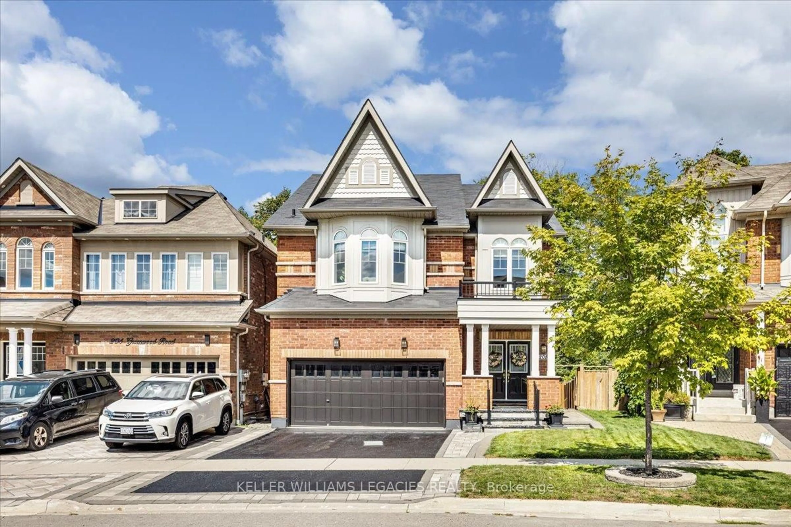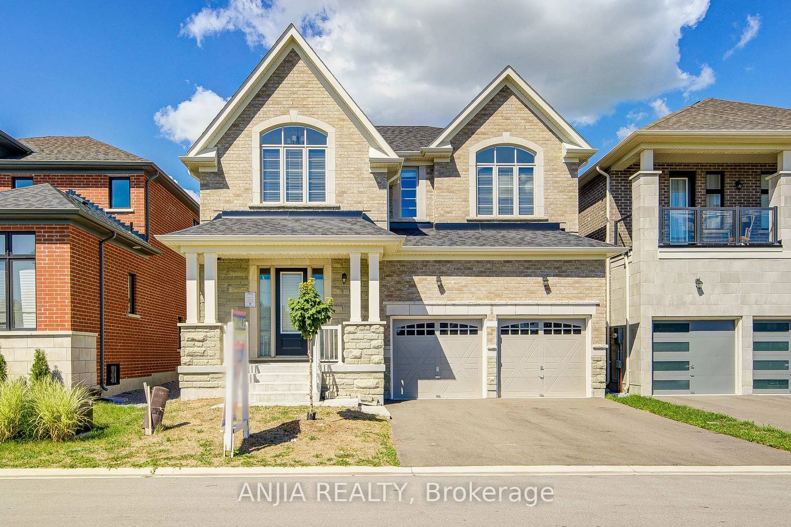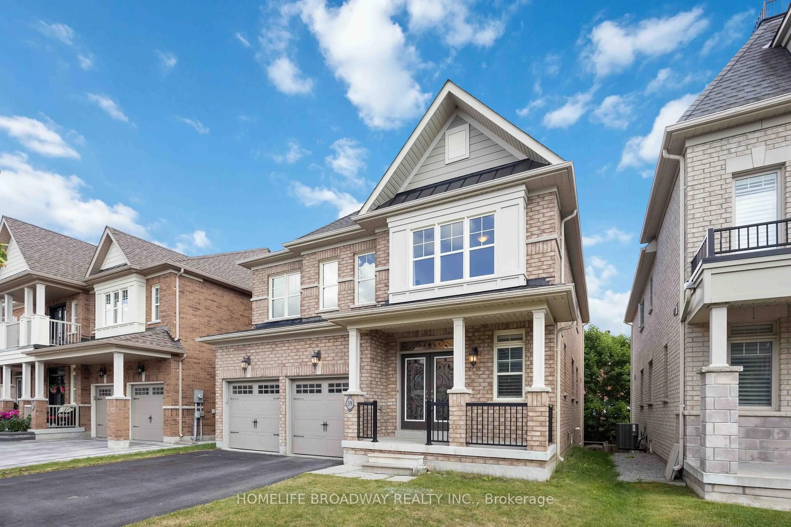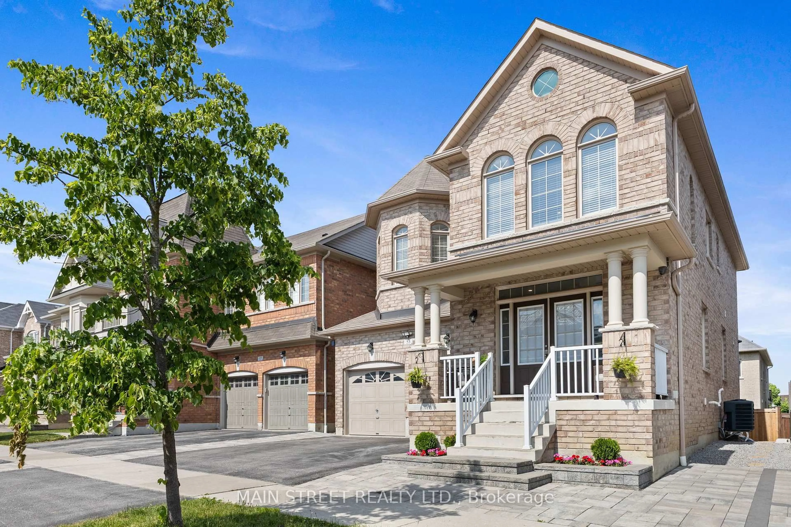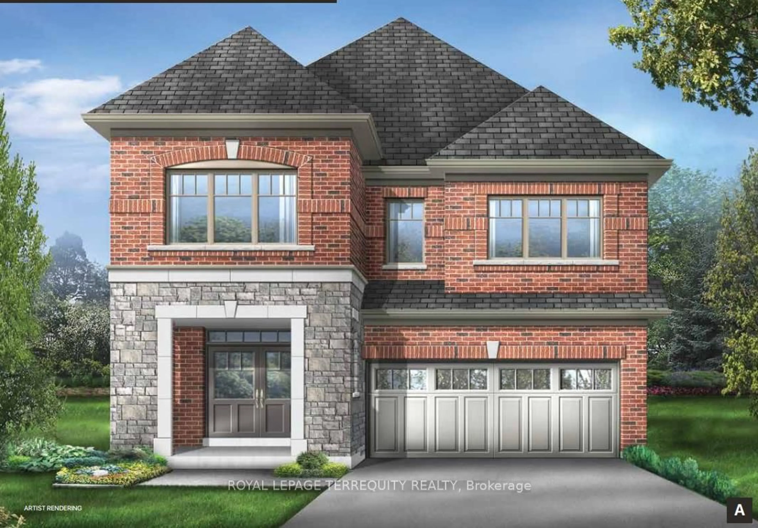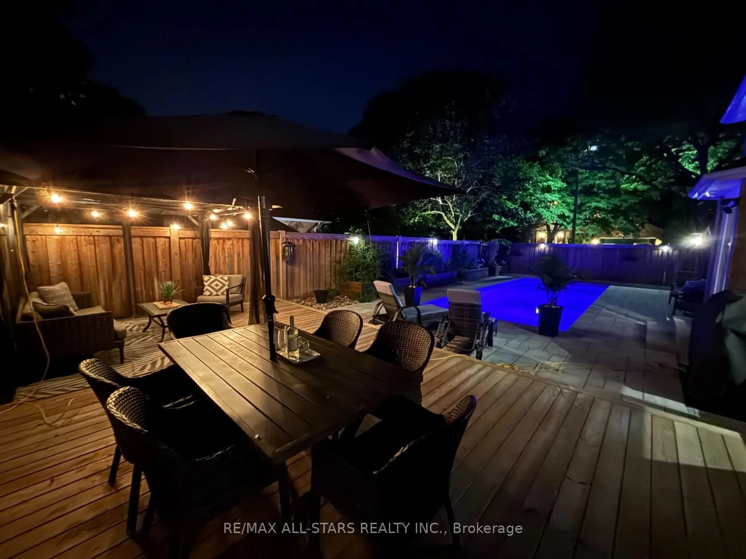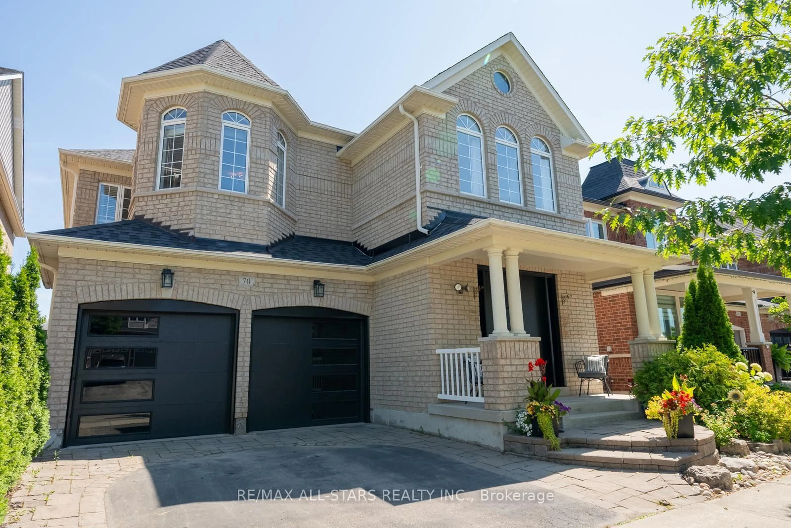ONE-OF-A-KIND modified OVERSIZED Augusta Model showcases an outstanding, modern, and smart design of exceptional luxury not like any other Augusta model in design or size , Situated on a coveted, totally private cul-de-sac, both the interior and exterior exude superior quality, featuring unique elements and exceptional craftsmanship throughout. Perfect for entertaining, the main floor offers soaring ceilings, an open-concept dining and living area with custom-milled wood floors, two modern fireplaces, and floor-to-ceiling windows. The chef's kitchen is top-tier, boasting porcelain floors, premium appliances, custom cabinetry, and a striking, custom-designed backlit onyx art piece. An oversized, sunken family room has been extended for year-round use walks out to a serene, oversized private patio with separate dining and lounge areas. where You can enjoy both sun and shade throughout the day all the while taking in the peaceful golf course views. The spa-like ensuite bath is simply outstanding, and the finished lower level maintains the same high standard of quality. This turnkey home has been designed to let you enjoy every single space, celebrating thoughtful design and attention to detail. Take your time in each room to truly appreciate the workmanship. NOTE: pop-up downdraft vent, back-lit onyx artwork has a remote to change the light in the kitchen. Wind-sensitive custom awning with remote. Sharp drawer microwave, an appliance garage, solid wood roll-out insert drawers, Toto toilet/bidet. RECREATION CENTRE: Pool, gym, tennis courts, sauna, library, pickleball, party room, bocce ball, hot tub, and change rooms.Just 10 minutes to Highway 404.
Inclusions: See Feature sheets attached as to many to list. This home has been renovated to perfection with great flow offering a smart design & features for today's modern family, TURN KEY AT THE FINEST QUALITY!! SOME FURNITURE FOR SALE MAINTENANCE FEE INCLUDES: 1. Snow removal of the driveway, walkway, and front door entrance. 2. Grass cutting front & back, trees & greenery associated with the Golf Course. The owner is responsible for their greenery on their property (the owner has a gardener for her private terrace with shrubbery) 3. Sprinkler system & maintenance 4. Access to recreation facility 5. Cable with up to 300 channels and internet.
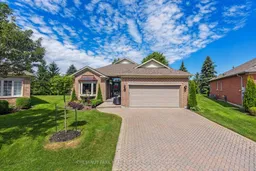 41
41

