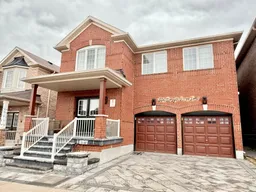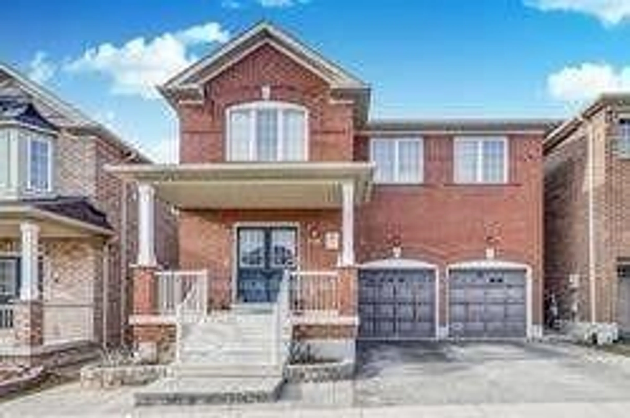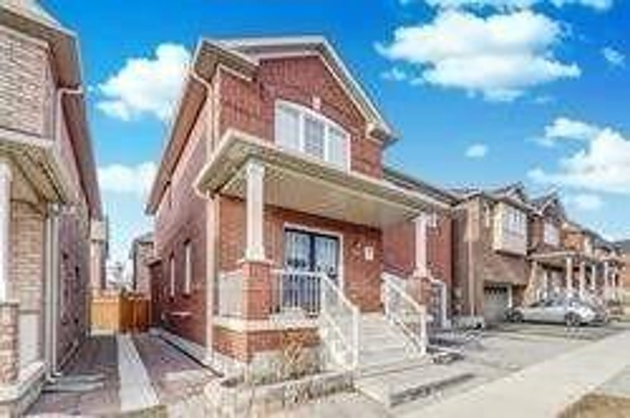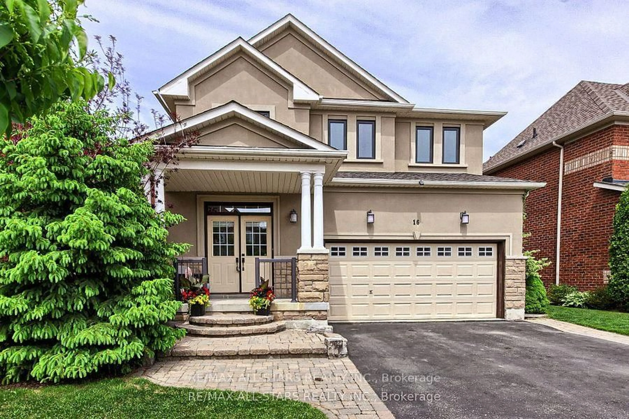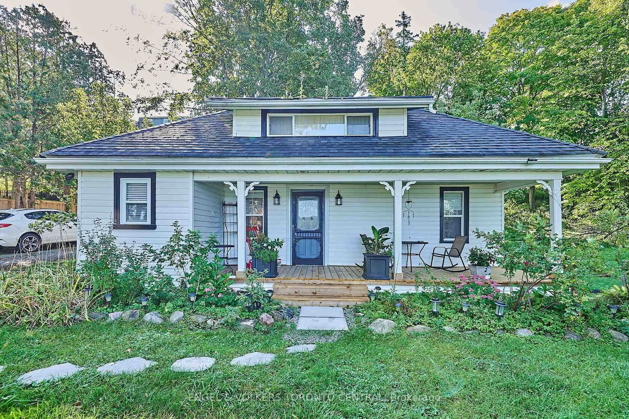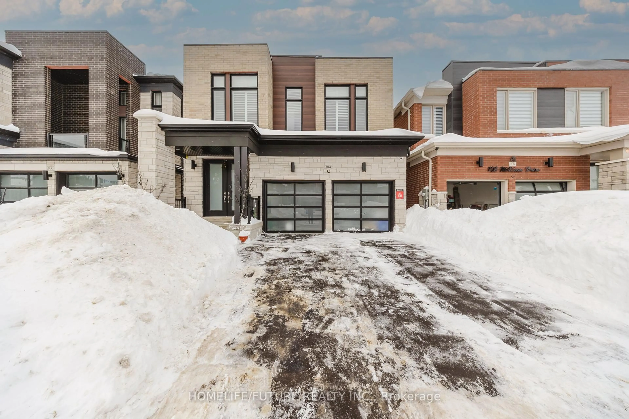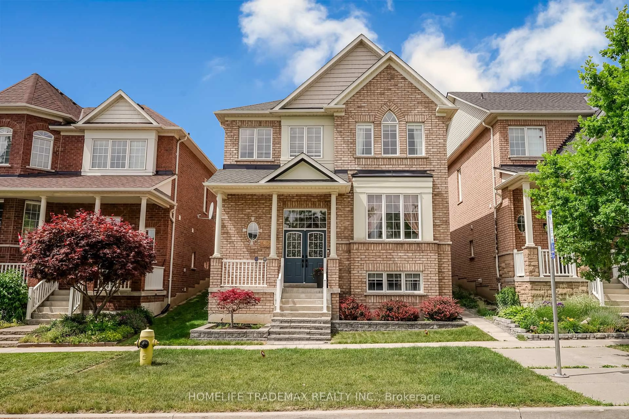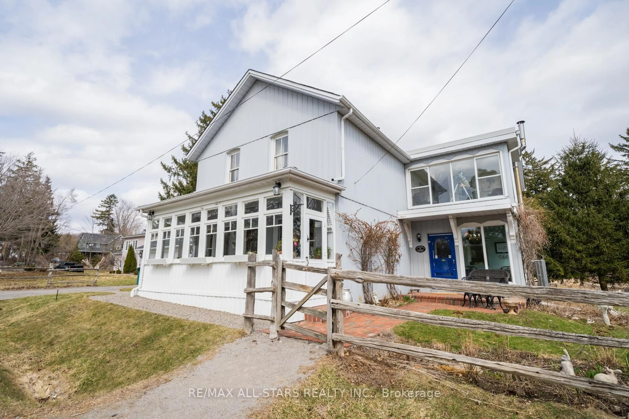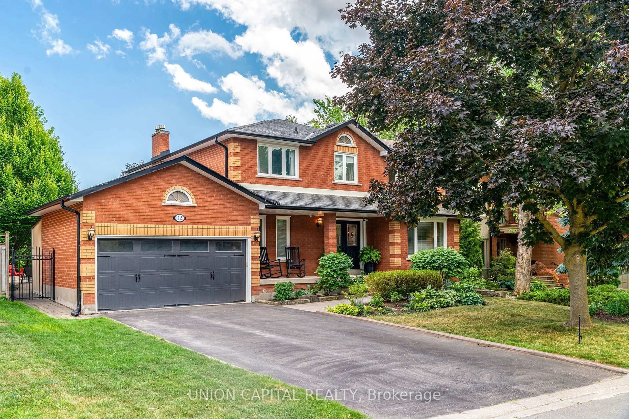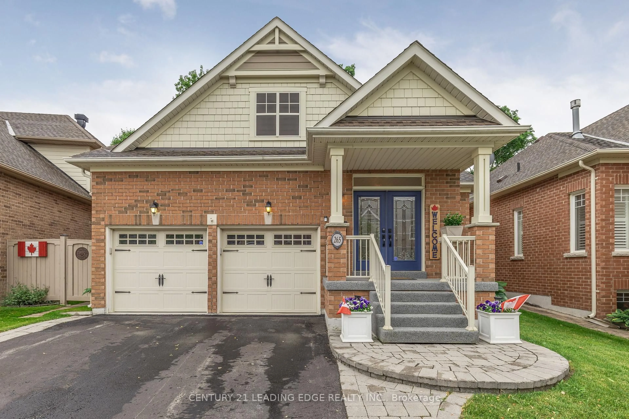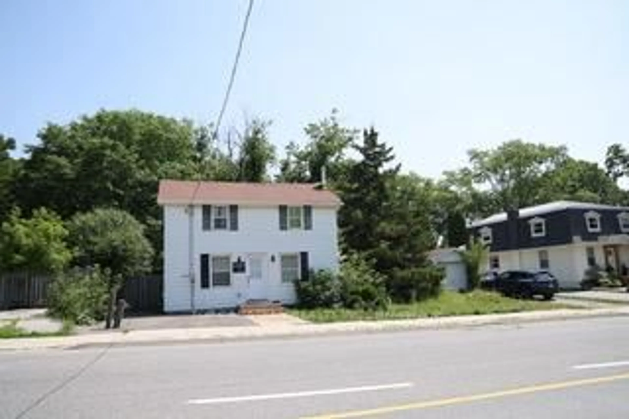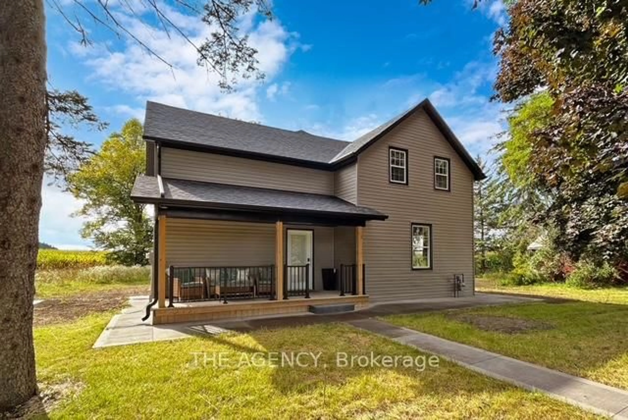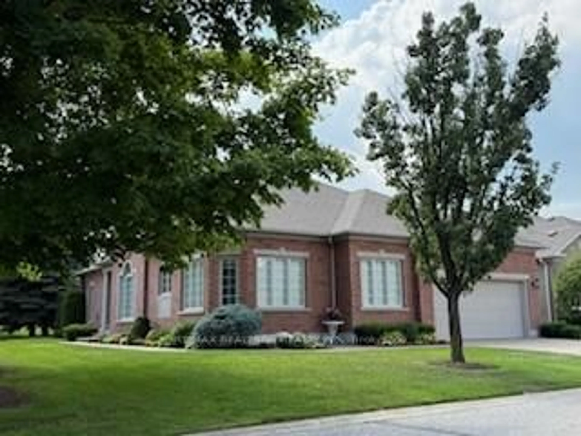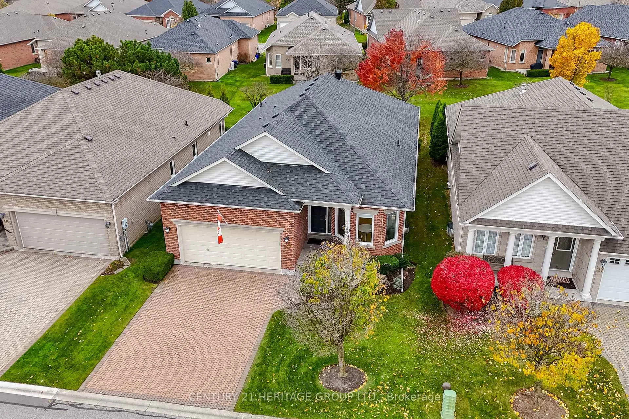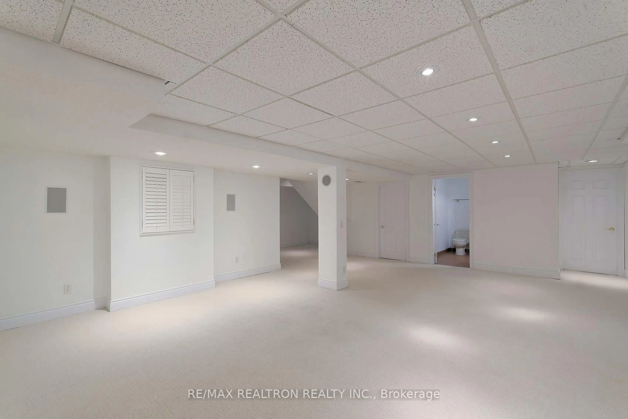556 Forsyth Farm Dr, Whitchurch-Stouffville, Ontario L4A 0N3
Contact us about this property
Highlights
Estimated valueThis is the price Wahi expects this property to sell for.
The calculation is powered by our Instant Home Value Estimate, which uses current market and property price trends to estimate your home’s value with a 90% accuracy rate.Not available
Price/Sqft$494/sqft
Monthly cost
Open Calculator

Curious about what homes are selling for in this area?
Get a report on comparable homes with helpful insights and trends.
+39
Properties sold*
$1.4M
Median sold price*
*Based on last 30 days
Description
Welcome to 556 Forsyth Farm Dr. Beautiful 4 Br home in sought after area in Stouffville. This good size home (2700sq.ft.) offers everything you need. Minutes to schools, highways and entertainment. Partialy finished basement offers income potential. Owner is willing to put a separate door to the basement. Great Ravine lot, must be seen.
Property Details
Interior
Features
Main Floor
Living
3.45 x 3.0Dining
4.0 x 3.0Family
4.5 x 3.65Breakfast
4.95 x 3.5Exterior
Features
Parking
Garage spaces 2
Garage type Attached
Other parking spaces 2
Total parking spaces 4
Property History
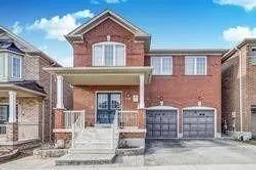 2
2