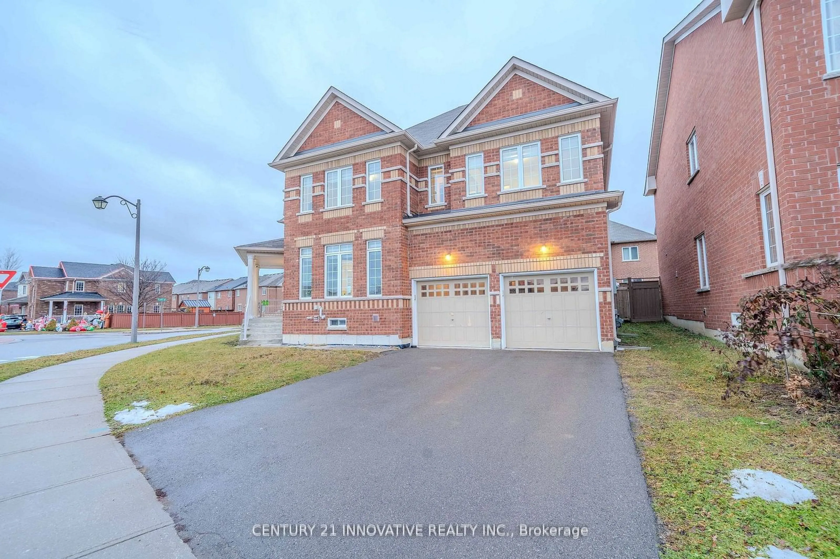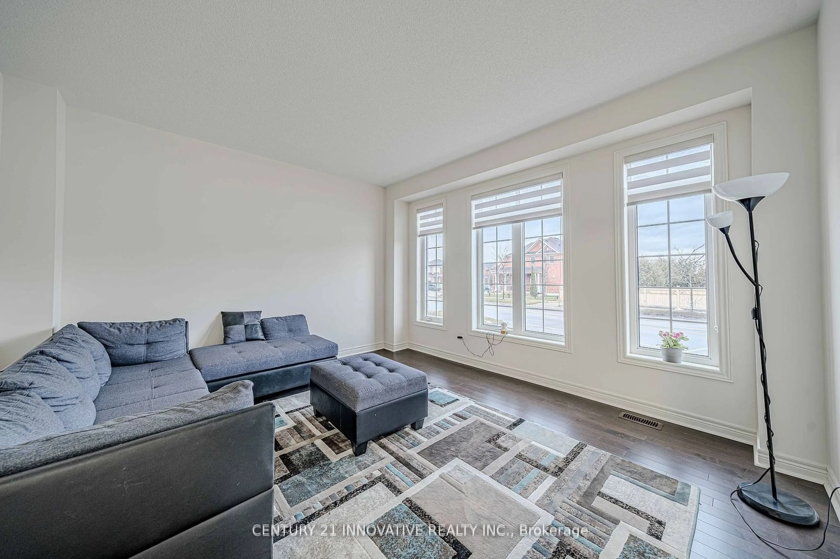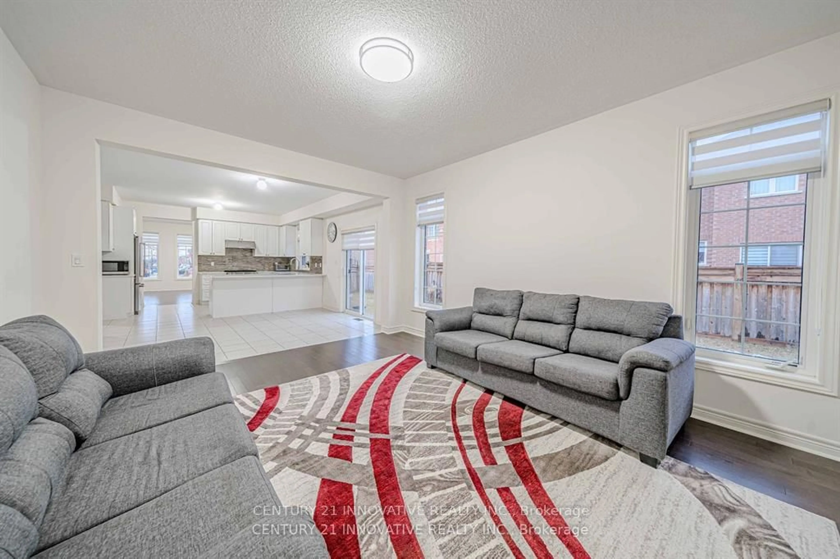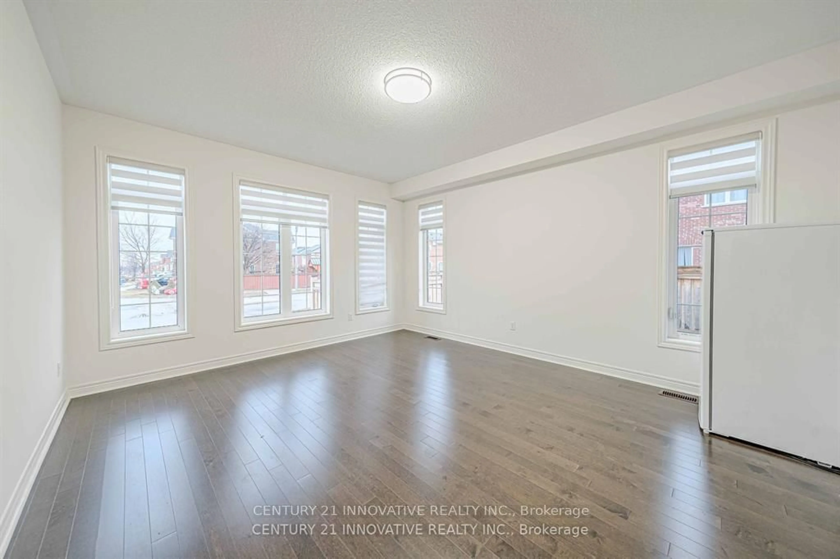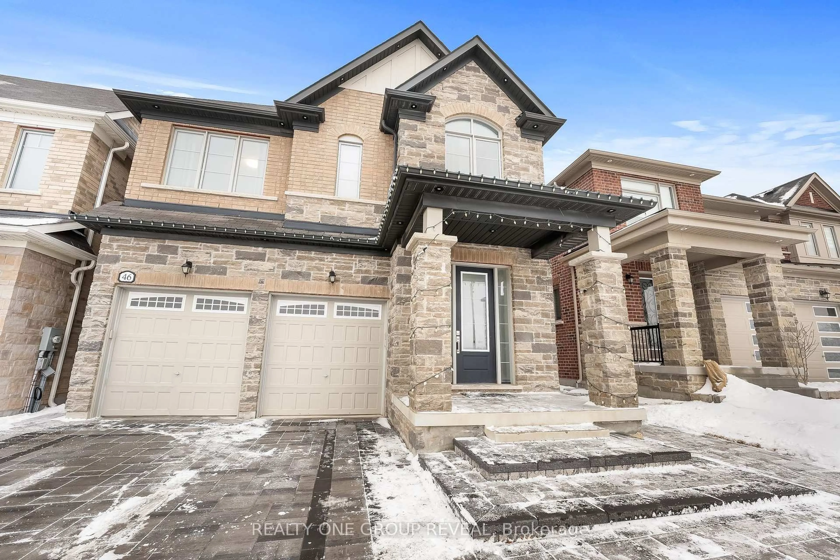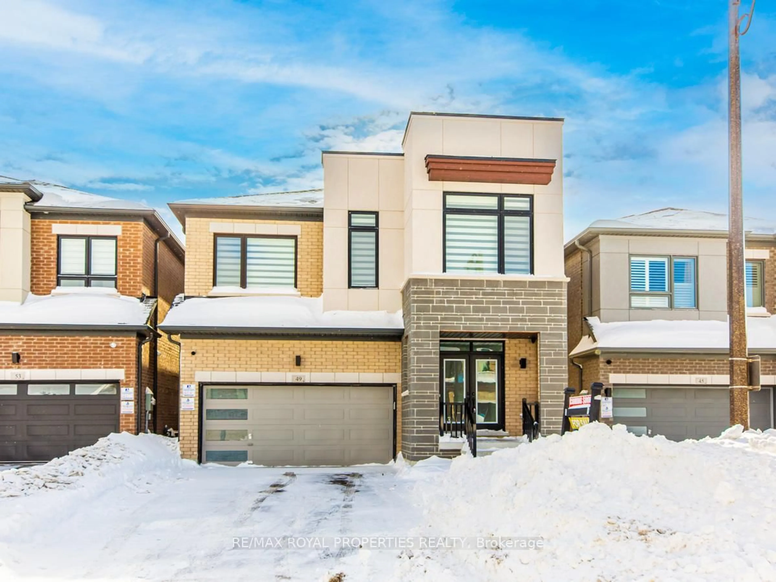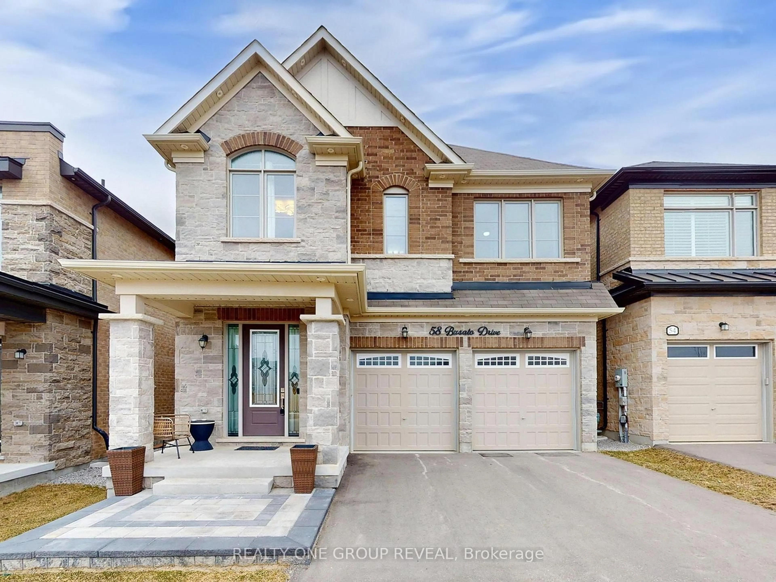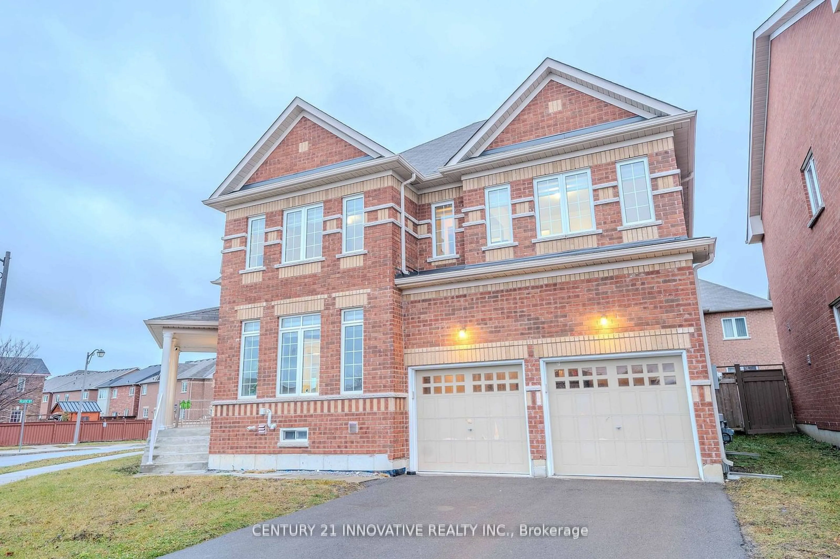
492 Forsyth Farm Dr, Whitchurch-Stouffville, Ontario L4A 4P1
Contact us about this property
Highlights
Estimated ValueThis is the price Wahi expects this property to sell for.
The calculation is powered by our Instant Home Value Estimate, which uses current market and property price trends to estimate your home’s value with a 90% accuracy rate.Not available
Price/Sqft$449/sqft
Est. Mortgage$6,227/mo
Tax Amount (2024)$7,800/yr
Days On Market50 days
Description
Step into unparalleled luxury with this stunning 4-bedroom + loft detached home in the heart of Stouffville, where modern elegance meets timeless charm. Situated on a prestigious corner lot, this home boasts over 3000 sq.ft. of above-ground space, designed to captivate from the moment you walk in.The grand entrance welcomes you with high ceilings and expansive windows that flood the home with natural light, creating a bright and inviting ambiance. The open-concept layout seamlessly connects the sophisticated gourmet kitchen, featuring sleek finishes and ample counter space, to the warm and spacious family room, making it perfect for entertaining or intimate family moments. Throughout the main floor, gleaming hardwood floors enhance the sense of luxury, while plush comfort awaits in the bedrooms.Upstairs, you'll find 4 generous sized bedrooms, complemented by 3 full bathrooms, offering space and privacy for everyone. The versatile loft area is a standout feature, perfect as a playroom, office, workout space, or cozy retreat.The beauty continues in the lower level, where a fully finished basement extends the living space with 2 additional bedrooms, a complete kitchen, separate laundy, separare entrance thru the garage, and a full bathroom, ideal for in- laws and guests. Outside, the expansive backyard and corner-lot privacy provide a serene retreat for outdoor living, while the double car garage offers convenience and ample storage.This home is not just a residence, its a statement of sophistication, perfectly situated in a welcoming and family-friendly community. Experience the blend of luxury, space, and functionality that makes this property truly one of a kind. **EXTRAS** Upstairs: Stainless steel appliances including fridge, stove, hood fan, dishwasher, washer and dryer upstairs. Bsmt: Fridge, stove, dishwasher, washer, dryer. All elfs, window coverings included.
Property Details
Interior
Features
Ground Floor
Dining
5.3 x 3.09hardwood floor / Large Window
Family
7.09 x 3.1hardwood floor / Large Window
Kitchen
3.96 x 3.06Ceramic Floor / Stainless Steel Appl / Open Concept
Family
5.49 x 3.9hardwood floor / Open Concept / Fireplace
Exterior
Features
Parking
Garage spaces 2
Garage type Attached
Other parking spaces 4
Total parking spaces 6
Property History
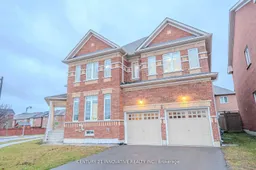 34
34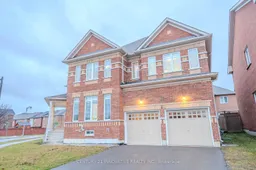
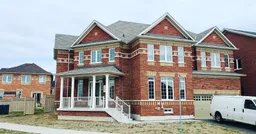
Get up to 1% cashback when you buy your dream home with Wahi Cashback

A new way to buy a home that puts cash back in your pocket.
- Our in-house Realtors do more deals and bring that negotiating power into your corner
- We leverage technology to get you more insights, move faster and simplify the process
- Our digital business model means we pass the savings onto you, with up to 1% cashback on the purchase of your home
