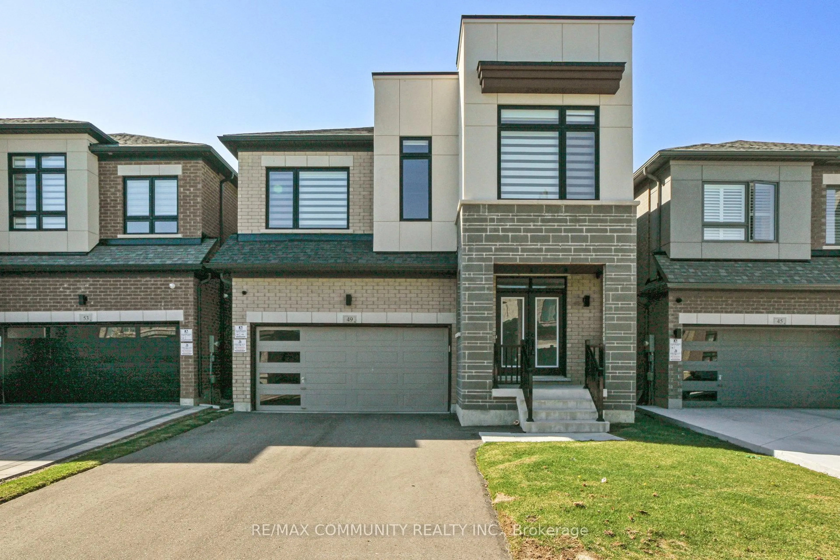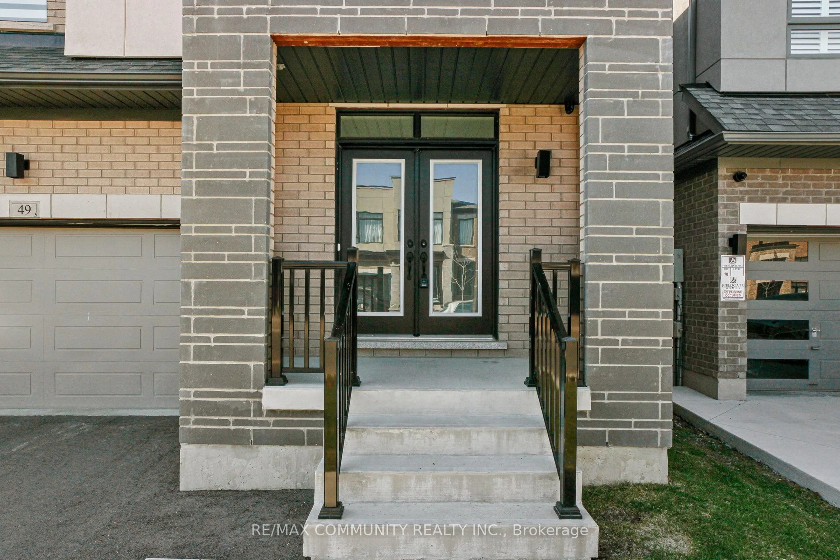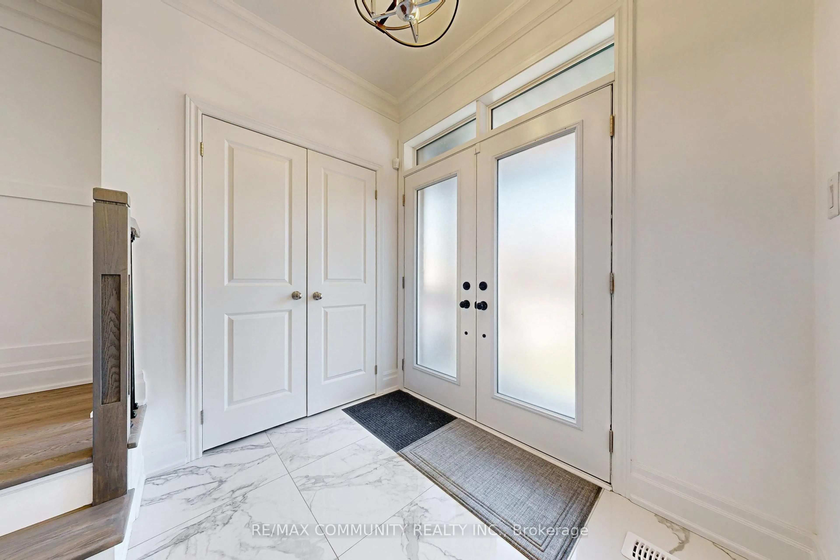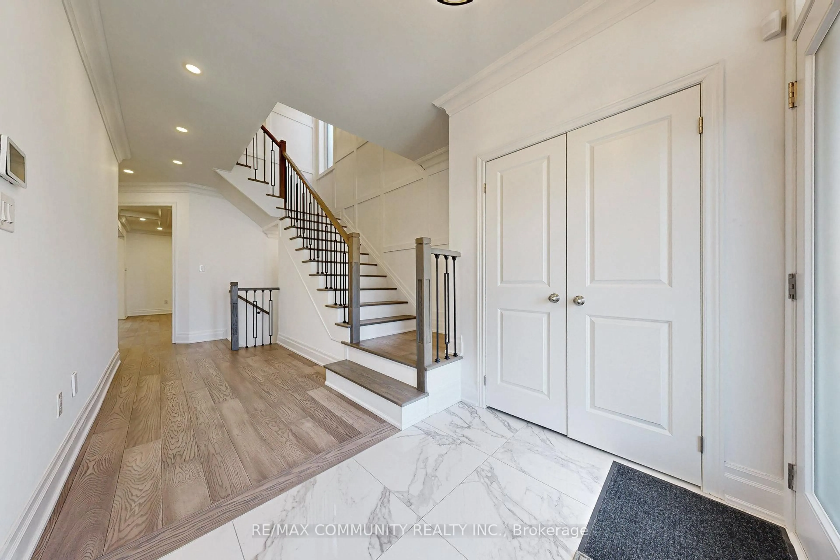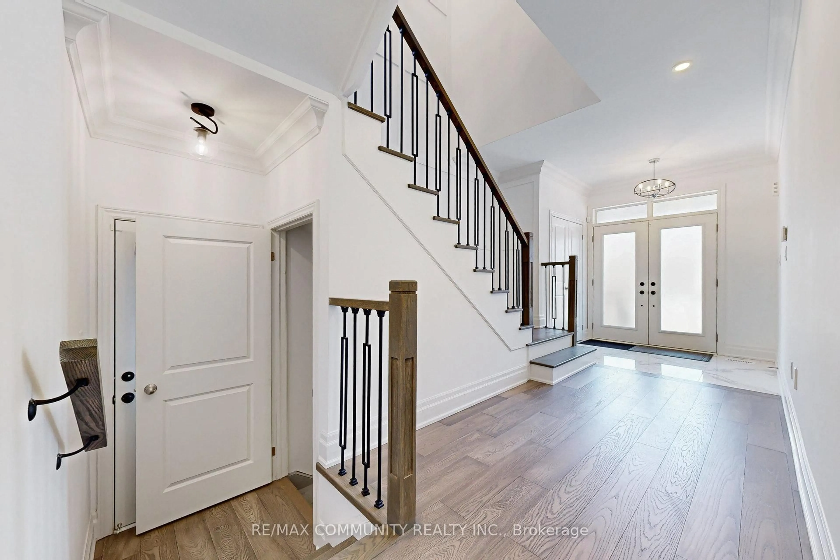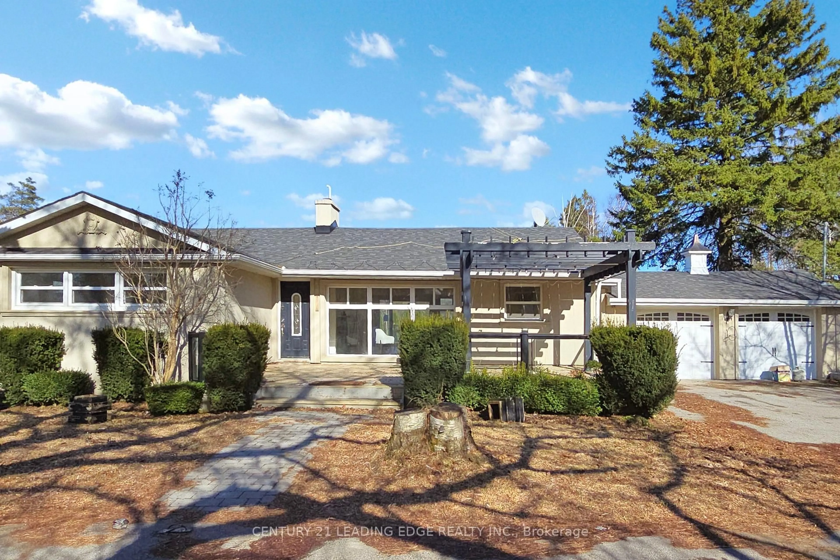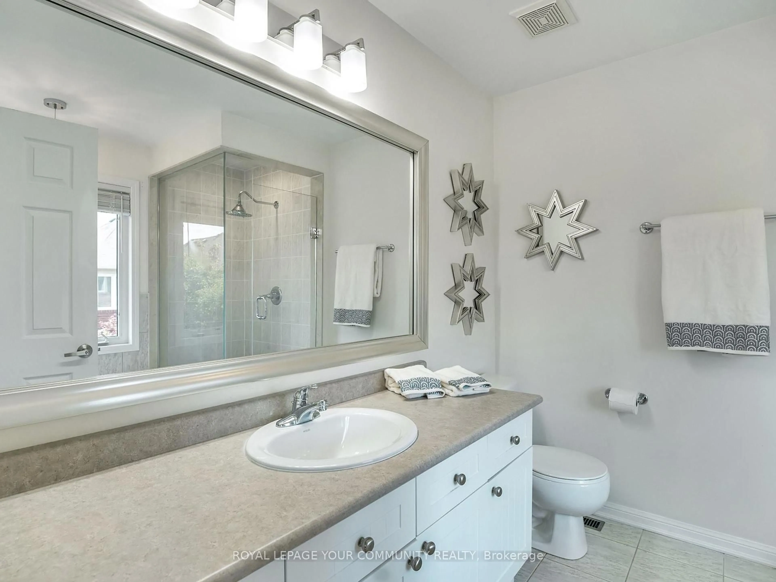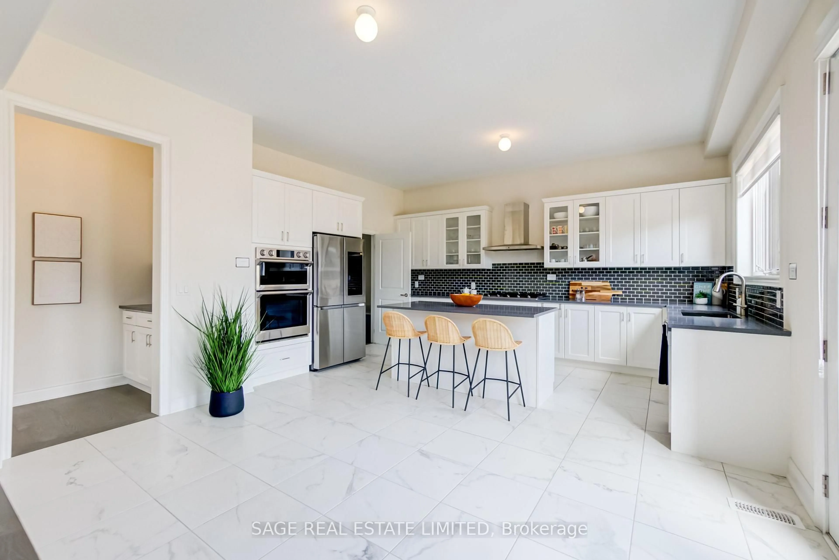49 Conductor Ave, Whitchurch-Stouffville, Ontario L4A 4X5
Contact us about this property
Highlights
Estimated ValueThis is the price Wahi expects this property to sell for.
The calculation is powered by our Instant Home Value Estimate, which uses current market and property price trends to estimate your home’s value with a 90% accuracy rate.Not available
Price/Sqft$553/sqft
Est. Mortgage$7,674/mo
Tax Amount (2024)$7,490/yr
Days On Market24 days
Total Days On MarketWahi shows you the total number of days a property has been on market, including days it's been off market then re-listed, as long as it's within 30 days of being off market.108 days
Description
Absolutely Stunning 2022 Fieldgate Built Home in Prime Stouffville! Over 3,000 sq ft of luxury with no sidewalk allowing parking for 6. Double door entry opens to a spacious foyer with 24x24 tiles & double closet. Features 9ft ceilings on main & 2nd floor, seamless 7.5" hardwood, 4spacious bedrooms each with ensuite access, 2nd floor laundry, and a private main floor office. Chef-inspired custom kitchen with high end built-in appliances, 6-burner gas stove, quartz counters & herringbone backsplash. Bright family room with large windows & porcelain slab fireplace wall. Upgraded iron pickets, crown moulding throughout the hallways, and wainscoting add a refined touch. Side entrance offers potential for basement unit. Move-in ready and beautifully upgraded!
Property Details
Interior
Features
Main Floor
Dining
3.38 x 6.11Combined W/Living / hardwood floor / Large Window
Office
3.14 x 2.74Pot Lights / Double Doors / Window
Kitchen
3.93 x 5.7B/I Appliances / Breakfast Bar / Quartz Counter
Breakfast
3.33 x 2.14W/O To Yard / Open Concept / Window
Exterior
Features
Parking
Garage spaces 2
Garage type Attached
Other parking spaces 2
Total parking spaces 4
Property History
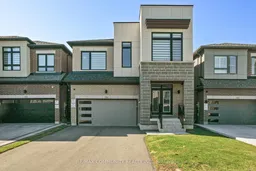 30
30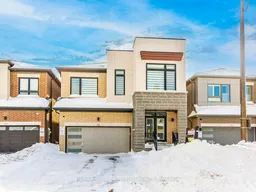
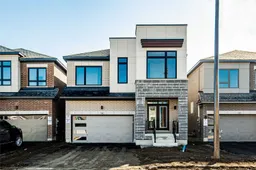
Get up to 1% cashback when you buy your dream home with Wahi Cashback

A new way to buy a home that puts cash back in your pocket.
- Our in-house Realtors do more deals and bring that negotiating power into your corner
- We leverage technology to get you more insights, move faster and simplify the process
- Our digital business model means we pass the savings onto you, with up to 1% cashback on the purchase of your home
