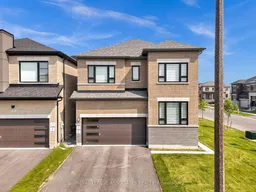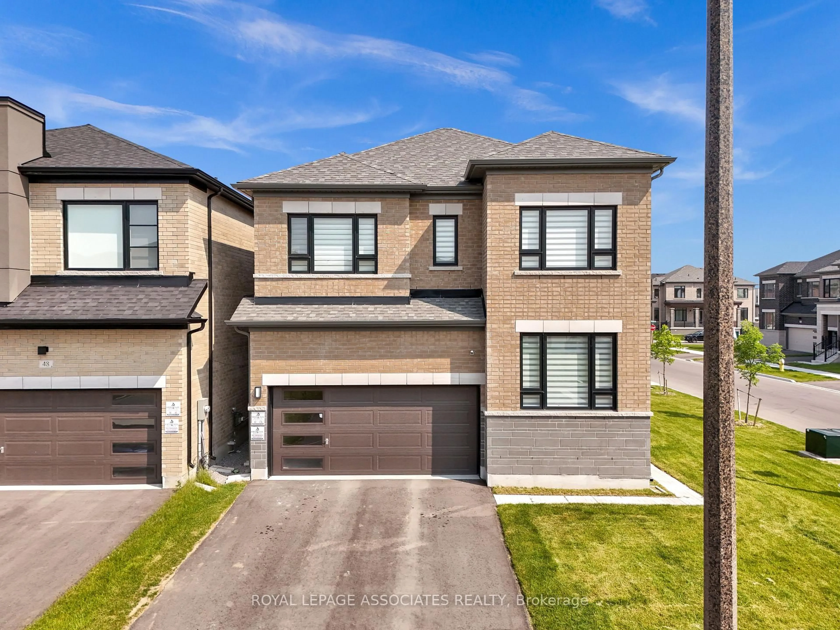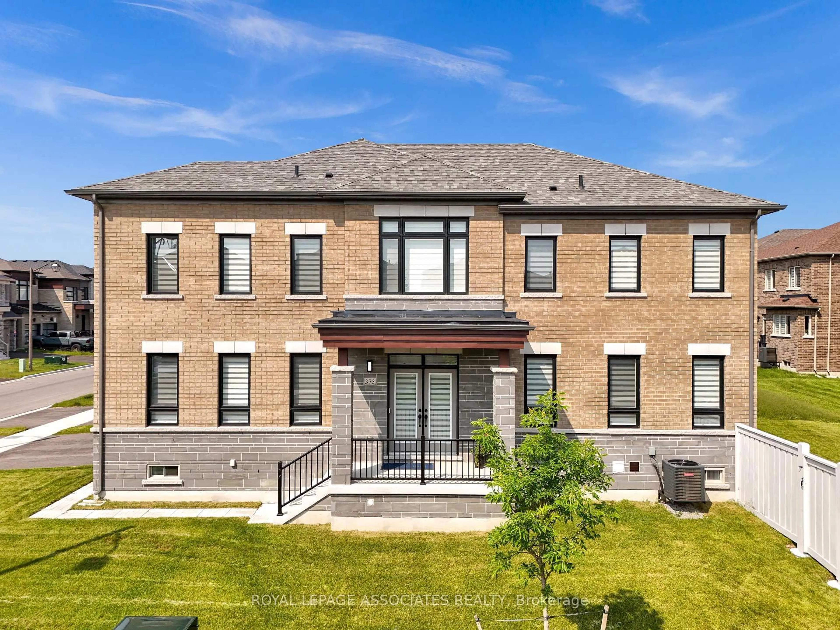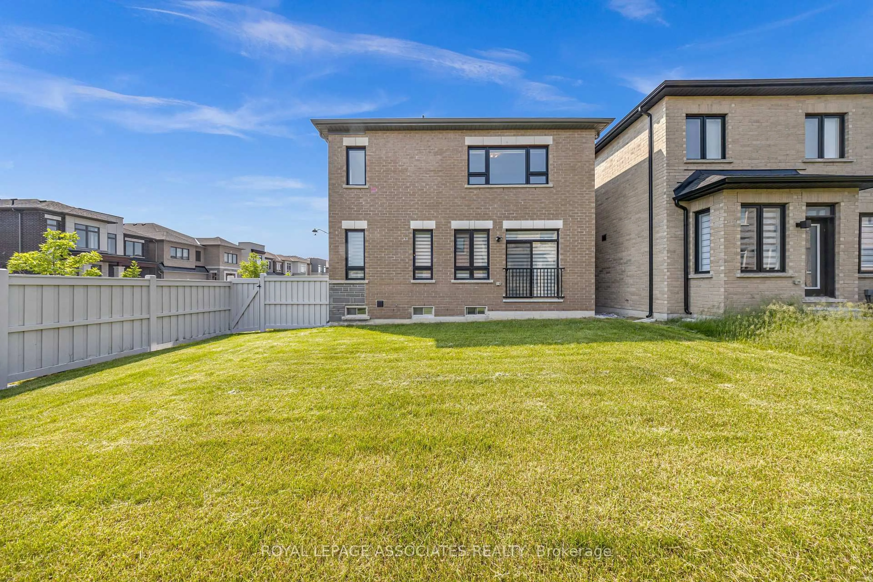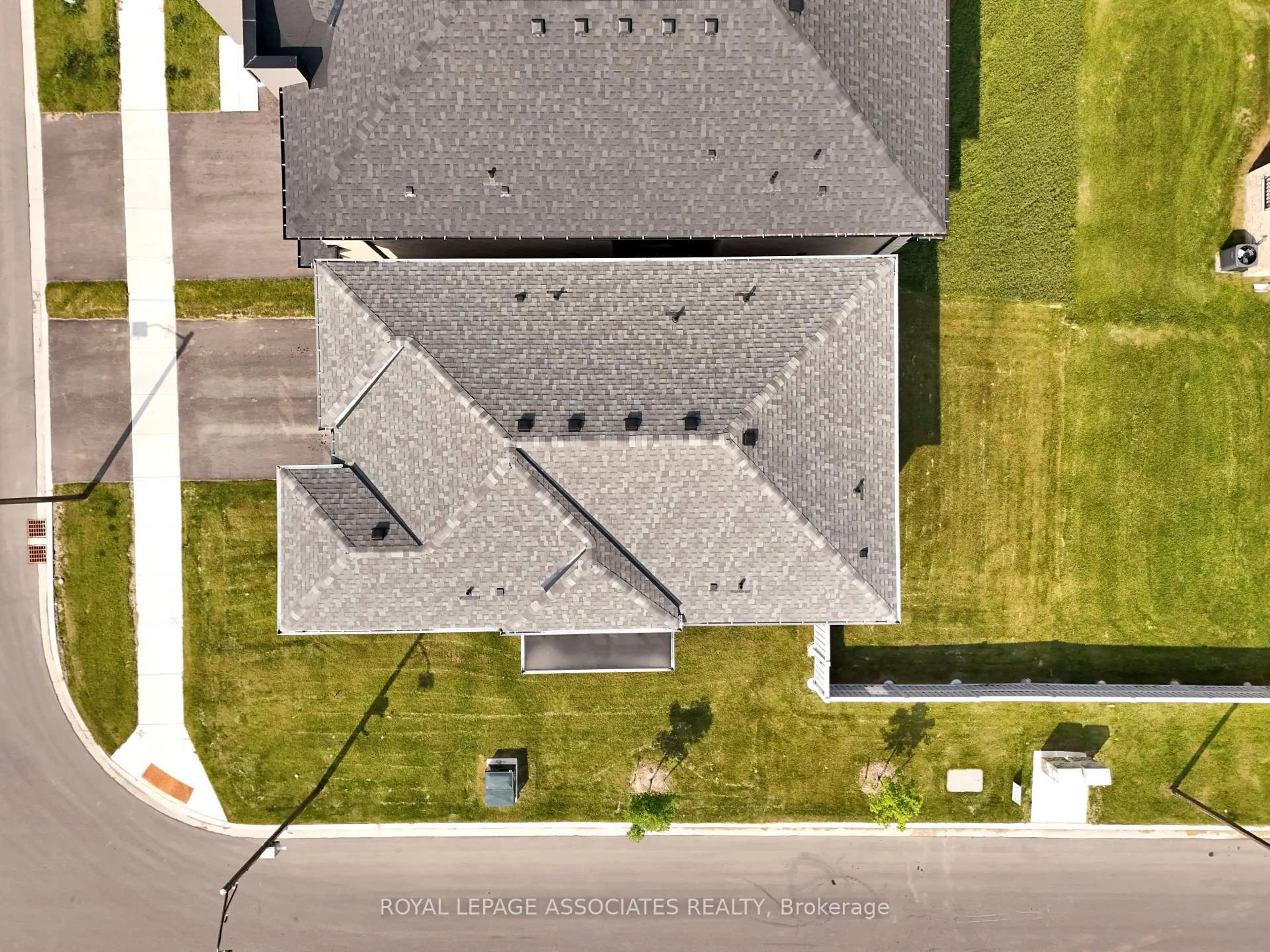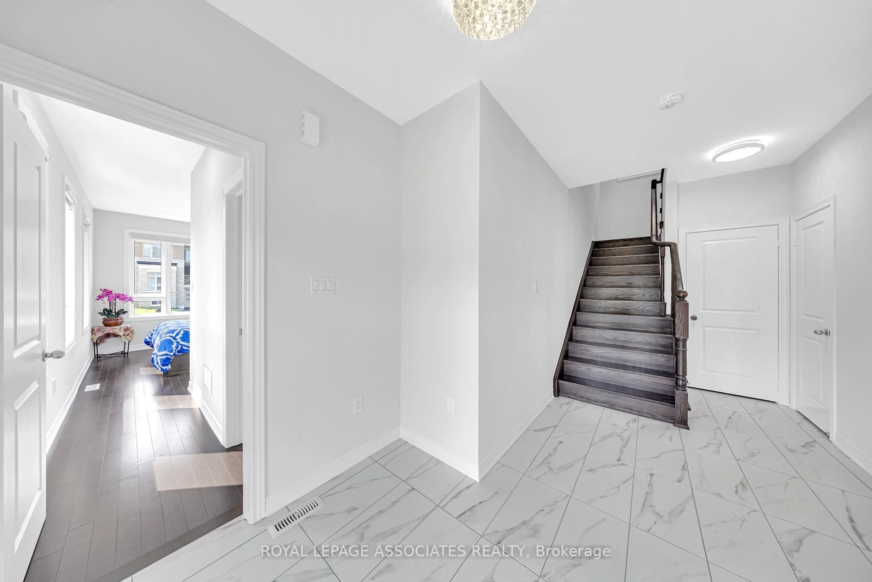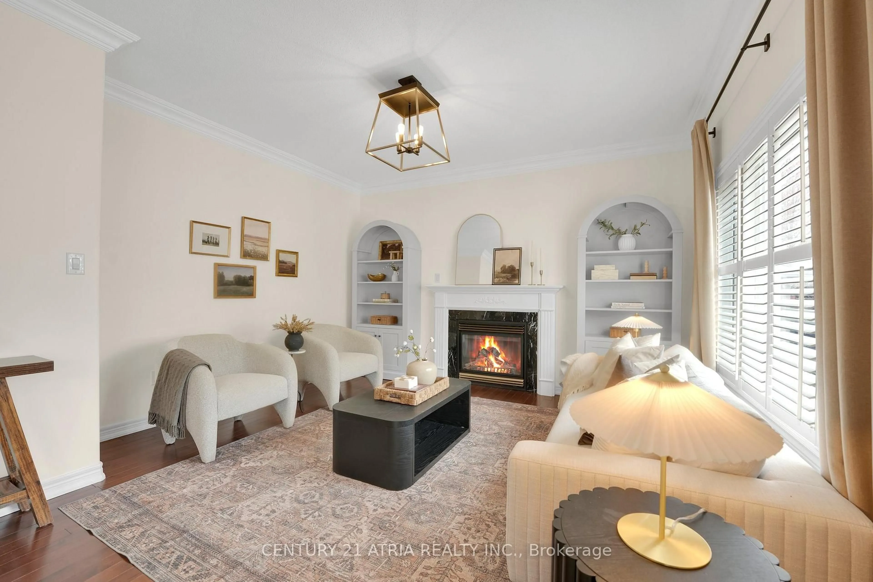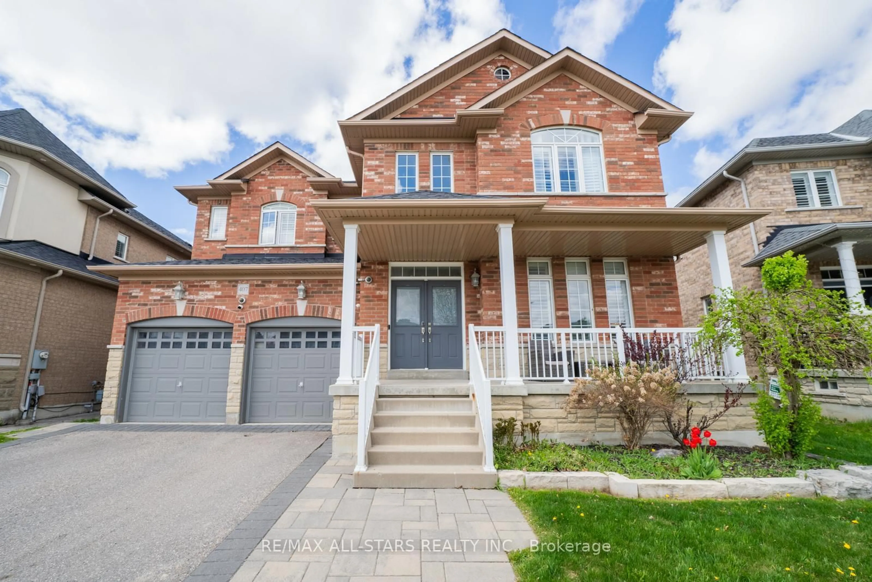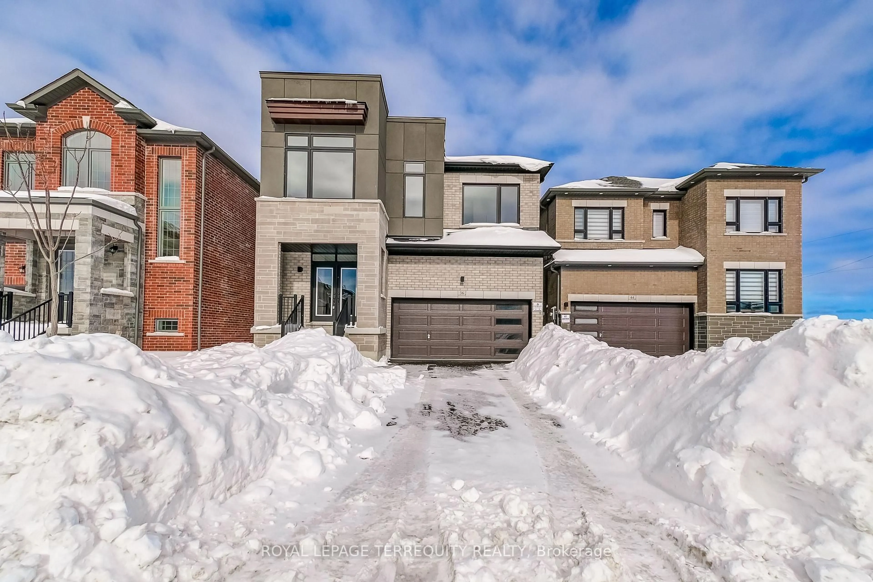375 Boundary Blvd, Whitchurch-Stouffville, Ontario L4A 5E2
Contact us about this property
Highlights
Estimated valueThis is the price Wahi expects this property to sell for.
The calculation is powered by our Instant Home Value Estimate, which uses current market and property price trends to estimate your home’s value with a 90% accuracy rate.Not available
Price/Sqft$674/sqft
Monthly cost
Open Calculator

Curious about what homes are selling for in this area?
Get a report on comparable homes with helpful insights and trends.
+39
Properties sold*
$1.4M
Median sold price*
*Based on last 30 days
Description
Nestled on a spacious corner lot in the desirable community of Stouffville, this meticulously designed 2,500 sq.ft. home offers over 3,000 sq.ft. of total living space. The residence boasts elegant hardwood flooring, soaring 9-foot smooth ceilings, and exquisite quartz countertops throughout, completed by sleek glass shower doors, creating an atmosphere of refined luxury. Additional highlights include state-of-the-art remote-operated blinds and designer light fixtures that enhance the property's ambiance. The main floor features a private guest suite with an ensuite bathroom, ideal for visitors or multi-generational living. The chef-inspired kitchen is equipped with high-end stainless steel appliances, providing both style and functionality. Upstairs, you'll find four generously sized bedrooms and three bathrooms, ensuring ample space for family living. The fully finished basement extends the home's living space, offering a versatile recreation room or home office, complete with its own kitchen and bathroom. This home seamlessly combines comfort, convenience, and luxury in a sought-after location.
Property Details
Interior
Features
2nd Floor
4th Br
3.54 x 3.413 Pc Ensuite / Closet / Window
Primary
5.18 x 3.844 Pc Ensuite / W/I Closet / Window
2nd Br
3.66 x 3.11hardwood floor / Closet / Window
3rd Br
3.78 x 2.773 Pc Ensuite / W/I Closet / Window
Exterior
Features
Parking
Garage spaces 2
Garage type Attached
Other parking spaces 4
Total parking spaces 6
Property History
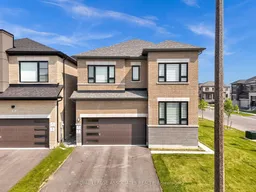 24
24