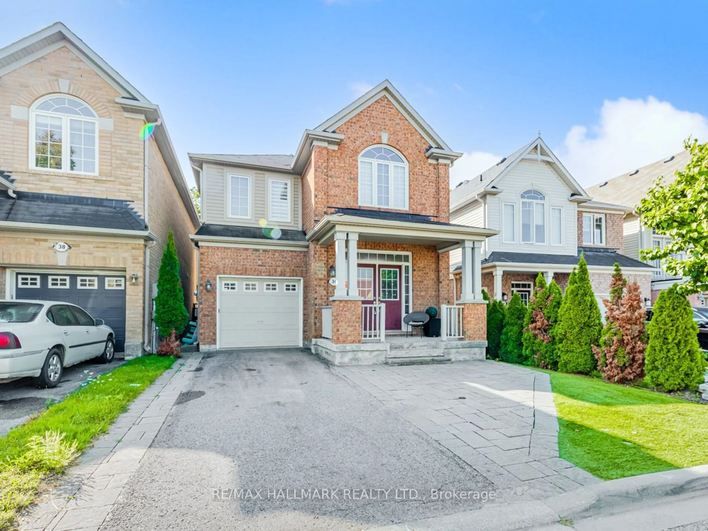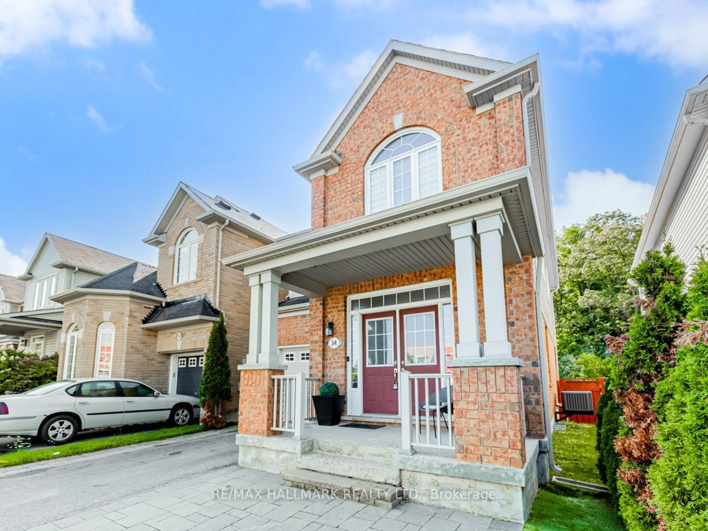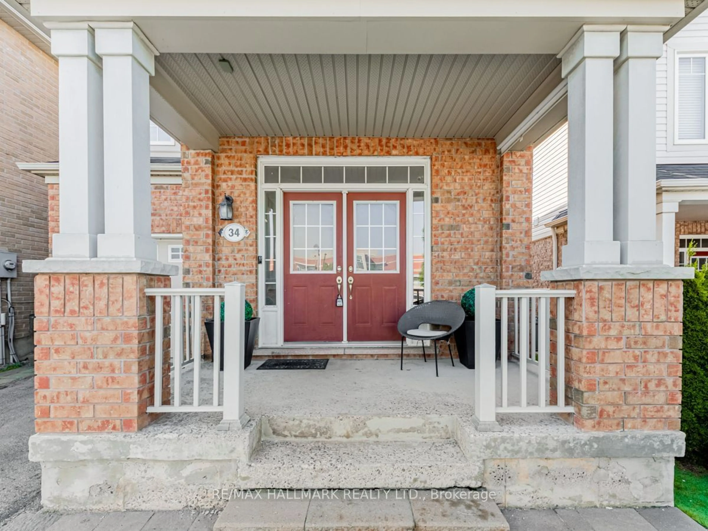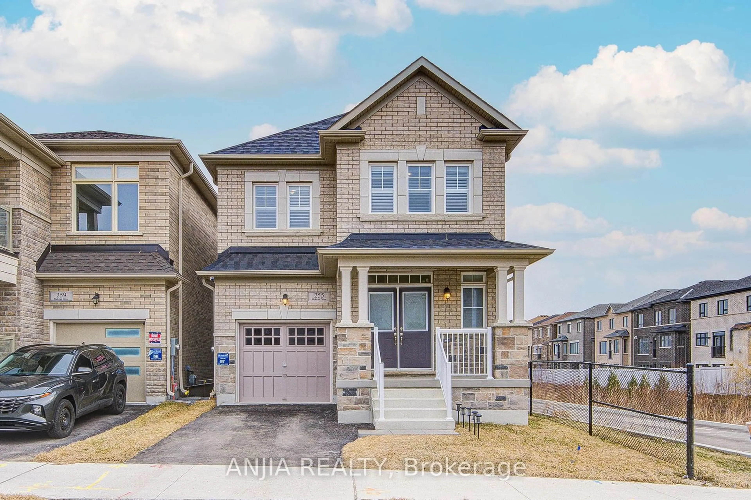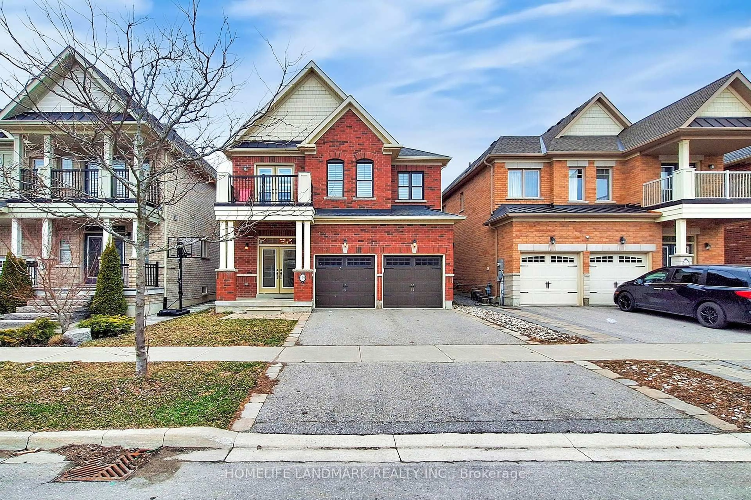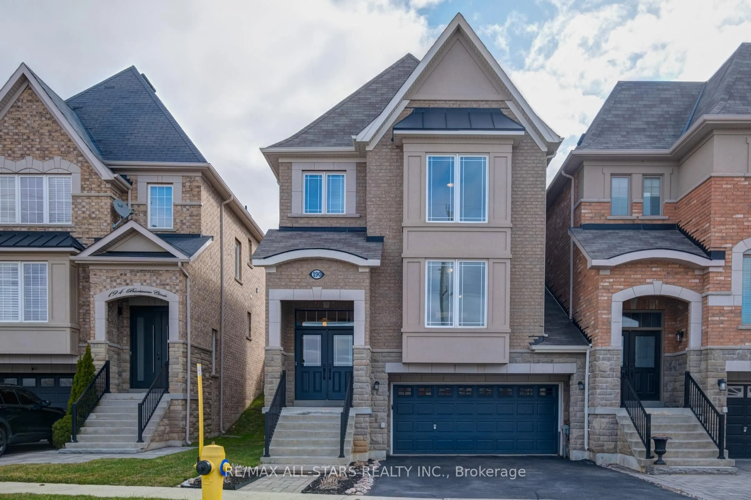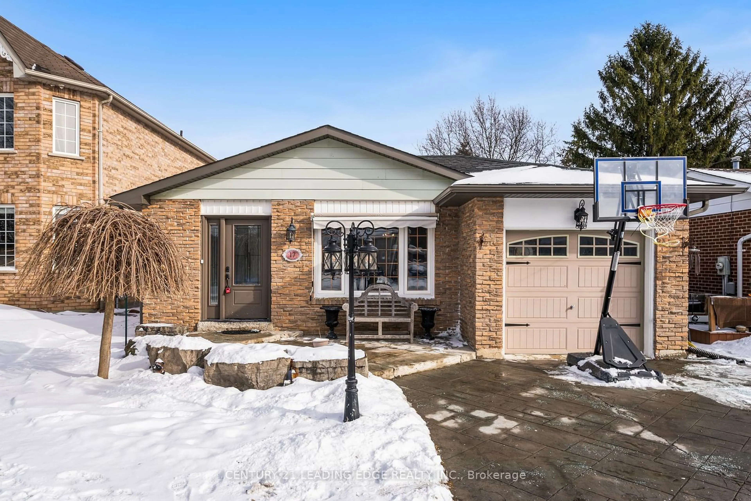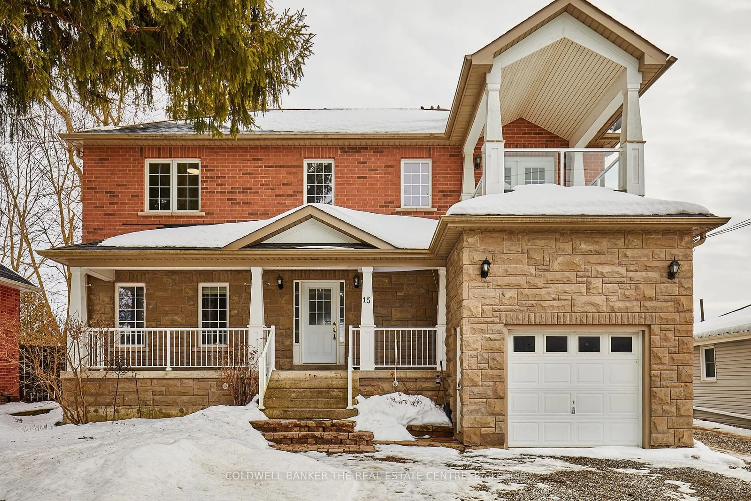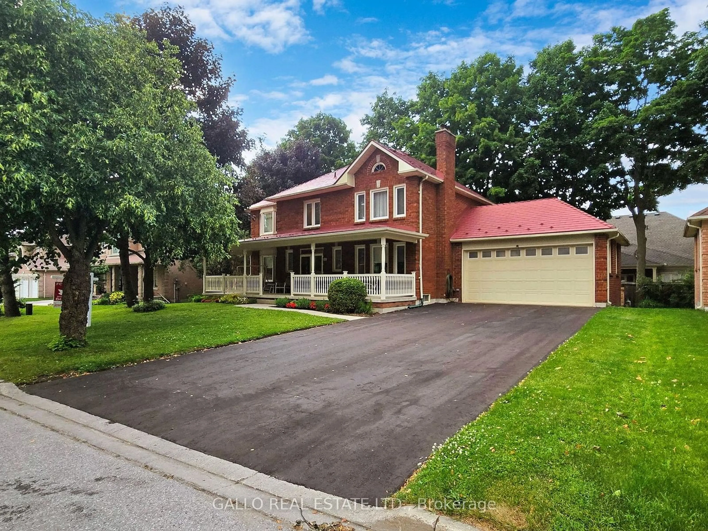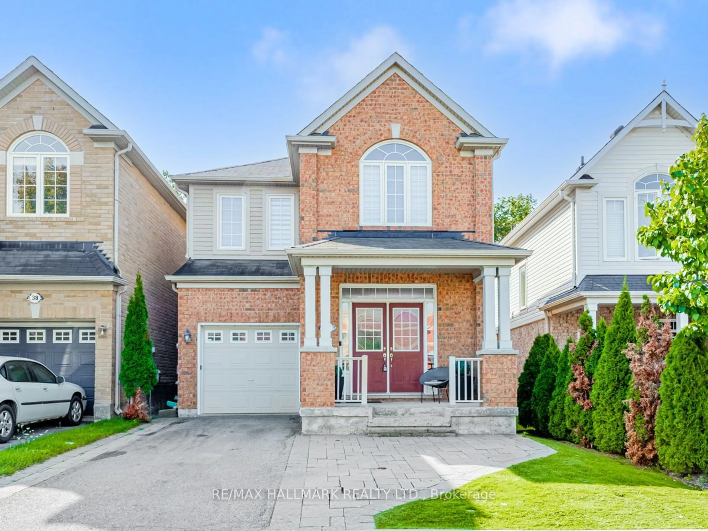
34 Elmeade Lane, Whitchurch-Stouffville, Ontario L4A 0P6
Contact us about this property
Highlights
Estimated ValueThis is the price Wahi expects this property to sell for.
The calculation is powered by our Instant Home Value Estimate, which uses current market and property price trends to estimate your home’s value with a 90% accuracy rate.Not available
Price/Sqft-
Est. Mortgage$4,938/mo
Tax Amount (2024)$5,132/yr
Days On Market230 days
Description
Welcome Home To This Extensively Renovated Residence, Backing Onto A Lush Ravine. This 3 Bedroom + Upper Level Bonus Space Can Be Easily Converted To 4 Bedrooms. Double Door Entry Into The Bright & Spacious Foyer With 9 Foot Smooth Ceilings Throughout The Main Floor. Extensive Millwork, 6" Hand Scraped Engineered Hardwood Floors With 6" Baseboards. Separate Formal Dining Room. Upgraded Kitchen With Stainless Steel Appliances Including Gas Stove & Quartz Counters, Open To Family Room With Custom Wall Trim. Upper Level Laundry & Second Family Room/PlayRoom. Primary Retreat With Walk In Closet & Built Ins, Modern Wall Trim, & Luxurious 5 Piece Ensuite With Double Vanity & Freestanding Bathtub. Private Backyard With Stunning Year Round Views Of Lush Trees.
Property Details
Interior
Features
Main Floor
Kitchen
3.00 x 2.50Ceramic Floor / Stainless Steel Appl / Quartz Counter
Breakfast
2.50 x 2.40Ceramic Floor / Combined W/Kitchen / O/Looks Backyard
Family
3.90 x 3.90Hardwood Floor / Combined W/Kitchen / O/Looks Backyard
Dining
3.70 x 2.50Hardwood Floor / Large Window / Open Concept
Exterior
Features
Parking
Garage spaces 1
Garage type Attached
Other parking spaces 2
Total parking spaces 3
Property History
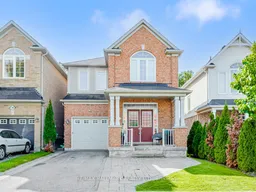 38
38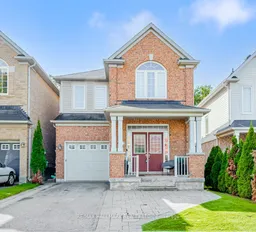
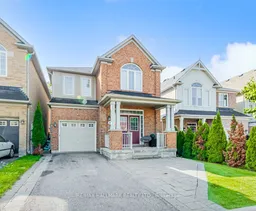
Get up to 1% cashback when you buy your dream home with Wahi Cashback

A new way to buy a home that puts cash back in your pocket.
- Our in-house Realtors do more deals and bring that negotiating power into your corner
- We leverage technology to get you more insights, move faster and simplify the process
- Our digital business model means we pass the savings onto you, with up to 1% cashback on the purchase of your home
