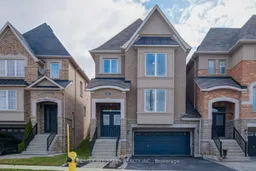Rarely available Freehold Detached Home Only Linked at the Garage. Located in High Demand Whitchurch-Stouffville area. Step Inside & be Welcomed By a Soaring 13-Ft Grand Foyer, where sunlight streams through Large Windows. Hardwood Floors throughout! Just Shy Of 2,000 Sq.ft(above grade). The 9-Ft Ceilings on the main level Create An Airy Feel, Perfect For Gathering In The Cozy Family Room With A Built-In Gas Fireplace. The Kitchen Overlooks All Areas, Allowing You To Watch The Kids While Preparing Meals or Engage in Any Entertainment. Includes a large kitchen island w/ breakfast bar as well as eat in kitchen with walkout to beautiful deck and gorgeous landscaped backyard w/ firepit and gardens. Upstairs, The Primary Suite Boasts An Oversized Massive Walk-In Closet With A Window, a dream for any wardrobe enthusiast! The primary ensuite features a large glass shower w/ BI seat. The Second-Floor Laundry Room With A Deep Sink & Storage Cabinetry Adds Everyday Convenience. Brand new professionally finished basement (2022) features beautiful vinyl flooring, pot lights and a good sized extra room to enjoy. Ultra large storage space under stairs in basement perfect for storing seasonal decor. Outside, The Private Fenced Backyard and gorgeous deck- Perfect For Morning Coffee Or Summer BBQs. Garage Offers Inside Access & A Door To The Backyard For Added Convenience. No detail is overlooked in this house. This is more than a house - it is a home! Prime location in heart of Stouffville! Close proximity to top rated schools, trails, rec centre, sports fields, grocery stores, restaurants, Go Station.
Inclusions: SS Fridge, SS Stove ('25), SS BI Dishwasher ('19), SS BI Microwave ('24), Washer & Dryer, All ELFs, All Window Coverings, Furnace, AC, HWT ('20), TV mounts
 41
41


