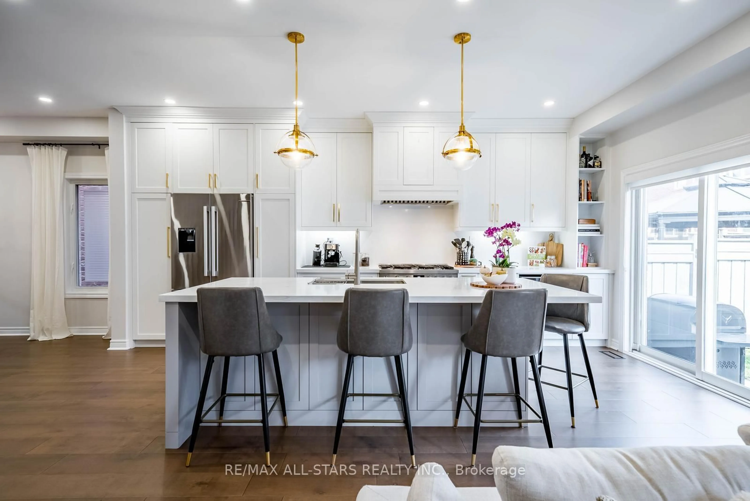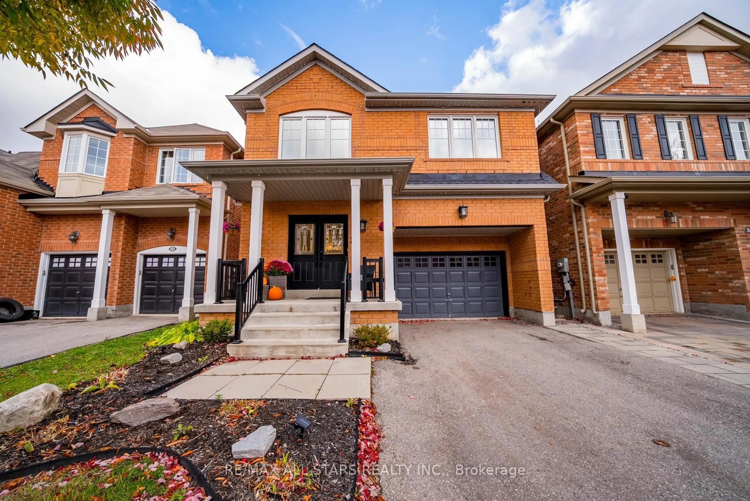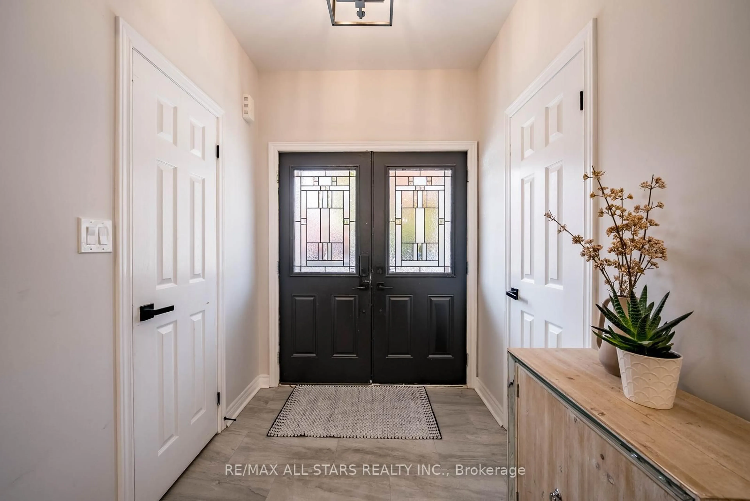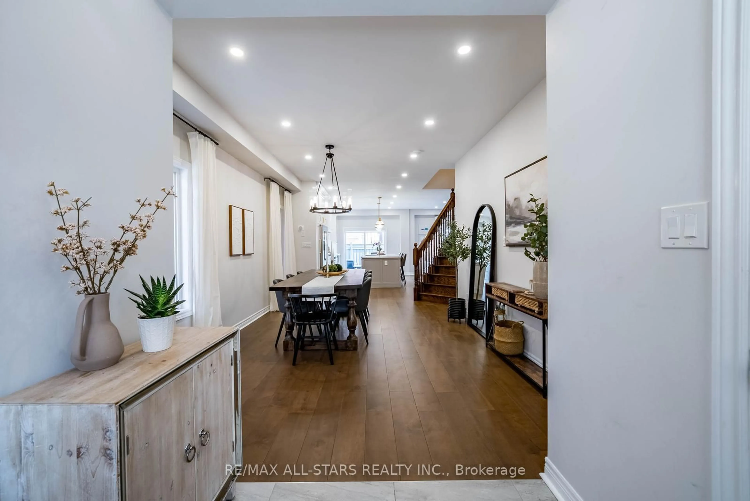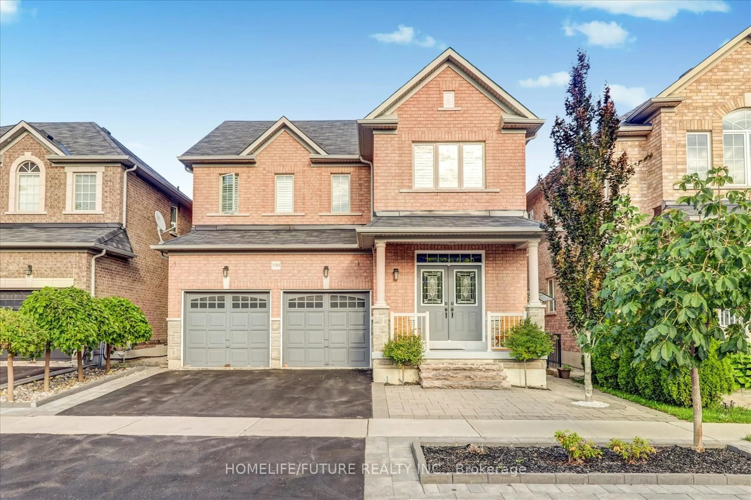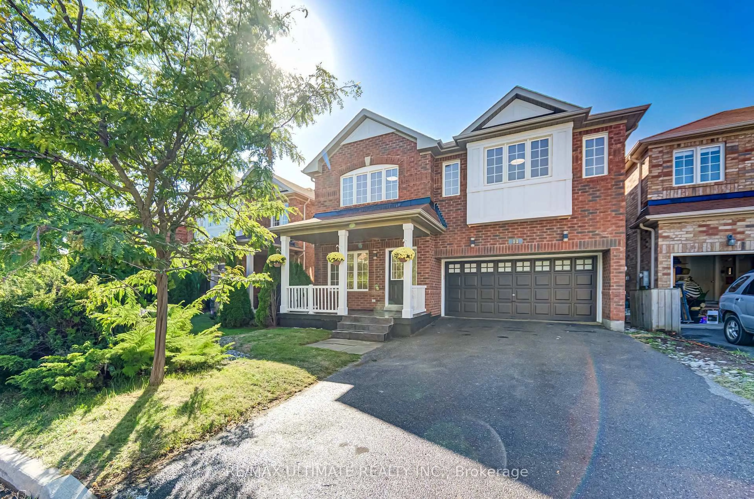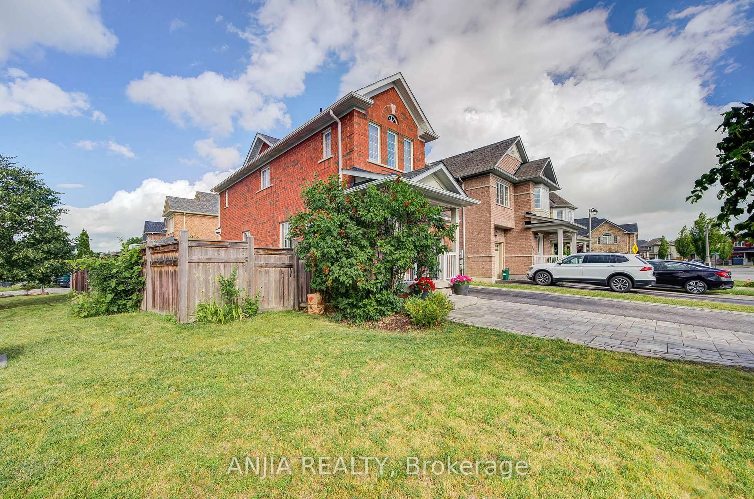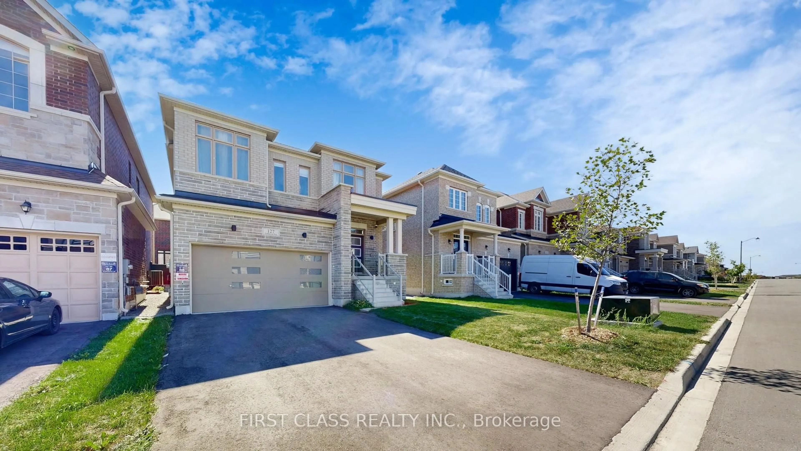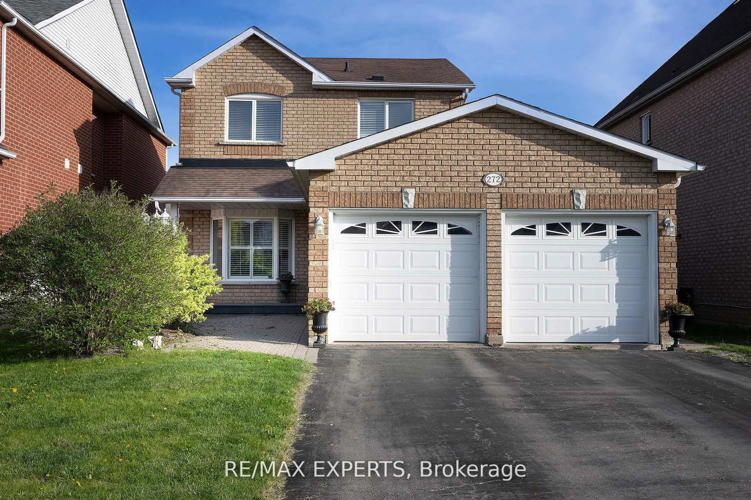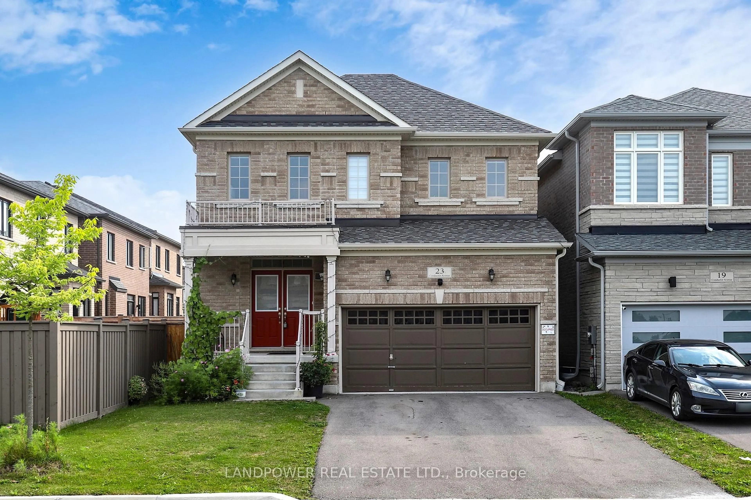27 Horn St, Whitchurch-Stouffville, Ontario L4A 0X9
Contact us about this property
Highlights
Estimated valueThis is the price Wahi expects this property to sell for.
The calculation is powered by our Instant Home Value Estimate, which uses current market and property price trends to estimate your home’s value with a 90% accuracy rate.Not available
Price/Sqft$530/sqft
Monthly cost
Open Calculator

Curious about what homes are selling for in this area?
Get a report on comparable homes with helpful insights and trends.
+35
Properties sold*
$1.4M
Median sold price*
*Based on last 30 days
Description
Get ready to be impressed! This stunning 4-bedroom, 4-bathroom home on a quiet, family-friendly street offers style, comfort, and convenience. Featuring 9-foot ceilings, elegant flooring, and designer lighting, the open-concept main floor includes a beautifully renovated two-tone kitchen with quartz counters, high-end appliances, and a spacious island that flows into the inviting family room with fireplace. Upstairs, the private primary suite includes a walk-in closet and updated ensuite, while three additional bedrooms share another full upgraded bath and a convenient laundry room. The finished basement adds flexible living space with a 4-piece bath - perfect for a rec room, gym, or guest suite. Enjoy a low-maintenance backyard with a stone patio and greenery. Located near top-rated schools, parks, GO Stations, and Stouffville's vibrant Main Street - this modern, updated move-in-ready home truly has it all!
Upcoming Open Houses
Property Details
Interior
Features
Main Floor
Dining
5.39 x 3.56hardwood floor / Window
Kitchen
5.78 x 3.18Centre Island / Stainless Steel Appl / Quartz Counter
Living
4.64 x 3.58hardwood floor / Large Window / Electric Fireplace
Exterior
Features
Parking
Garage spaces 1
Garage type Built-In
Other parking spaces 2
Total parking spaces 3
Property History
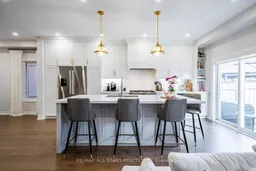 41
41