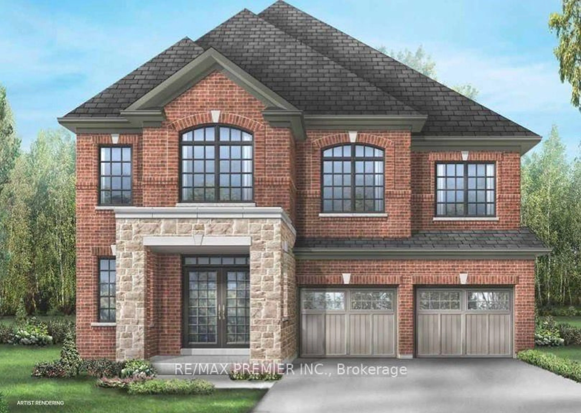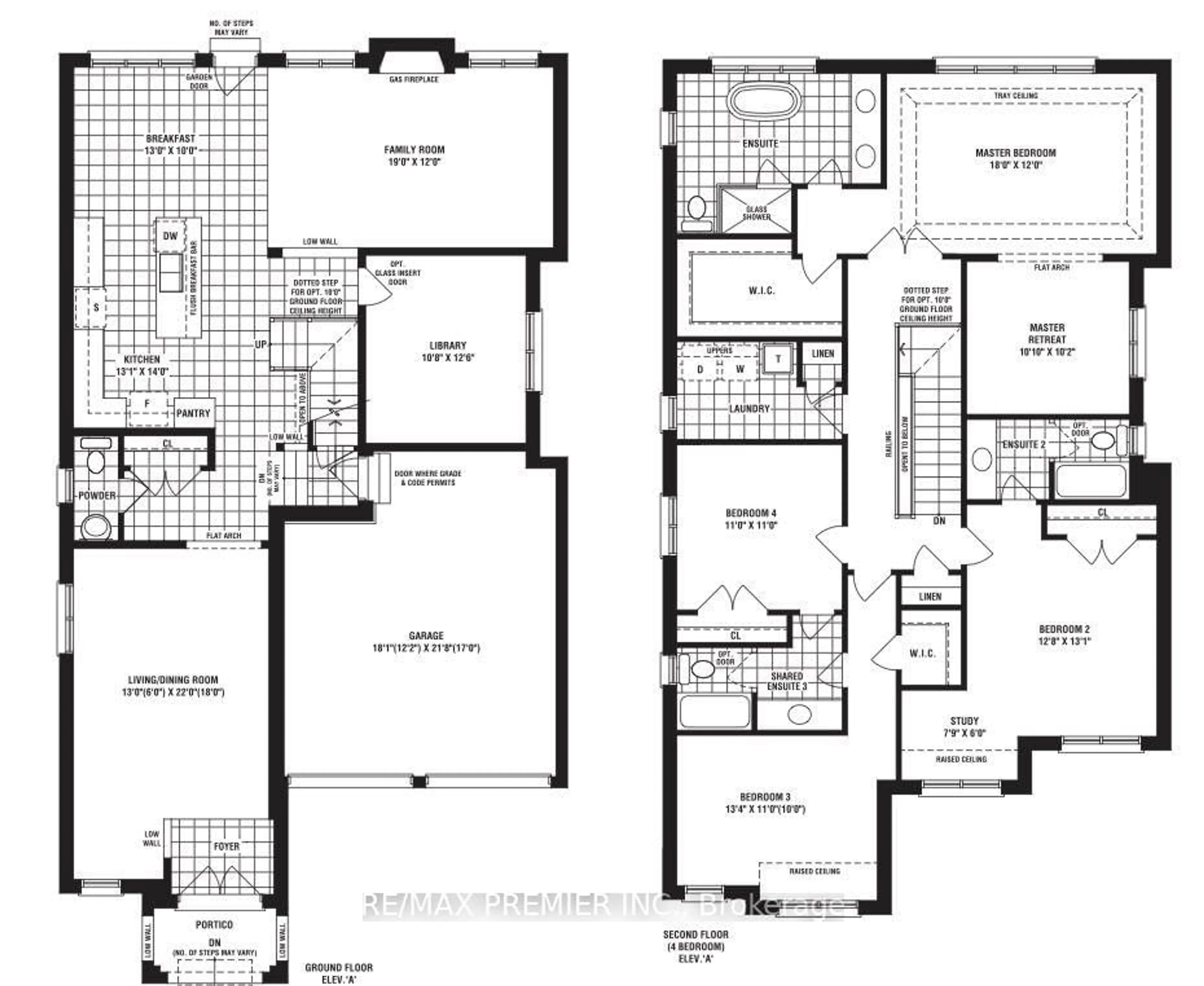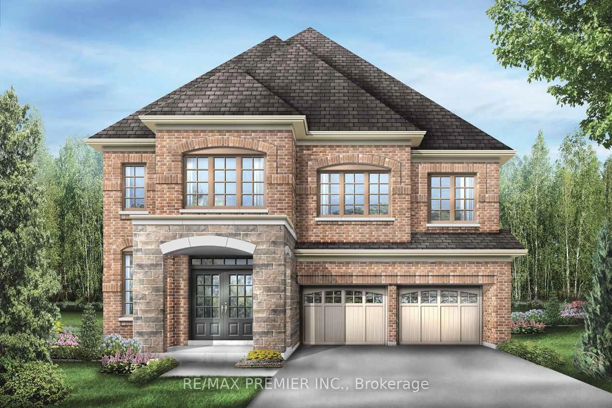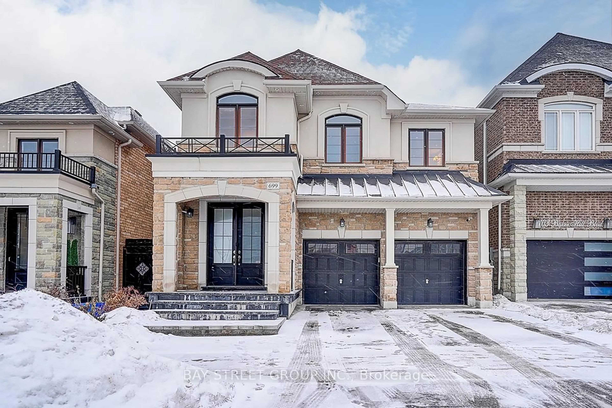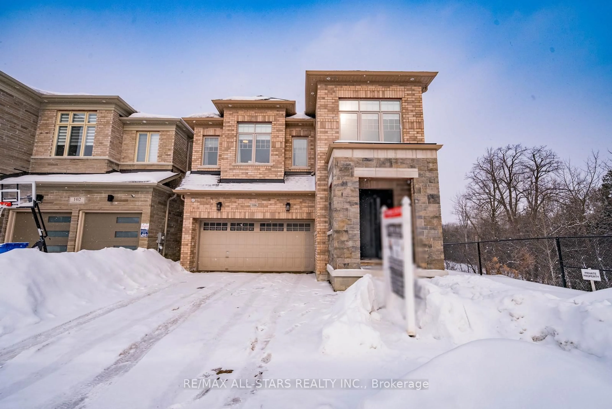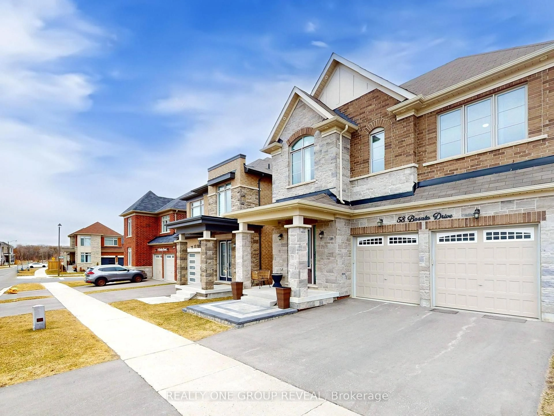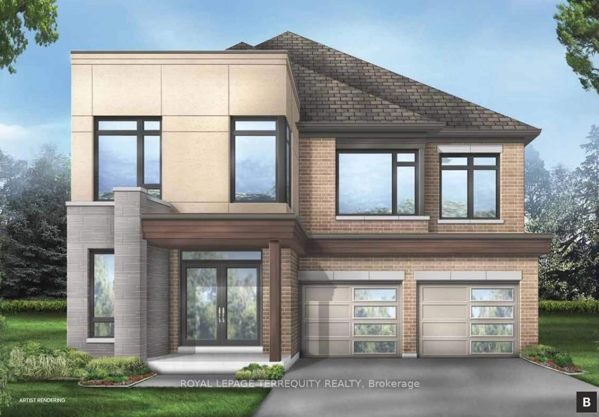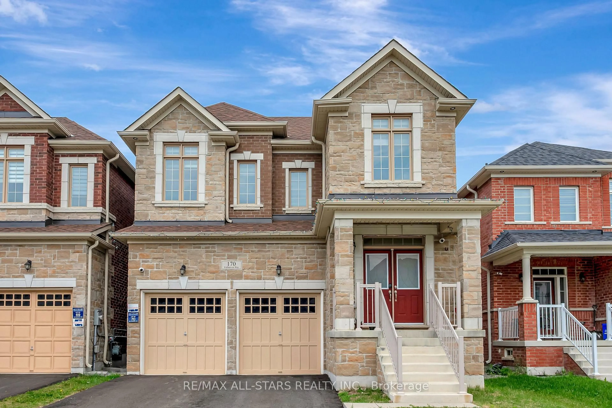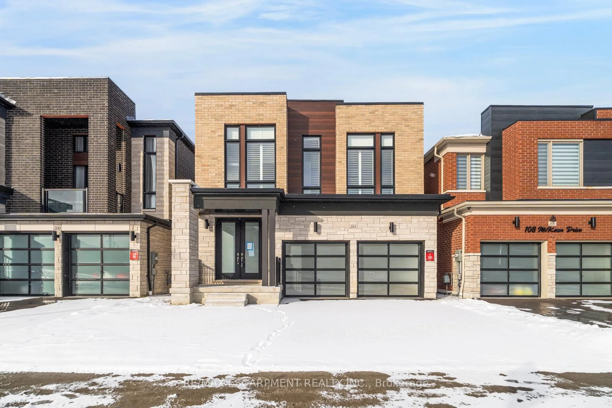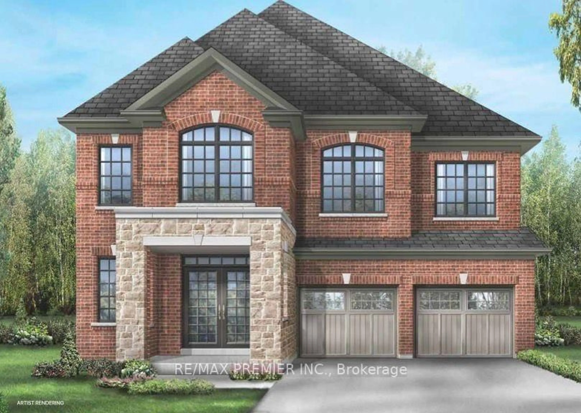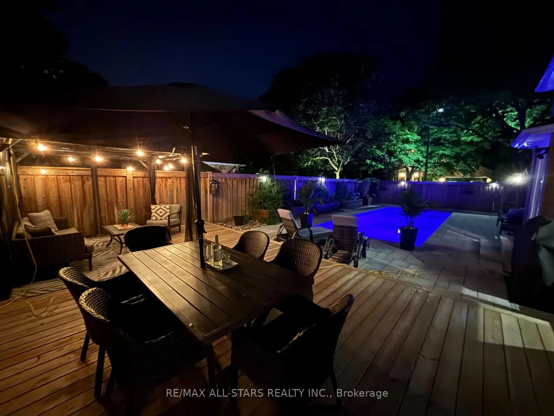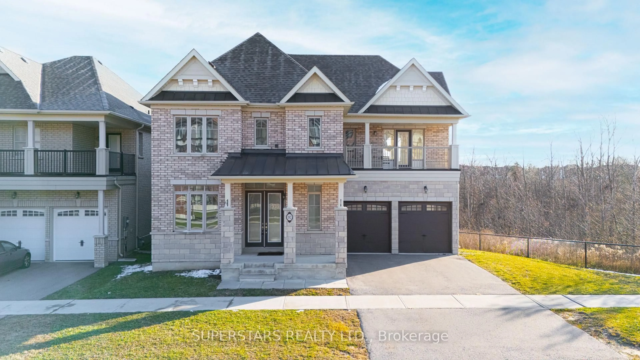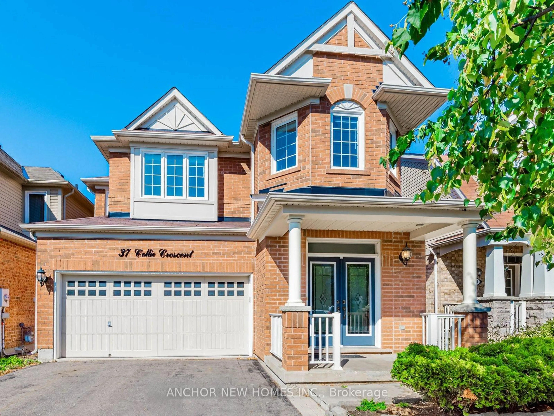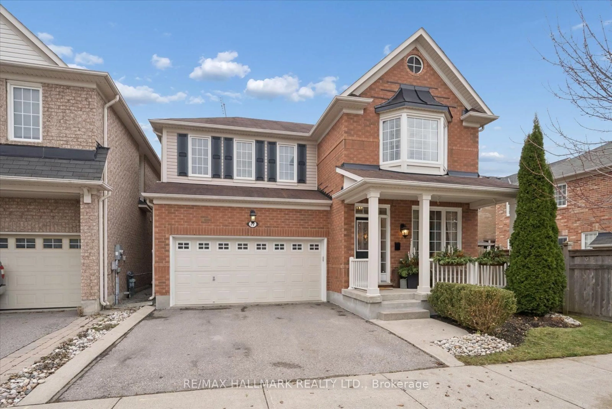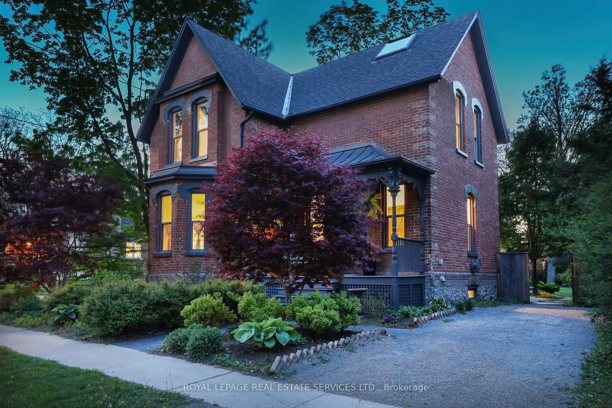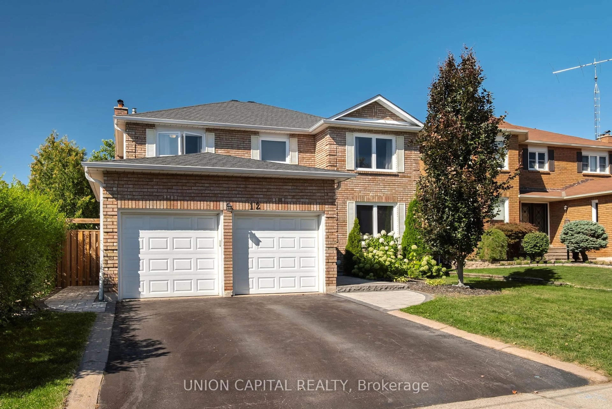223 Fallharvest Way #Lot 141, Whitchurch-Stouffville, Ontario L4A 5C2
Contact us about this property
Highlights
Estimated valueThis is the price Wahi expects this property to sell for.
The calculation is powered by our Instant Home Value Estimate, which uses current market and property price trends to estimate your home’s value with a 90% accuracy rate.Not available
Price/Sqft$464/sqft
Monthly cost
Open Calculator
Description
Step Into The Newcastle Model, An Exceptional 40' Detached All-Brick Home Offering Over 3,000 Sq. Ft. Of Thoughtfully Designed Living Space. Featuring 4 Spacious Bedrooms And 4 Bathrooms, This Home Perfectly Balances Modern Luxury With Everyday Family Comfort. The Main Floor Impresses With 10-Ft Ceilings, Rich Hardwood Flooring, And Bright, Open-Concept Living Areas That Radiate Warmth And Sophistication. A Cozy Family Room With A Fireplace Creates The Ideal Gathering Space, While The Chef-Inspired Kitchen Shines With Premium Kitchenaid Appliances, Custom Cabinetry, And A Sunlit Breakfast Area Overlooking The Backyard - Perfect For Entertaining Or Relaxed Family Dining. A Private Main Floor Study Adds Versatility, Offering The Ideal Spot For A Home Office Or Quiet Retreat. Upstairs, 9-Ft Ceilings And A Convenient Laundry Room Enhance Both Comfort And Flow. Each Of The Four Spacious Bedrooms Is Designed With Style And Function In Mind. The Primary Suite Serves As A Serene Escape, Featuring A Walk-In Closet, A Spa-Like Ensuite With A Glass Shower, Double Vanity, And Deep Soaker Tub, Plus A Separate Adjoining Room Offering Endless Possibilities - From A Private Lounge Or Nursery To An Additional Dressing Room Or Workspace. With Its Refined Layout, Timeless Finishes, And Exceptional Craftsmanship, The Newcastle Model Delivers The Perfect Harmony Of Elegance And Livability In One Of Stouffville's Most Sought-After Communities.
Property Details
Interior
Features
Main Floor
Dining
6.7 x 3.96Combined W/Living / hardwood floor / Large Window
Kitchen
4.26 x 3.99Centre Island / Pantry / Stainless Steel Appl
Breakfast
3.96 x 3.04Family Size Kitchen / W/O To Garage
Family
5.79 x 3.65Gas Fireplace / Large Window / hardwood floor
Exterior
Features
Parking
Garage spaces 2
Garage type Attached
Other parking spaces 4
Total parking spaces 6
Property History
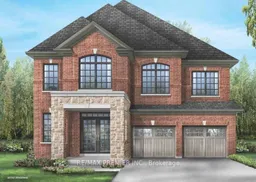 2
2
