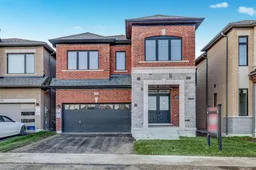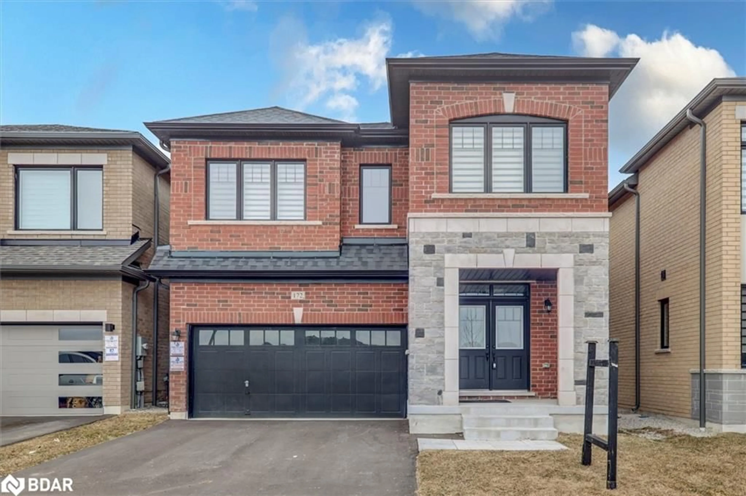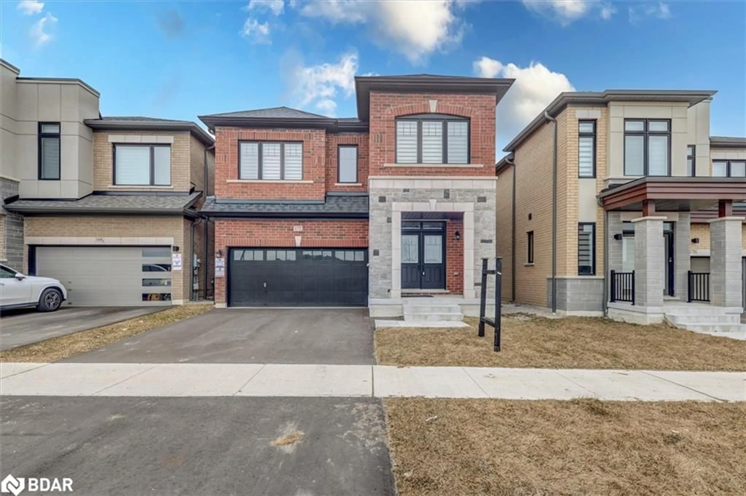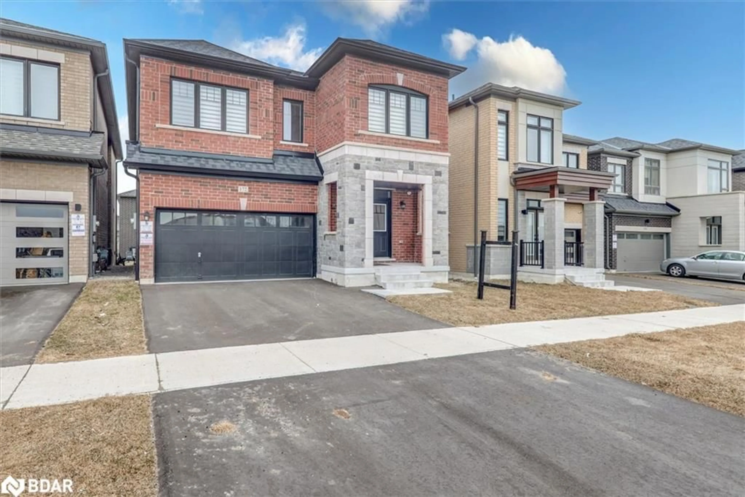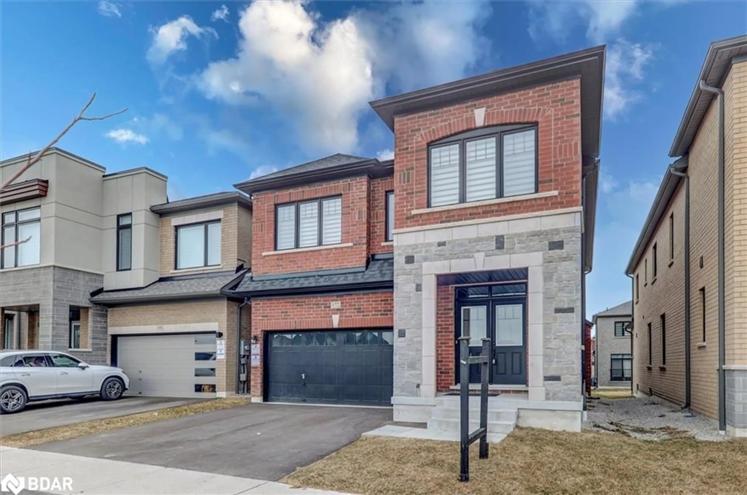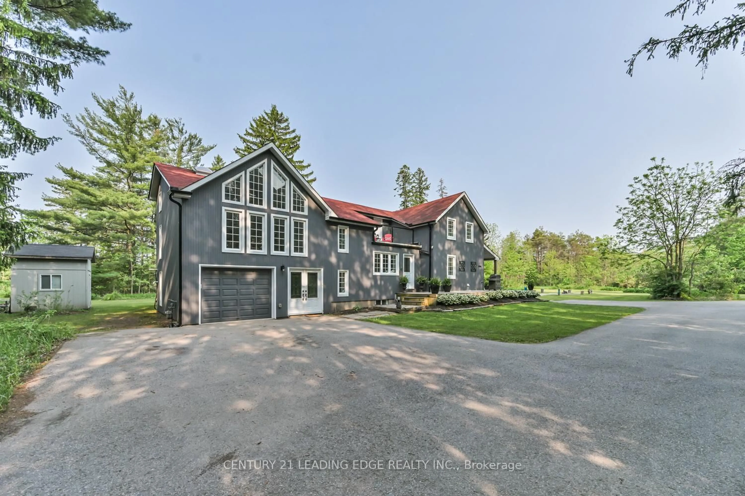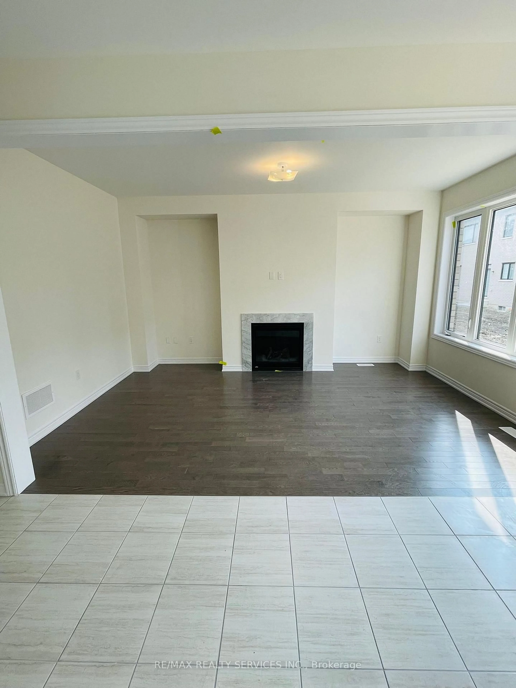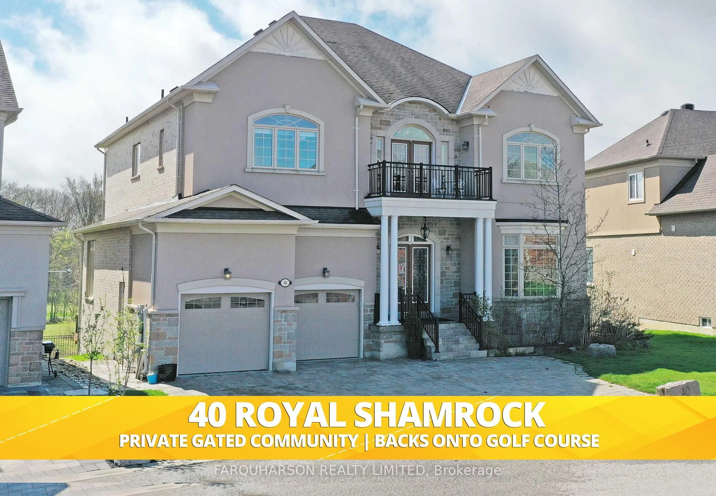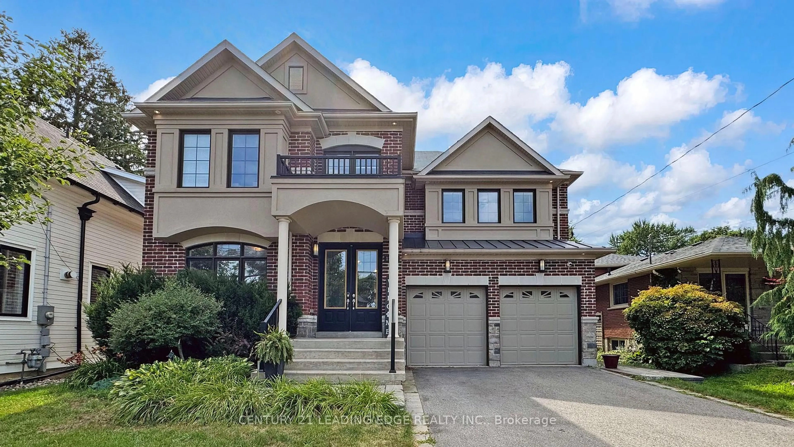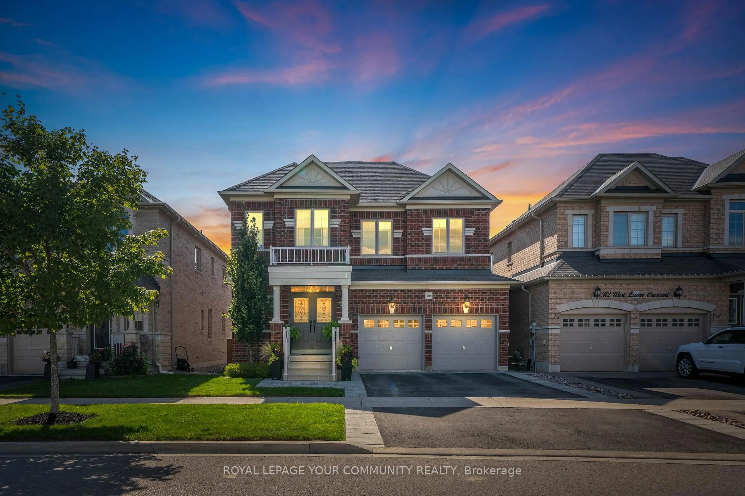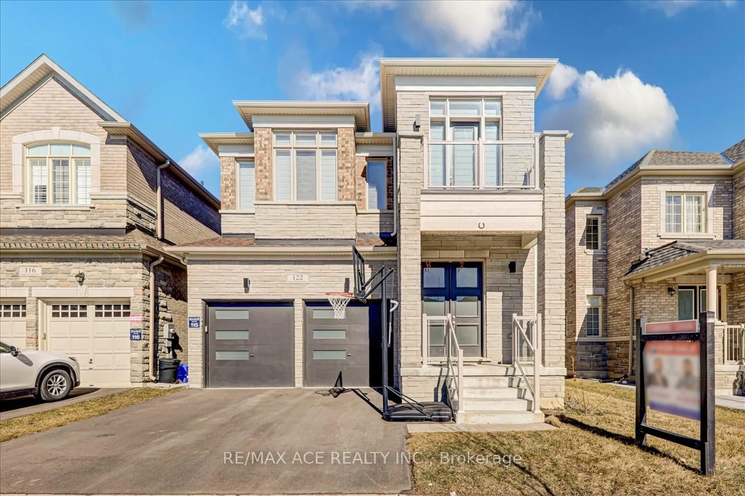172 Mckean Dr, Stouffville, Ontario L4A 5A8
Contact us about this property
Highlights
Estimated valueThis is the price Wahi expects this property to sell for.
The calculation is powered by our Instant Home Value Estimate, which uses current market and property price trends to estimate your home’s value with a 90% accuracy rate.Not available
Price/Sqft$545/sqft
Monthly cost
Open Calculator

Curious about what homes are selling for in this area?
Get a report on comparable homes with helpful insights and trends.
+39
Properties sold*
$1.4M
Median sold price*
*Based on last 30 days
Description
Welcome to 172 McKean Dr, Stouffville – A Stunning 1 Yr Old Home in a Highly Desirable Community! This beautifully designed detached home with a walk-up basement offers 5 spacious bedrooms and 5 modern bathrooms. Thoughtfully upgraded, it features an open-concept layout with abundant natural light and stylish finishes throughout. The gourmet kitchen is a chef’s dream, boasting extended cabinets, ample counter and cupboard space, a large island, quartz countertops, and stainless steel appliances. The separate living and family rooms provide plenty of space for relaxation and entertainment, while the main-floor office is perfect for remote work. The primary bedroom is a luxurious retreat with a walk-in closet and a stunning ensuite featuring a soaker tub and glass shower—designed for ultimate relaxation. All additional bedrooms are generously sized, each with bathroom access for added convenience. The full brick exterior, coffered ceilings, and a double-car garage enhance this home’s curb appeal, while the long driveway adds extra parking space. This bright, immaculate home is move-in ready and an absolute must-see! Check out our virtual tour for a complete walkthrough!
Property Details
Interior
Features
Main Floor
Living Room
3.35 x 6.10Hardwood Floor
Dining Room
3.35 x 6.10Family Room
5.18 x 3.96Hardwood Floor
Kitchen
3.35 x 3.51Exterior
Features
Parking
Garage spaces 2
Garage type -
Other parking spaces 4
Total parking spaces 6
Property History
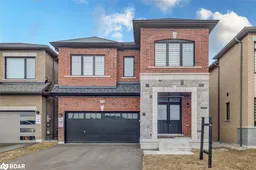 39
39