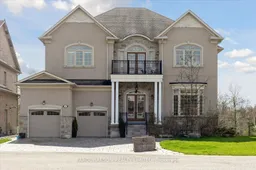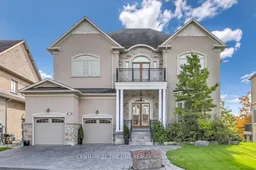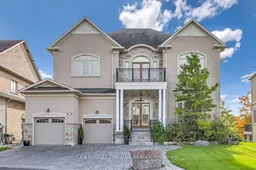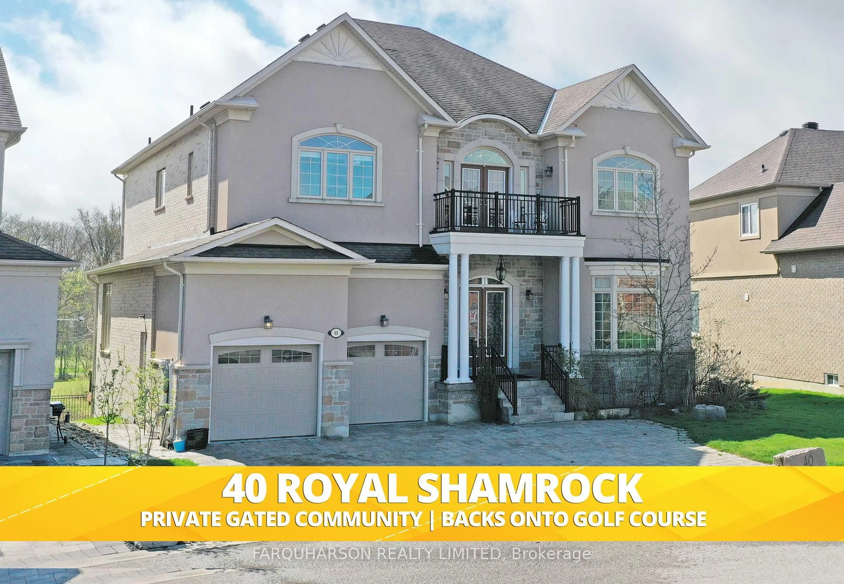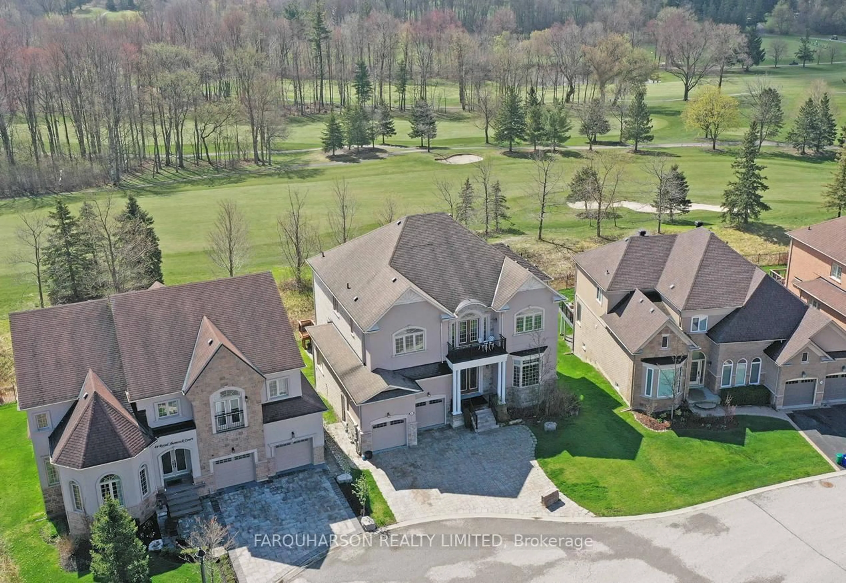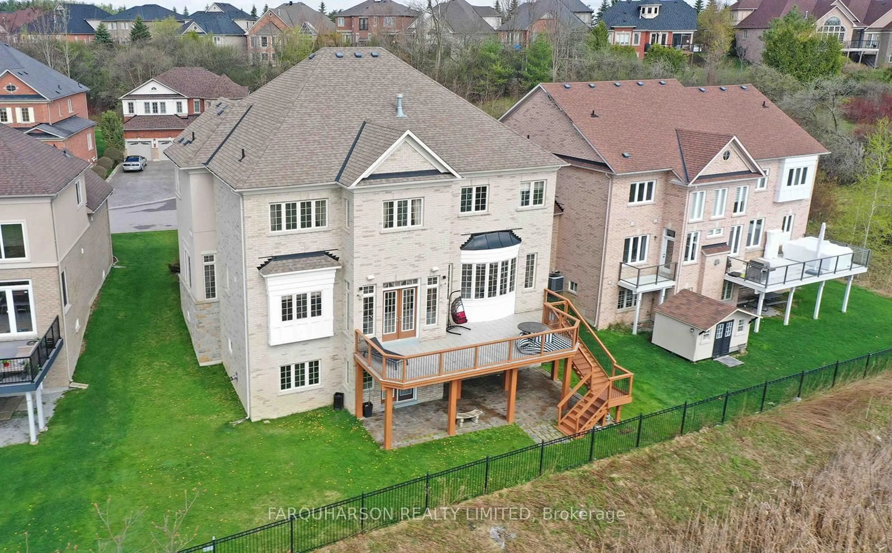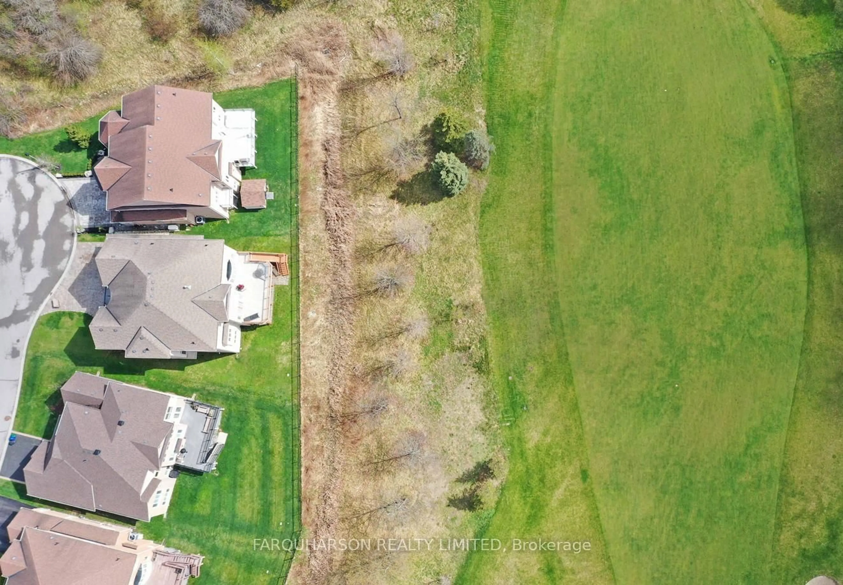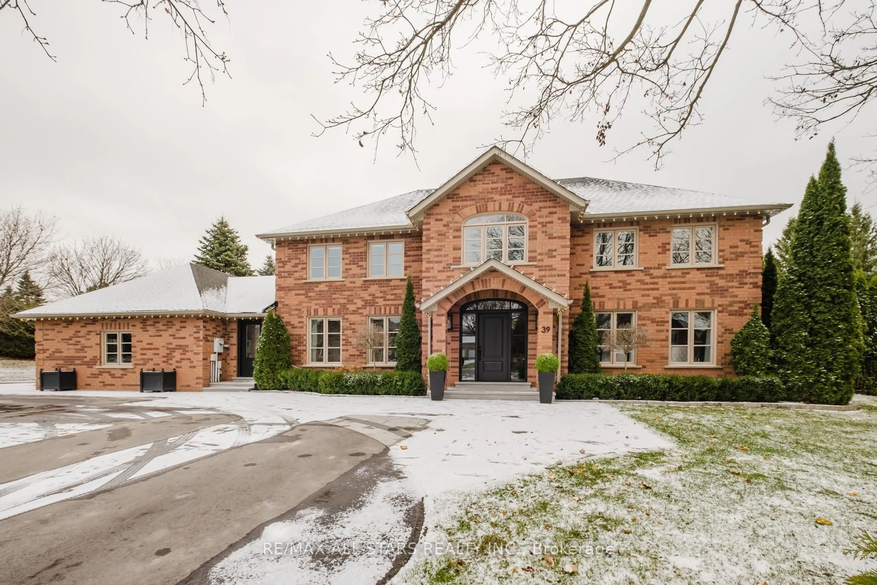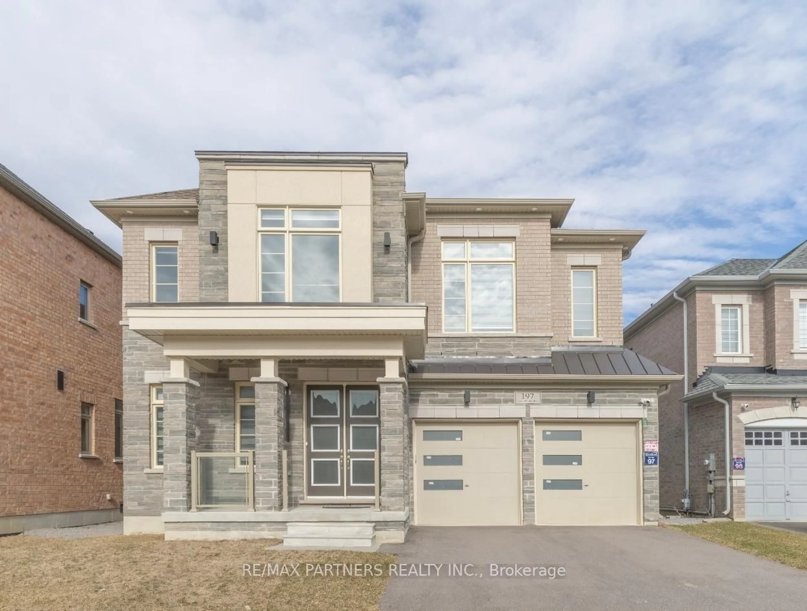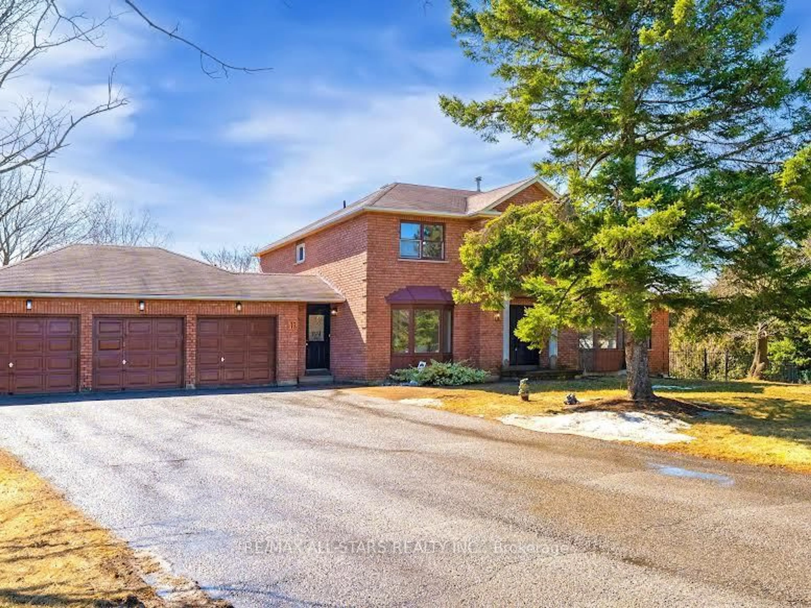40 Royal Shamrock Crt, Whitchurch-Stouffville, Ontario L4A 0C9
Contact us about this property
Highlights
Estimated valueThis is the price Wahi expects this property to sell for.
The calculation is powered by our Instant Home Value Estimate, which uses current market and property price trends to estimate your home’s value with a 90% accuracy rate.Not available
Price/Sqft$452/sqft
Monthly cost
Open Calculator

Curious about what homes are selling for in this area?
Get a report on comparable homes with helpful insights and trends.
+25
Properties sold*
$1.5M
Median sold price*
*Based on last 30 days
Description
Step into 40 Royal Shamrock Court welcomed by a grand foyer with soaring double-height ceilings and over 6,000 sq/ft of total living space. The bright, open-concept layout features volume ceilings and elegant finishes. The expansive kitchen includes custom cabinetry, stainless steel appliances, crown moulding, built-in ceiling speakers, and a sunlit dining area with walk-out access to the deck for enjoying stunning golf course views. Adjacent is a butlers pantry with additional cabinetry, a small fridge, and wine rack. For more formal gatherings, a separate dining room awaits. The kitchen opens to a spacious family room with hardwood floors, a cozy gas fireplace, and serene views. A private office with custom built-ins offers an ideal work-from-home space. The double-height family room features another fireplace and large windows framing the golf course. The main level also includes a powder room, laundry room, and access to the two-car garage. Upstairs, a large landing with a chandelier leads to the luxurious primary suite with coffered ceiling, fireplace, walk-in closet, and panoramic golf course views. The ensuite includes double vanities, crown moulding, a soaker tub, and an oversized glass shower. Three additional bedrooms and a charming landing that opens to a private balcony complete the upper level. The professionally finished lower level boasts a large recreation room with a wet bar, a media/lounge area with gas fireplace, and a walk-out to the backyard: Perfect for indoor-outdoor entertaining. A private gym with wall mirrors adds functionality. An additional bedroom with above-grade windows, double closets, a fireplace, and a full 3-piece bathroom completes this level. Located in the exclusive gated community of Emerald Hills Golf Club, home to only 75 executive residences, this property offers premium views, tennis courts, a playground, sauna, and fitness center. Just minutes from Hwy 404, and a short drive to Markham, Aurora, Richmond Hill, and Toronto.
Property Details
Interior
Features
Main Floor
Living
4.26 x 3.96O/Looks Dining / hardwood floor / Fireplace
Dining
4.57 x 4.57O/Looks Living / hardwood floor / Fireplace
Kitchen
4.26 x 3.65O/Looks Family / Marble Floor / Granite Counter
Breakfast
5.54 x 3.65W/O To Deck / Marble Floor / O/Looks Family
Exterior
Features
Parking
Garage spaces 2
Garage type Attached
Other parking spaces 4
Total parking spaces 6
Property History
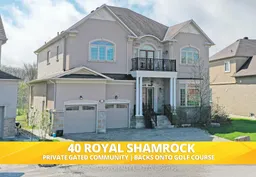 40
40