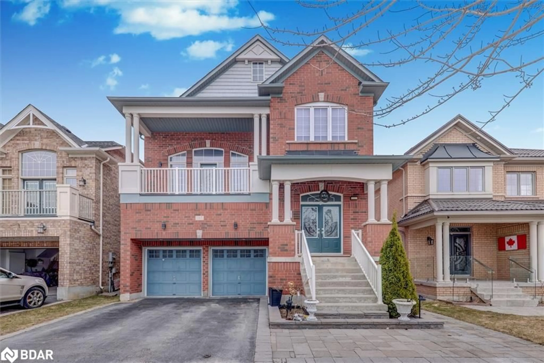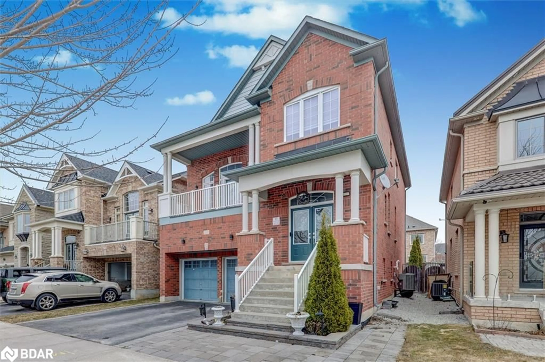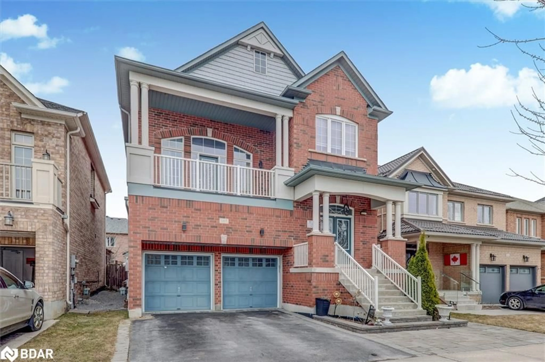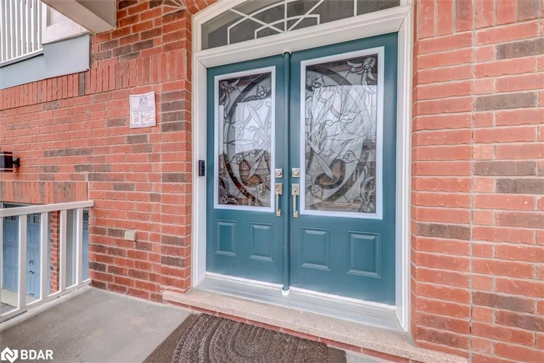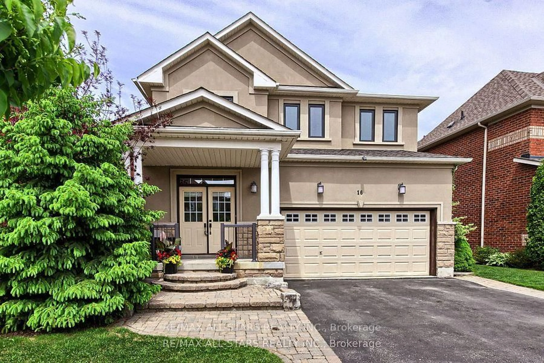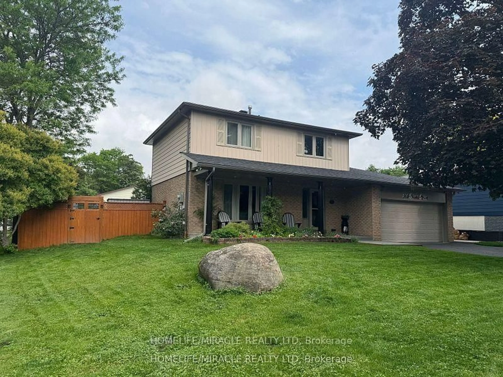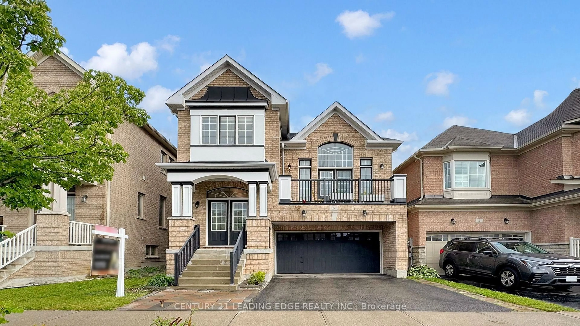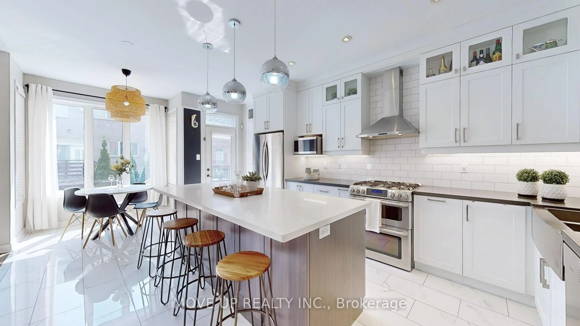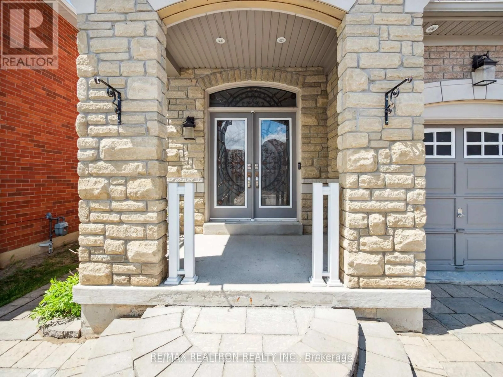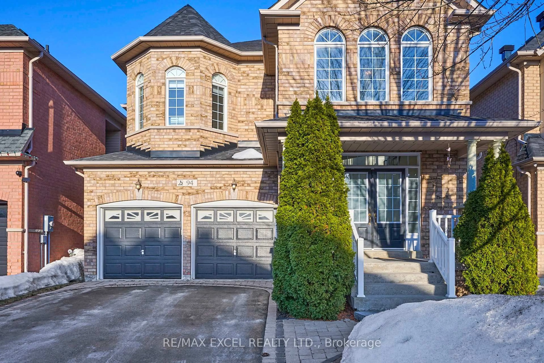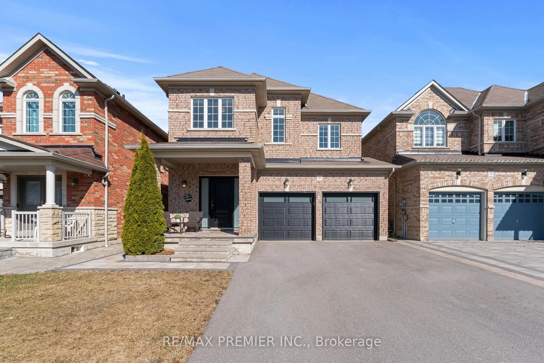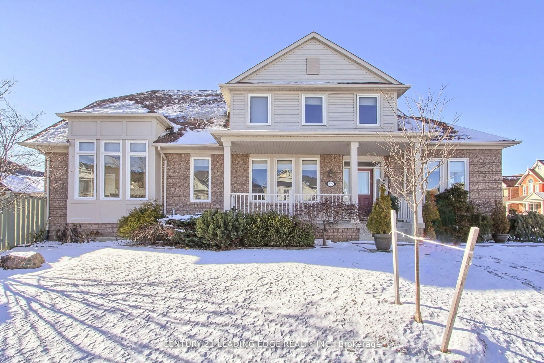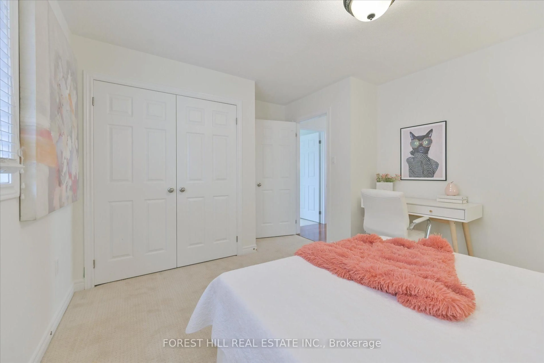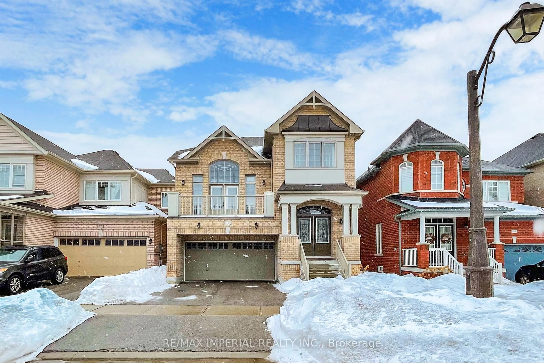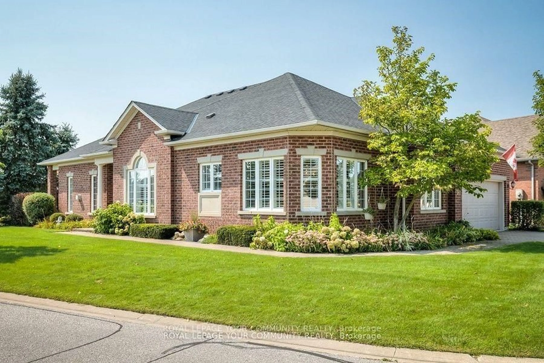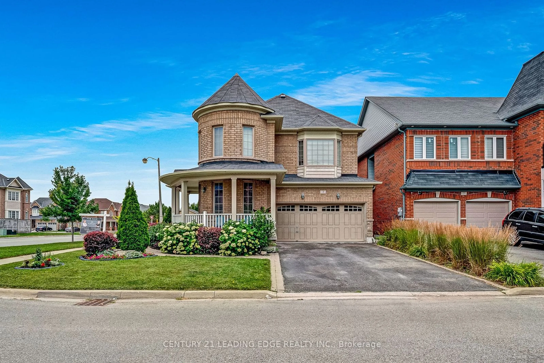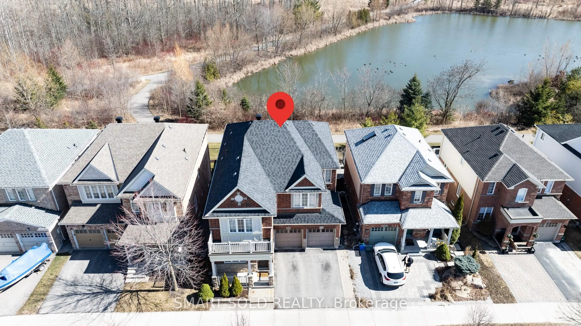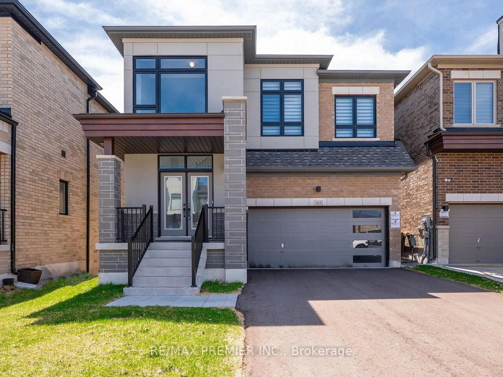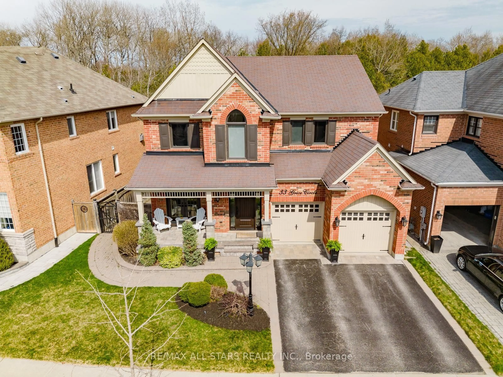167 Winlane Dr, Stouffville, Ontario L4A 0C2
Contact us about this property
Highlights
Estimated valueThis is the price Wahi expects this property to sell for.
The calculation is powered by our Instant Home Value Estimate, which uses current market and property price trends to estimate your home’s value with a 90% accuracy rate.Not available
Price/Sqft$637/sqft
Monthly cost
Open Calculator

Curious about what homes are selling for in this area?
Get a report on comparable homes with helpful insights and trends.
+39
Properties sold*
$1.4M
Median sold price*
*Based on last 30 days
Description
Welcome to 167 Winlane Dr, Stouffville – A Stunning Family Home in a Prime Location! This beautifully designed detached home with a finished basement offers 4+2 spacious bedrooms and 4+1 bathrooms in a highly sought-after neighborhood. Impeccably maintained, this home features a functional layout filled with abundant natural light.9' Ceilings on the main floor! Natural Oak Hardwood Flooring throughout! Oak Staircase! Spacious Living Room with a 13' ceiling – providing extra living space and a walkout to a large open balcony! Upgraded Kitchen with a large island, quartz countertops, and stainless steel appliances! Walkout to a Large Deck in the backyard – perfect for outdoor gatherings! Separate Family Room & Dining Room! The luxurious primary bedroom boasts a walk-in closet and a spa-like ensuite featuring a tub and glass shower—designed for ultimate relaxation! All bedrooms are generously sized, each with bathroom access for added convenience! Finished Basement with 2 Additional Bedrooms, Separate Kitchen, Bathroom & Laundry! Potential Rental Income! More than 3,500 sq. ft. of Living Space! The full brick exterior, coffered ceilings, and a double-car garage enhance the home’s curb appeal, while the long driveway provides extra parking space! Move-in Ready & A Must-See! Check out our virtual tour for a complete walkthrough! Upper: S/S Fridge, S/S Stove, S/S Dishwasher, Washer/Dryer Basement: Fridge, Stove, Washer/Dryer A/C, All ELF and Window Coverings!
Property Details
Interior
Features
Main Floor
Family Room
4.17 x 5.18Hardwood Floor
Dining Room
3.35 x 4.42Great Room
5.18 x 3.66Kitchen
3.96 x 6.81Exterior
Features
Parking
Garage spaces 2
Garage type -
Other parking spaces 4
Total parking spaces 6
Property History
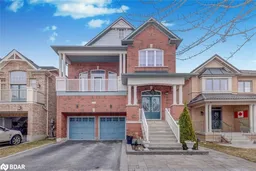 41
41