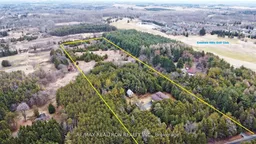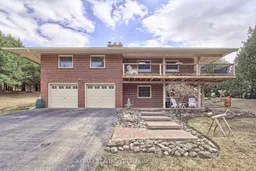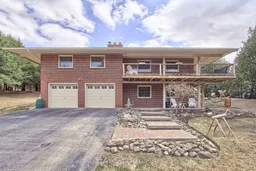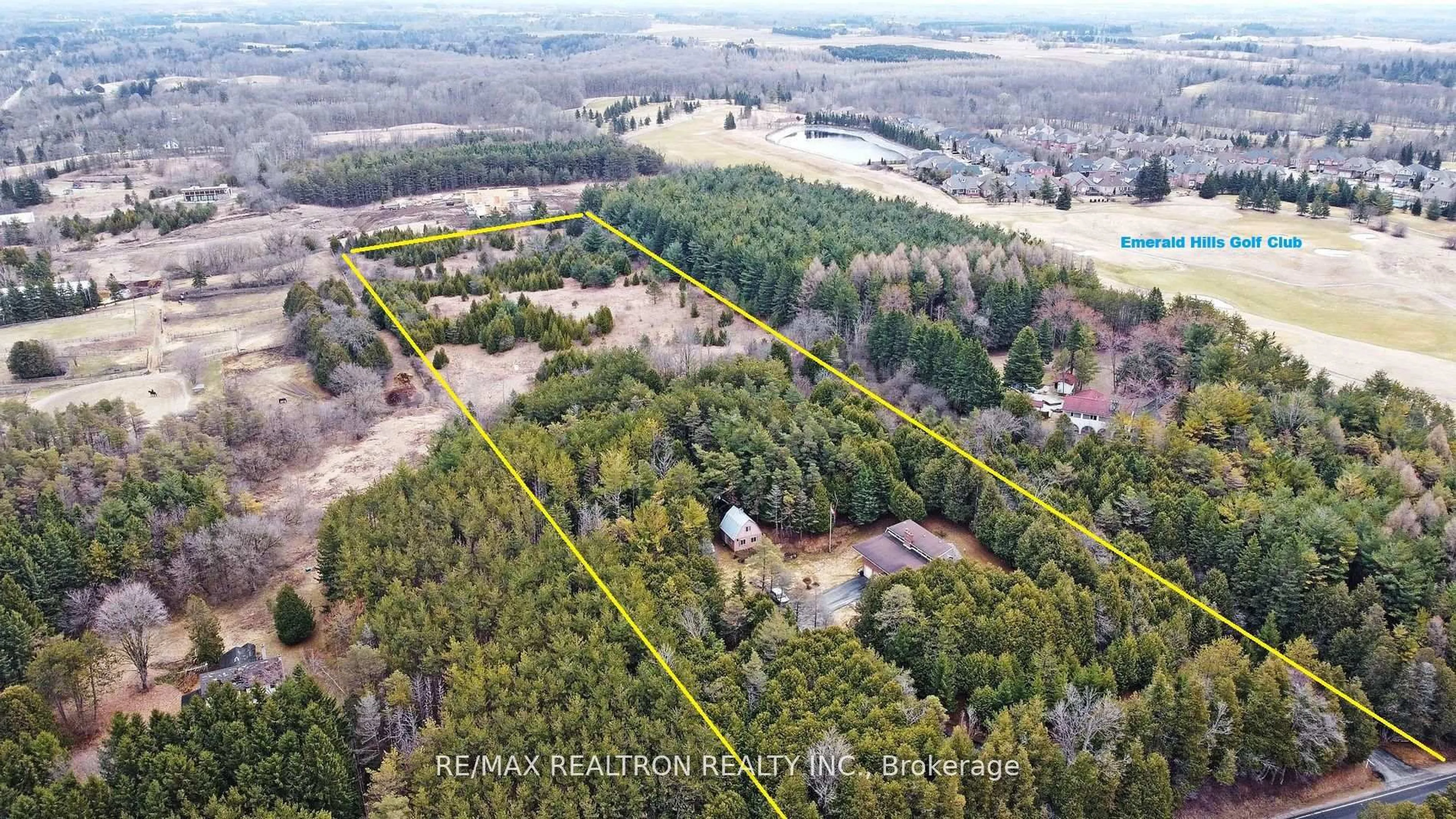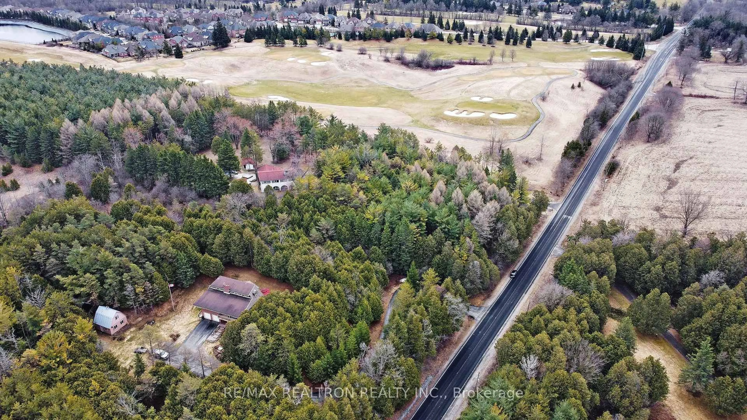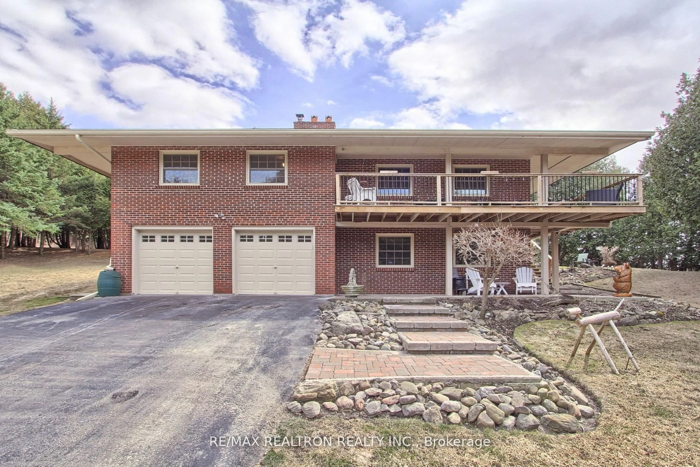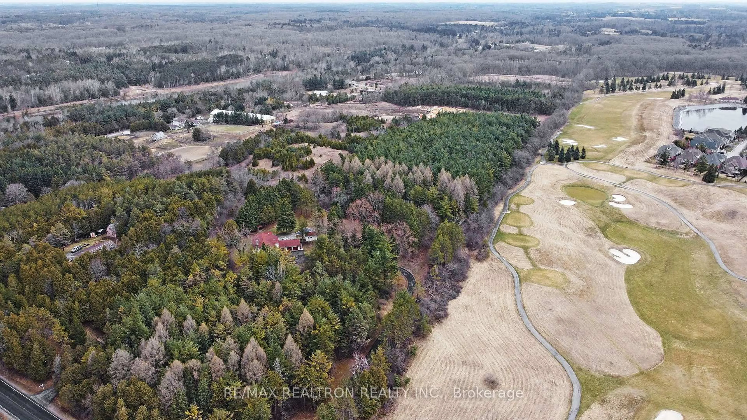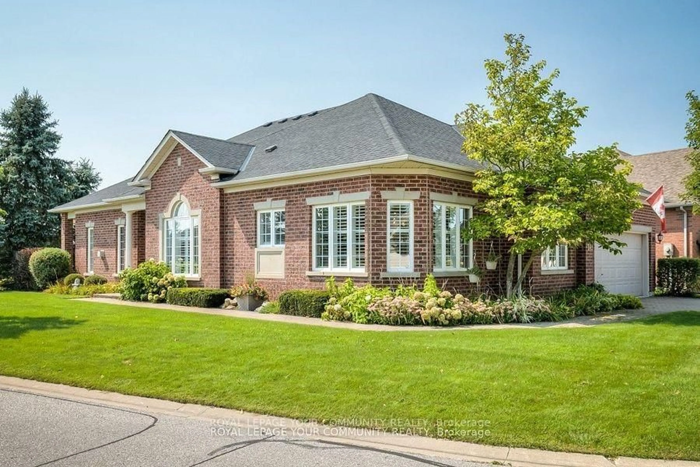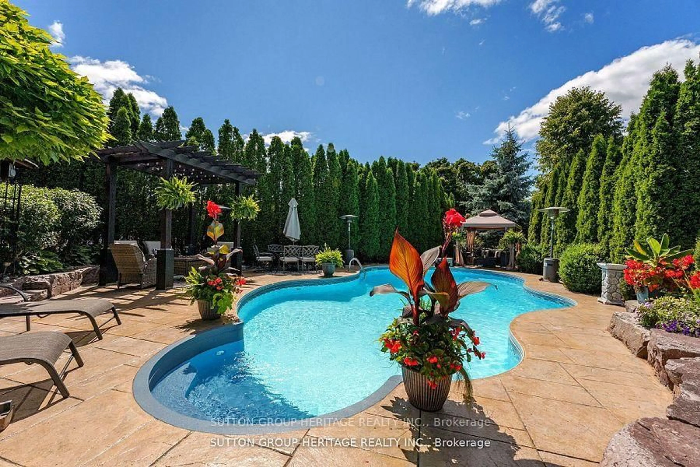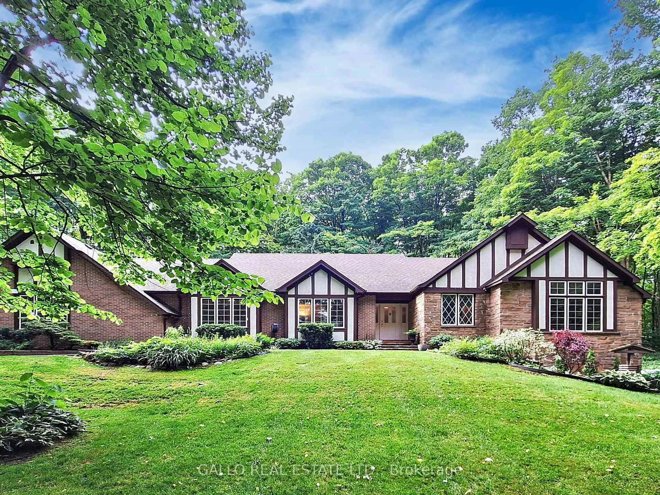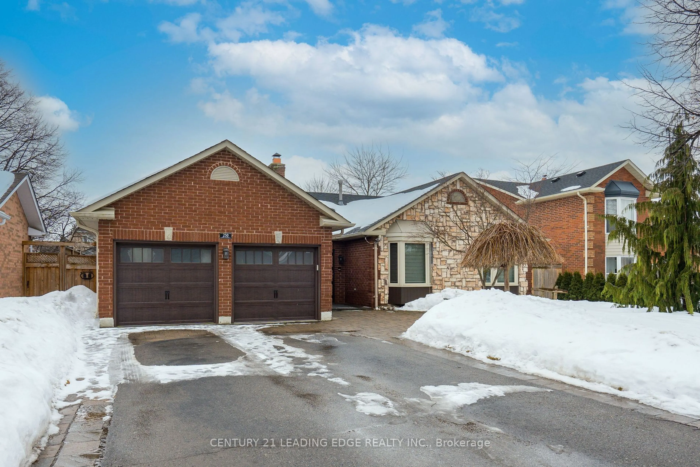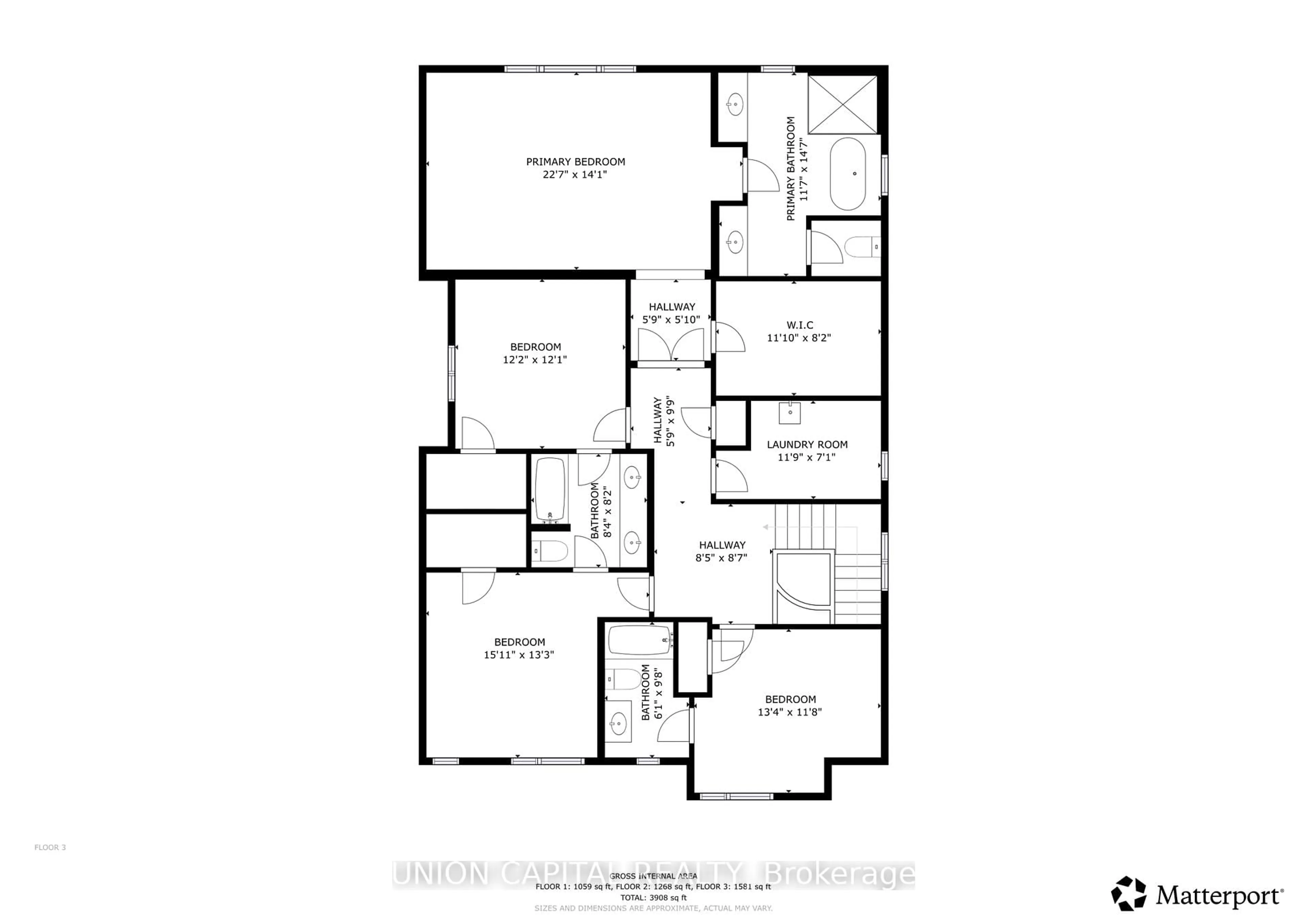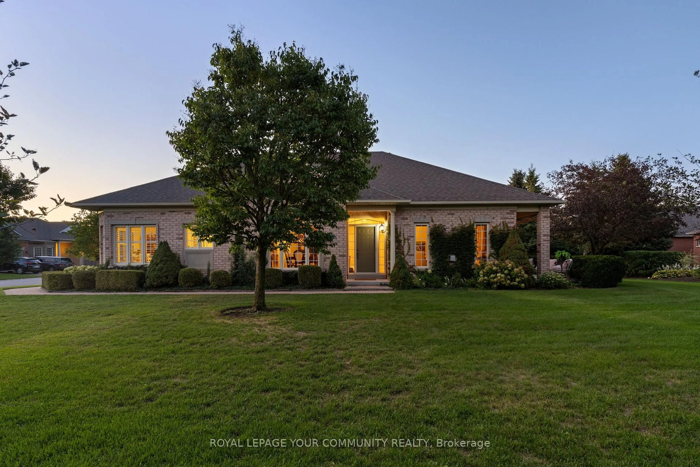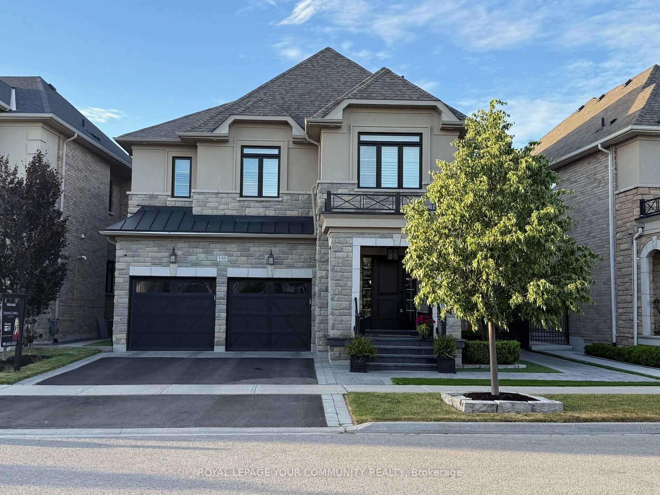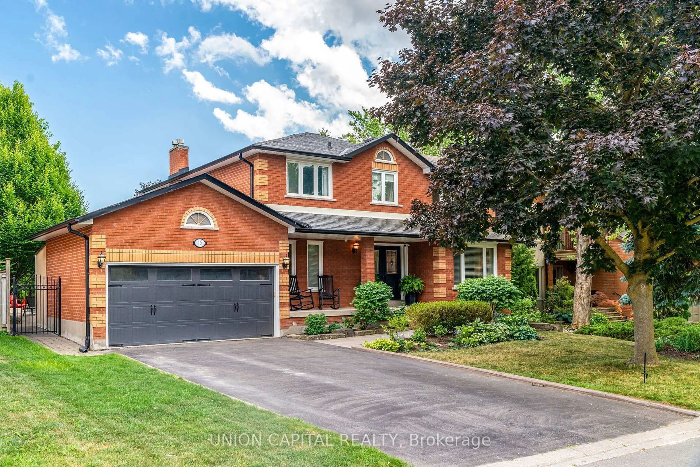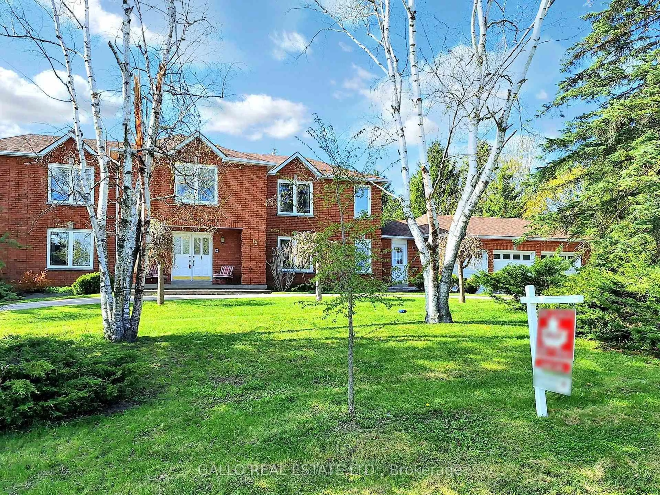14401 Warden Ave, Whitchurch-Stouffville, Ontario L4A 7X5
Contact us about this property
Highlights
Estimated valueThis is the price Wahi expects this property to sell for.
The calculation is powered by our Instant Home Value Estimate, which uses current market and property price trends to estimate your home’s value with a 90% accuracy rate.Not available
Price/Sqft$945/sqft
Monthly cost
Open Calculator
Description
Your once-in-a-lifetime opportunity to own a breathtaking 10-acre sanctuary in a coveted location- offered for the first time in over 50 years. Only500' from the renowned Emerald Hills Golf Course (a founding Club Link property and host of the Nations Cup), this custom bungalow offers unparalleled privacy amidst mature trees and open space. Wake up to birdsong, watch deer roam from your sunroom or deck, and relish the serenity of your own natural retreat. The Home & Potential-Sprawling bungalow with a bright, finished lower level. Oversized garage with direct access to the lower level. Detached workshop with loft-endless possibilities: guest bunkie, home gym, creative studio, or private office. Build your dream estate while living onsite! Multiple potential building sites at the rear of the property, with similar luxury homes already rising in this elite area. Imagine the Legacy-A grand tree-lined driveway leading to your custom-designed mansion. Practice greens, a treehouse village, or sprawling gardens-your acreage accommodates every vision. A family compound where memories are made, surrounded by nature yet minutes from top-tier amenities. Drone video available; quick closing possible. Pet owners- In-ground electronic pet containment system for your peace of mind. Drone video links attached
Property Details
Interior
Features
Main Floor
Kitchen
3.84 x 2.68Tile Floor / Granite Counter
Breakfast
2.47 x 3.53Tile Floor
Sunroom
3.04 x 5.05Tile Floor
Family
4.9 x 4.29Hardwood Floor
Exterior
Features
Parking
Garage spaces 3
Garage type Attached
Other parking spaces 4
Total parking spaces 7
Property History
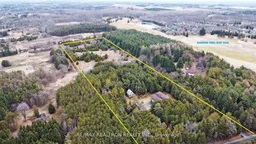 50
50