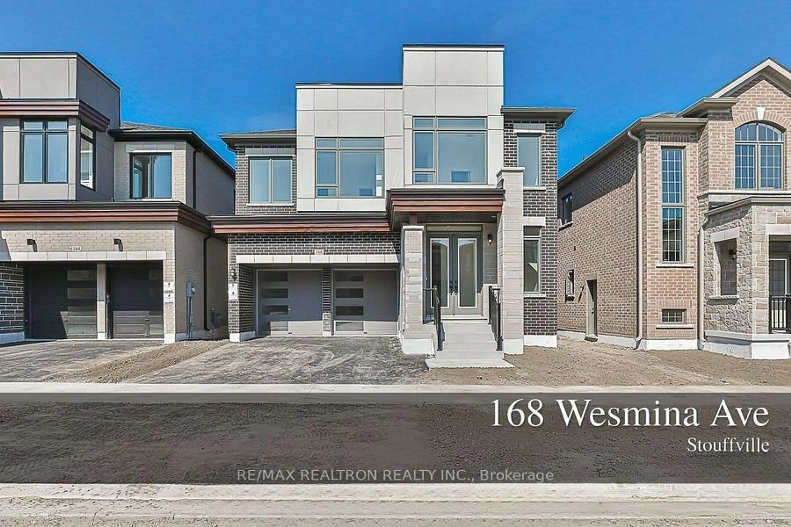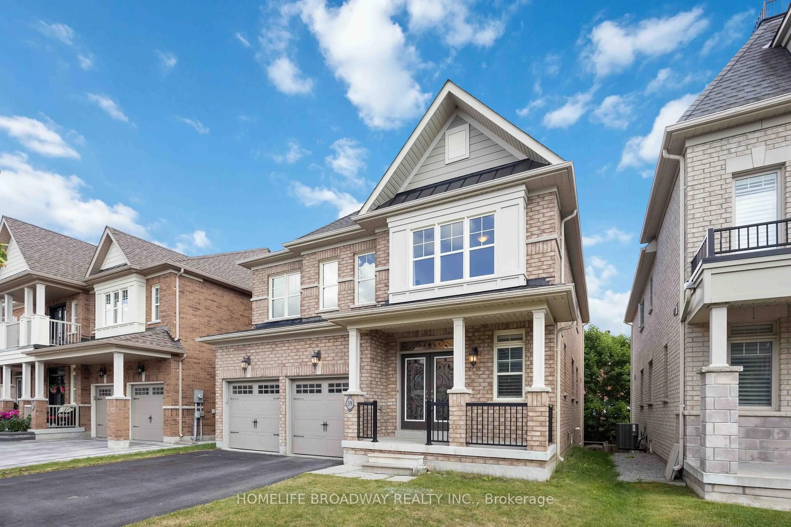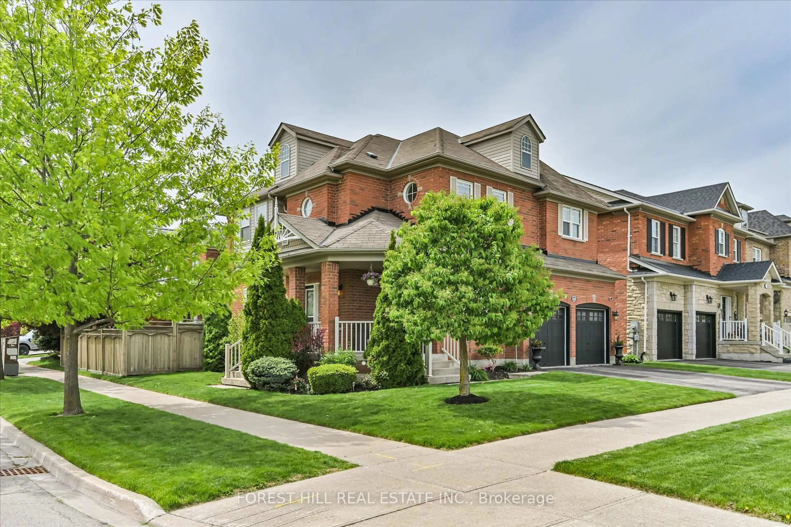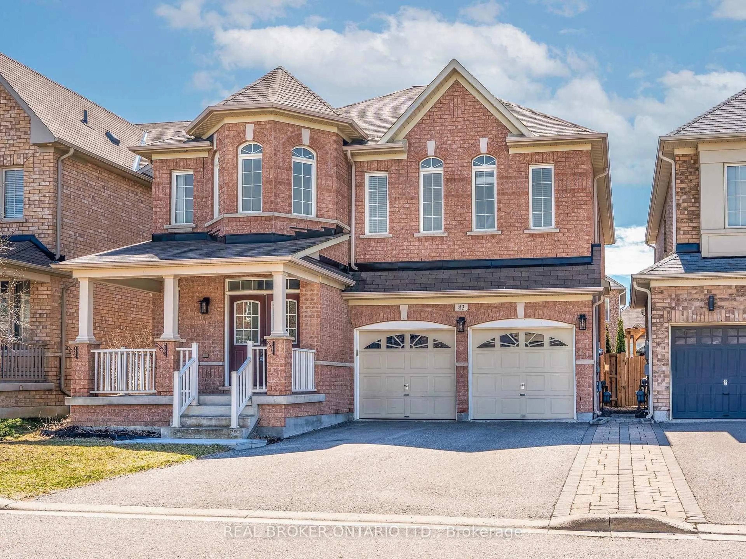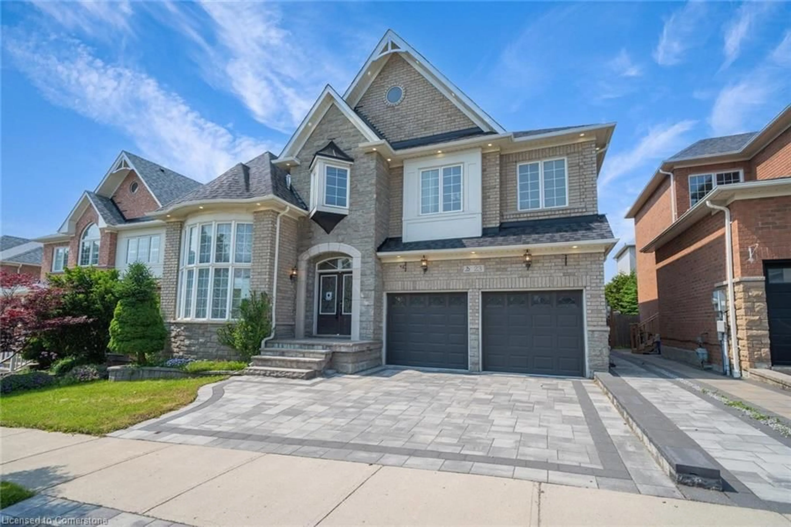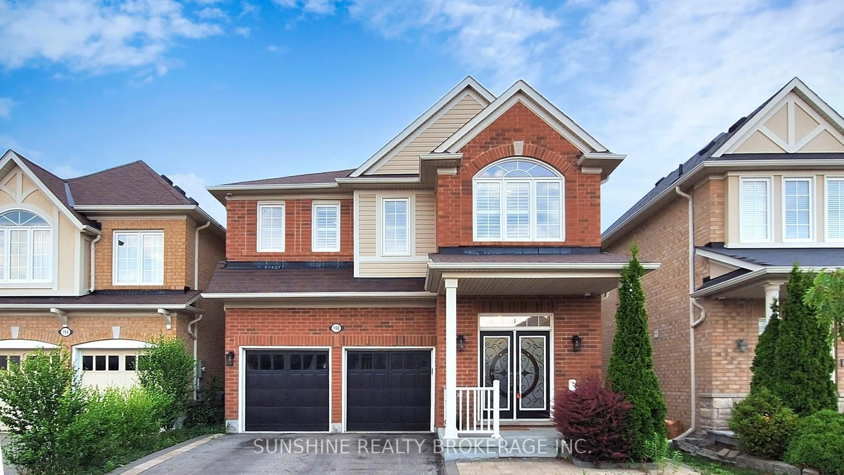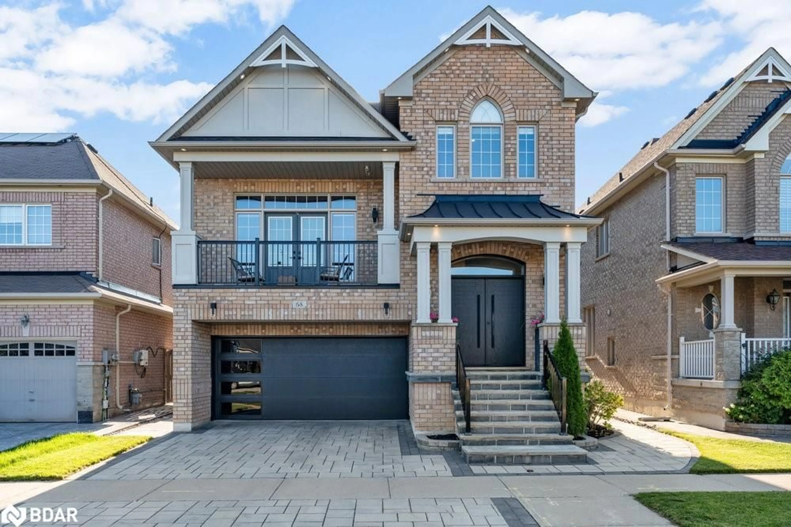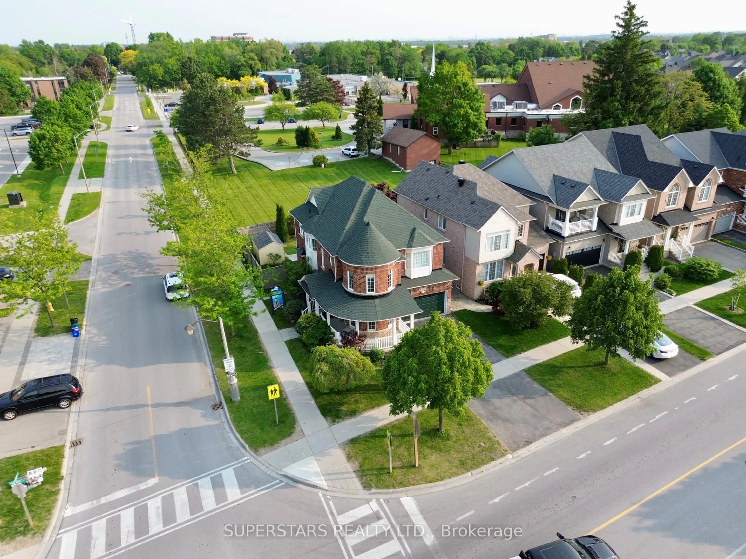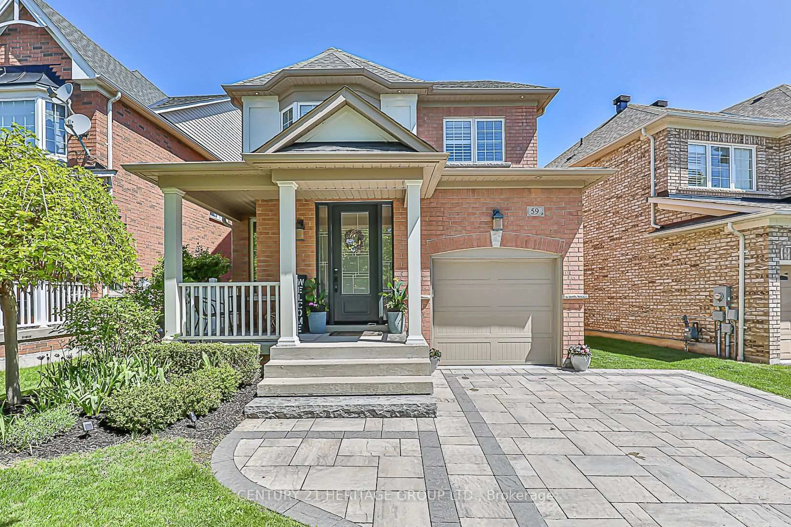Attention builders, investors, and visionary buyers 111 Manitoba Street is full of untapped opportunity. Set on a rare and oversized 51 x 160 ft ravine lot on one of Stouffville's most desirable tree-lined streets, this property is your chance to create something truly special.The existing home features a spacious 5+2 bedroom, 4 bathroom layout with two kitchens, offering plenty of flexibility for your plans. Renovate, redesign, or start fresh the options are wide open. Located just a short walk to Main Street, enjoy unbeatable access to shops, restaurants, cafés, parks, top-rated schools, the GO Station, and more. This established and walkable neighbourhood is known for its charm, character, and community feel and properties like this are a rare find.Whether you're looking to build your dream home or invest in one of Stouffville's most sought-after areas, 111 Manitoba Street delivers on location, lot size, and potential. Dont miss this incredible opportunity!
Inclusions: Stainless Steel Fridge, Stove, Dishwasher, Microwave, Washer and Dryer, Fridge(Bsmt), Stove(Bsmt), Microwave/Hood fan(Bsmt), Dishwasher(Bsmt), and Washer & Dryer(Bsmt), Hot Water Tank, Sump Pump, Water Softener-- All Chattels and fixtures are in AS IS/WHERE IS condition.
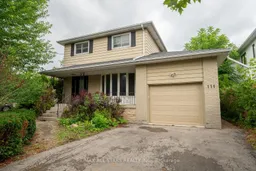 37
37

