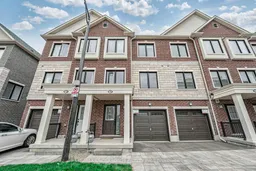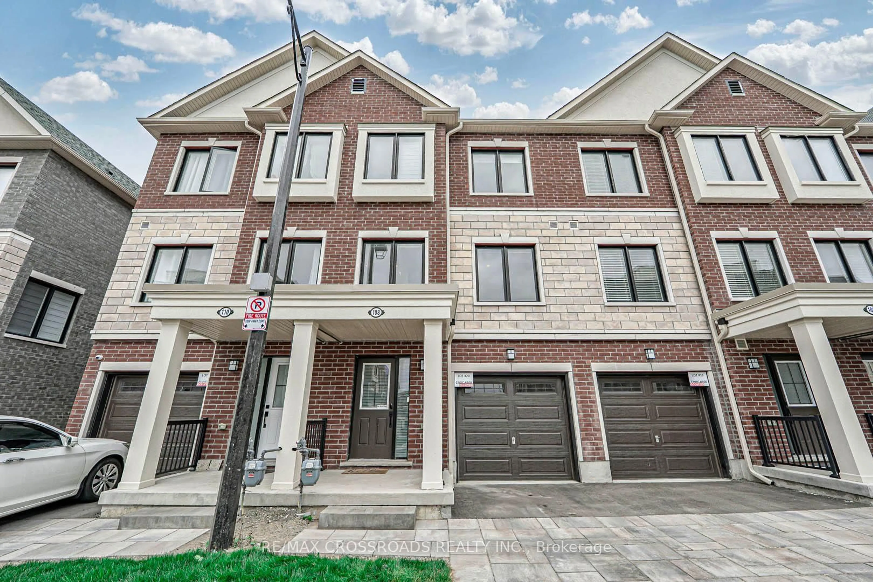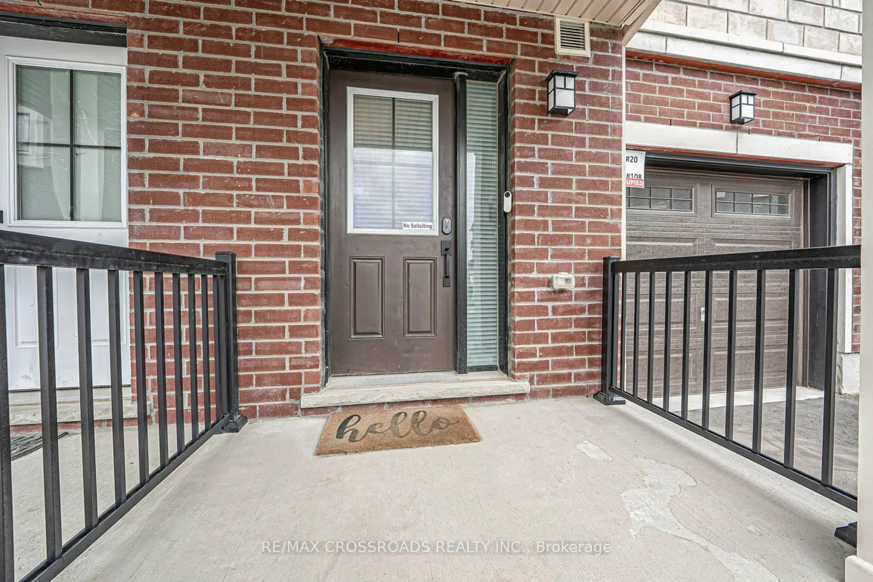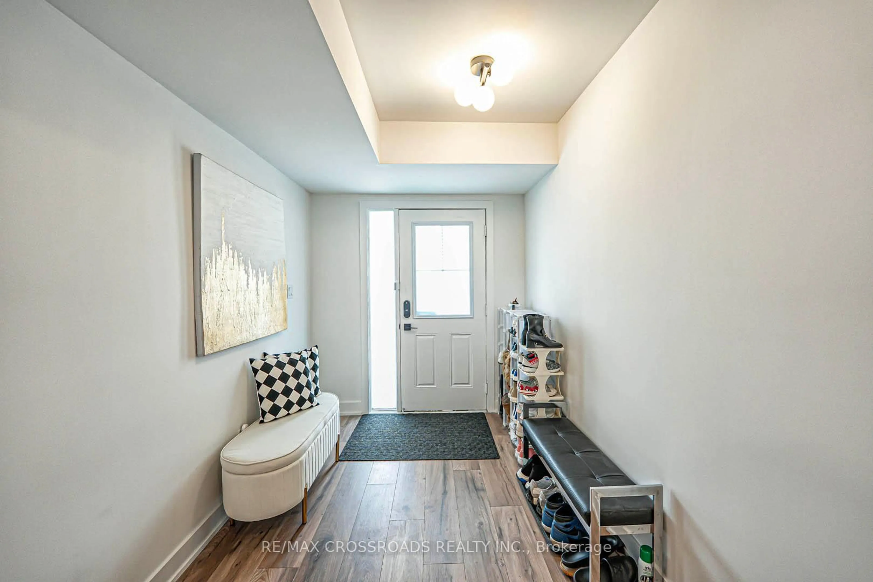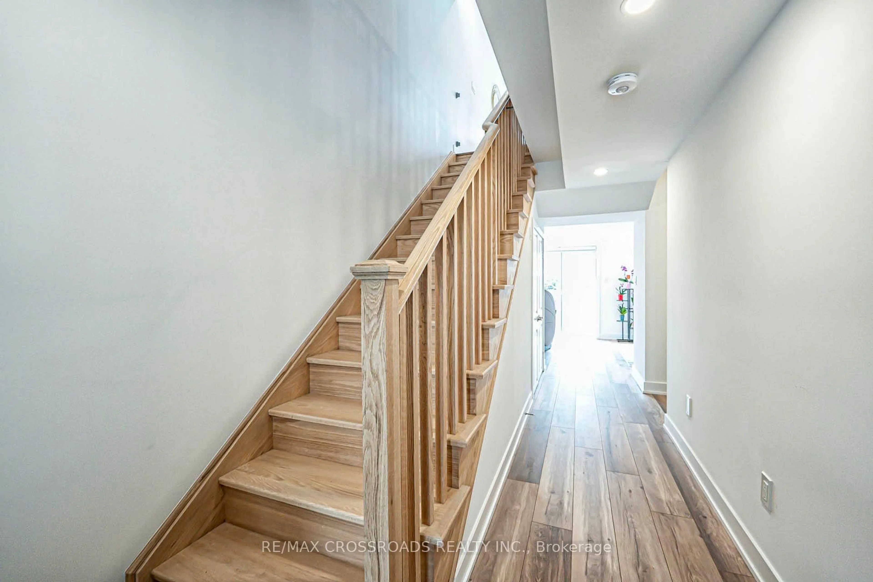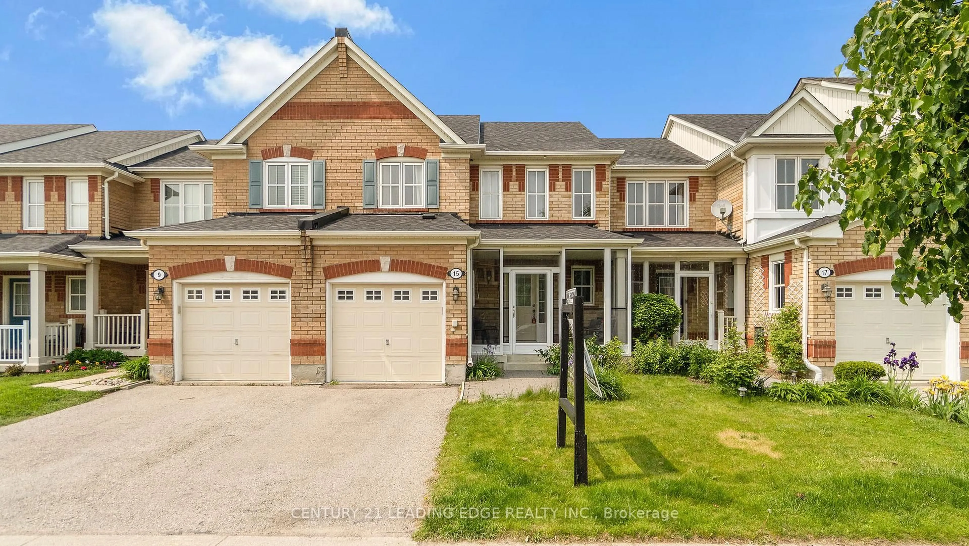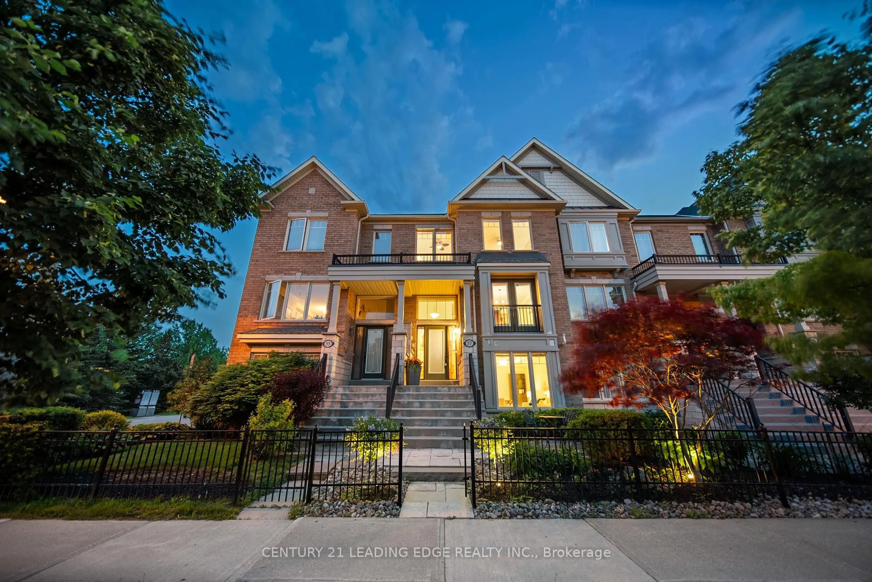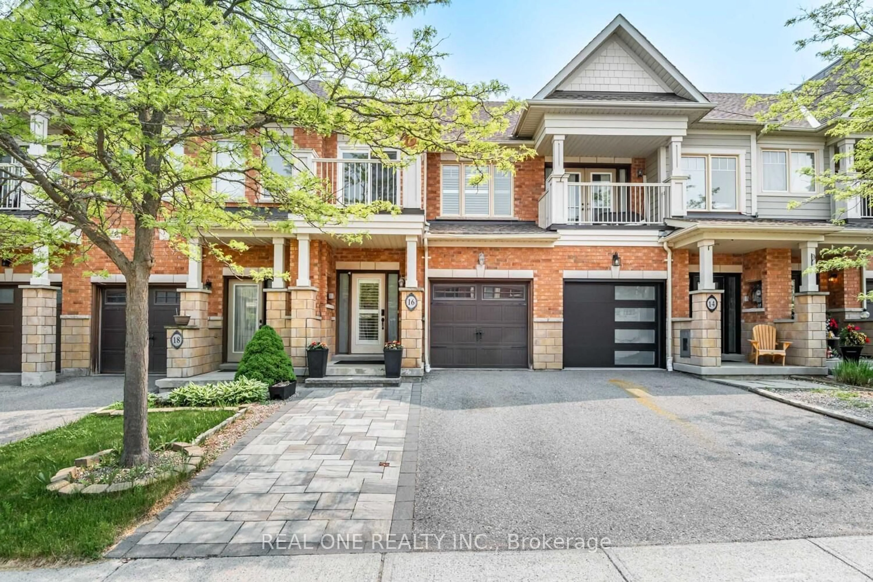108 Covington Cres, Whitchurch-Stouffville, Ontario L4A 4W8
Contact us about this property
Highlights
Estimated valueThis is the price Wahi expects this property to sell for.
The calculation is powered by our Instant Home Value Estimate, which uses current market and property price trends to estimate your home’s value with a 90% accuracy rate.Not available
Price/Sqft$583/sqft
Monthly cost
Open Calculator

Curious about what homes are selling for in this area?
Get a report on comparable homes with helpful insights and trends.
+10
Properties sold*
$1M
Median sold price*
*Based on last 30 days
Description
Gorgeous One Year New Freehold Baker Hill Townhome [close to 2000 sqft] Offering Sophisticated Urban Living in a Family Friendly Enclave in Stouffville. The Residence Blends Elegant Finishes, Expert Craftsmanship and Thoughtful Design on All Levels. Inside, You'll Find a Welcoming Foyer that Leads to an Office with Walkout to the Fenced Backyard, Full Bathroom & Direct Access to the Garage. Interior Upgrades Include Premium Oak Laminate Flooring Through-Out, Oak Staircases, 9 ft Smooth Ceilings [Main], Pot Lights, & Designer Light Pieces. The Unobstructed South-Facing Direction, Large Windows & Open Concept Layout Brings Lots of Natural Light into the Home. The Modern Gourmet Kitchen Is Fitted With Built-In Stainless Steel Appliances, Quartz Countertops, Tile Backsplash, Sleek Cabinetry, Undermount Sink, Centre Island & Breakfast Bar. The Lounge/Dining Area Is Designed For Comfort and Flow for Practical Living with a Sliding Door Leading to a Juliette Balcony & Large Window. The Spacious Family Room Creates a Warm and Inviting Space to Comfortably Enjoy With Pot Lights and Multiple Windows. Upstairs, the Primary Bedroom Offers The Perfect Retreat with a Walk-In Closet and Large Spa-Inspired 4pc Ensuite. Two Additional Good-Sized Bedrooms with Windows & Closets and Another 4pc Bathroom to Provide Comfort for Family & Guests. Third Level Laundry Room. Enhanced by Contemporary Zebra Shades Through-Out, On-Demand Hot Water, 100 amp Electrical Panel and Energy Efficient Design & Materials This Home is Both Refined & Functional. The Modern Exterior of Brick and Stone, Private Backyard, Landscaped Front Yard and Concrete Porch Offers Timeless Curb Appeal. Tarion Warranty. Practical Features include the Built-In Garage, Driveway Parking, and Low-Maintenance POTL Living Ensuring Hassle-Free Ownership in a Coveted Location Close to Amenities (Metro, Longos, Stouffville GO, Walmart Supercentre), Top Rated Schools (Glad Park PS [7.3], Stouffville HS [7.7]), and Parks.
Property Details
Interior
Features
Ground Floor
Foyer
4.01 x 2.12Laminate / Pot Lights / W/O To Porch
Den
2.97 x 5.26Laminate / Pot Lights / W/O To Yard
Exterior
Features
Parking
Garage spaces 1
Garage type Built-In
Other parking spaces 1
Total parking spaces 2
Property History
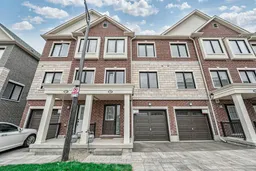 43
43