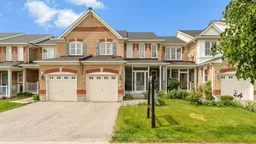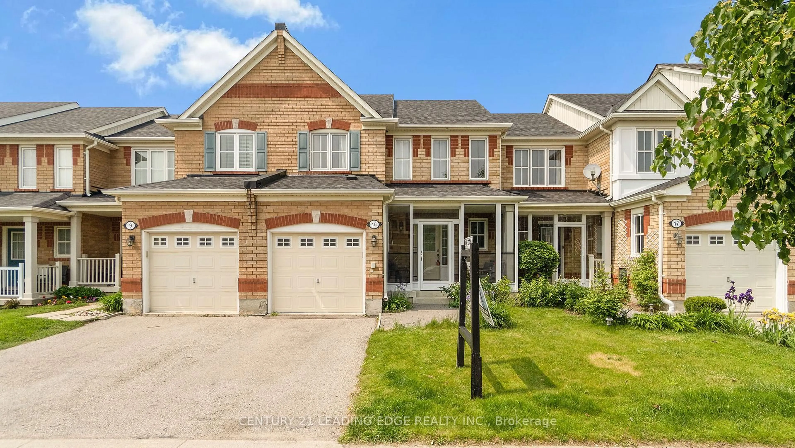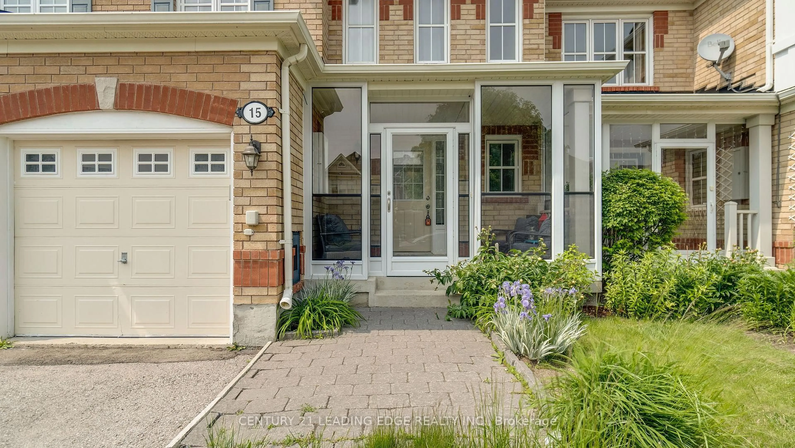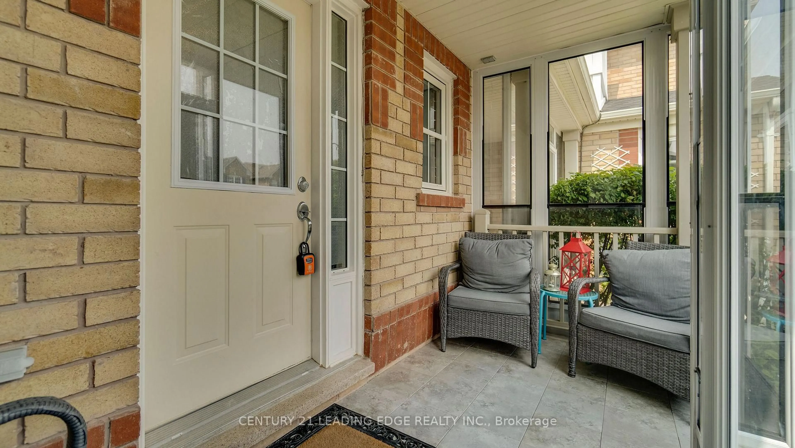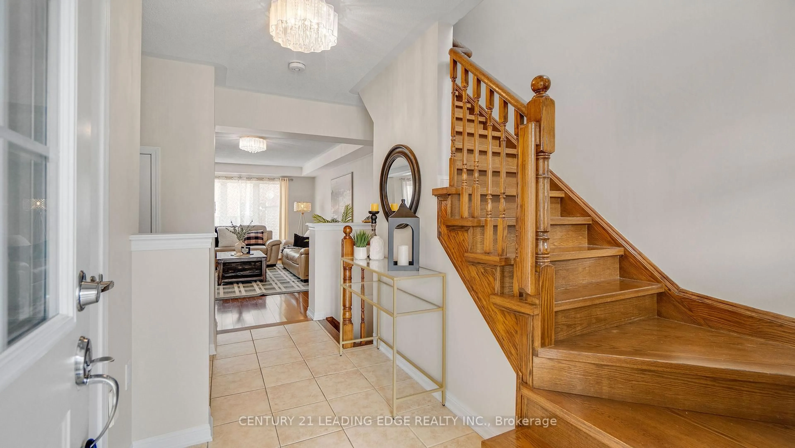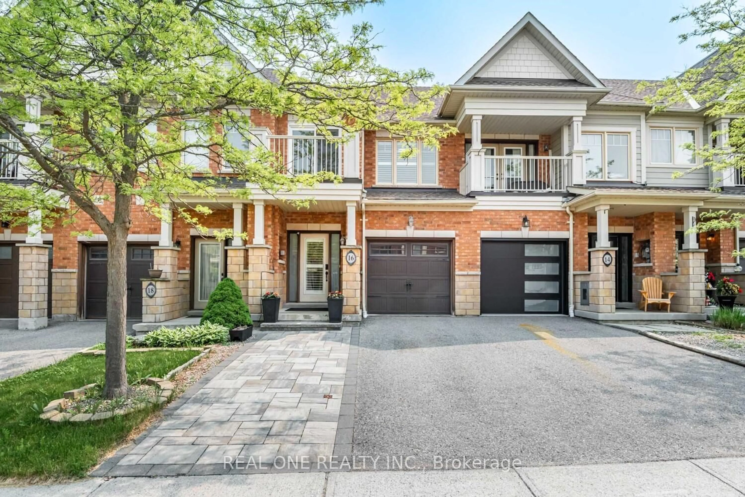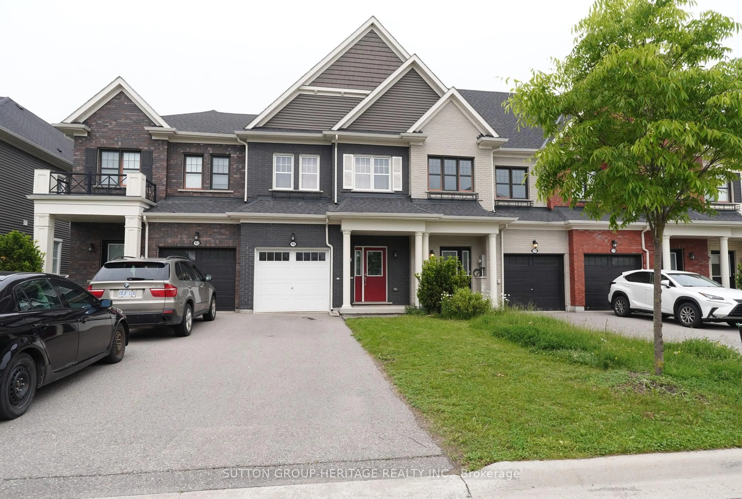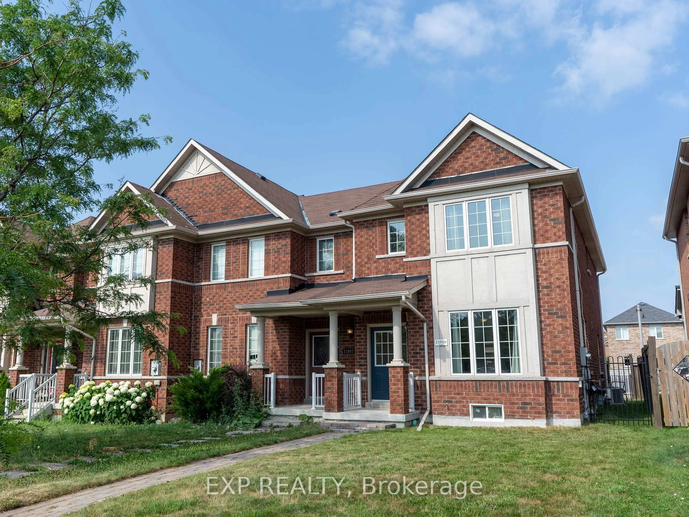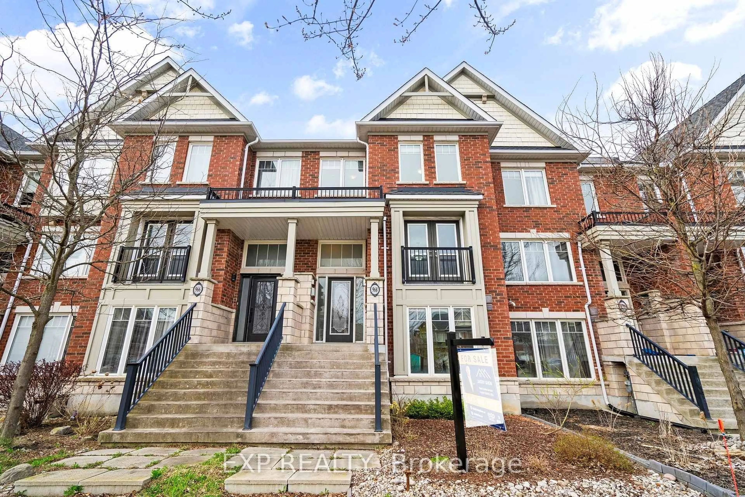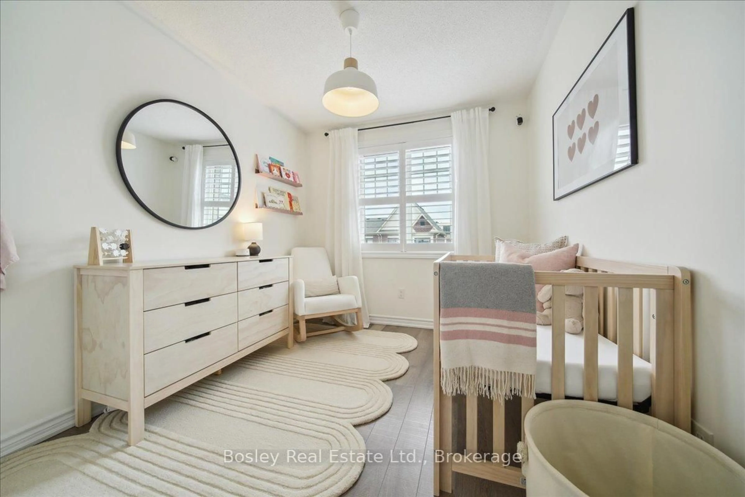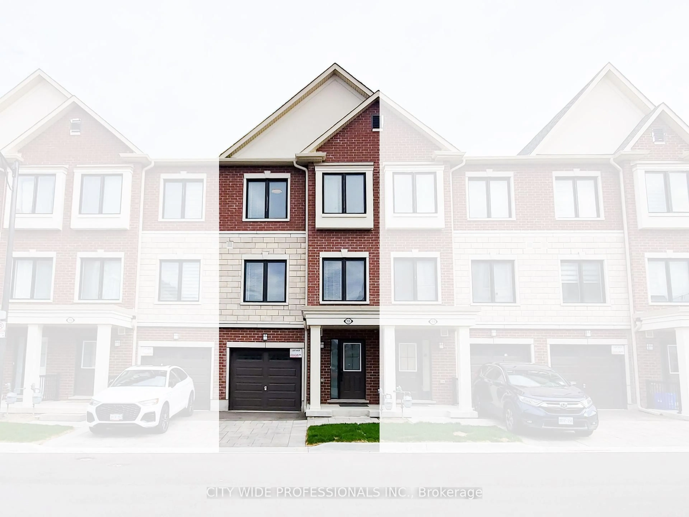15 Jamesway Cres, Whitchurch-Stouffville, Ontario L4A 0A3
Contact us about this property
Highlights
Estimated valueThis is the price Wahi expects this property to sell for.
The calculation is powered by our Instant Home Value Estimate, which uses current market and property price trends to estimate your home’s value with a 90% accuracy rate.Not available
Price/Sqft$709/sqft
Monthly cost
Open Calculator

Curious about what homes are selling for in this area?
Get a report on comparable homes with helpful insights and trends.
+5
Properties sold*
$1M
Median sold price*
*Based on last 30 days
Description
Welcome to 15 Jamesway Crescent- a Beautifully Maintained and Extensively Upgraded Freehold Townhouse Located in the Sought-after Community of Stouffville. This 3-Bedroom, 3-Bathroom Home Offers Exceptional Curb Appeal, Direct Garage Access, and a Fully Fenced Backyard Featuring a Spacious Deck and Built-in Gas Line-Perfect for Outdoor Entertaining Year-Round. Step Inside to Find Elegant Hardwood Floors, Upgraded Light Fixtures, and a Bright, Open Concept Layout Designed for Modern Living. The Renovated Kitchen is a Standout Feature, Complete with Upgraded Quartz Countertops, a Designer Backsplash, New Stainless Steel Appliances, an Undermount Sink, and Stylish New Faucets. The Adjacent Dining Area Includes a Walkout to the Deck, Offering Seamless Indoor-Outdoor Living. Upstairs, the Generously Sized Primary Bedroom Features Large Windows, a Triple-Door Closet, and a Private 4-Piece Ensuite. Two additional bedrooms offer flexibility for family, guests, or a home office setup, all serviced by a beautifully updated main Bathroom with a Quartz Topped Vanity. The Finished Basement Offers Exceptional Additional Living Space, Thoughtfully Designed for Both Functionality and Relaxation. It Features Custom Built-in Shelving and a Dedicated Desk Area Ideal for Studying or Working From Home. The Spacious Layout also Allows for a Comfortable Entertainment one, Perfect for a Media Setup, Gaming Area, or Cozy Family Movie Nights. Recent Updates Include a New AC Unit (2024), New Roof (2022), and a New Water Heater (2022). The Home also Features a Central Vacuum System and has been Freshly Painted Throughout. Located just Minutes from Top-Rated Schools, Parks, the Stouffville Leisure Centre, GO Station, Grocery Stores, and a Wide Range of Shops and Restaurants this is Stylish Living in One of Stouffville's Most Convenient and Family-Friendly Neighbourhoods. Just Move-in and Enjoy! Checkout the Virtual Tour!
Property Details
Interior
Features
Main Floor
Kitchen
5.17 x 3.34Quartz Counter / Stainless Steel Appl / Custom Backsplash
Breakfast
5.17 x 3.34Open Concept / W/O To Deck / Combined W/Kitchen
Living
5.17 x 3.39hardwood floor / Combined W/Dining / Window
Dining
5.17 x 3.39hardwood floor / Combined W/Living / O/Looks Frontyard
Exterior
Features
Parking
Garage spaces 1
Garage type Attached
Other parking spaces 1
Total parking spaces 2
Property History
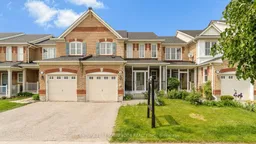 41
41