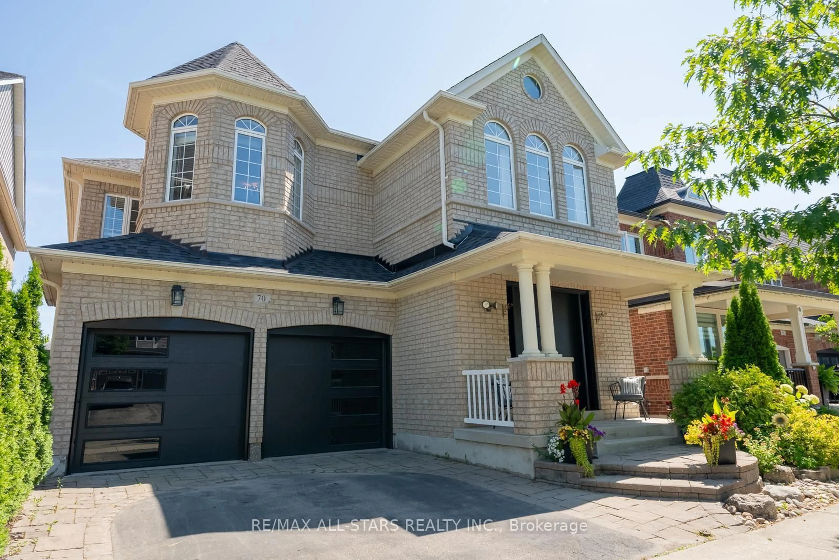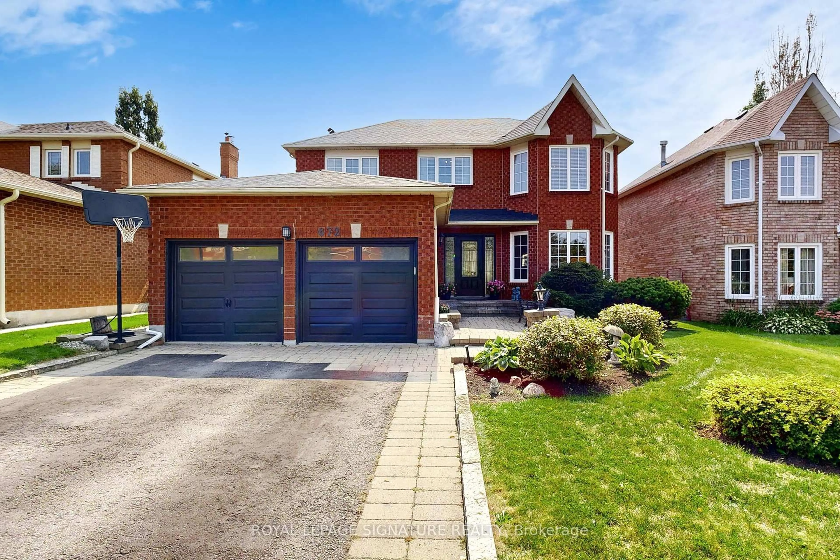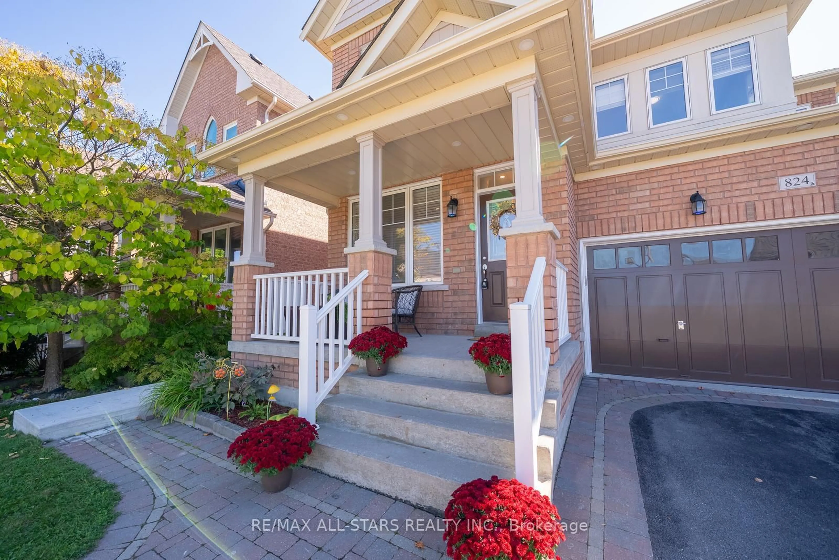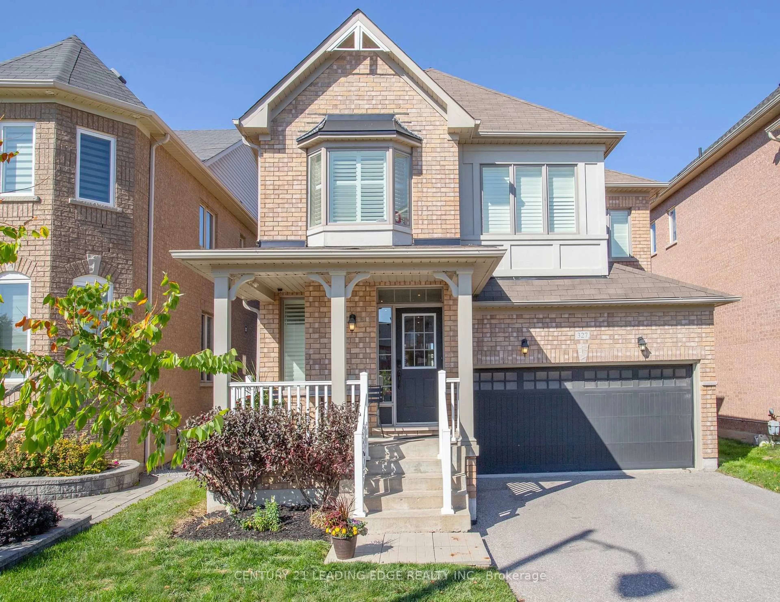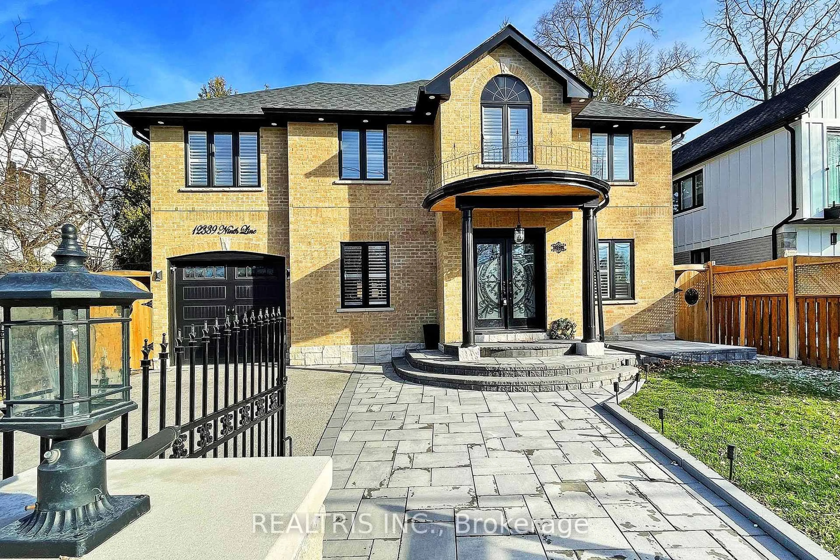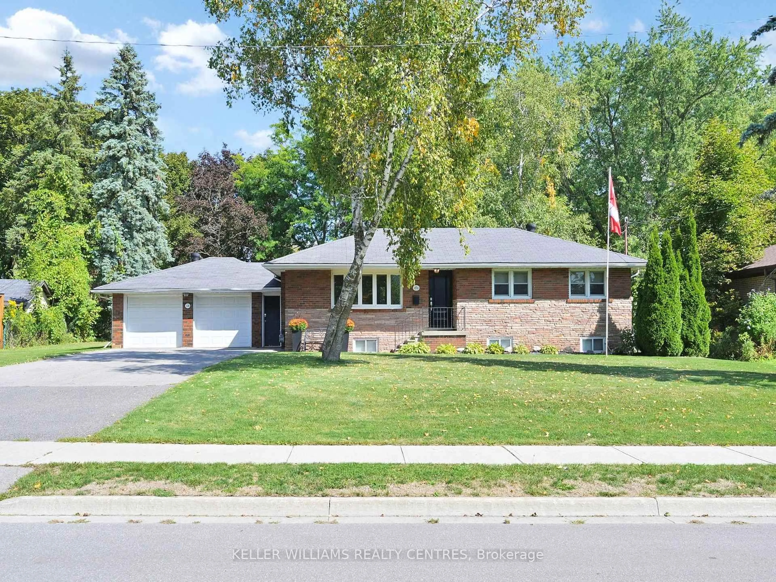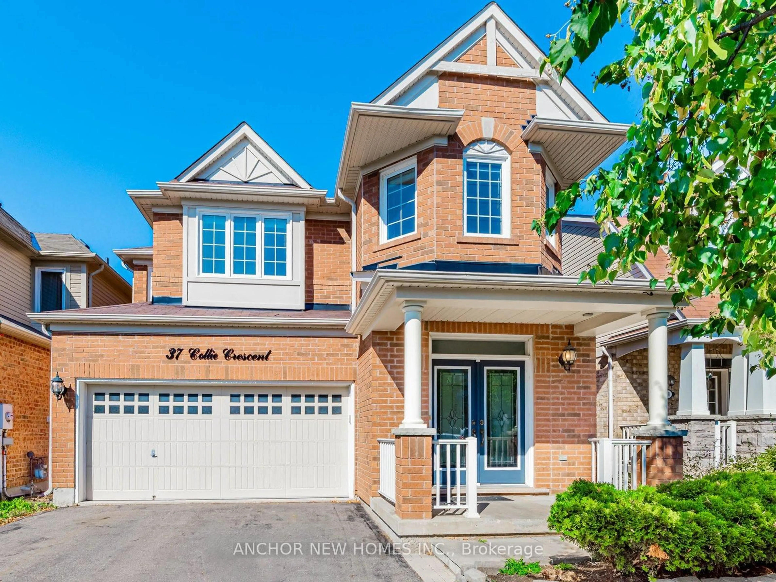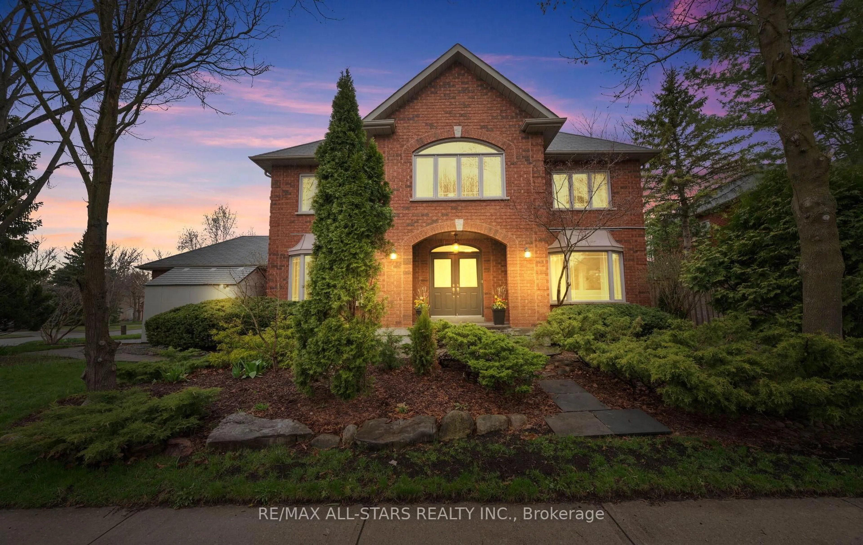Welcome To 105 Juglans Crescent - A Bright, Spacious, And Modern 4-Bedroom Detached Home Featuring Stylish Upgrades And An Open-Concept Layout Perfect For Family Living. Enjoy Brand New Hardwood Flooring Throughout The Main And Upper Levels, A Beautifully Renovated KitchenWith Over $$$ Invested In Premium Finishes, And A Cozy Family Room With Fireplace Ideal For Relaxing Or Entertaining. The Primary Bedroom Offers A Luxurious 4-Piece Ensuite And A Large Walk-In Closet. All Bedrooms Are Bright And Generously Sized, Each With Large Windows And Ample Closet Space. Exterior Highlights Include An Expanded Interlocking Driveway Accommodating Up To 3 Vehicles, A Professionally Landscaped Backyard With Interlocking Patio, And An EV Charging Station In The Garage For Convenient, Future-Ready Living. Smart Switches And Pot Lights Throughout Allow You To Control Lighting Ambiance With Ease. Located In A Highly Sought-After, Family-Friendly Community Close To Top-Rated Schools, Parks, Shopping, Transit, And Stouffville GO Station. Steps To Walking Trails, Golf Courses, And Community Centres - Everything You Need For Modern, Comfortable Living! Don't Miss This Move-In-Ready Gem - A Perfect Blend Of Elegance, Functionality, And Location!
Inclusions: Premium Samsung Smart Appliances, Including Wall Oven And Microwave, A Sleek 5-Burner Flat Electric Cooktop, And A Samsung Smart Fridge Along With LG Washer & Dryer. Master Chef Mini Bar Fridge.
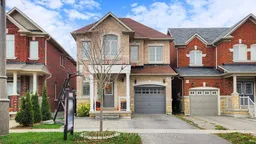 37
37


