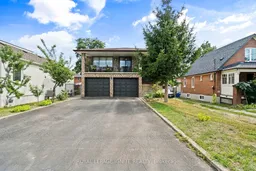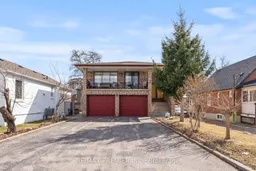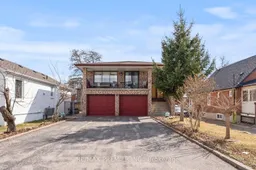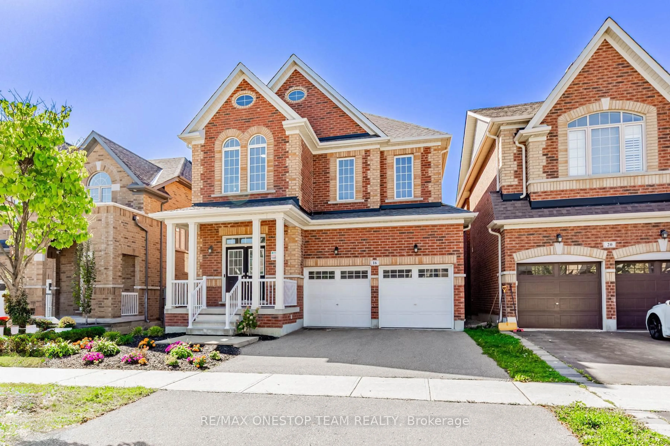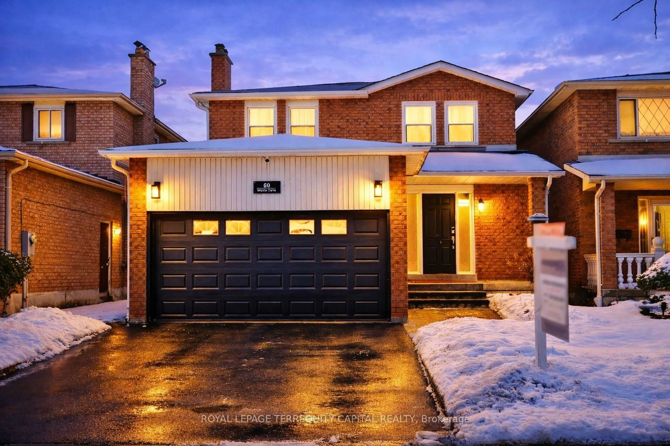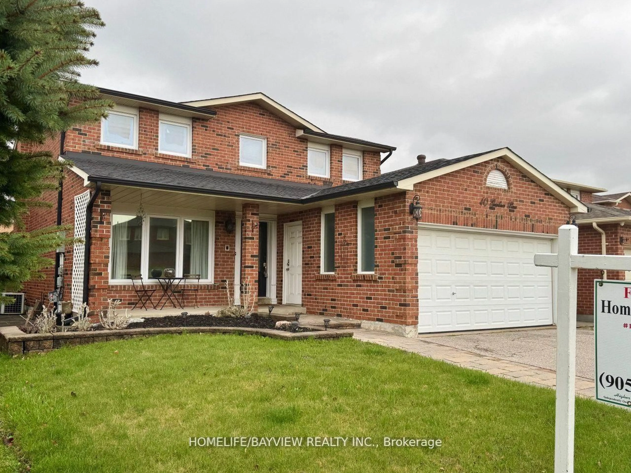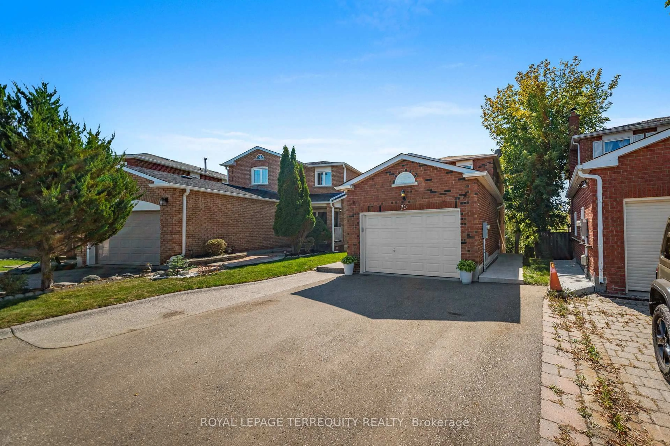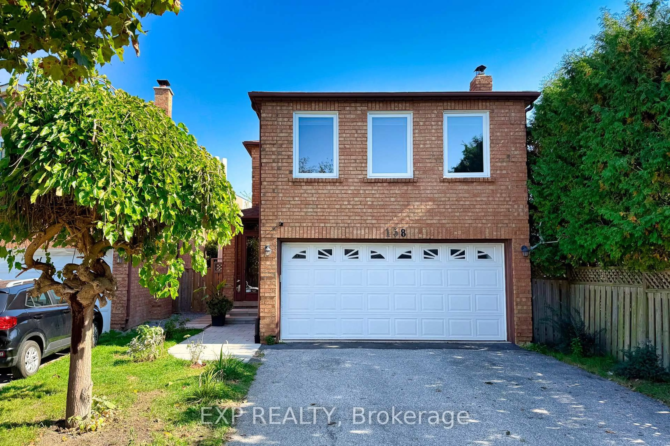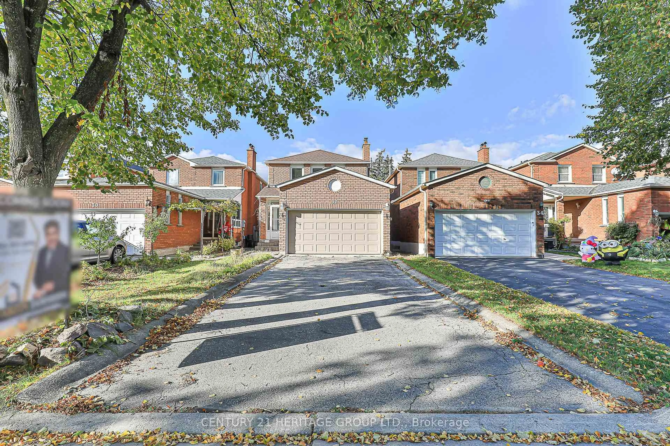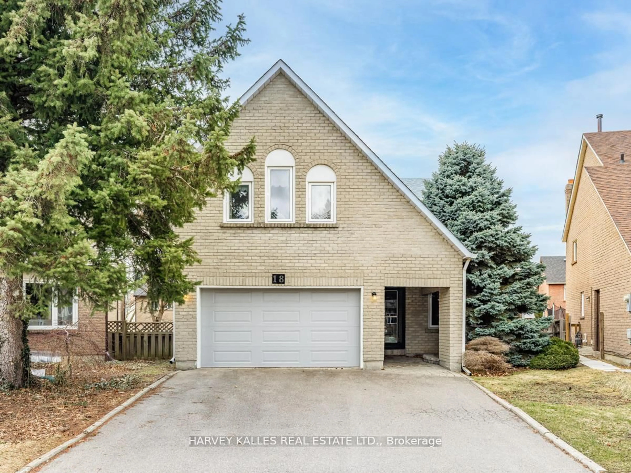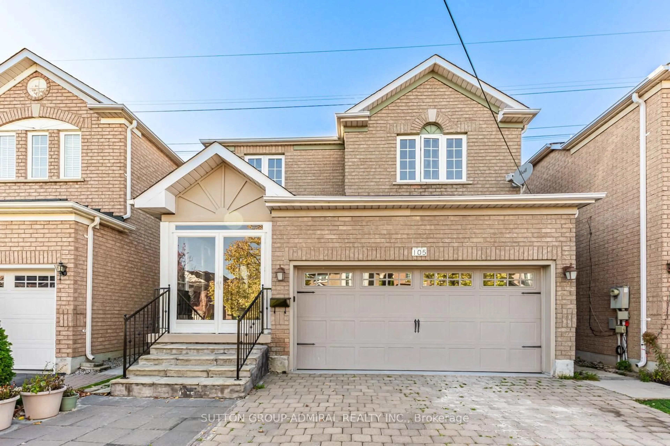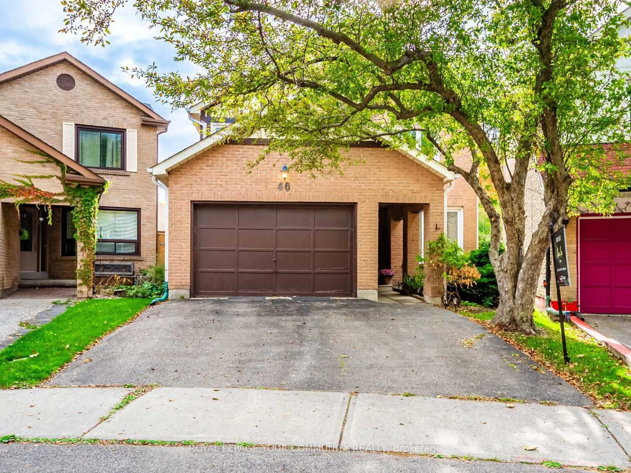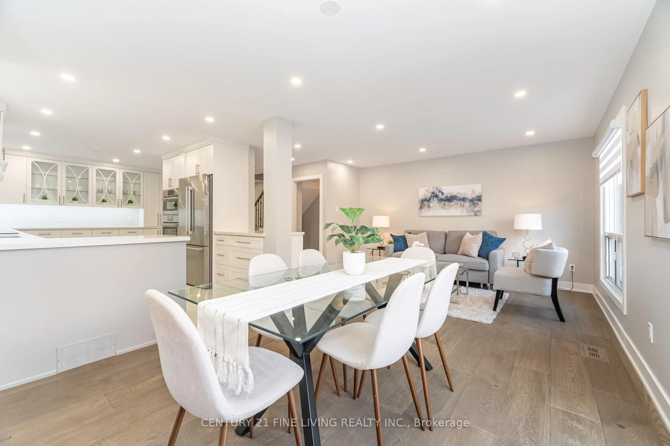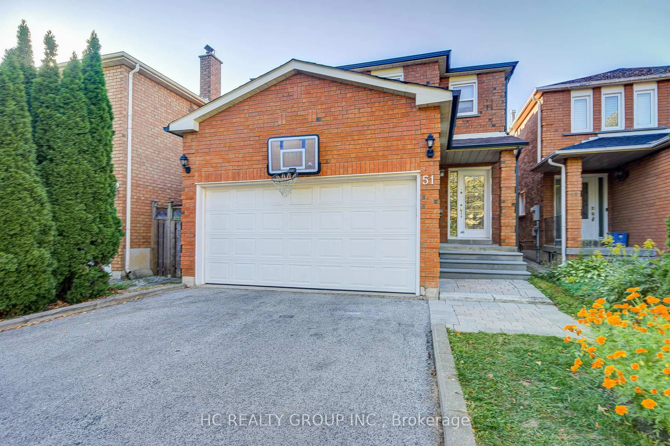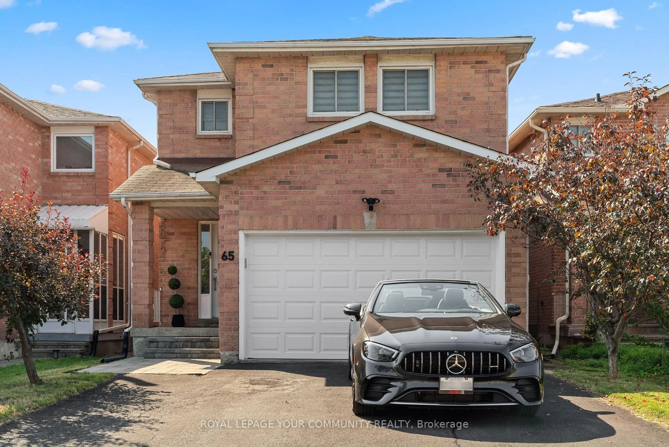Tucked away on a peaceful crescent in West Woodbridge, this rare 5-level backsplit is a true original-lovingly maintained by its first and only owner. Offering 3000 sq. ft. approx. of total living space, it's designed to grow with your family or adapt to multi-generational living, with 3 spacious bedrooms, an above-ground den (easily a 4th bedroom), 4 bathrooms, and 3 separate entrances for endless layout possibilities. Whether you're dreaming of a private in-law suite, rental income, or just extra space to breathe, this home delivers. Inside, you'll find timeless hardwood, a grand split-level foyer, and a newly renovated second kitchen with granite countertops. Outside, enjoy a sunny, fully fenced backyard, a generous front balcony, two cold cellars, and parking for 6-including a double garage. All this, just minutes from schools, parks, transit, and everyday essentials. This isn't just a home-it's a smart, spacious lifestyle investment in one of Vaughan's most established communities.
Inclusions: All electric light fixtures, all window coverings, Main kitchen fridge and stove (as is), lower kitchen fridge, stove, stainless steel dishwasher, stainless steel hood fan, 2024 washer, dryer, basement stand-up freezer, air conditioner, central vacuum system with equipment, garage door opener with remotes, alarm system, backyard shed, and wood fireplace (as is).
