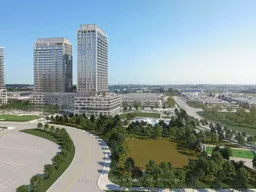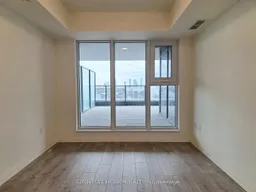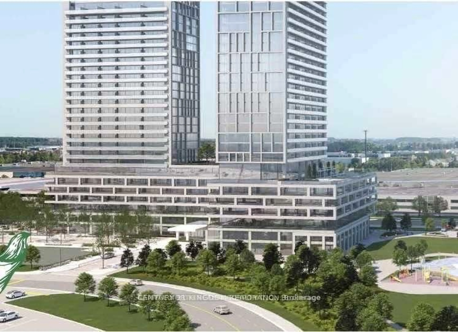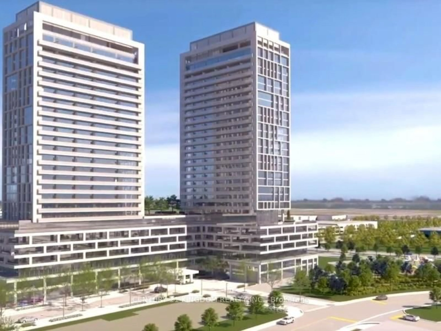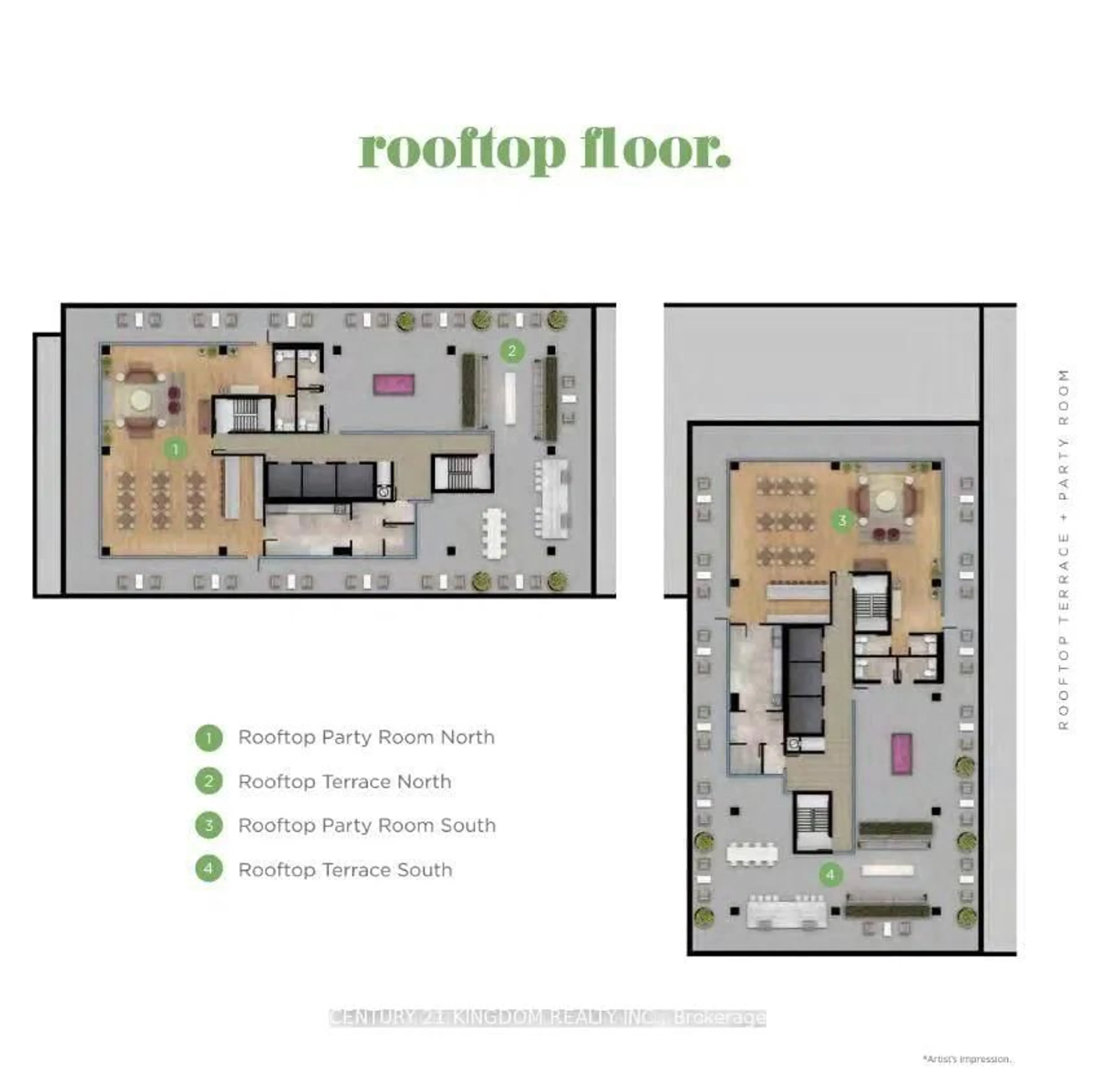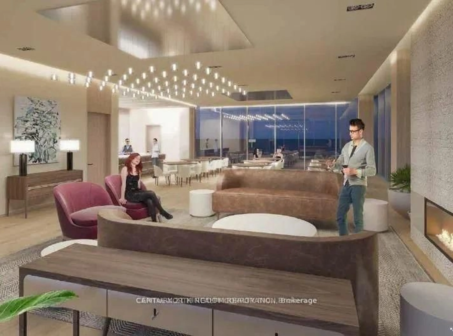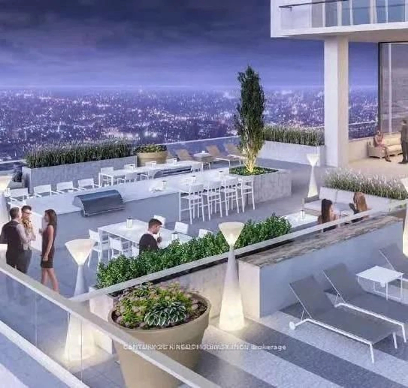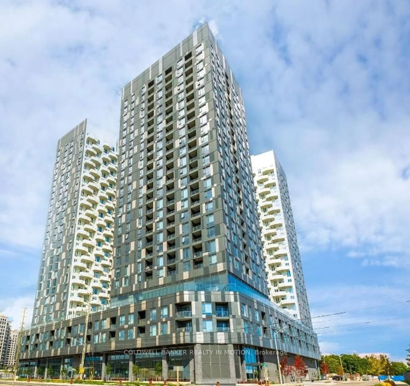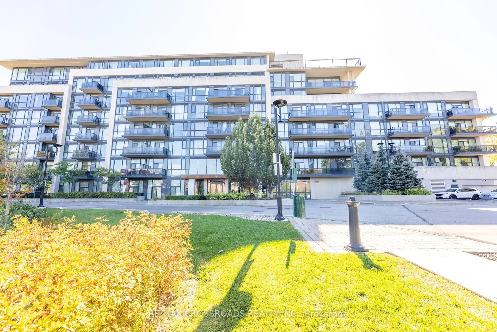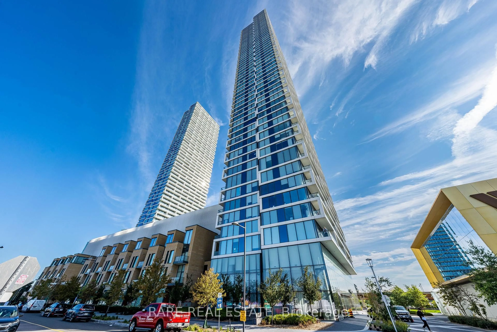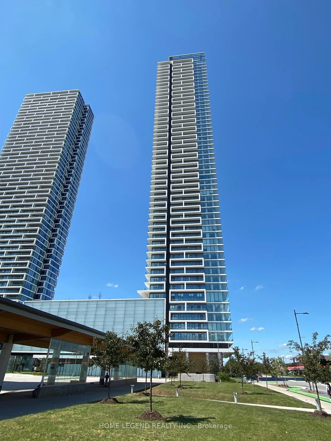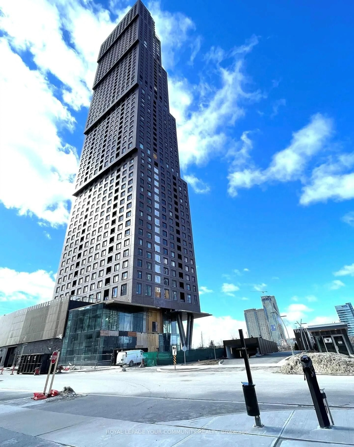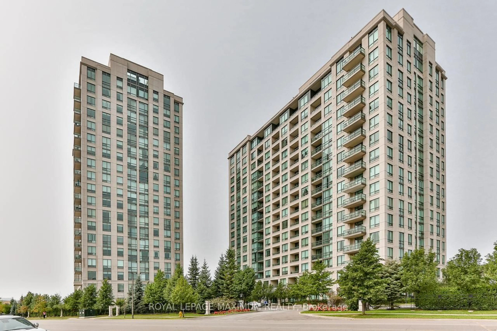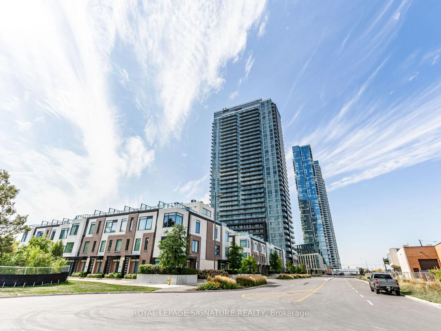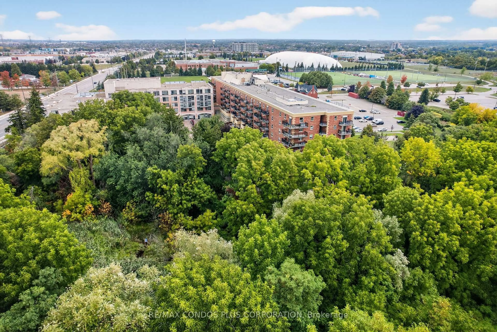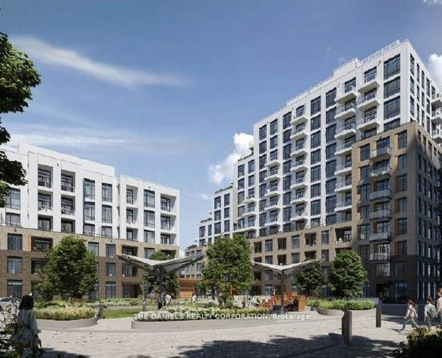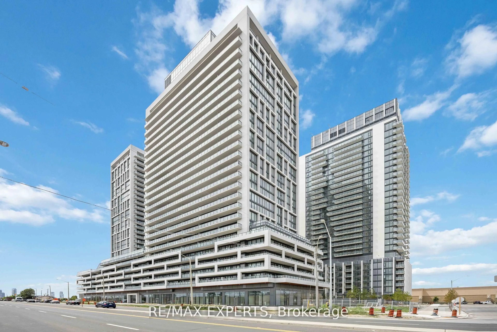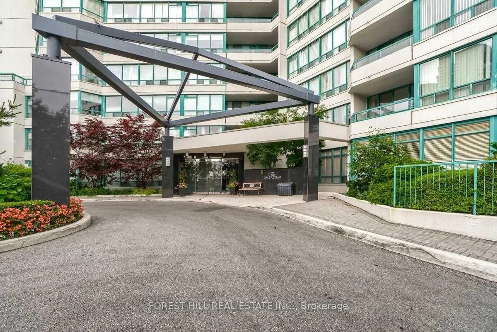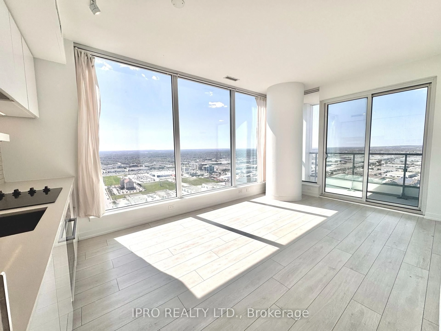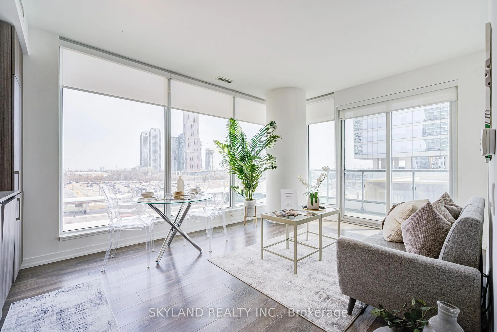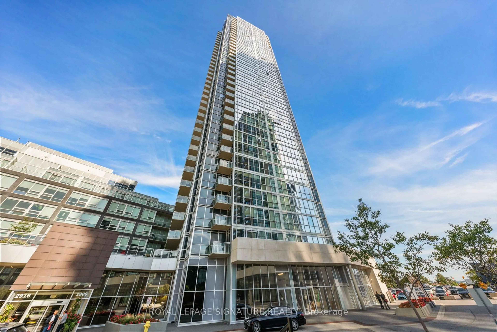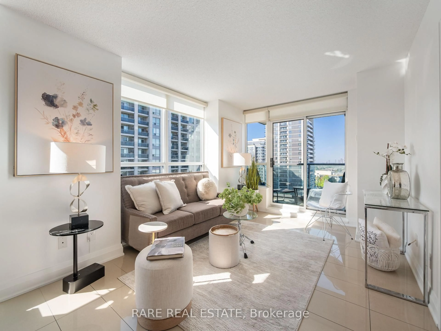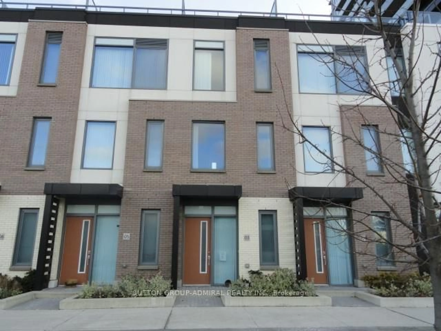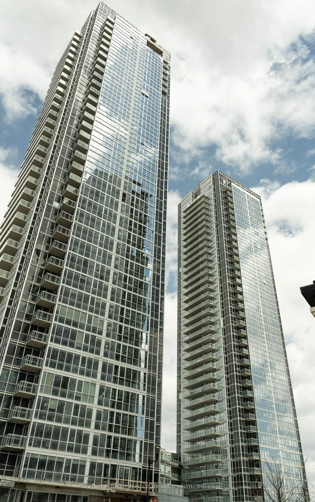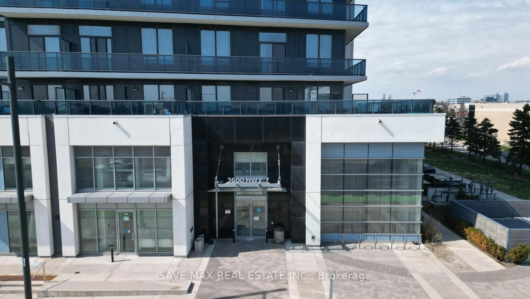8960 Jane St #434, Vaughan, Ontario L4K 2M9
Contact us about this property
Highlights
Estimated valueThis is the price Wahi expects this property to sell for.
The calculation is powered by our Instant Home Value Estimate, which uses current market and property price trends to estimate your home’s value with a 90% accuracy rate.Not available
Price/Sqft$696/sqft
Monthly cost
Open Calculator

Curious about what homes are selling for in this area?
Get a report on comparable homes with helpful insights and trends.
+9
Properties sold*
$765K
Median sold price*
*Based on last 30 days
Description
Brand New Charisma 2 by Greenpark Homes. This spacious 1-bedroom, 2-bathroom unit offers modern living at its finest. With 600 sq. ft. of interior space and a generous 132 sq. ft. balcony, its perfect for anyone looking for style and comfort. The unit features 9-foot ceilings and floor-to-ceiling windows, flooding the space with natural light and creating a bright, open atmosphere. The sleek, modern kitchen boasts a central island, stainless steel appliances, and a chic ceramic backsplash, making it an ideal space for cooking and entertaining. Additional perks include an underground parking spot and a convenient locker for extra storage. Located just steps from Vaughan Mills Mall and only a short bus ride to Vaughan Metropolitan Centre subway station, this home offers unbeatable convenience for commuters. The building itself is packed with luxurious amenities, including an outdoor pool, wellness center, games room, theater room, and a rooftop sky lounge with panoramic views of the surrounding area. Whether you're a busy professional, a couple, or anyone looking for a stylish, low-maintenance lifestyle, this unit offers easy access to major highways, public transit, and all the attractions that Vaughan has to offer, including Canadas Wonderland and the National Golf Club of Canada. Don't miss out on this amazing
Property Details
Interior
Features
Flat Floor
Living
6.8 x 3.46Laminate / Combined W/Kitchen / Open Concept
Br
3.3 x 3.1Laminate / Closet / 4 Pc Ensuite
Kitchen
6.8 x 3.46Stainless Steel Appl / Backsplash / Quartz Counter
Exterior
Features
Parking
Garage spaces 1
Garage type Underground
Other parking spaces 0
Total parking spaces 1
Condo Details
Amenities
Bbqs Allowed, Concierge, Elevator, Exercise Room, Games Room, Gym
Inclusions
Property History
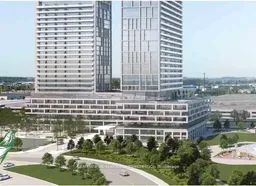 13
13