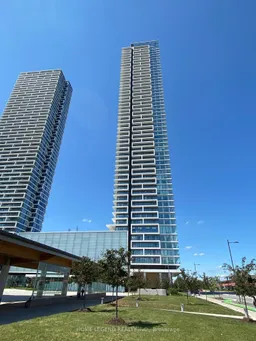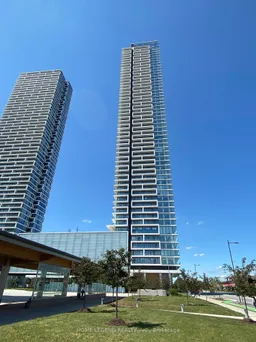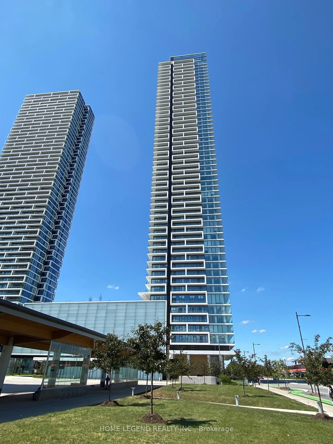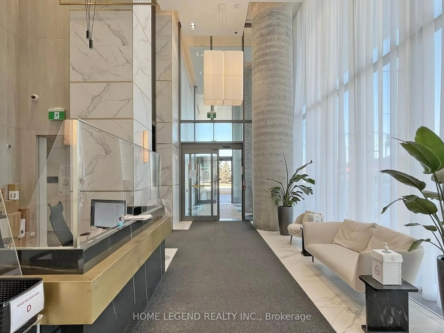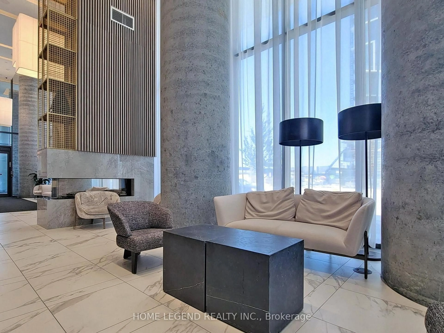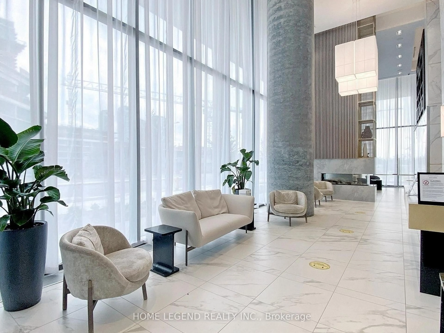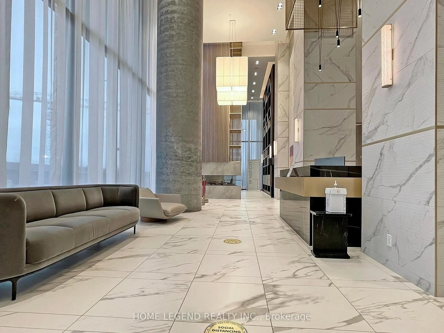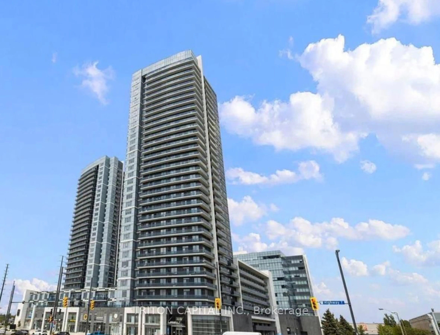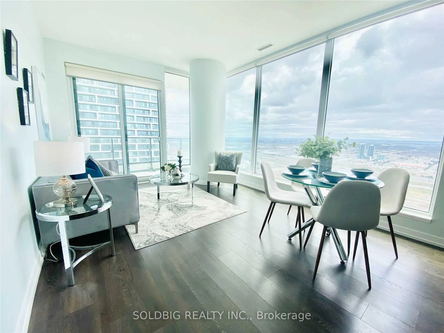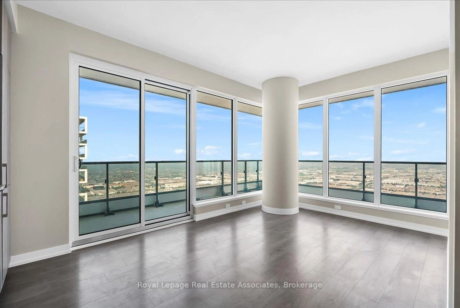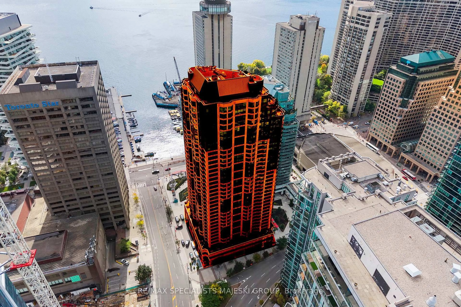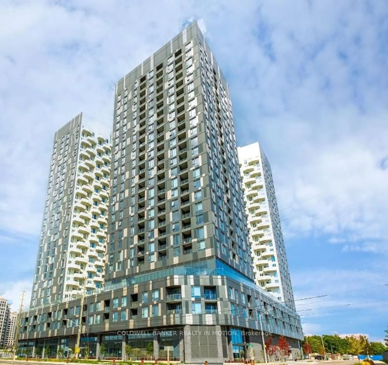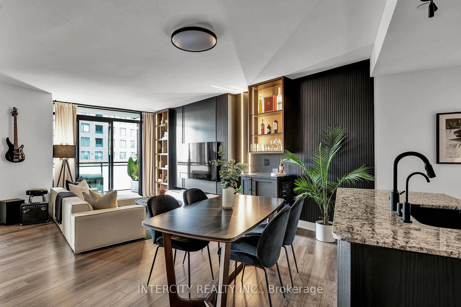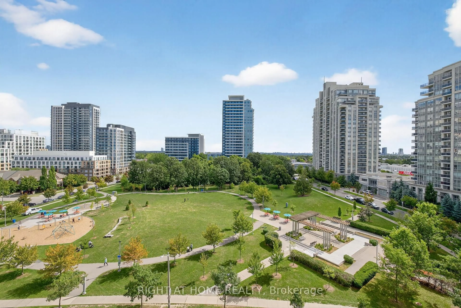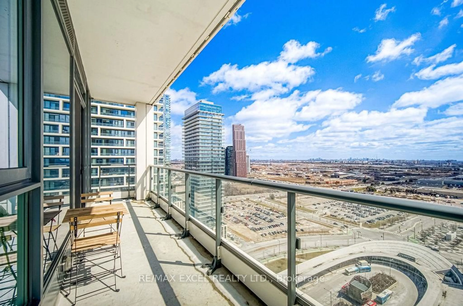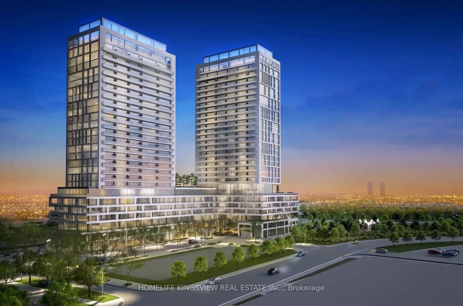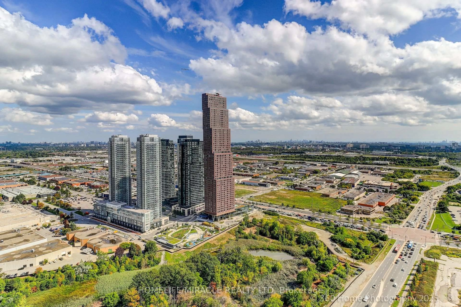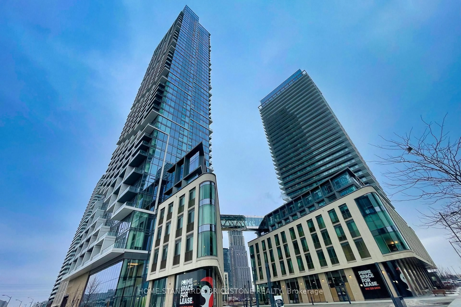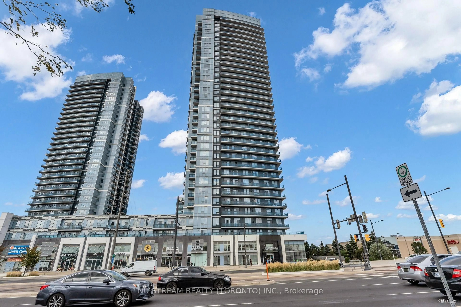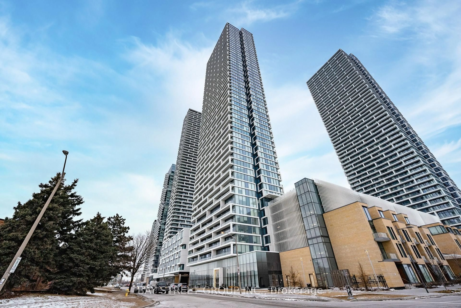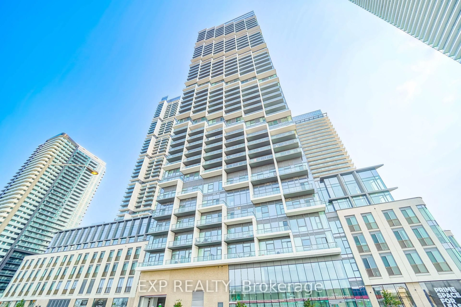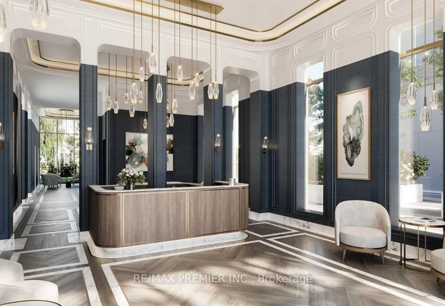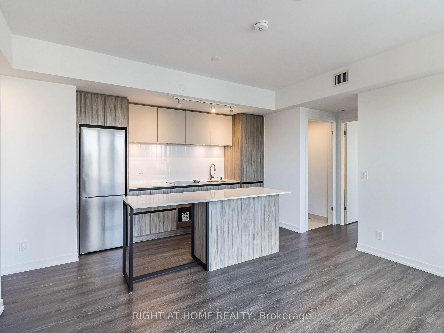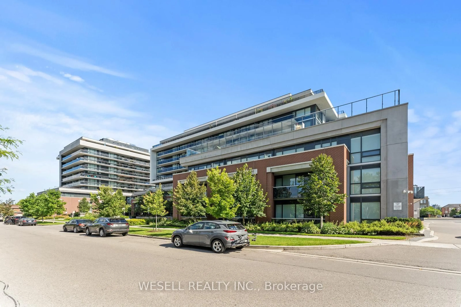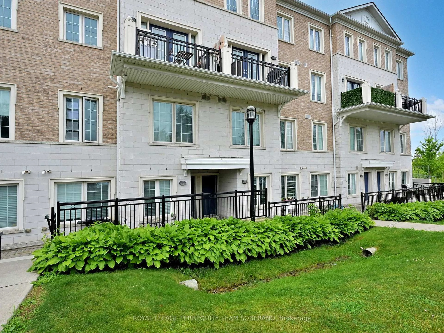950 Portage Pkwy #4607, Vaughan, Ontario L4K 0J7
Contact us about this property
Highlights
Estimated valueThis is the price Wahi expects this property to sell for.
The calculation is powered by our Instant Home Value Estimate, which uses current market and property price trends to estimate your home’s value with a 90% accuracy rate.Not available
Price/Sqft$772/sqft
Monthly cost
Open Calculator

Curious about what homes are selling for in this area?
Get a report on comparable homes with helpful insights and trends.
+15
Properties sold*
$650K
Median sold price*
*Based on last 30 days
Description
Must see!! Welcome to the Transit City 3 condo located in the heart of Vaughan Metropolitan Centre, a master Planned for Convenience! Practical Layout & Immaculate Condition. 638 Sq Ft W/2 Full Baths. Sliding Glass Doors In 2Br. Facing south, soaring 9' ceilings, contemporary finishings, huge balcony. This high-floor unit boasts a contemporary design with a spacious layout that maximizes comfort and functionality. Step out onto the large balcony to enjoy breathtaking views and create your own outdoor oasis. The condo's great layout offers ample space for living and entertaining. Steps Away From Future 9-AcrePark, Viva Bus Terminus, Vmc Subway, Ymca, Library, Pwc & Kpmg Office Towers, Shops, Cafe. Close To York U, Vaughan Mills Mall, Hwy 400 &407. Don't miss the opportunity to make this Transit City 3 condo your new home!
Property Details
Interior
Features
Flat Floor
Primary
3.2 x 2.74Laminate / 4 Pc Ensuite / South View
Living
5.77 x 2.87Laminate / W/O To Balcony / South View
Dining
5.77 x 2.87Laminate / Open Concept / Combined W/Kitchen
Kitchen
5.77 x 2.87Laminate / Quartz Counter / Stainless Steel Appl
Exterior
Features
Condo Details
Amenities
Concierge, Games Room, Guest Suites, Party/Meeting Room, Playground
Inclusions
Property History
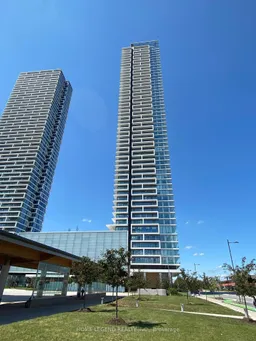 42
42