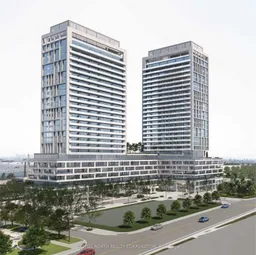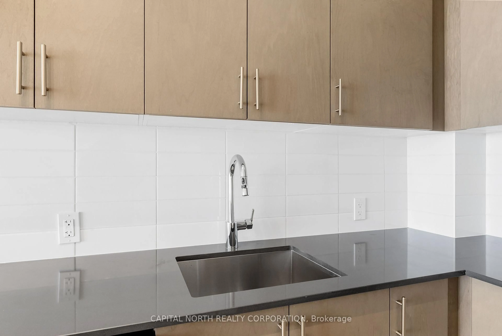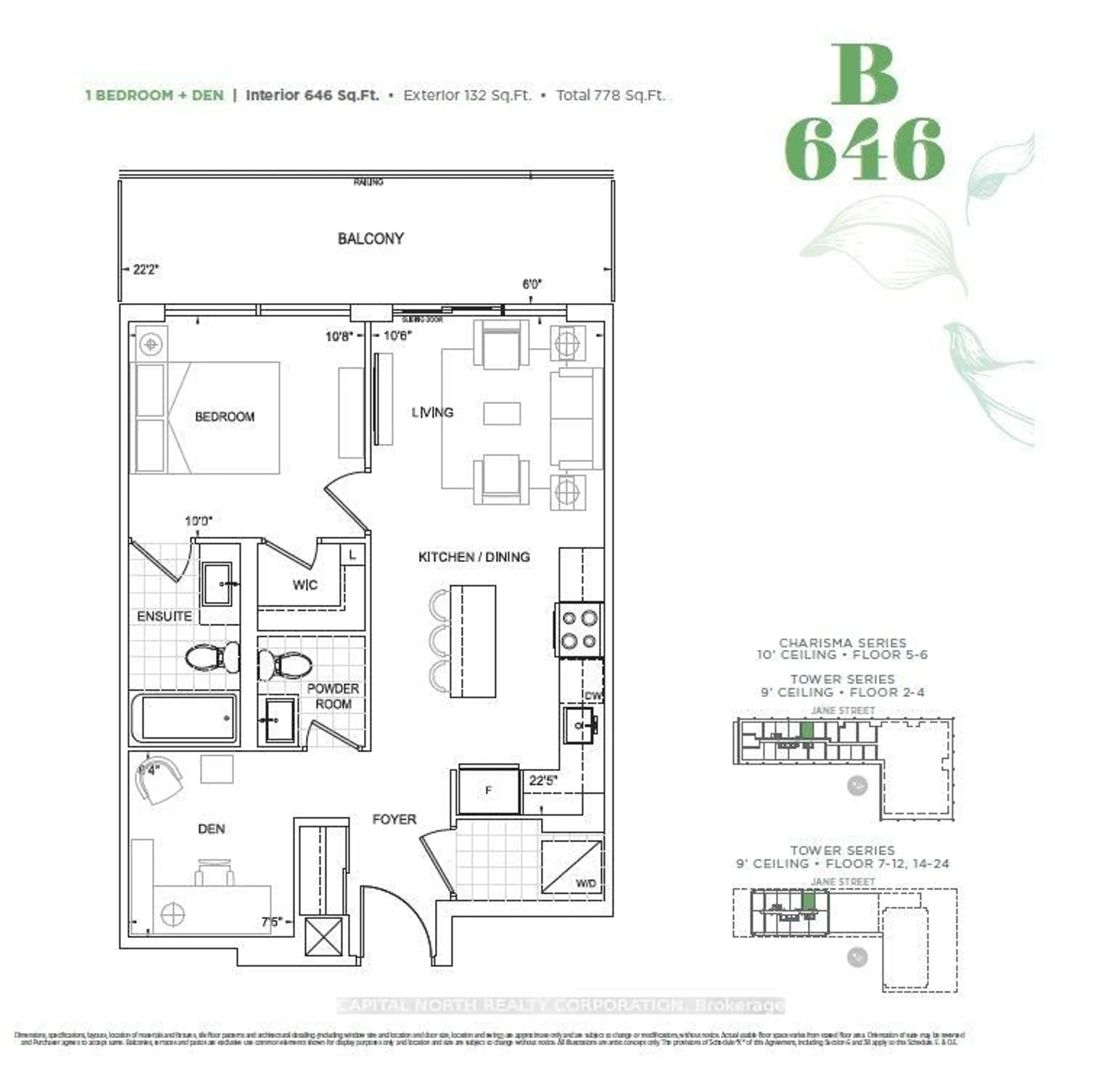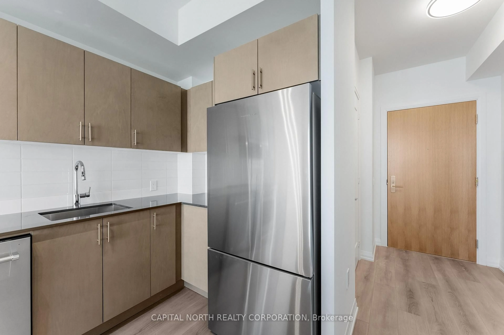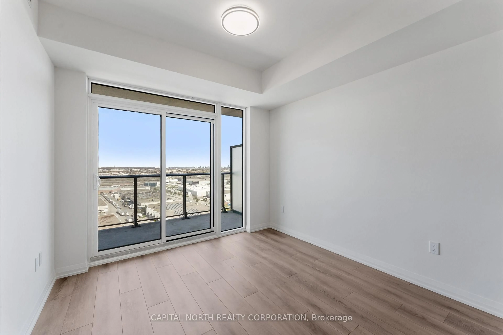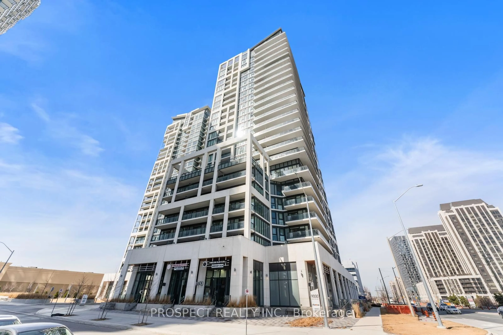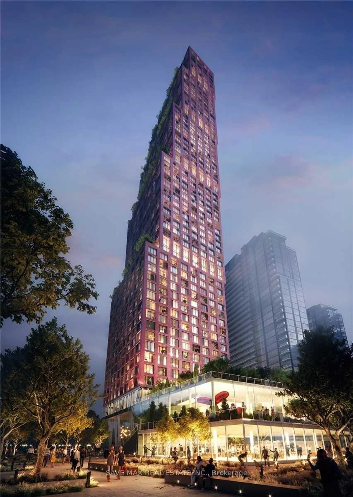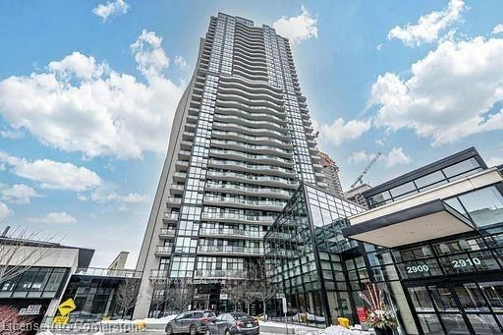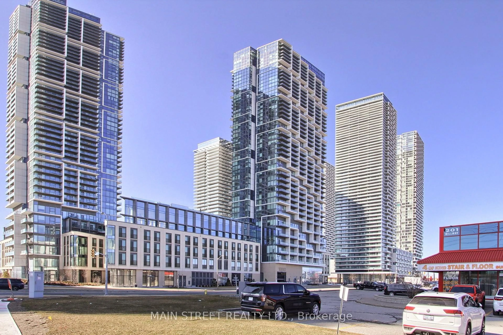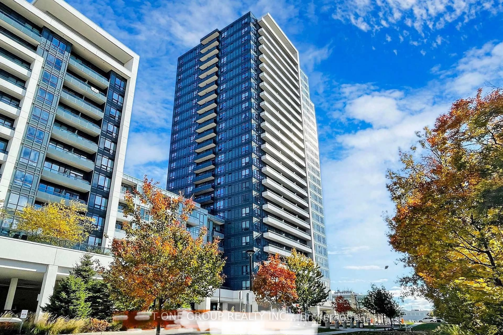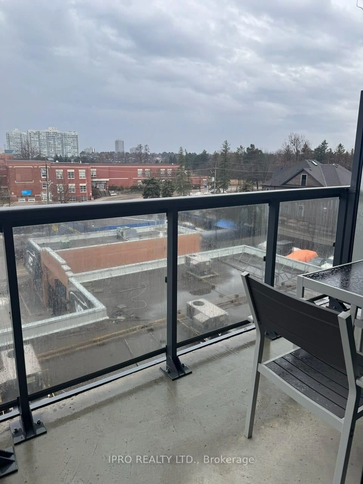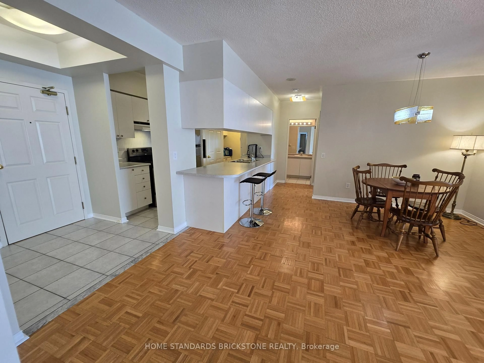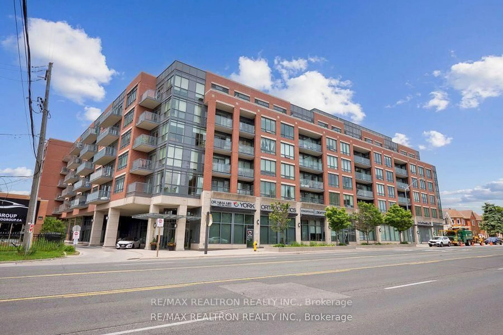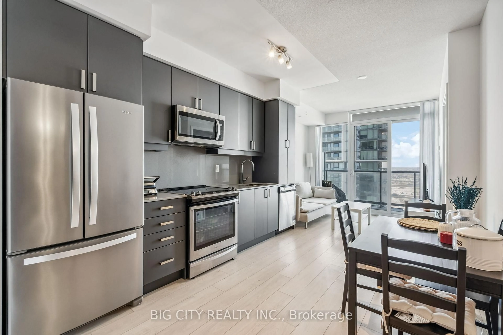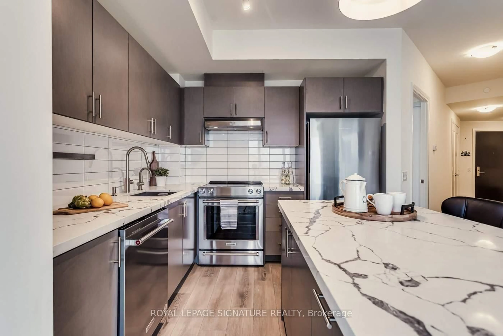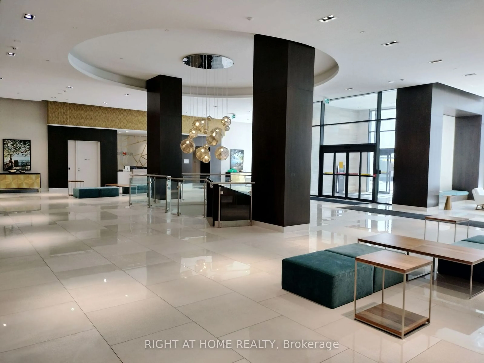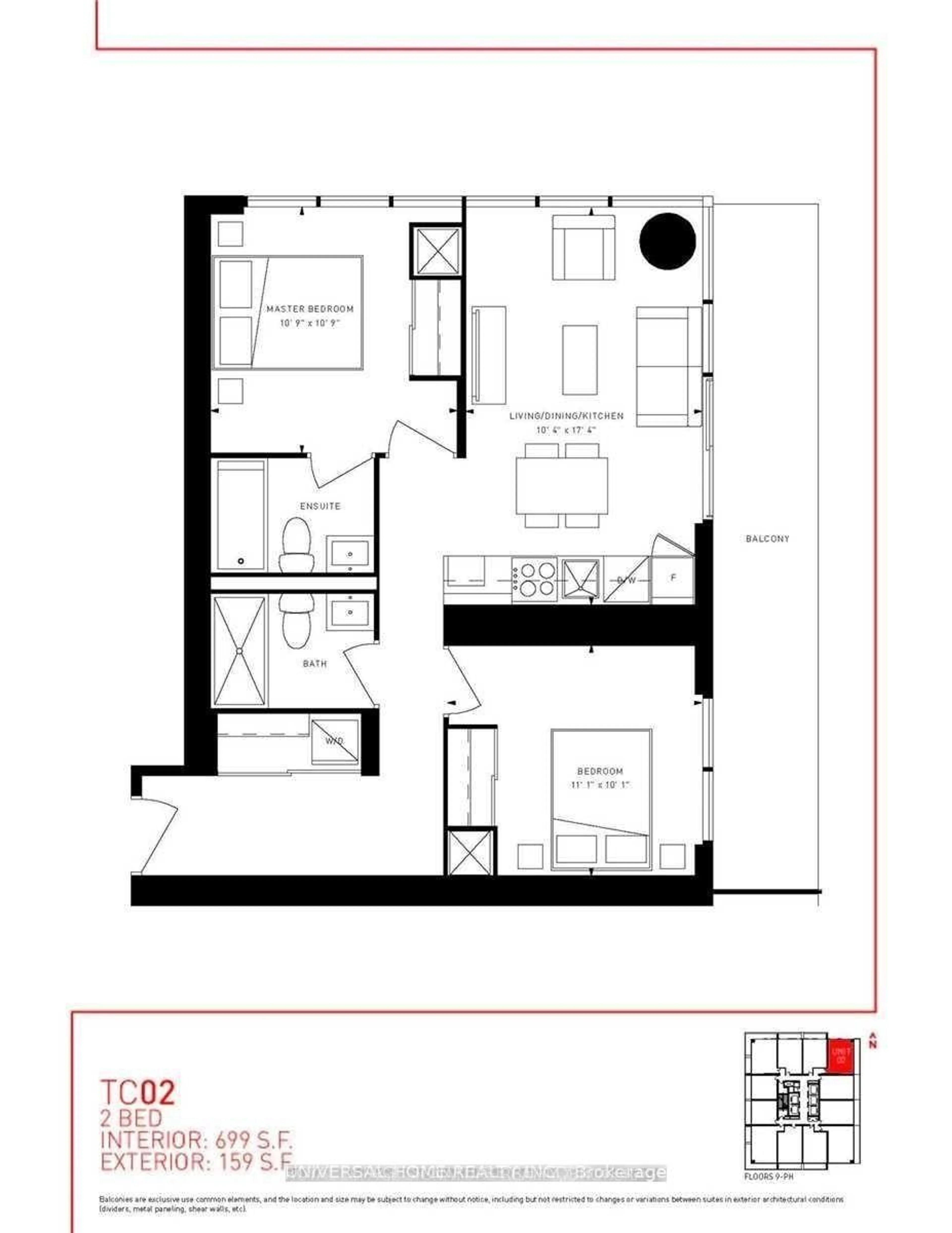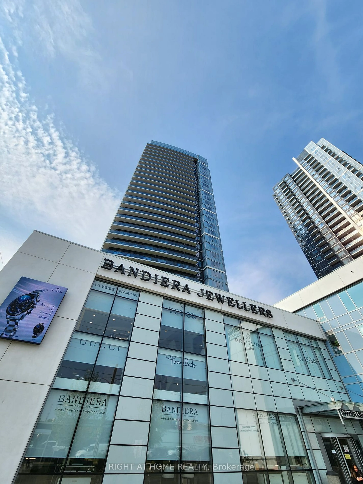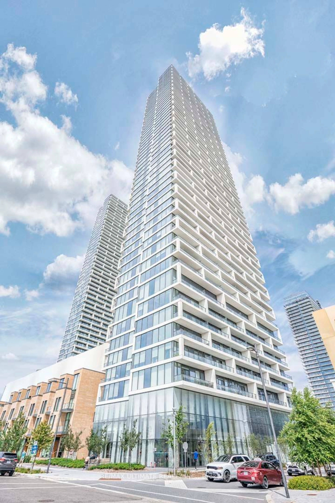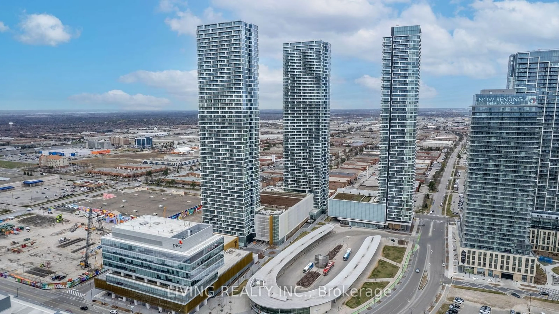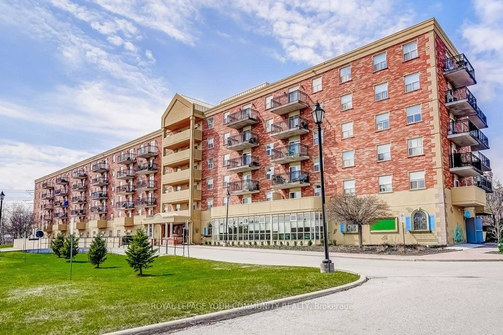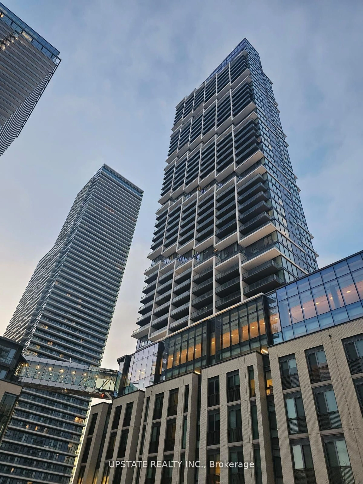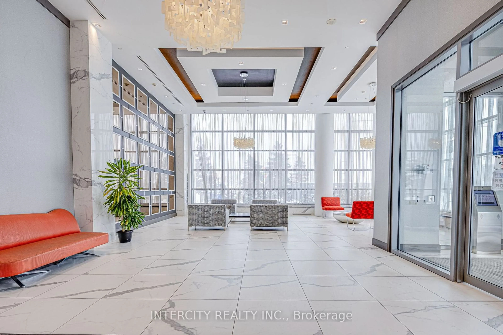8960 Jane St #2008, Vaughan, Ontario L4K 2M9
Contact us about this property
Highlights
Estimated valueThis is the price Wahi expects this property to sell for.
The calculation is powered by our Instant Home Value Estimate, which uses current market and property price trends to estimate your home’s value with a 90% accuracy rate.Not available
Price/Sqft$890/sqft
Monthly cost
Open Calculator

Curious about what homes are selling for in this area?
Get a report on comparable homes with helpful insights and trends.
+6
Properties sold*
$693K
Median sold price*
*Based on last 30 days
Description
Best Layout In Building With Large Den! Charisma Condos Phase 2 North Tower Assignment - Built By Greenpark! Unit Offering 9Ft Ceilings & Upgraded Finishes. 1 Bedroom Condo + Den & 2 Washroom Unit With Unobstructed East Facing View Featuring 646 Sqft + 132 Sqft Balcony! Open Concept Layout With Laminate Floors, Floor To Ceiling Windows! Stunning Kitchen Boasting Quartz Counter Tops, Centre Island, Full Size S/S Appliances! Upgraded Standup Shower In Primary Bedroom. 1 Underground Parking & 1 Locker. Occupancy Date Is April 25, 2025. *EXTRAS* 5 Star Amenities: Outdoor Pool, Rooftop Terrace, Gym, Pet Grooming Area & More. In The Heart Of Vaughan At Jane & Rutherford Next To Vaughan Mills. 1 Parking & 1 Locker.
Property Details
Interior
Features
Main Floor
Dining
6.85 x 3.05Laminate / Combined W/Living / Open Concept
Den
2.56 x 2.28Laminate
Primary
3.05 x 3.29Laminate / W/I Closet / 4 Pc Ensuite
Living
6.85 x 3.05Laminate / Combined W/Dining / Open Concept
Exterior
Features
Parking
Garage spaces 1
Garage type Underground
Other parking spaces 0
Total parking spaces 1
Condo Details
Amenities
Concierge, Outdoor Pool, Party/Meeting Room, Rooftop Deck/Garden, Sauna, Visitor Parking
Inclusions
Property History
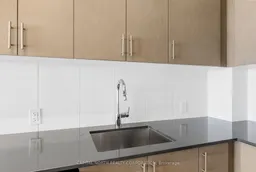 28
28