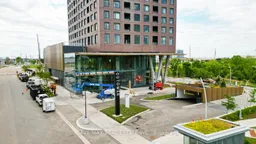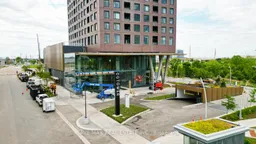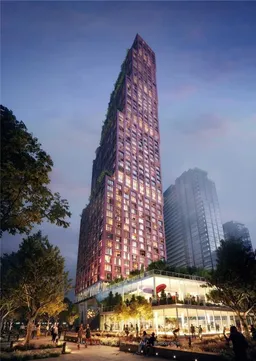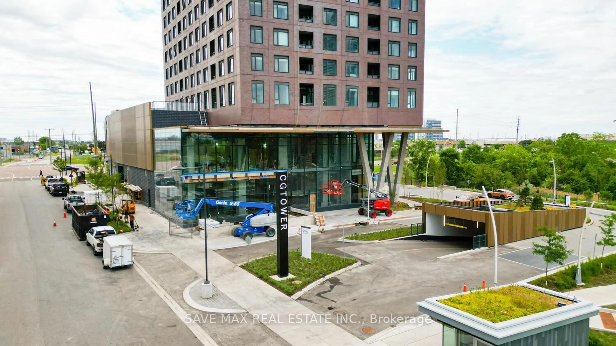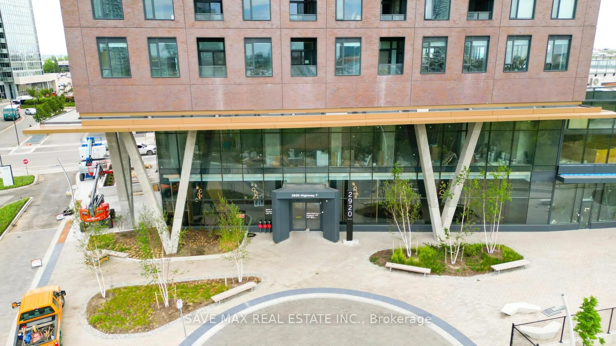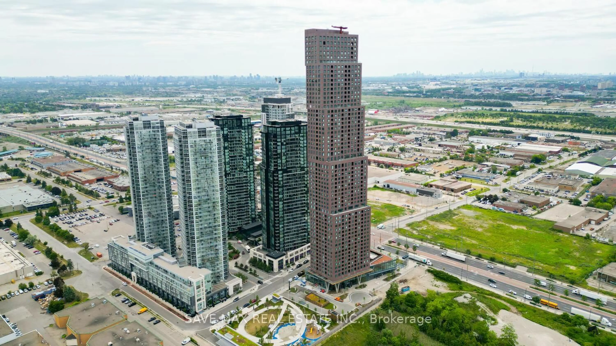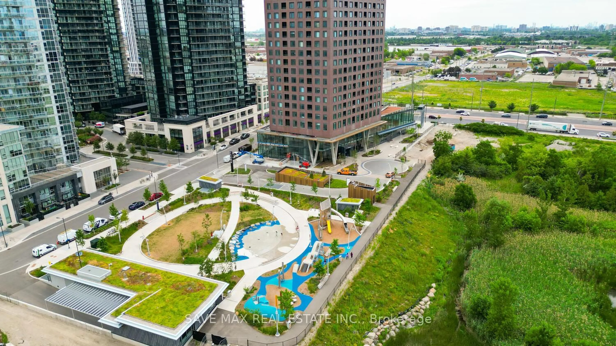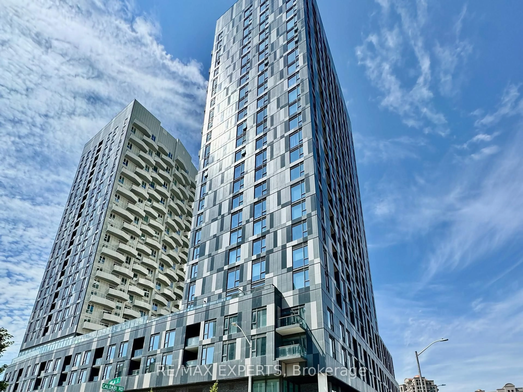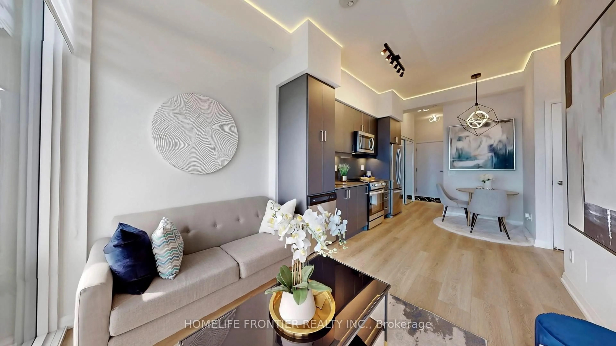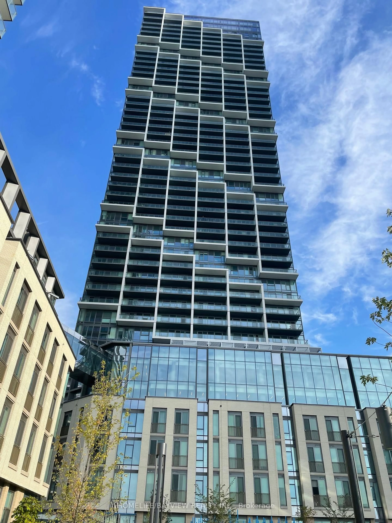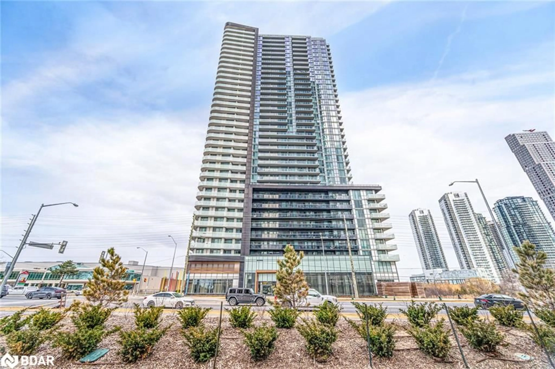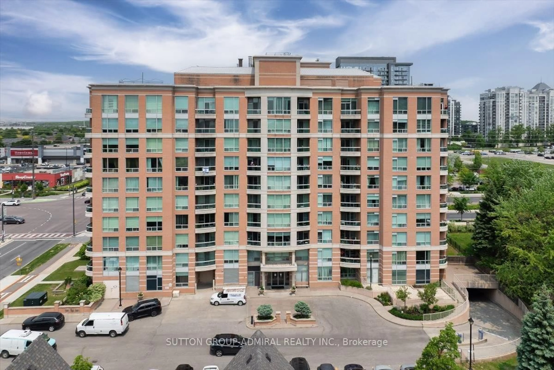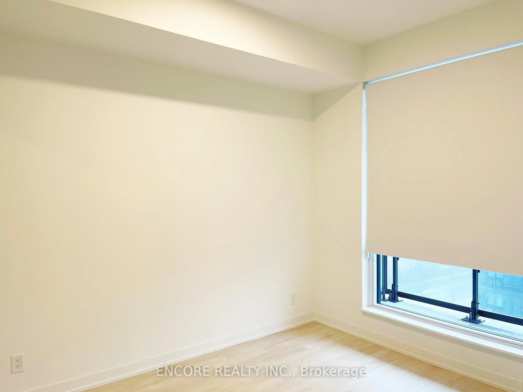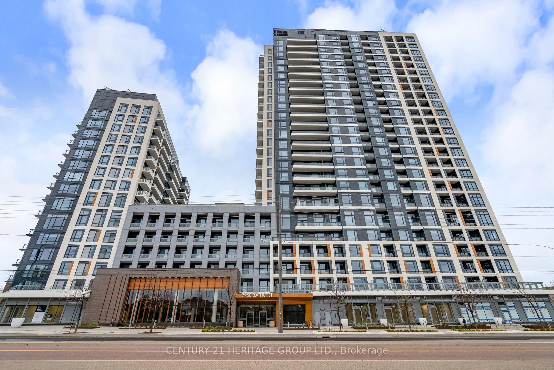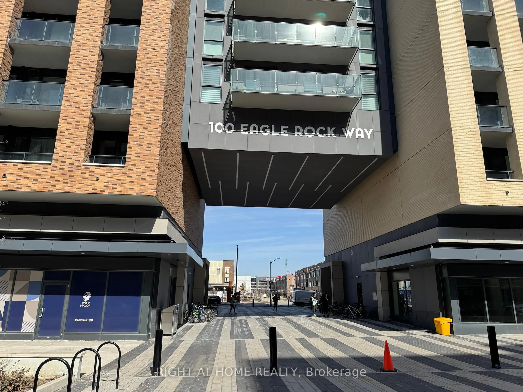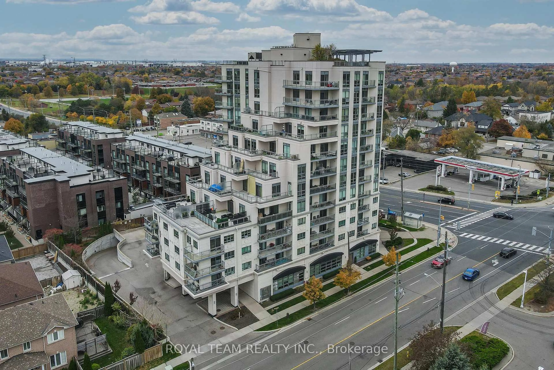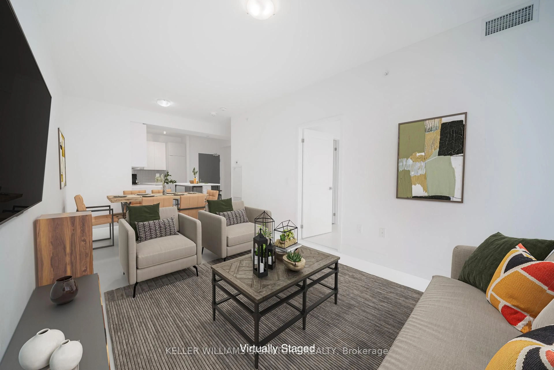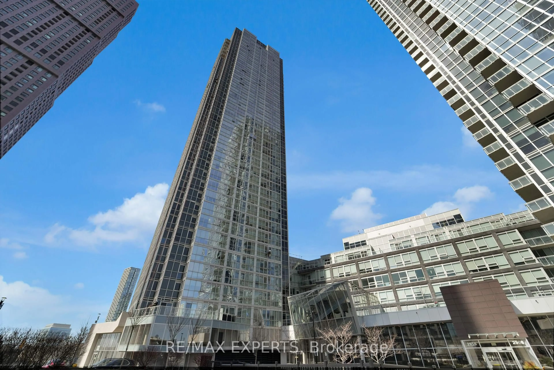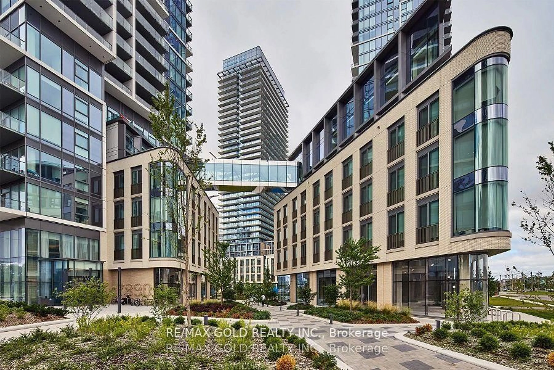2920 Highway 7 Rd #1508, Vaughan, Ontario L4K 0P4
Contact us about this property
Highlights
Estimated valueThis is the price Wahi expects this property to sell for.
The calculation is powered by our Instant Home Value Estimate, which uses current market and property price trends to estimate your home’s value with a 90% accuracy rate.Not available
Price/Sqft$880/sqft
Monthly cost
Open Calculator

Curious about what homes are selling for in this area?
Get a report on comparable homes with helpful insights and trends.
+12
Properties sold*
$632K
Median sold price*
*Based on last 30 days
Description
Absolute Show Stopper! Brand New Never Lived Executive 1 Bedroom & 1 Washroom Condo Approximate 578 Square Feet In CG Tower In The Heart Of The Vaughan Metropolitan Centre, This Unit Offer Combined Living/Dining & W/O Balcony, Open Concept Kitchen With Quartz Counter/Stainless Steel Appliances, Master W 4 Pc Ensuite & Closet, 9 feet Ceiling, This Bright, Modern Unit Offers Unmatched Convenience With Quick Access To Highways 400, 407 & 427, Plus YRT/Viva Transit At Your Doorstep. Minutes From Costco, IKEA, Vaughan Mills, York University & Canadas Wonderland. Walk to Edgeley Pond & Park the VMC's largest City-Owned Green Space. Enjoy Luxury Amenities: 24-Hour Concierge, Fully Equipped Fitness Centre, Media Room Outdoor Pool & Rooftop Terrace With Panoramic Views. Surrounded By Dining, Retail & Daily Essentials. This Unit Come With 1 Parking.
Property Details
Interior
Features
Exterior
Features
Parking
Garage spaces 1
Garage type Underground
Other parking spaces 0
Total parking spaces 1
Condo Details
Inclusions
Property History
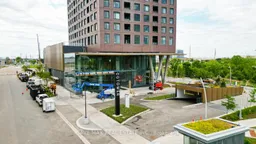 36
36