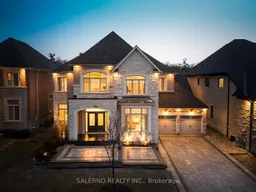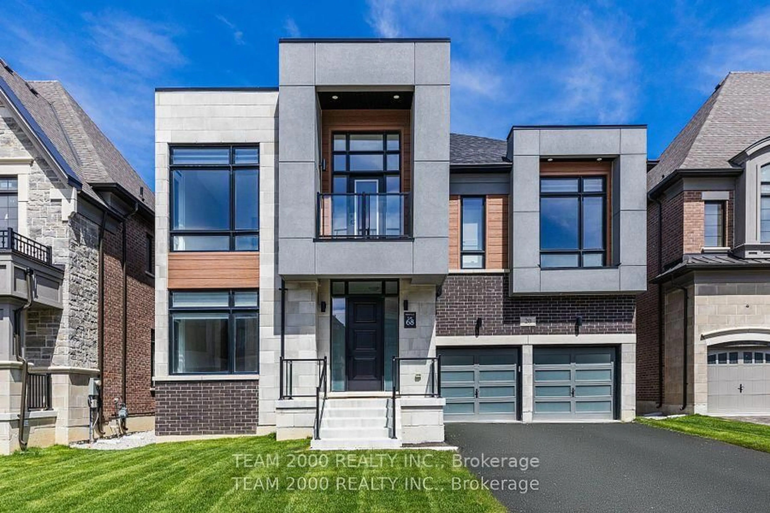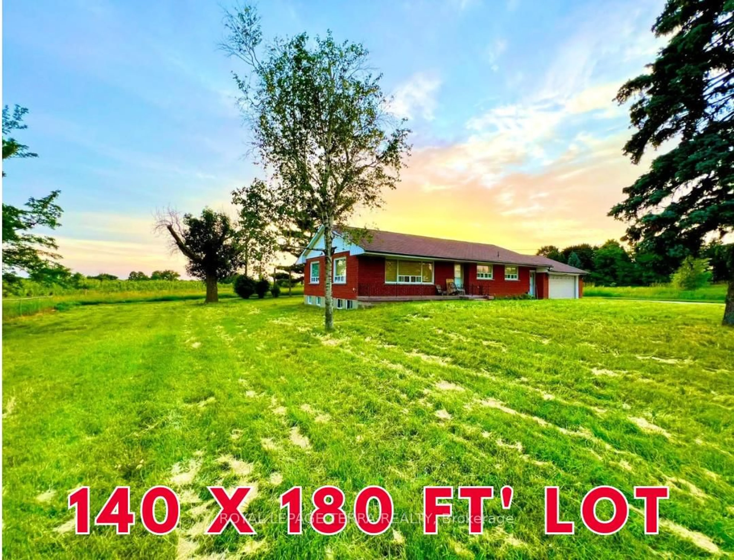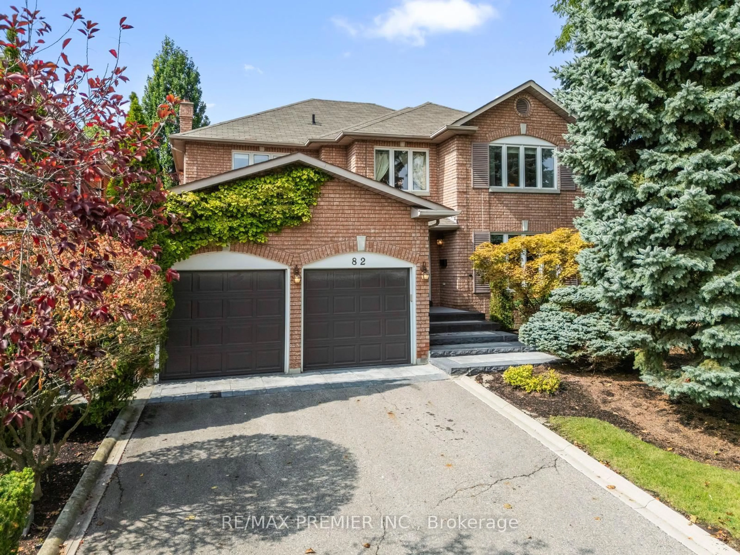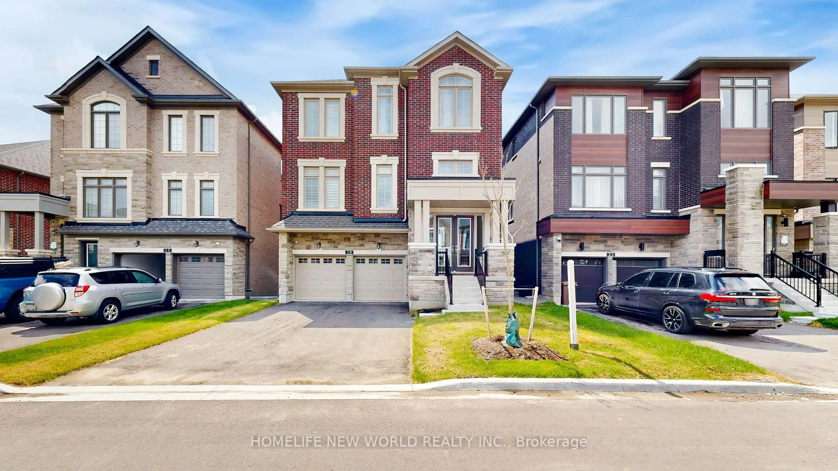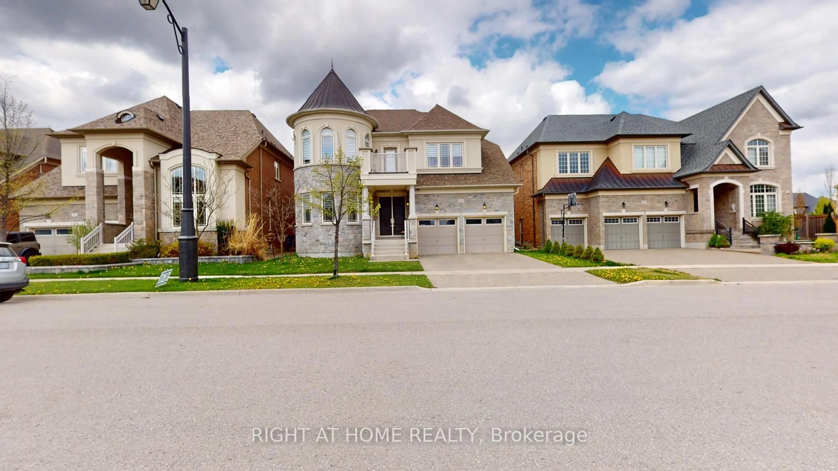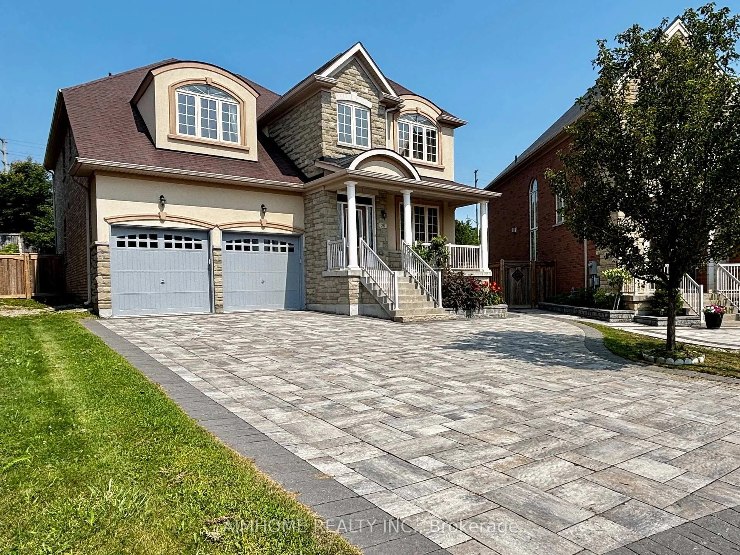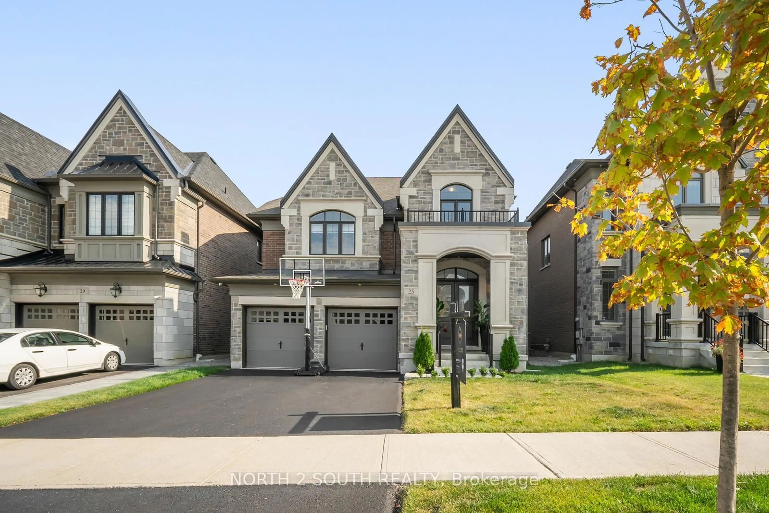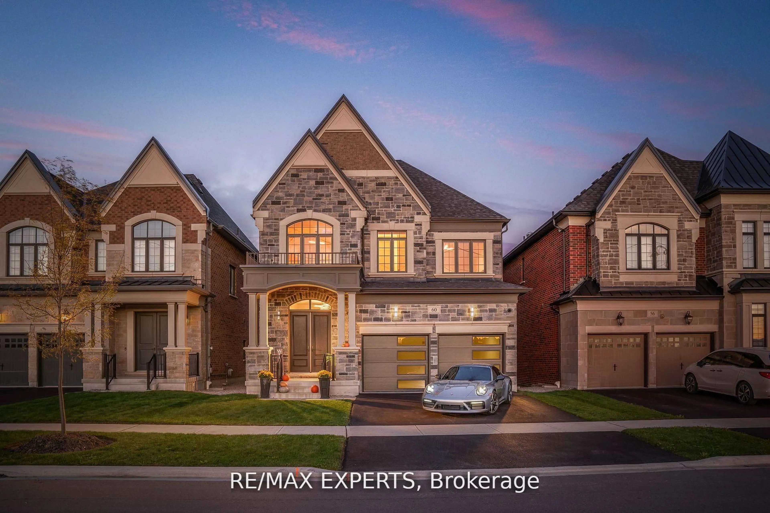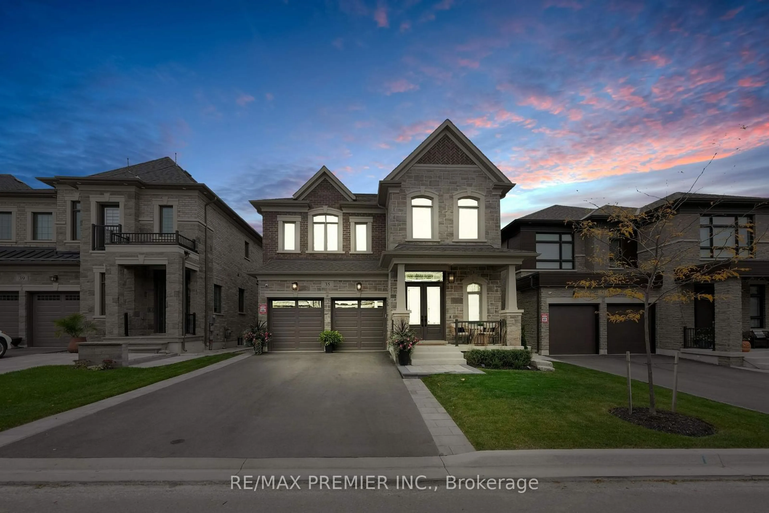268 Grand Vellore Cres, Vaughan, Ontario L4H 0N7
Contact us about this property
Highlights
Estimated valueThis is the price Wahi expects this property to sell for.
The calculation is powered by our Instant Home Value Estimate, which uses current market and property price trends to estimate your home’s value with a 90% accuracy rate.Not available
Price/Sqft$607/sqft
Monthly cost
Open Calculator

Curious about what homes are selling for in this area?
Get a report on comparable homes with helpful insights and trends.
+14
Properties sold*
$1.6M
Median sold price*
*Based on last 30 days
Description
Nestled in the prestigious area of Vellore Village, with over $200k in upgrades, invites you to indulge in its magnificent design. With a sprawling nearly 7,000sf+ of living space, the gourmet kitchen is a chef's paradise, equipped with top-of-the-line built-in appliances and stunning finishes that will make your culinary creations a masterpiece. This 4-Bedroom home is perfect for Both Entertaining And Family Life. The Floorplan Of This Home Allows For A 5th Bedroom, Which Is Currently Converted Into A Den. The Primary Bedroom Is Fully Equipped With His And Hers Walk-in Closet, And A Double Sided Fireplace Leading Into Your Ensuite. Newly Installed Automatic Window Coverings Throughout. The Basement Includes A Stunning Bar, Infrared Sauna, And Potential Nanny Quarters With An Ensuite Bathroom. The Home Is Fitted With Security Film Windows Throughout, A Heated Driveway And Veranda, And The Garage Has A High End Epoxy Finish. Must See!
Property Details
Interior
Features
Main Floor
Living
3.63 x 7.71hardwood floor / Crown Moulding / Pot Lights
Kitchen
4.55 x 4.52Stainless Steel Appl / Eat-In Kitchen / W/O To Yard
Dining
5.46 x 3.99hardwood floor / Crown Moulding / Large Window
Den
3.94 x 4.98hardwood floor / Crown Moulding / Pot Lights
Exterior
Features
Parking
Garage spaces 3
Garage type Attached
Other parking spaces 4
Total parking spaces 7
Property History
