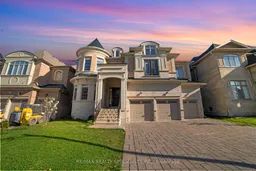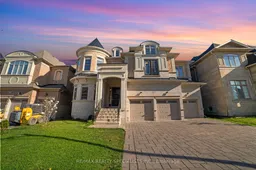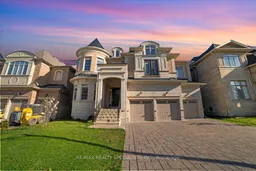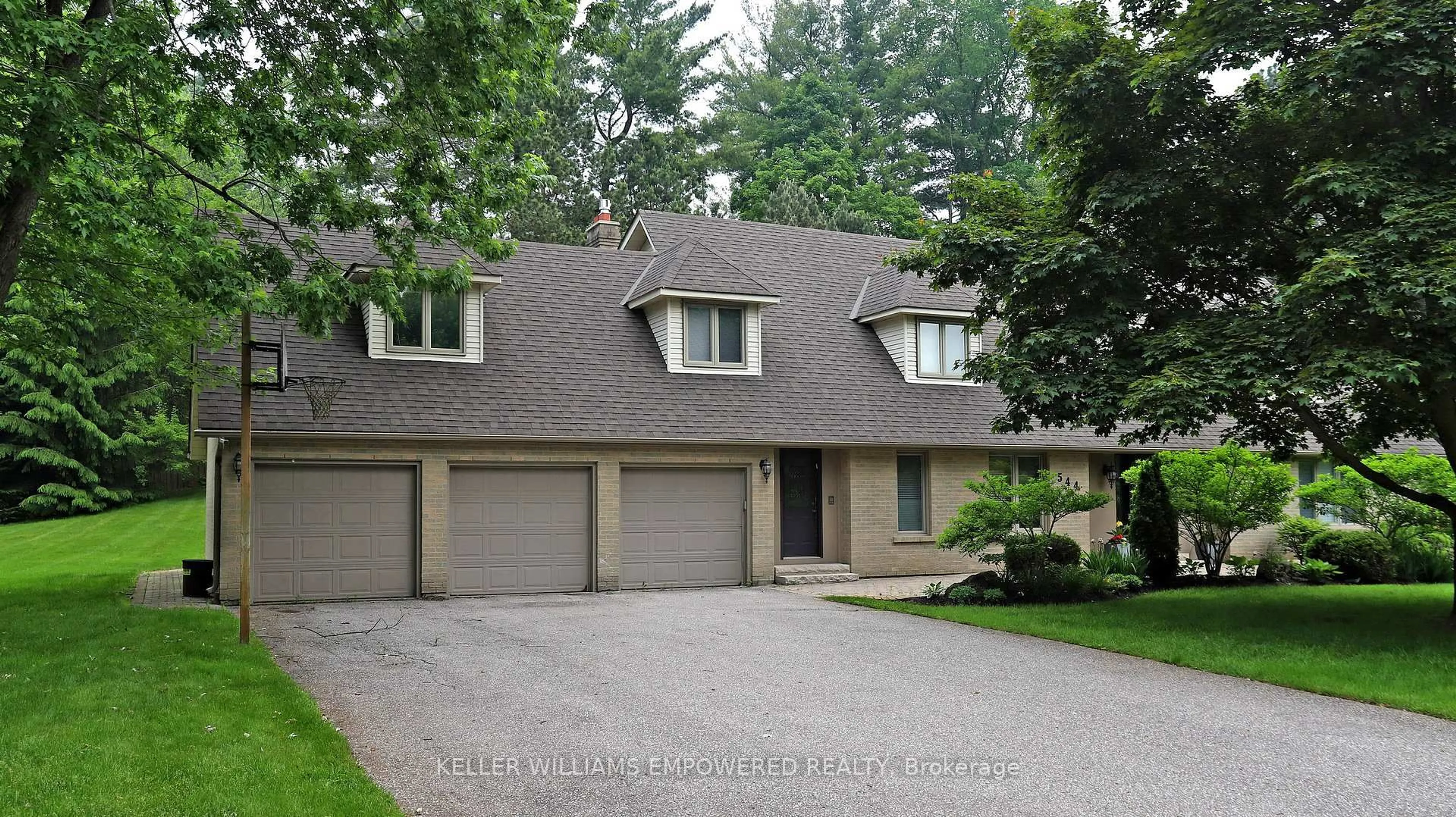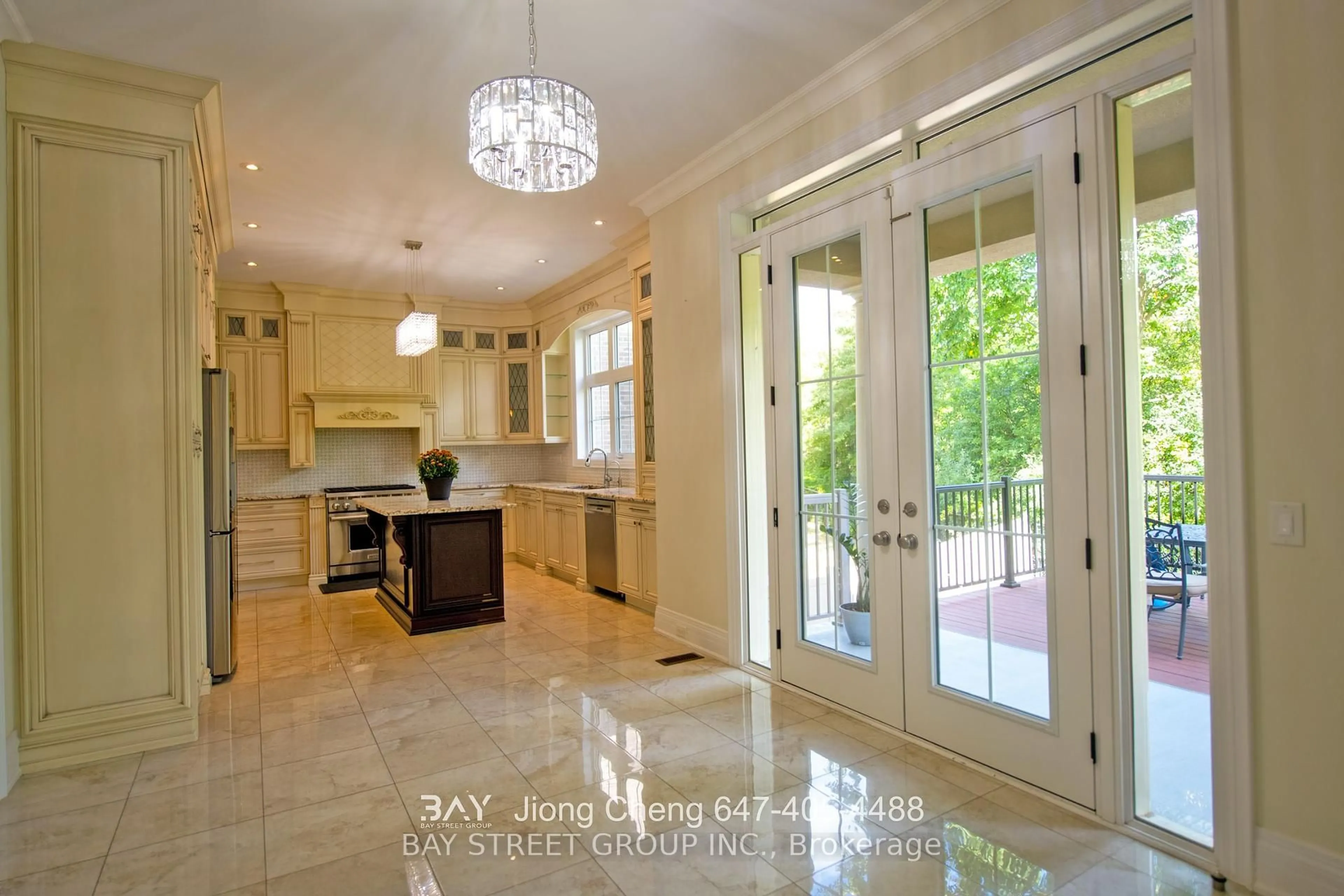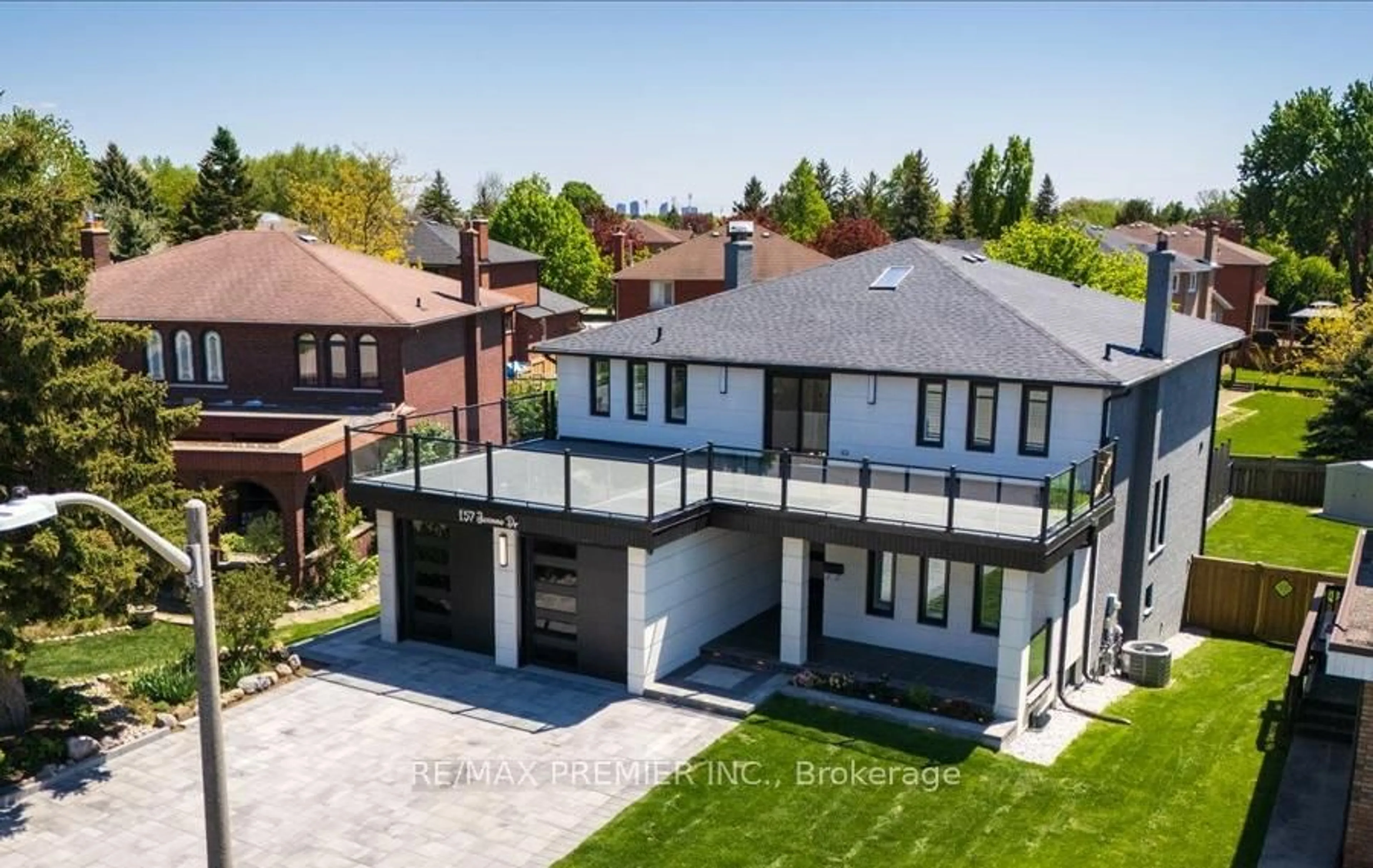Step into the pinnacle of modern luxury with this stunning approx. 9,000 sq ft of living space featuring 5 spacious bedrooms, 7 baths, and 3 garages. A grand interlocking driveway welcomes you to this architectural masterpiece showcasing 10-ft ceilings on main, 9-ft on 2nd & basement, hardwood floors, coffered ceilings, and custom lighting throughout. The main floor offers an exceptional layout with a formal living room featuring large windows and elegant detailing, a formal dining room perfect for hosting, a private office, and a spacious family room highlighted by a beautiful fireplace, feature wall, and built-in shelving-all designed for both comfort and style. The chef's kitchen is a true showpiece with top-of-the-line built-in appliances, granite counters, oversized island, custom backsplash, and cabinetry, seamlessly flowing into a bright breakfast area that opens to a covered loggia for effortless indoor-outdoor living. Ascend the stained oak circular staircase, illuminated by a 4x4 skylight, to the luxurious primary suite featuring a private sitting area, fireplace, wet bar, massive walk-in closet, and a 5-pc spa ensuite with soaker tub. All four additional bedrooms offer 3-pc ensuites and walk-in closets. The newly finished basement, with 9-ft ceilings and pot lights, provides the perfect setting for entertainment or relaxation. Every inch of this home radiates elegance, luxury, and sophistication, crafted with impeccable attention to detail-a true masterpiece for the most discerning buyer.
Inclusions: All electrical light fixtures; existing stainless steel fridge, stove and b/i dishwasher, clothes washer and dryer, All window blinds and coverings.

