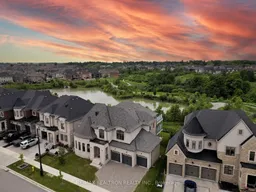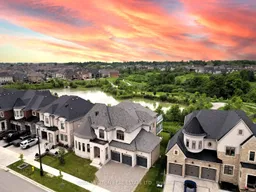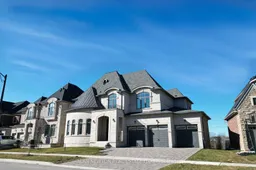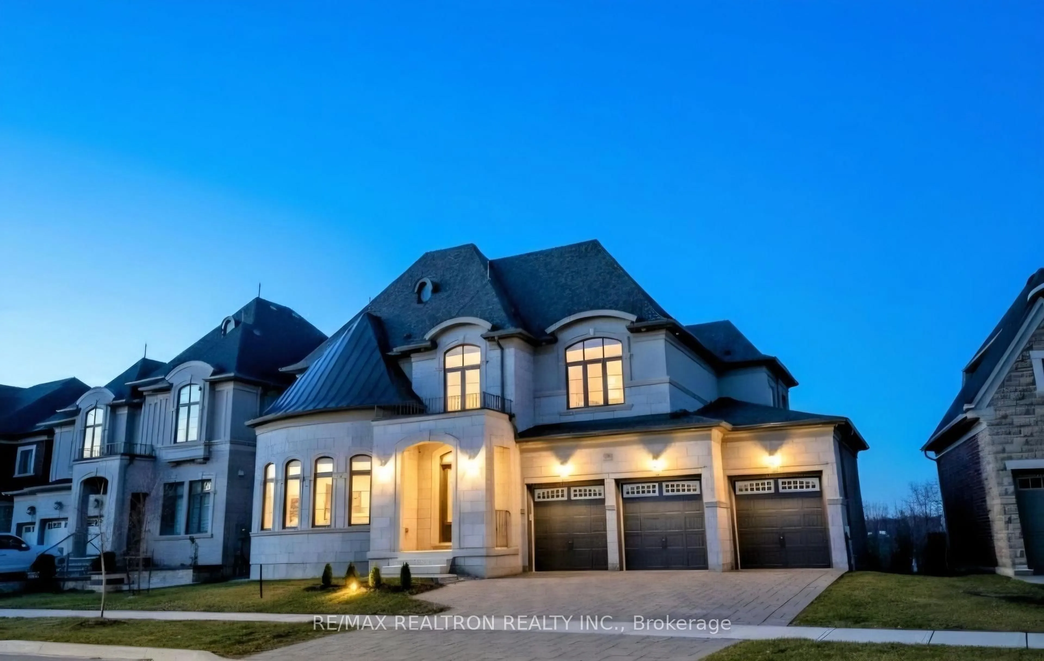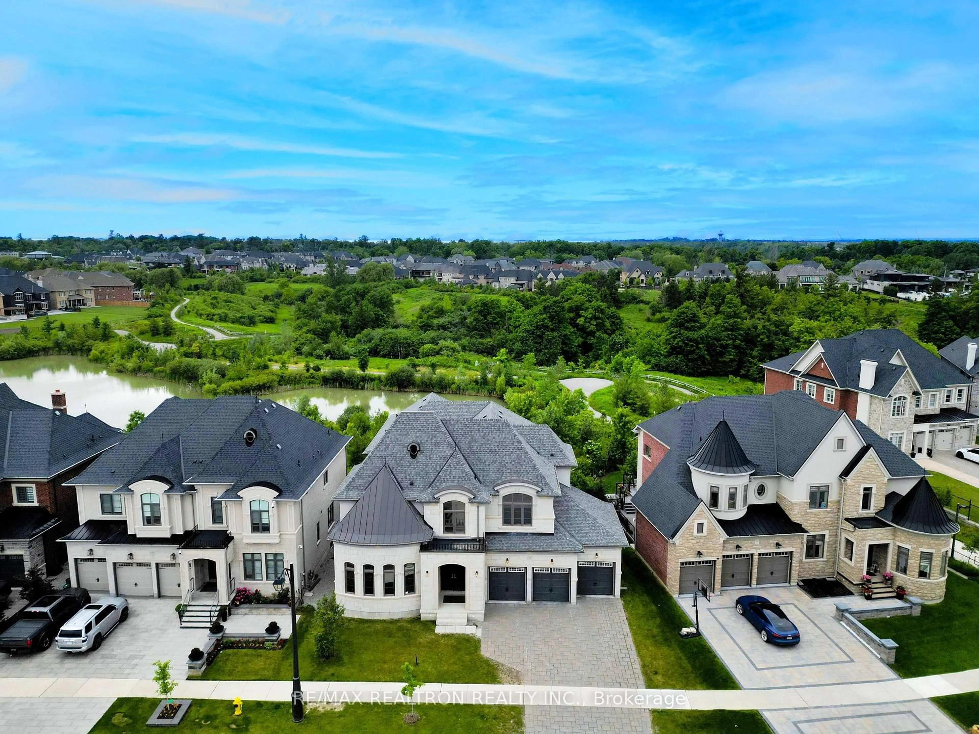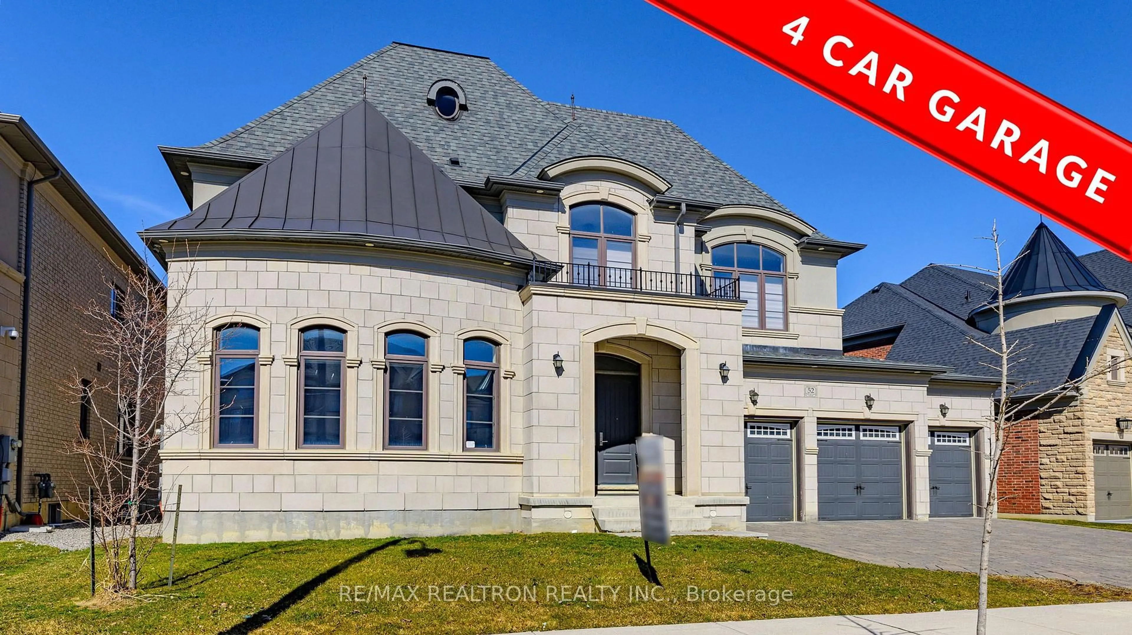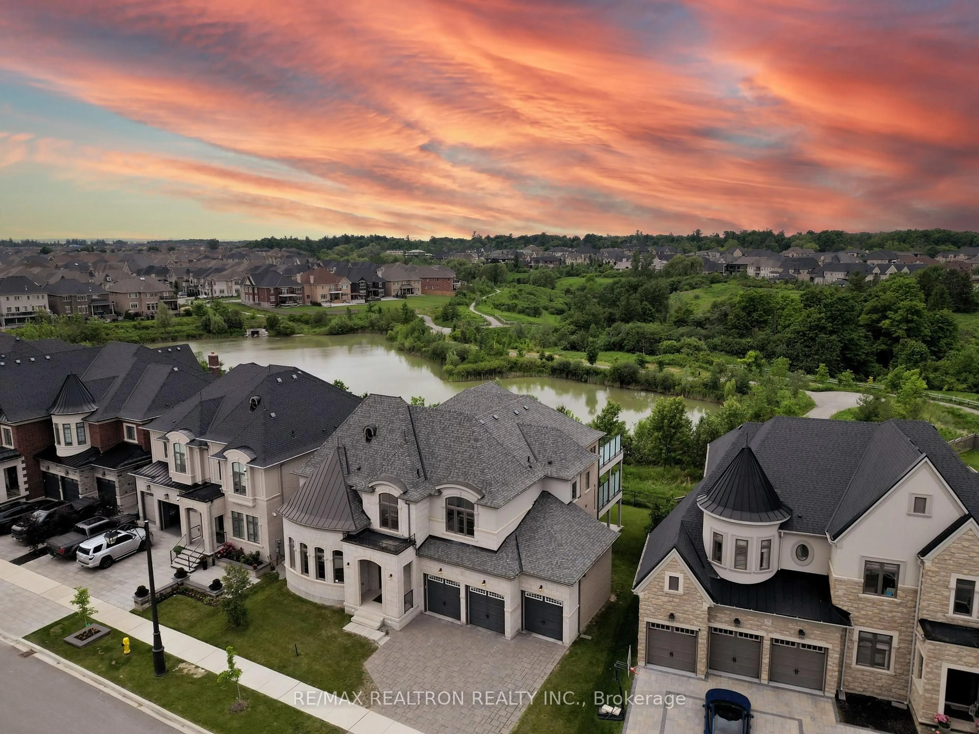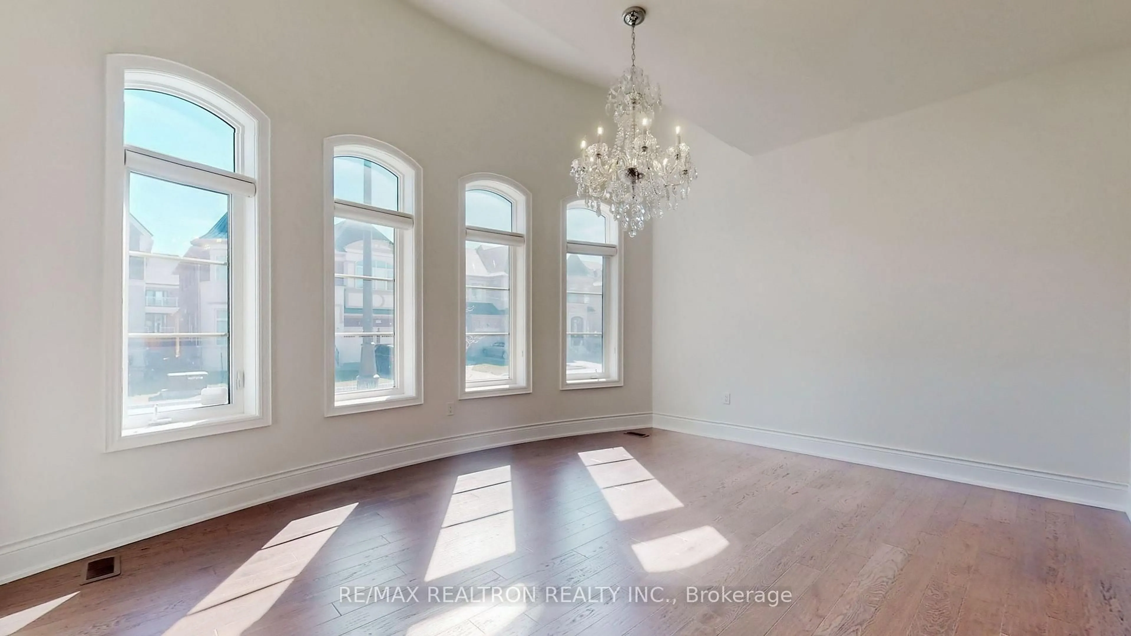52 Rolling Green Crt, Vaughan, Ontario L4H 4K7
Contact us about this property
Highlights
Estimated valueThis is the price Wahi expects this property to sell for.
The calculation is powered by our Instant Home Value Estimate, which uses current market and property price trends to estimate your home’s value with a 90% accuracy rate.Not available
Price/Sqft$335/sqft
Monthly cost
Open Calculator
Description
Welcome HOME! This magnificent French Château-inspired estate is privately nestled within Kleinburg's most prestigious enclave.Inside, 10-foot ceilings soar throughout the main level, where natural light washes over exquisite waffled and coffered detailing. Gleaming hardwood and ambient pot lights define an atmosphere of timeless grace and modern luxury.This is a true ALL-ENSUITE HOME-every generous bedroom features its own full private bathroom and walk-in closet, ensuring unparalleled comfort. The expansive Primary Retreat includes his-and-her spa bathrooms and ample dressing space.Entertainer's Dream Oasis: Enjoy the covered loggia for all-season gatherings, the tranquil courtyard veranda, and the walk-out basement. The rare 4-car tandem garage emphasizes the estates exceptional quality and convenience.Located on a premium lot backing onto conservation land (NO REAR NEIGHBOURS!), the property offers Breathtaking Scenic Views from the Chef's Kitchen and Primary Suite-an idyllic setting for peaceful mornings.Crafted by a top-tier builder, this turnkey estate is move-in ready. Enjoy easy access to the 427 and the picturesque charm of Kleinburg Village. Schedule your private tour today!
Property Details
Interior
Features
Main Floor
Dining
5.13 x 4.01hardwood floor / Coffered Ceiling / W/O To Terrace
Living
5.08 x 4.17hardwood floor / Formal Rm / Picture Window
Kitchen
3.23 x 5.41Tile Floor / Quartz Counter / Backsplash
Breakfast
4.19 x 5.79Tile Floor / Picture Window / W/O To Deck
Exterior
Features
Parking
Garage spaces 4
Garage type Attached
Other parking spaces 4
Total parking spaces 8
Property History
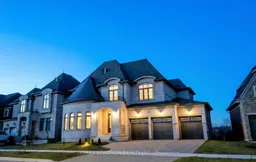 49
49