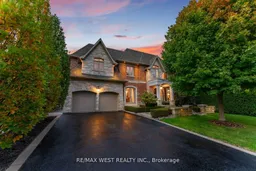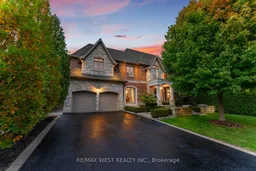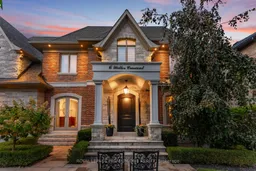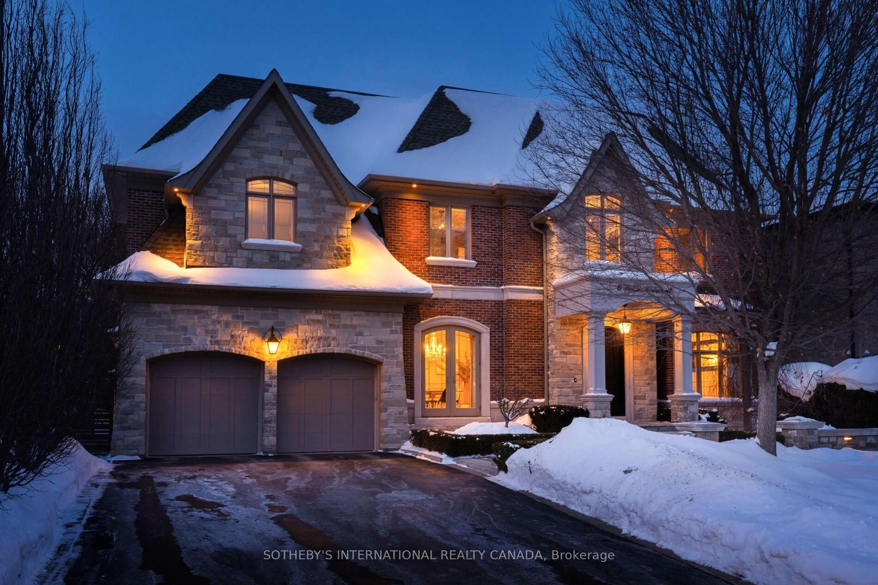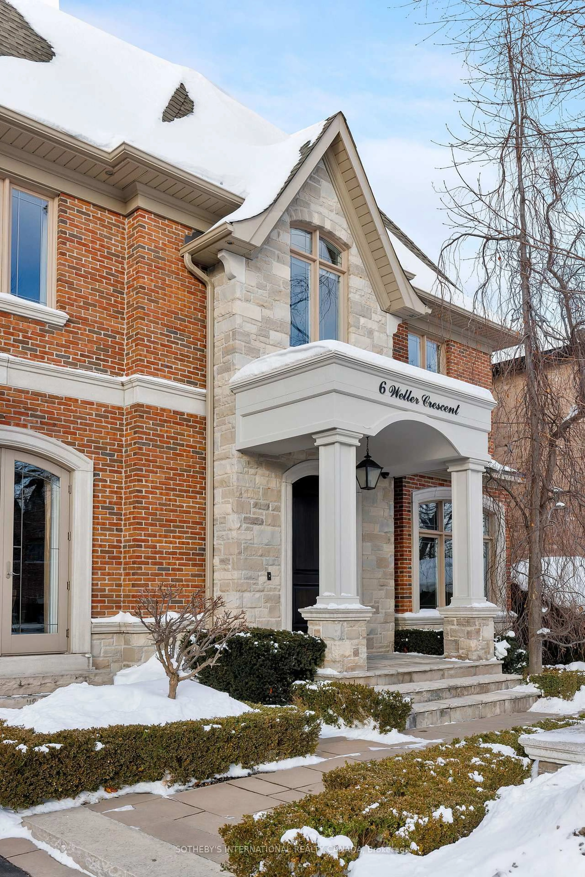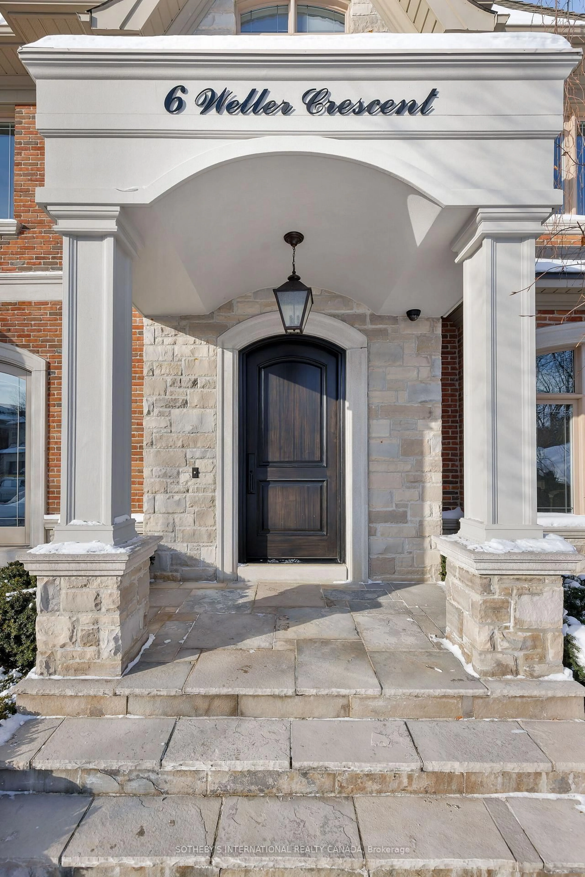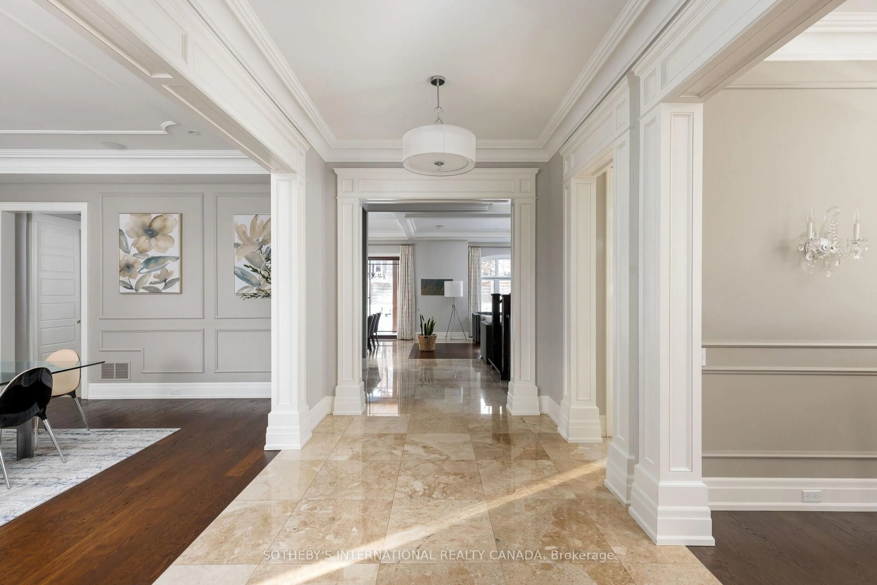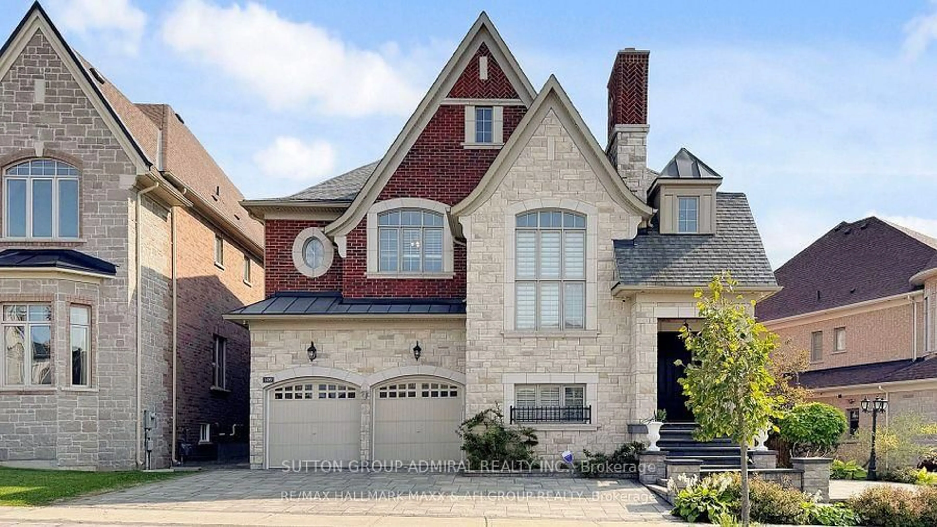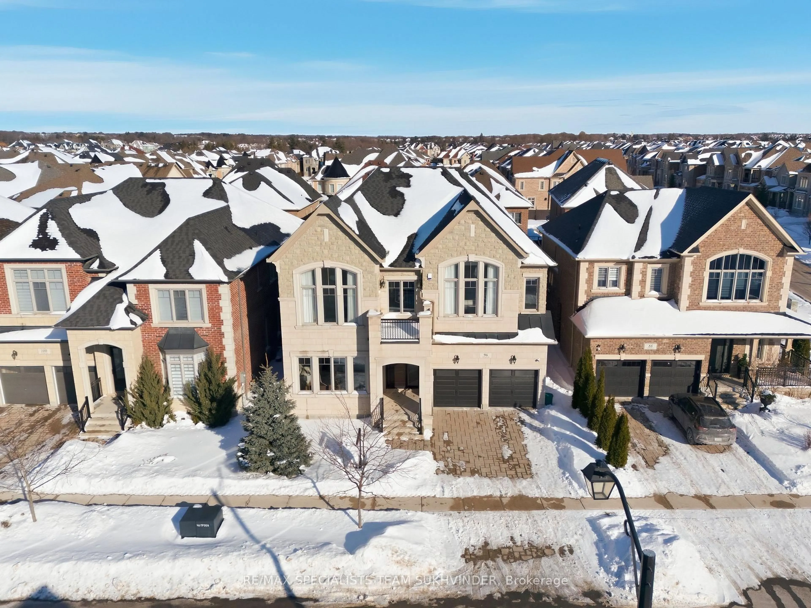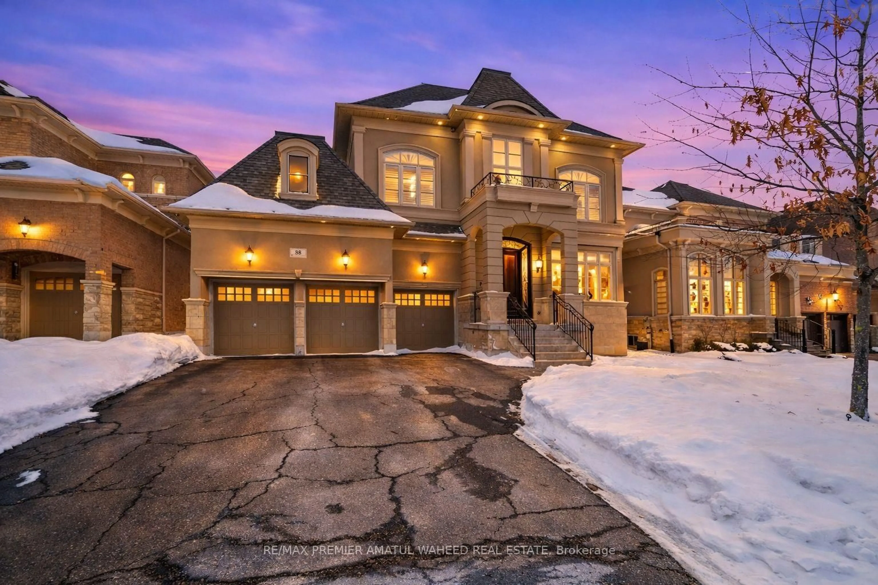6 Weller Cres, Vaughan, Ontario L6A 1E4
Contact us about this property
Highlights
Estimated valueThis is the price Wahi expects this property to sell for.
The calculation is powered by our Instant Home Value Estimate, which uses current market and property price trends to estimate your home’s value with a 90% accuracy rate.Not available
Price/Sqft$738/sqft
Monthly cost
Open Calculator
Description
Exquisitely located in the heart of Old Maple, steps from the state-of-the-art Cortellucci Vaughan Hospital, this bespoke custom residence defines luxury living with effortless access to major highways, elite schools, Vaughan Mills, parks, and Toronto. Spanning approximately 5,400 sq ft of living space, the home's timeless exterior features Belden reclaimed brick, natural stone accents, and elegant architectural detailing. Professionally landscaped, fully fenced grounds include mature trees, interlock walkways, and an expansive covered loggia with built-in speakers-perfect for sophisticated entertaining. A matching designer shed and three-car tandem garage complete the exterior. Inside, an 8' custom arched mahogany door opens to soaring 10' ceilings, marble flooring, and hand-scraped oak throughout the main level. Formal living and dining rooms, a butler's servery with wine fridge, and a designer mudroom offer both elegance and functionality. The chef's kitchen boasts marble floors, coffered ceiling, ceiling-height cabinetry, Sub-Zero and Wolf appliances, oversized granite island, quartz surfaces, and sliding doors to the loggia. The family room features a gas fireplace, cultured stone feature wall, and custom built-ins. Upstairs, the lavish primary retreat offers a coffered ceiling, spa-inspired six-piece marble ensuite, and expansive his-and-hers walk-in closets. Three additional bedrooms feature private ensuites and walk-in closets, while a convenient laundry room completes the level. The lower level includes 8.5' ceilings, heated flooring, built-in speakers, a walk-up, and roughed-in fireplace, providing exceptional versatility.
Property Details
Interior
Features
Main Floor
Foyer
5.56 x 2.5Marble Floor / Coffered Ceiling / B/I Shelves
Bathroom
1.83 x 1.712 Pc Bath / B/I Vanity / Stone Floor
Dining
5.65 x 4.38W/O To Porch / Built-In Speakers / Wainscoting
Living
3.28 x 3.92Wainscoting / hardwood floor / Large Window
Exterior
Features
Parking
Garage spaces 3
Garage type Built-In
Other parking spaces 4
Total parking spaces 7
Property History
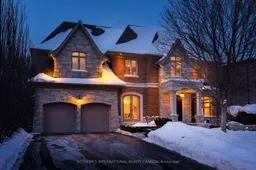 50
50