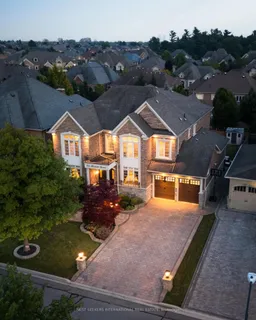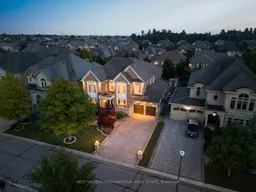Welcome to 178 Grandvista Crescent A Rare Offering on One of Vaughan's Most Coveted Streets. This custom-built residence offers over 7,000 sq ft of luxurious living space across three meticulously finished levels. Perfectly positioned on an exclusive crescent, this home showcases timeless craftsmanship with rich detailed millwork, soaring 10-foot ceilings, and thoughtfully designed principal rooms. The heart of the home is a chef-inspired custom kitchen complete with a walk-in pantry, elegant servery, and seamless flow into the spacious family room, all overlooking and walking out to a covered loggia with skylight, ideal for effortless indoor-outdoor living. Upstairs, you'll find 5 generously sized bedrooms and 5 beautifully appointed baths, providing ample space for both family and guests. The fully finished lower level boasts a second custom kitchen, a cozy media lounge with gas fireplace, and a walkout to your private, fully landscaped backyard retreat. Exterior features include interlocking stone driveway and walkways, and a rare 3-car tandem garage. Properties like this are seldom available on Grandvista Crescent. A true statement of refined living in one of Vaughan's premier enclaves.
Inclusions: Stainless Steel Fridge, Stainless Steel Dishwasher, Built In Oven, Gas Stove Top, Lower: KitchenAid Wall Ovens, Bar Fridge, Cabinets, All Electrical Light Fixtures, All Window Coverings, Garage Door Openers & Remotes.





