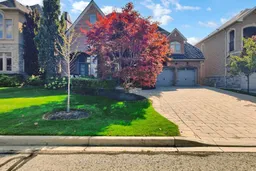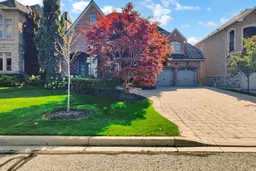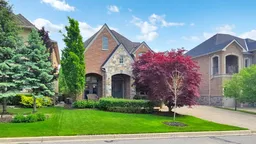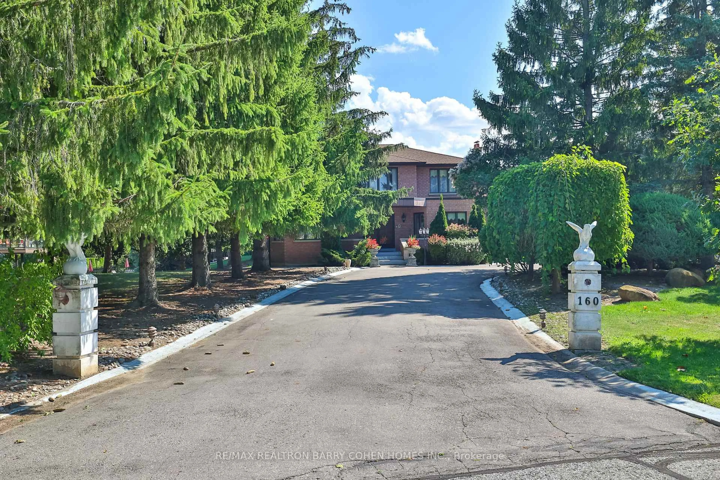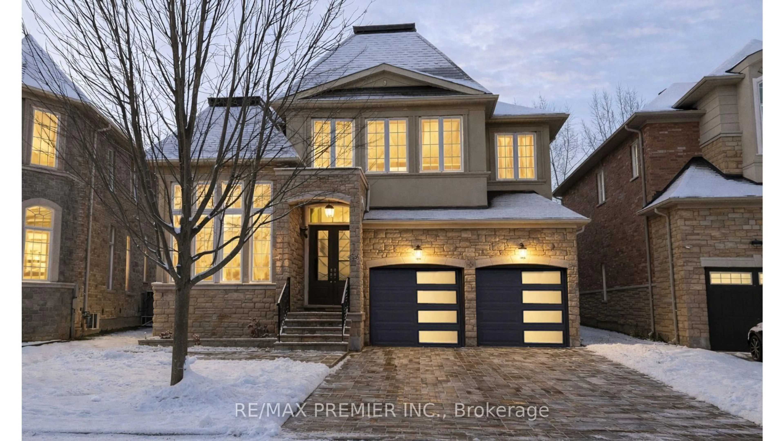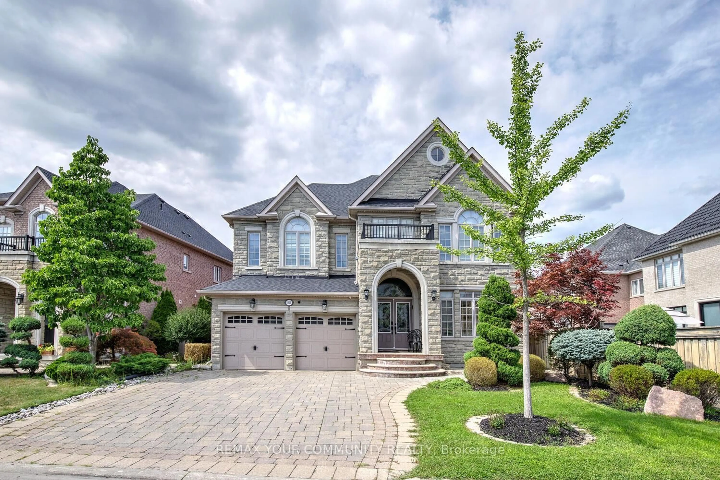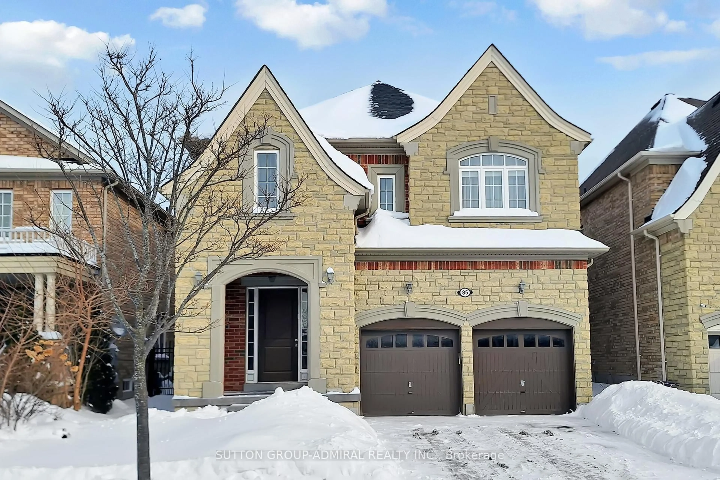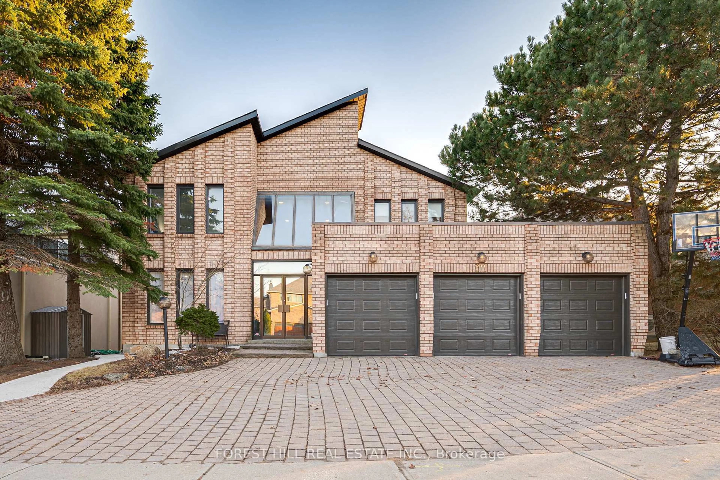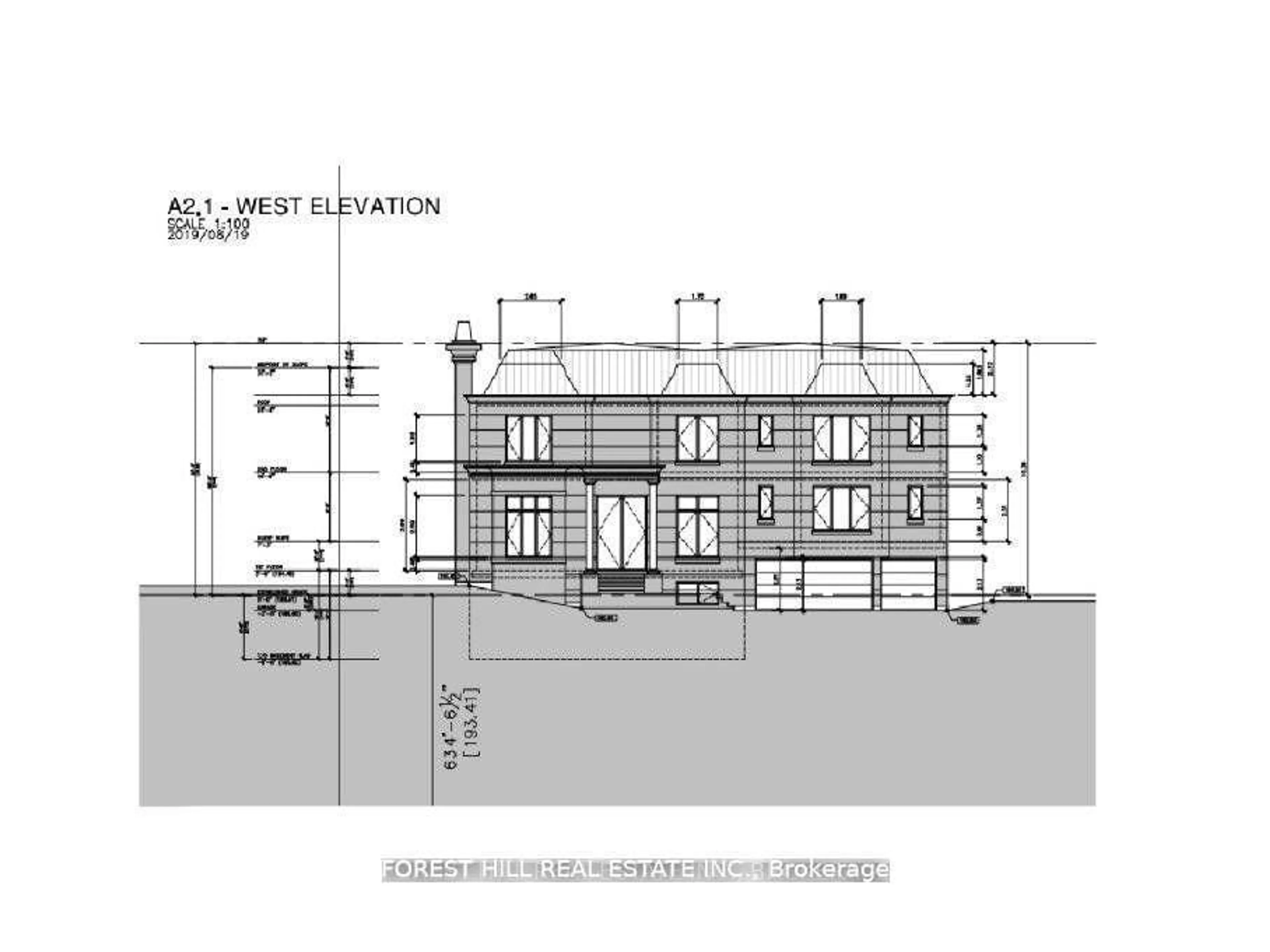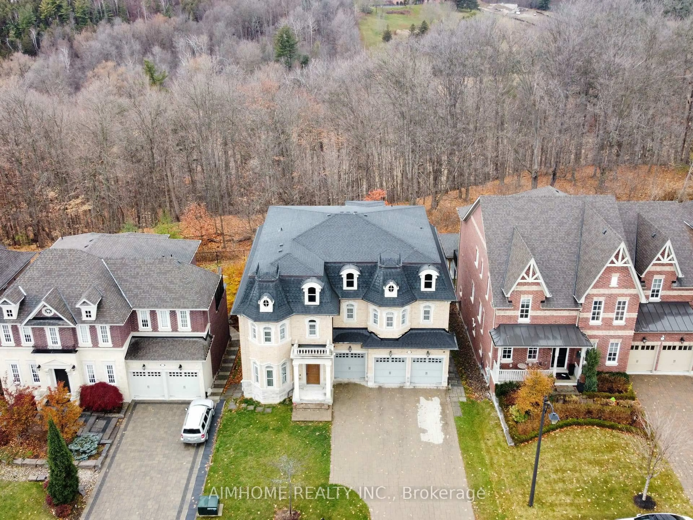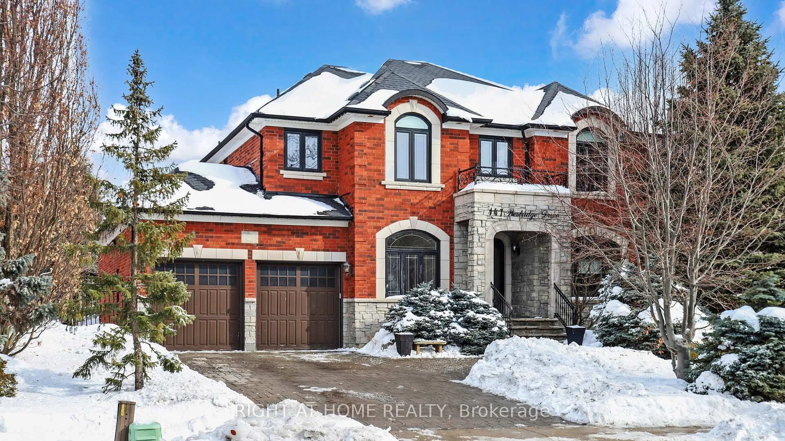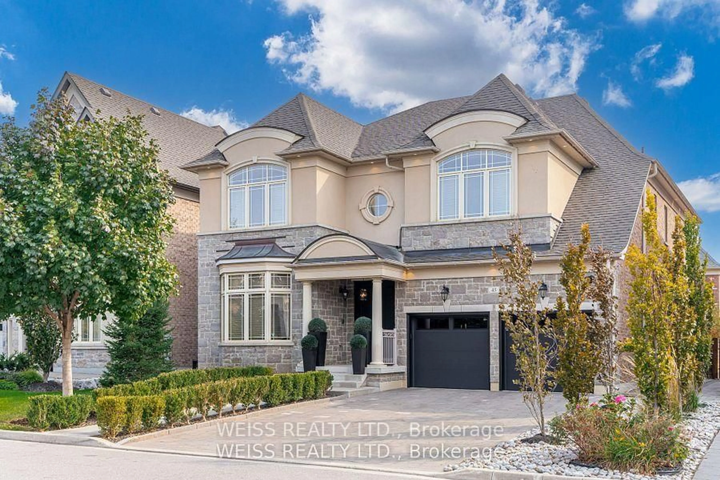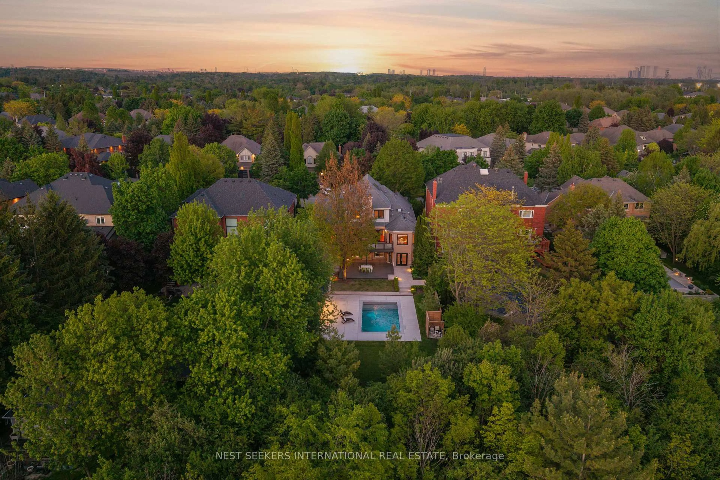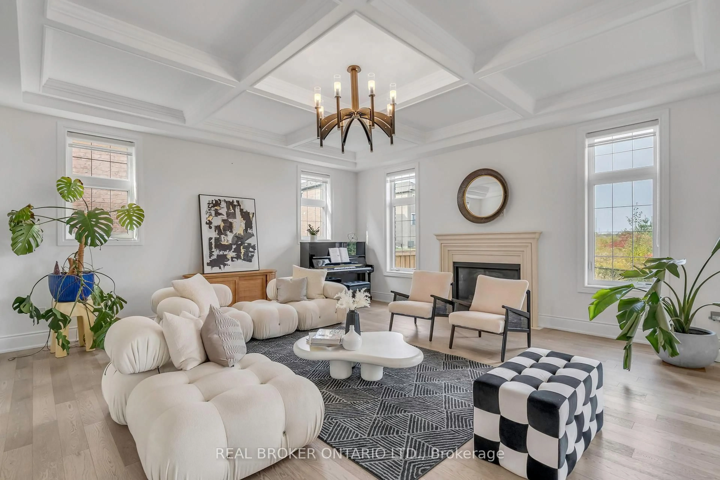Magnificent Custom-Built Home! This stunning residence showcases exceptional features, elegant finishes, and a thoughtfully designed layout, nestled in one of Vaughan's most prestigious and private enclaves of multi-million-dollar homes. Every detail reflects meticulous attention, superior quality, and fine craftsmanship. The home features a custom gourmet chefs kitchen with a butlers pantry, a large centre island, and a spacious eat-in area with a walkout to a covered porch, complete with a wood-burning fireplace perfect for evening relaxation. Soaring ceilings on both the main floor and basement create an open, airy atmosphere. Upstairs, you'll find generously sized bedrooms, while the professionally finished walk-up basement offers above-grade windows, a separate nanny's suite with its own kitchen, bathroom, and bedroom. Extensive landscaping enhances the curb appeal, with a beautifully manicured backyard retreat and a three-car tandem garage. Located minutes from all amenities, including Vaughan Mills shopping, Highways 400 & 407, York University, the subway to downtown, top-rated restaurants, and much more! This home truly combines luxury living with convenience.
Inclusions: 6-Burner Gas Stove, Side-by-Side Refrigerator/Freezer, Washer, Dryer, Sauna in Primary Bedroom Ensuite, Refrigerator & Stove in Basement, Hot Water Tank (Owned), Electric Fireplace in Hallway, Garage Refrigerator, Bar Stools & Mini Fridge in Basement Bar, Pool Table, Ring Security Camera System (Owned), Electric Car Charger (Owned), Desk & All Shelving in Main Floor Office, All Electrical Light Fixtures & Ceiling Fans, Inground Sprinkler System, All Window Coverings, Drapes & Rods, All Bathroom Mirrors & Light Fixtures, 2 Garage Door Openers, Central Vacuum & Accessories.
