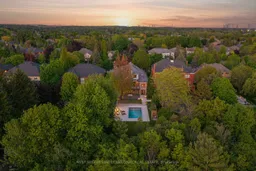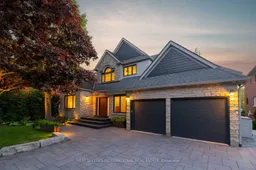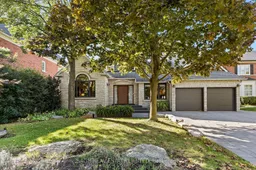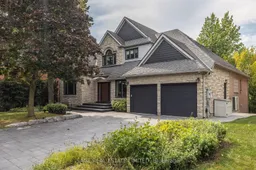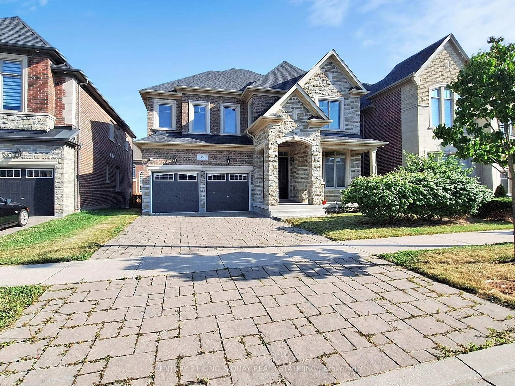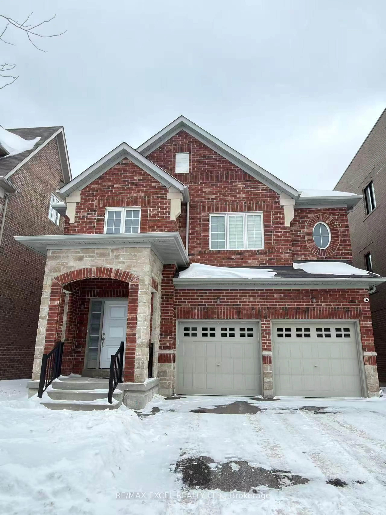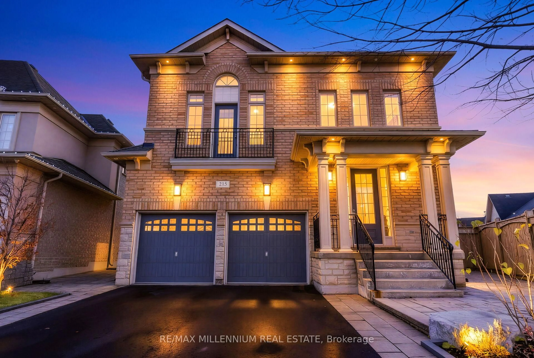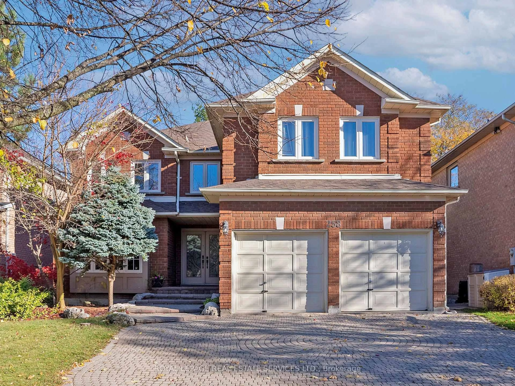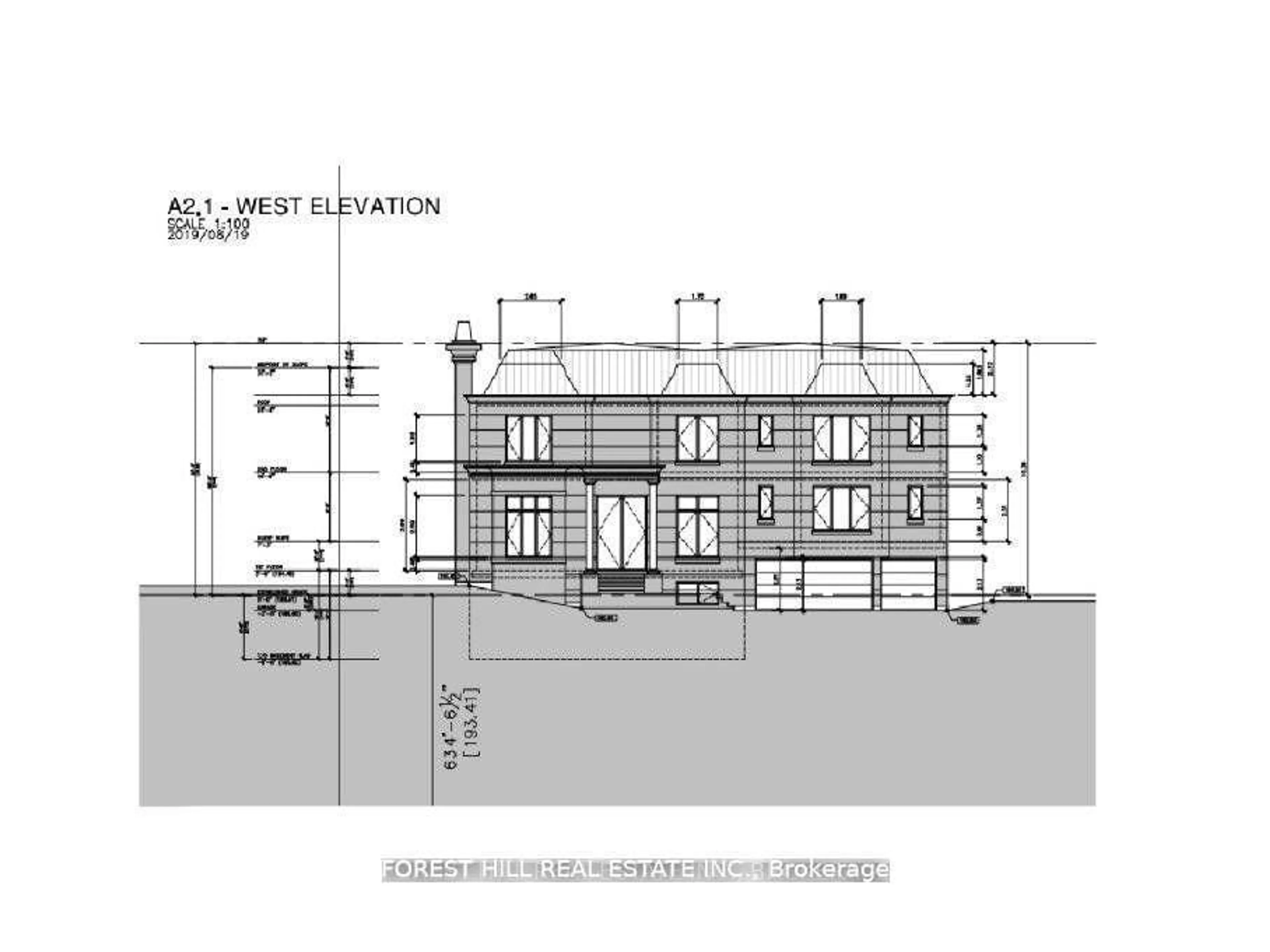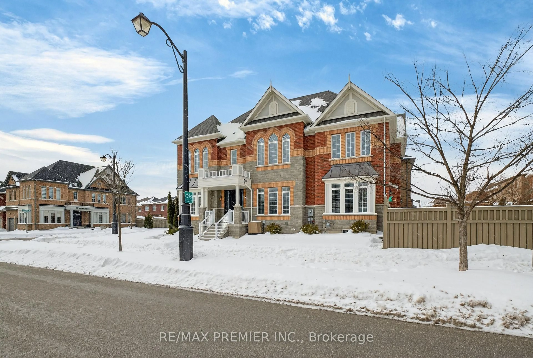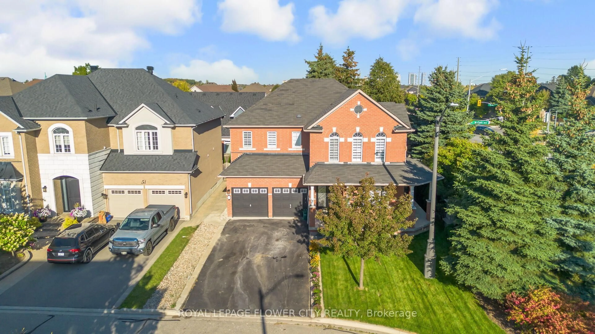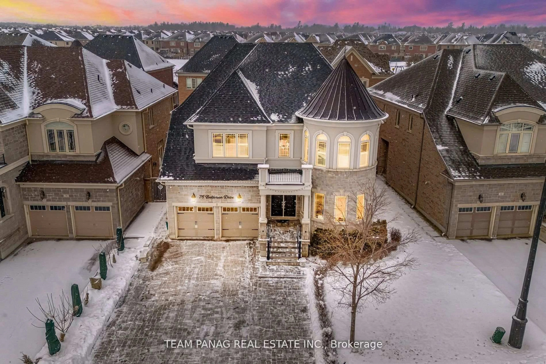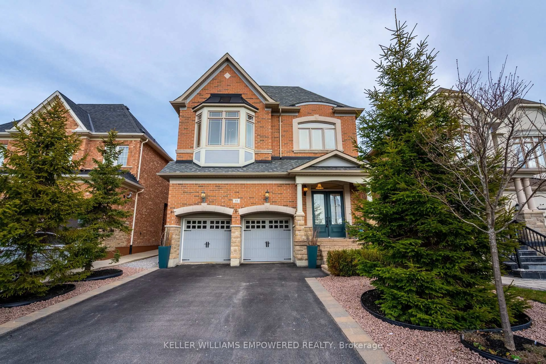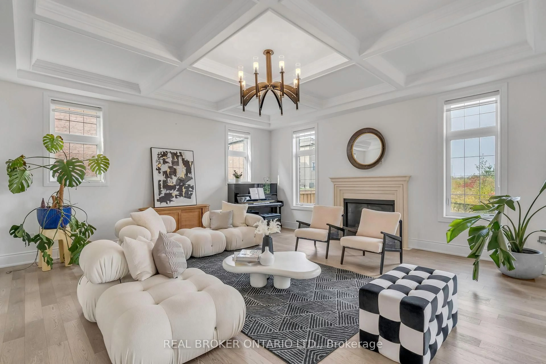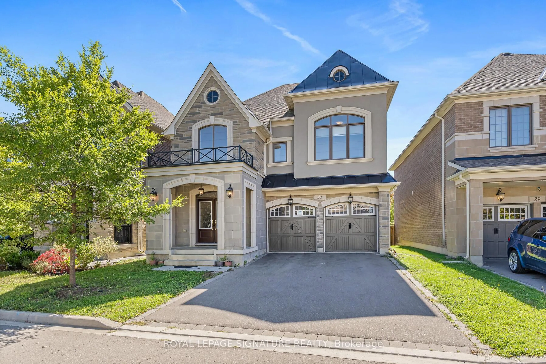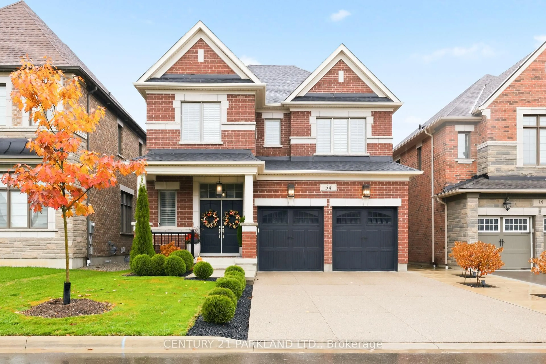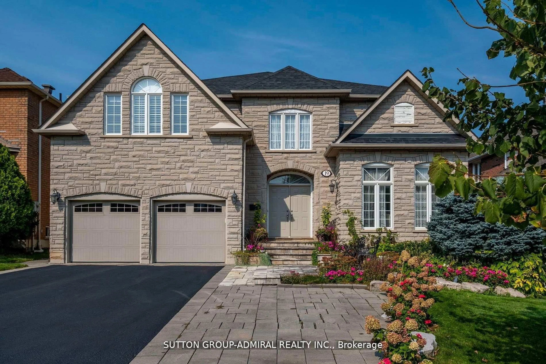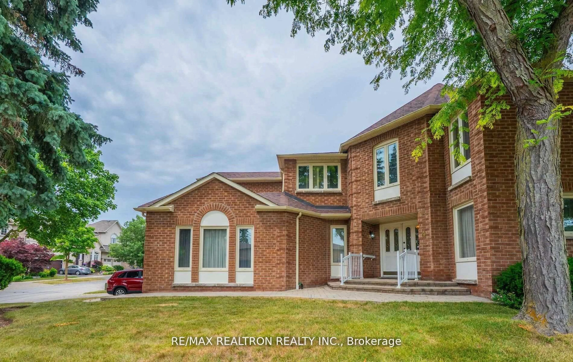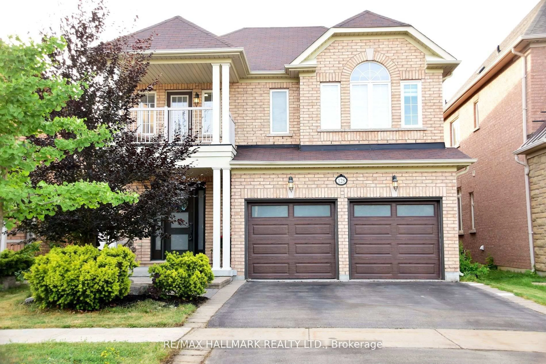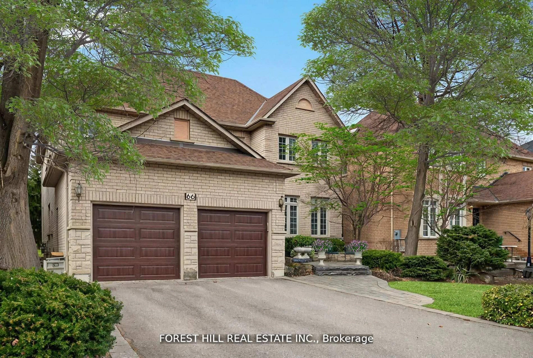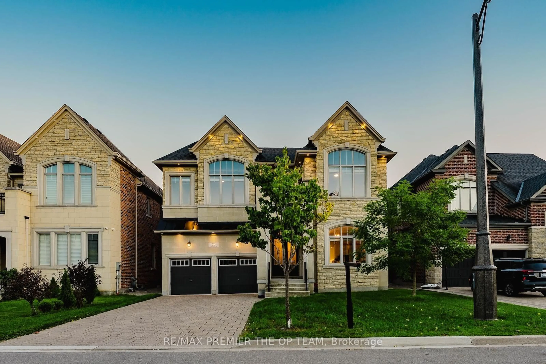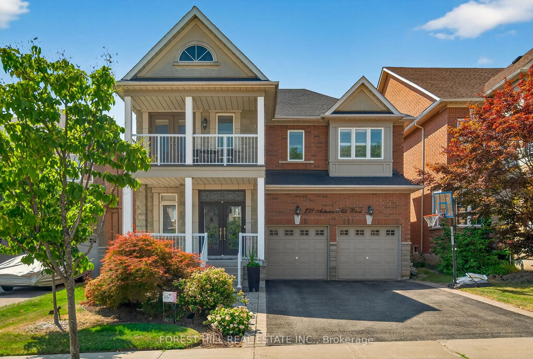An ultra-rare bungaloft in the heart of prestigious Kleinburg Village. Welcome to 310 Westridge Drive a truly special offering in one of Vaughan's most exclusive and sought-after enclaves. Tucked away on a 66 x 220 ft ravine lot that widens to 71 ft, this exceptional home blends timeless design with luxurious functionality, offering the perfect retreat for elevated living and effortless entertaining. This east-facing residence is bathed in natural light and captures breathtaking sunsets over the ravine, saltwater pool, and cedar-lined cabana. From the moment you step outside, you're surrounded by peace and privacy. Boasting over 6,100 sq ft of living space, the flowing main level is framed by soaring ceilings, oversized windows, and a sculptural staircase that adds refined character throughout. The chef-inspired kitchen, custom-built by Boffe + Foster, features premium Thermador, Wolf, and Subzero appliances and opens seamlessly into the family room with a fireplace and a walkout terrace overlooking your backyard sanctuary. The main-floor primary suite offers a spa-like ensuite, walk-in closet, and calming views ideal for aging in place without compromising luxury. Three additional bedrooms upstairs share a semi-ensuite bath, perfect for family or guests. The finished walkout basement is a full lifestyle extension featuring fold-open glass windows with retractable screens that create seamless indoor/outdoor flow. Whether hosting by the pool or relaxing inside, this level offers a wet bar, games area, full bath, sauna rough-in, and a versatile space ideal as a 5th bedroom, gym, or nanny suite. This is not just a home its where luxury meets lifestyle, and where rare meets remarkable.
Inclusions: This home is being offered with a full suite of high-end features, including all window coverings, all appliances, pool and equipment, shed, rough-in for sauna, outdoor cabinetry, and the cedar-lined cabana. Also included are the security system with cameras, whole-house carbon filter system, garage door openers with two remotes, central vacuum system, and all existing electrical light fixtures (excluding specified exclusions). Additional inclusions feature the safe located in the lower room, TV in the cabana, bar fridge in the basement, and the integrated Infinity Kappa speakers fitted inside the basement walls.
