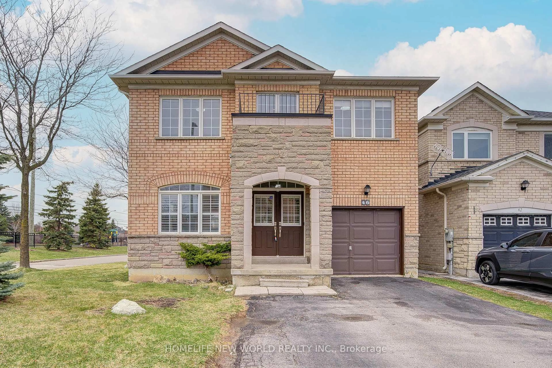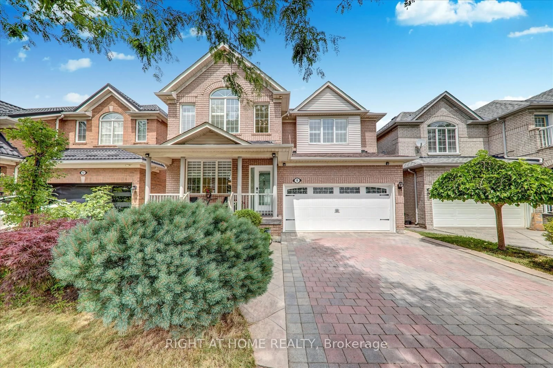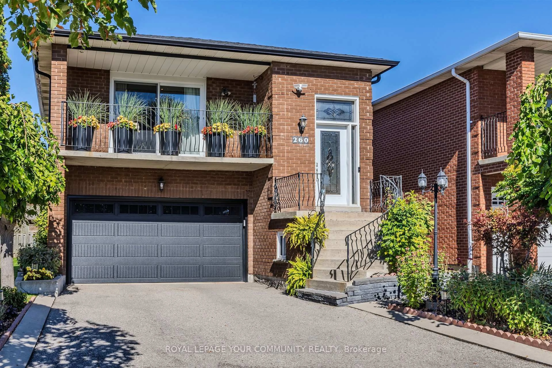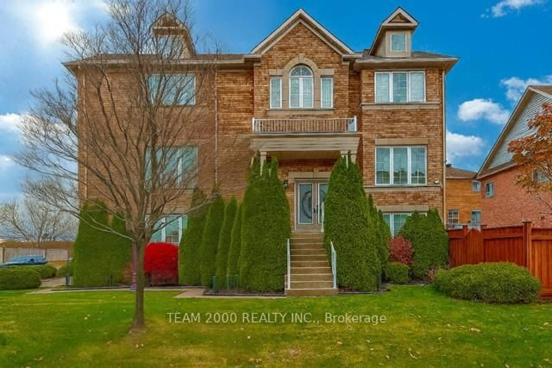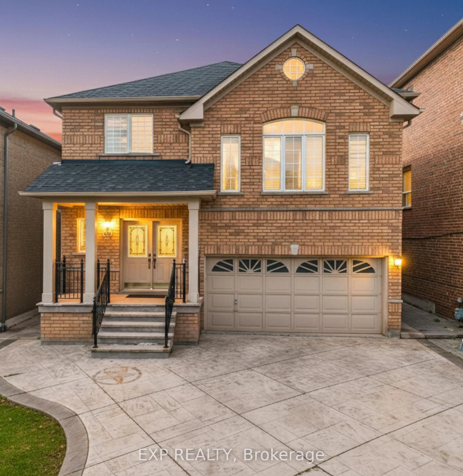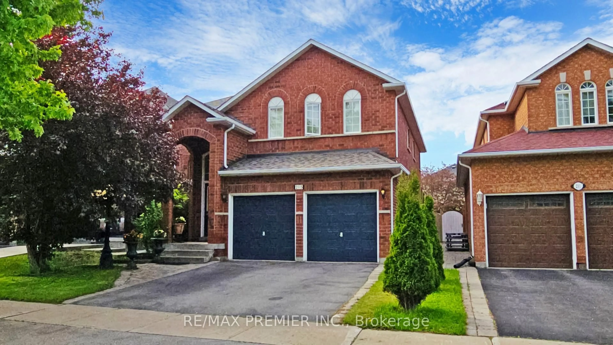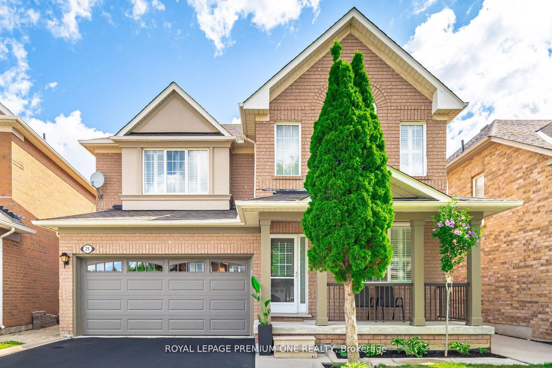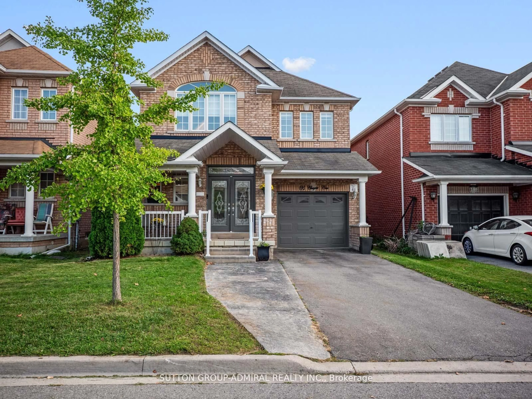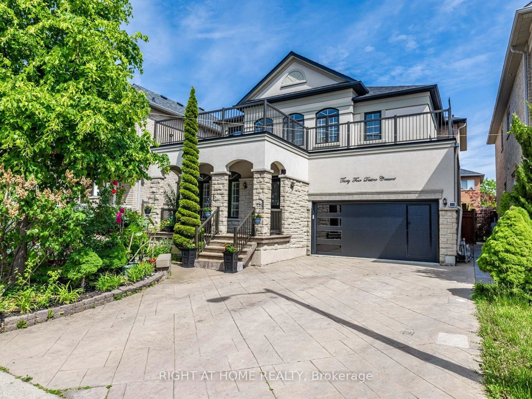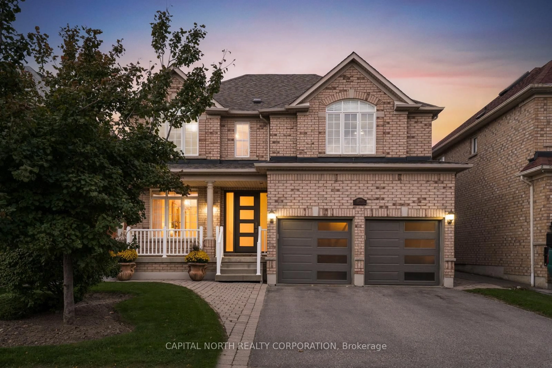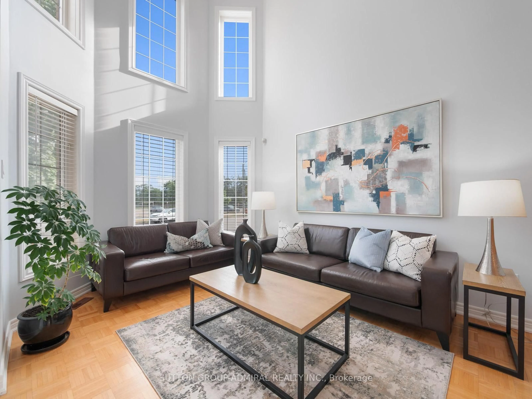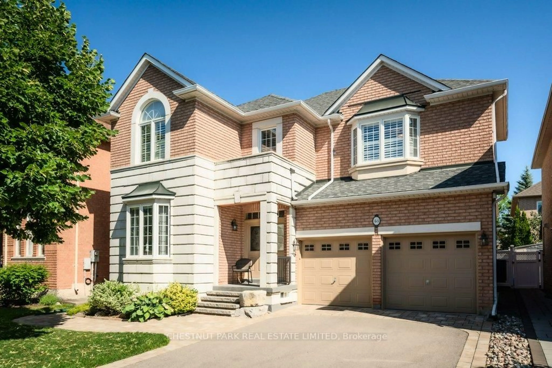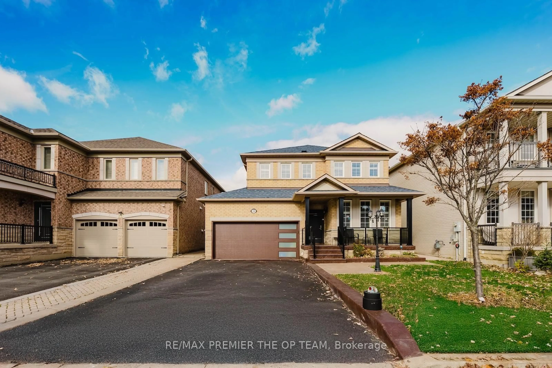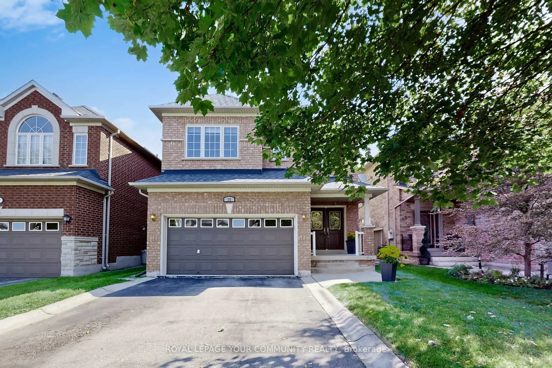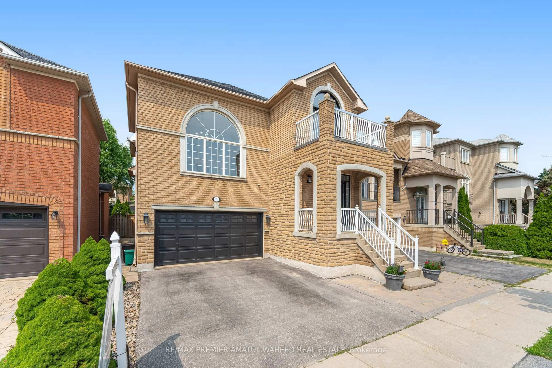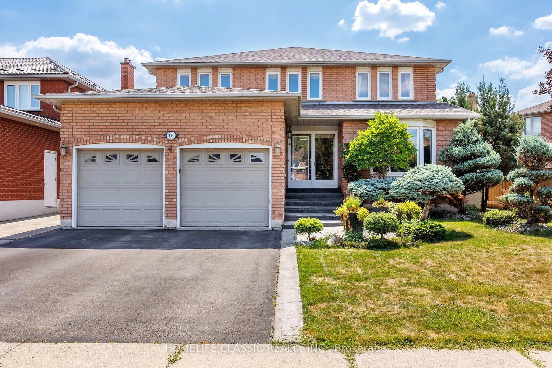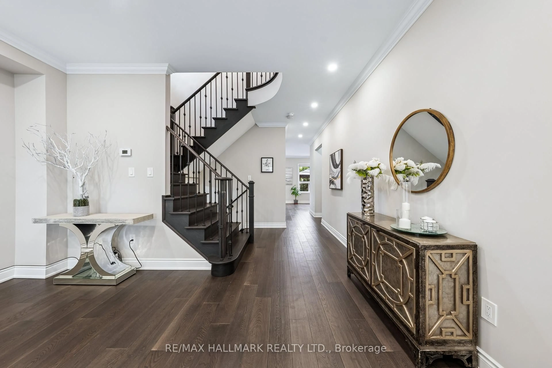Situated in one of the most convenient and desirable communities, this well maintained 3-bedroom home offers the perfect blend of comfort and accessibility. Just minutes away from grocery stores, the brand-new hospital, Wonderland Park, Vaughan Mills, Highway 400, and more! Nestled on a highly sought-after, quiet crescent, this beautiful home features a spacious eat-in kitchen with a large center island and a walkout to a beautifully landscaped backyard complete with a concrete patio deal for entertaining or relaxing. A rare 2nd-floor family room with a vaulted ceiling adds to the homes charm, providing extra space for gatherings or leisure. The open-concept living and dining areas boast hardwood floors, elegant crown molding, and an inviting ambiance.The spacious primary bedroom includes a 4-piece ensuite and a walk-in closet, offering a private retreat. Additional Features & Recent Upgrades: Roof & vents, New backyard gates for enhanced accessibility, New furnace , Attic insulation upgraded , New vanities in 2nd-floor bathrooms, Freshly painted walls. This is a rare opportunity to own a well-maintained home in a prime Vaughan location. Dont miss out!
Inclusions: Stove , dishwasher, washer and dryer, all elfs, all window coverings etc.
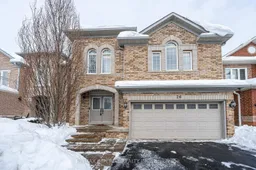 34
34

