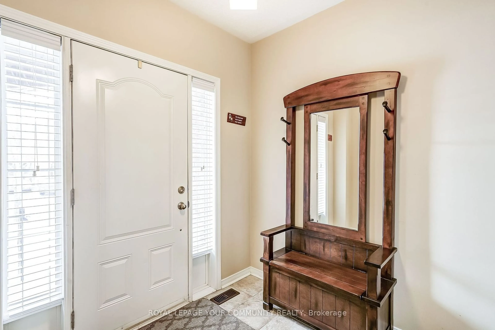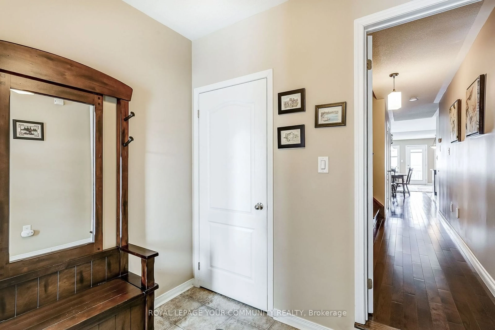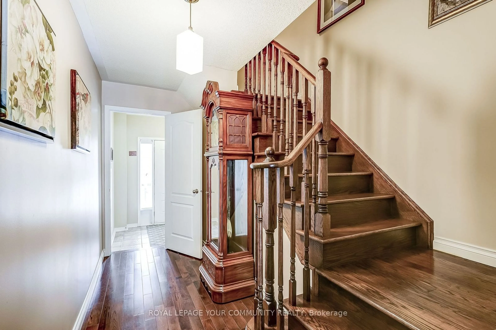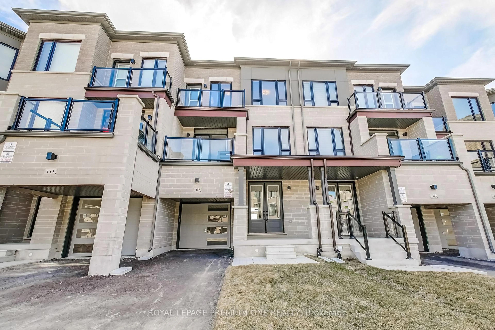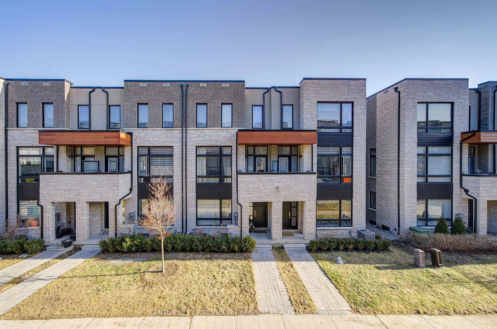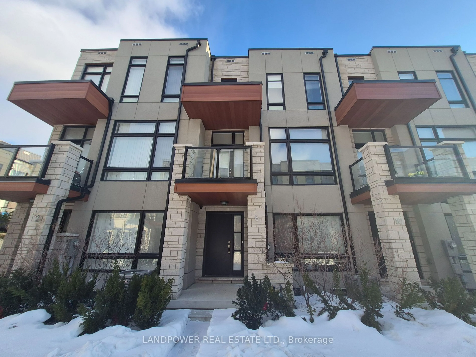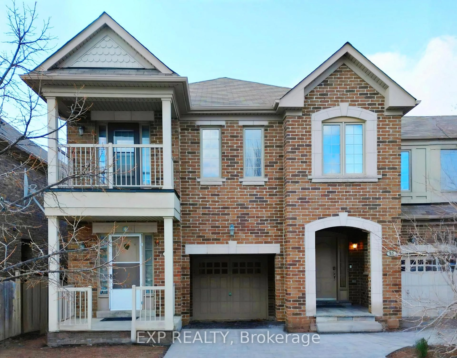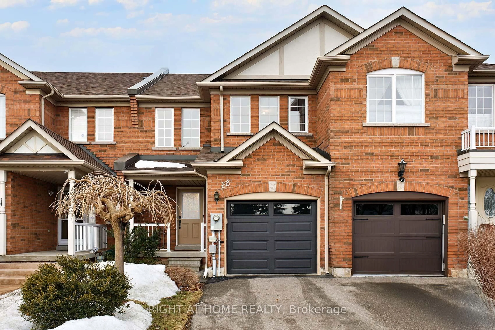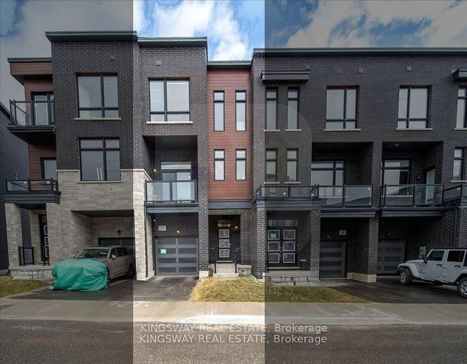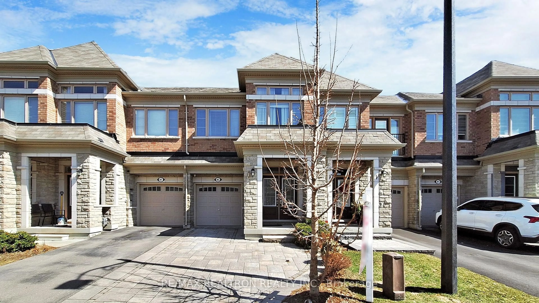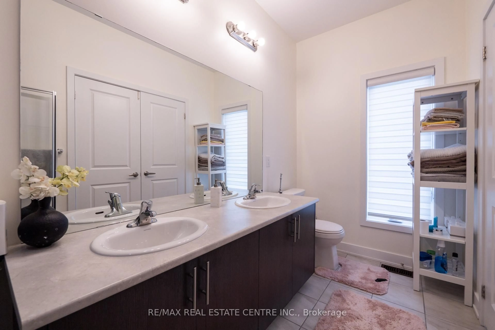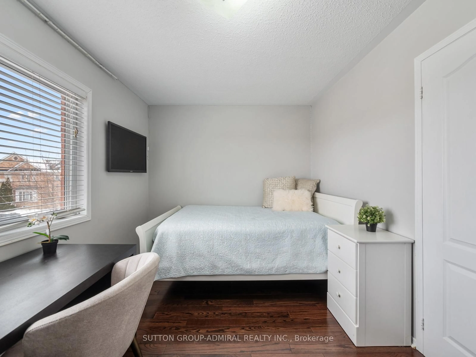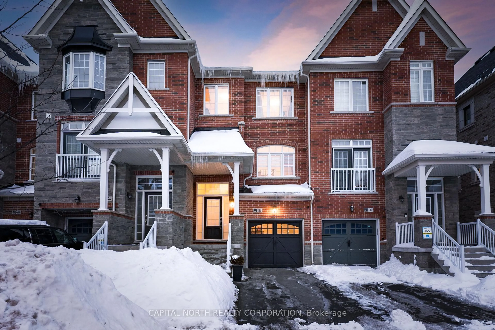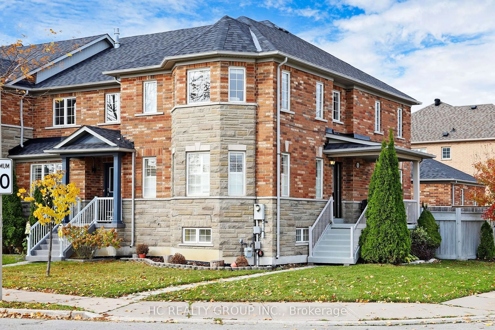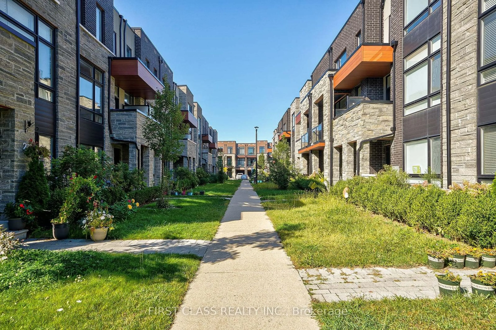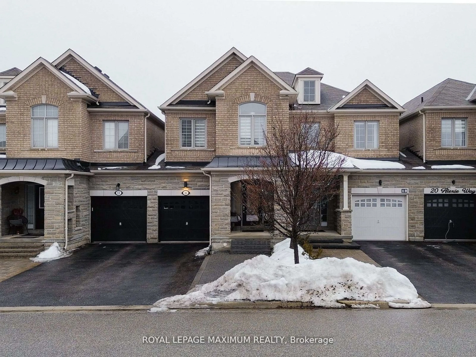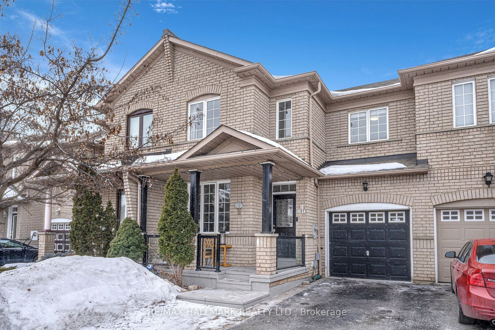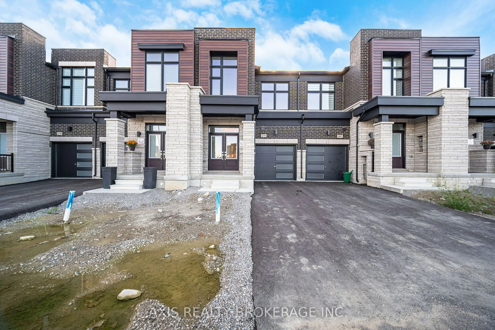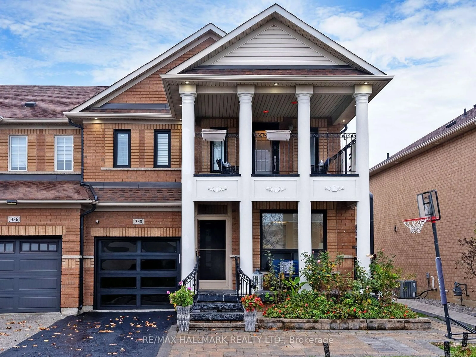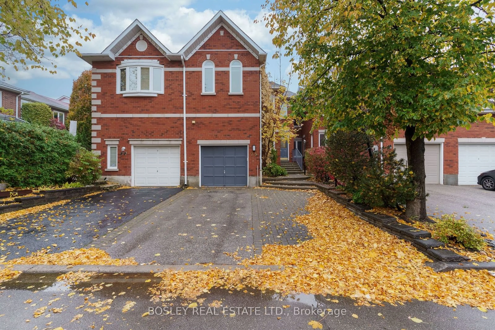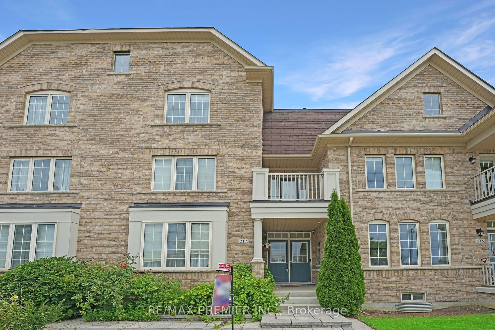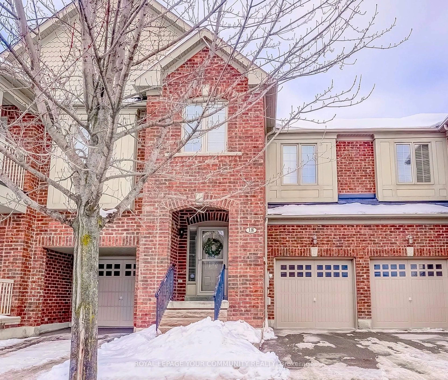
18 Muscadel Rd, Vaughan, Ontario L4H 3L8
Contact us about this property
Highlights
Estimated ValueThis is the price Wahi expects this property to sell for.
The calculation is powered by our Instant Home Value Estimate, which uses current market and property price trends to estimate your home’s value with a 90% accuracy rate.Not available
Price/Sqft$642/sqft
Est. Mortgage$4,724/mo
Tax Amount (2024)$4,311/yr
Days On Market71 days
Description
Welcome to beautiful Vellore Woods! This lovely freehold town home boasts an open concept floor plan, great for everyday living and entertaining. This home has ample storage with walk-in pantry off the kitchen. The second level contains a large primary bedroom with an Ensuite & W/I closet, while the spacious 2nd & 3rd bedrooms and study /computer room are perfect for a growing family. There's a convenient entrance from the garage into the home, while the beautiful backyard can be accessed from both the garage and the living room. The backyard deck (with lots of storage) and interlock patio were updated in 2015 . The basement is a blank slate with the potential to add additional family living space or an in-law suite. Minutes to Cortolucci Hospital, Vaughan Mills Shopping, Wonderland, Highway 400/407/427, Schools, Transit, Parks, Recreation and much more! This is a Vibrant and family oriented community with great amenities at your doorstep! Truly an excellent location!! This Gem won't last long!
Property Details
Interior
Features
Main Floor
Dining
2.71 x 2.85Eat-In Kitchen / Open Concept / hardwood floor
Living
4.99 x 4.03Combined W/Family / hardwood floor / California Shutters
Foyer
2.52 x 2.2Mudroom
1.9 x 1.9Exterior
Features
Parking
Garage spaces 1
Garage type Attached
Other parking spaces 1
Total parking spaces 2
Property History
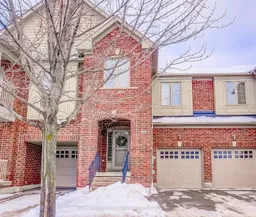 22
22Get up to 0.75% cashback when you buy your dream home with Wahi Cashback

A new way to buy a home that puts cash back in your pocket.
- Our in-house Realtors do more deals and bring that negotiating power into your corner
- We leverage technology to get you more insights, move faster and simplify the process
- Our digital business model means we pass the savings onto you, with up to 0.75% cashback on the purchase of your home
