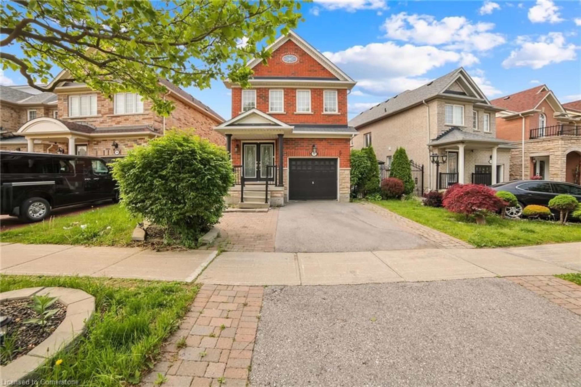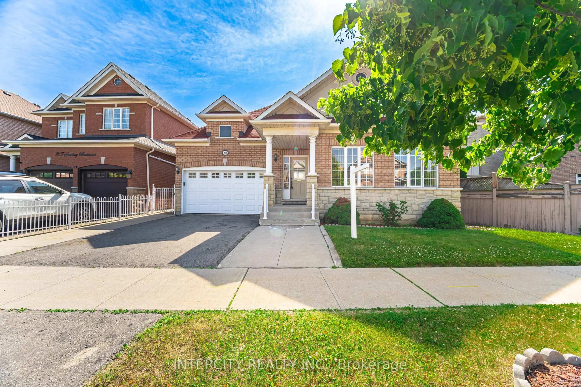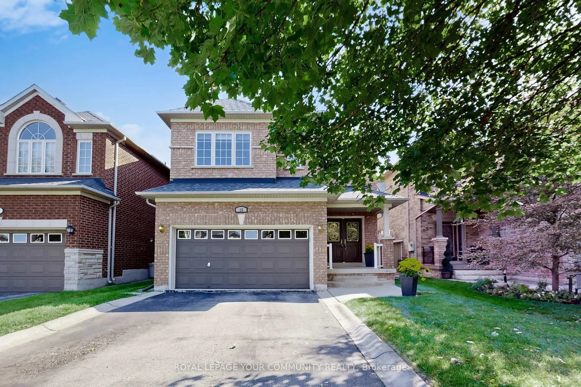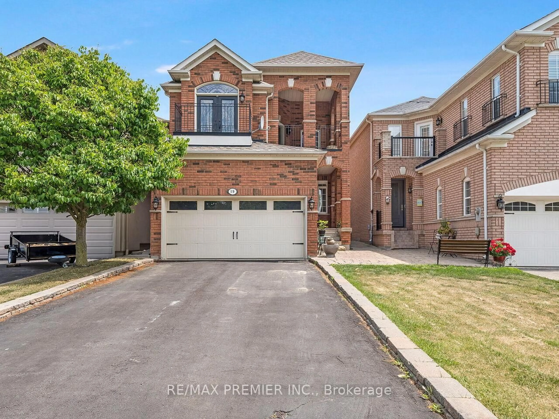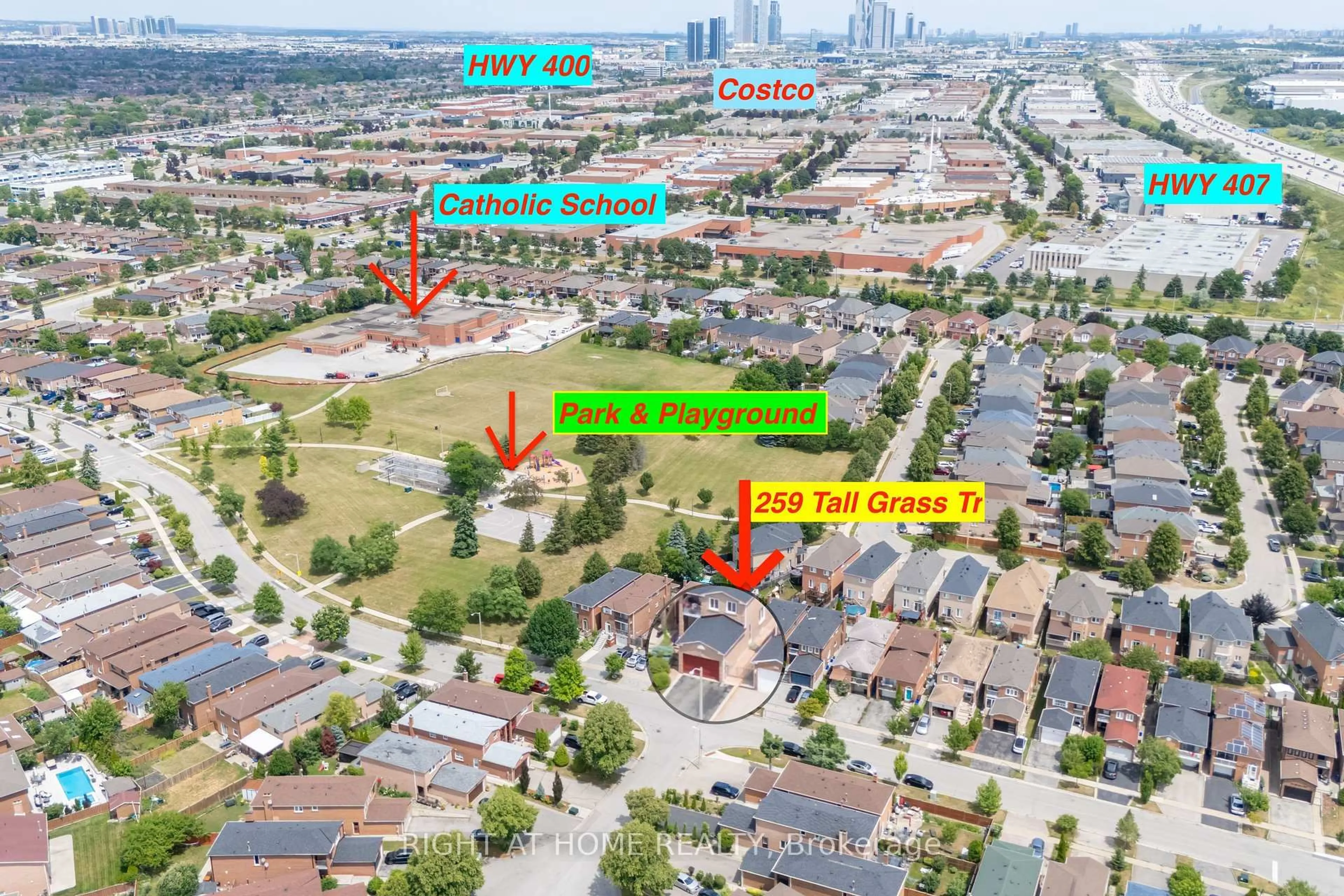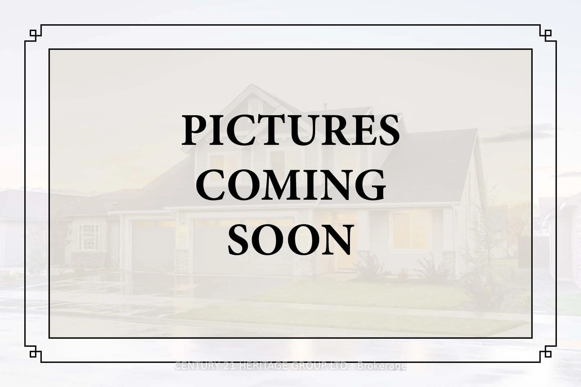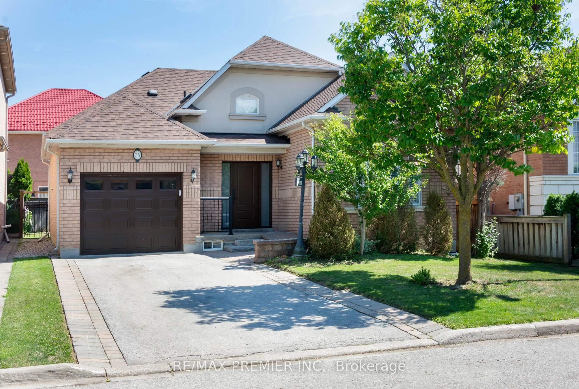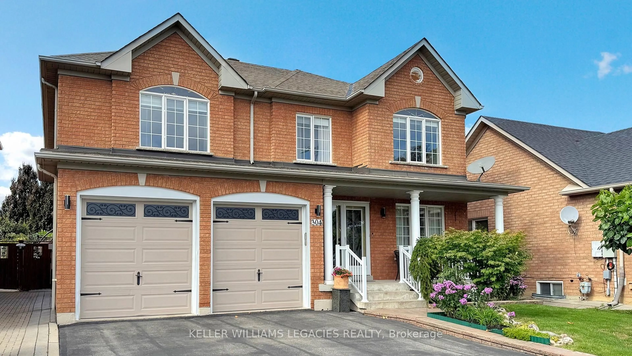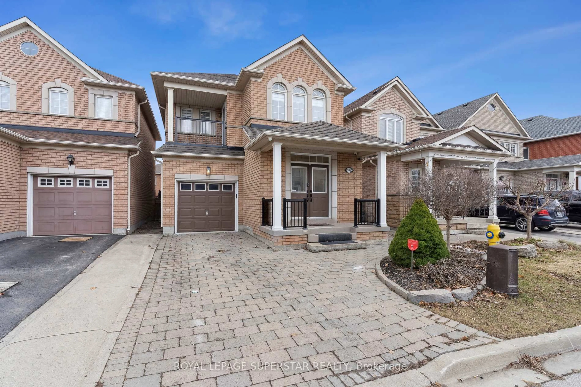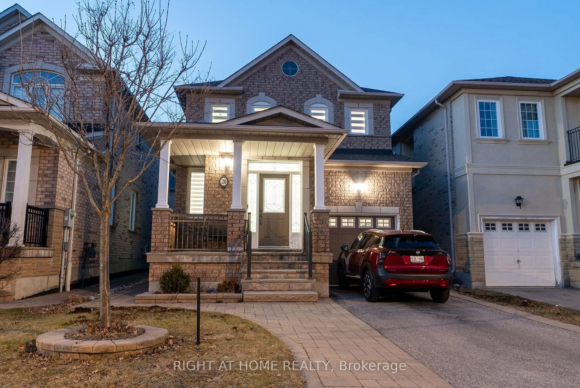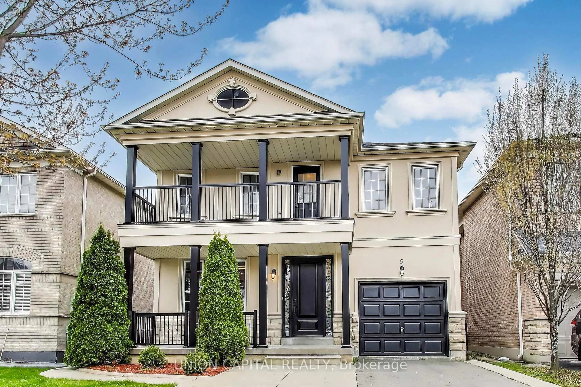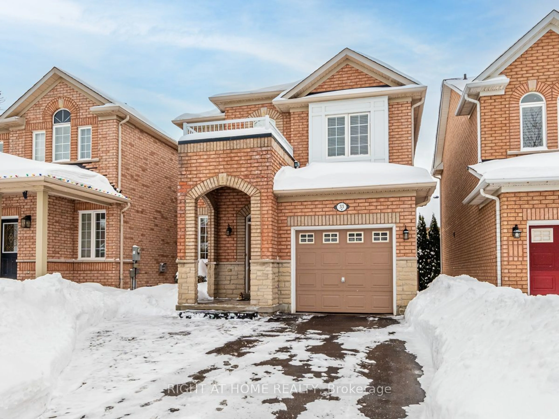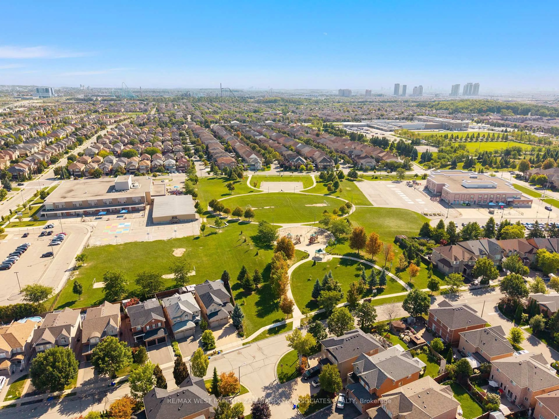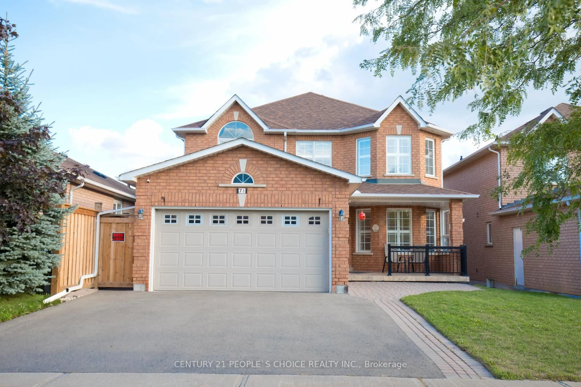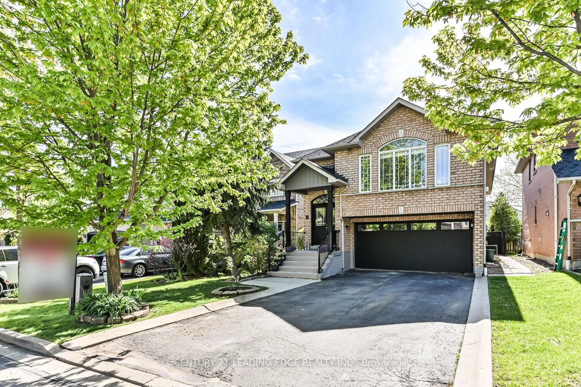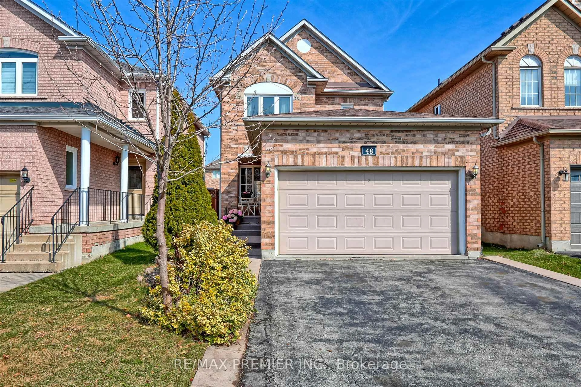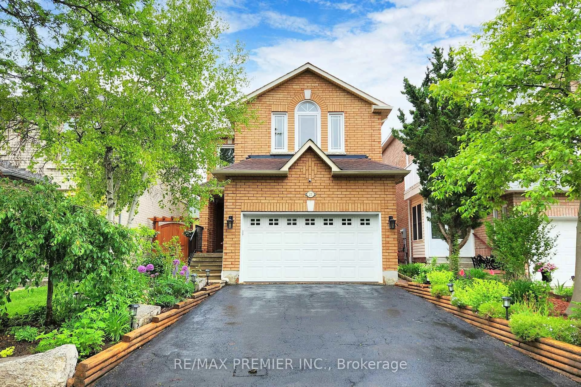Welcome to this beautifully updated detached home in the sought-after neighborhood of Maple. Thoughtfully upgraded with brand-new hardwood flooring, modern railings, and stylish fixtures, this home offers a warm and inviting atmosphere. The spacious open-concept living and dining area is bathed in natural light and enhanced by elegant pot lights, creating the perfect space for everyday living and entertaining. At the heart of the home, the gourmet kitchen boasts premium Bosch appliances, a center island ideal for casual meals or culinary creativity, and a walkout to the backyard. Step outside to enjoy a built-in gas line and an existing BBQ perfect for summer gatherings and outdoor entertaining. A rare second-floor family room with soaring vaulted ceilings adds both charm and functionality, providing additional space for relaxation, movie nights, or family time. Designed for modern convenience, this smart-enabled home is equipped with Nest technology, including a video doorbell, outdoor camera, thermostat, smoke and carbon monoxide detectors, and smart switches throughout ensuring efficiency, security, and peace of mind. The finished basement offers incredible versatility with its own bathroom, making it ideal for an in-law suite, guest accommodations, or additional living space. Perfectly situated in a family-friendly neighborhood, this home is just minutes from top-rated schools, including Discovery Public School and Maple High School, as well as Vaughan Mills, Canadas Wonderland, and the brand-new Cortellucci Vaughan Hospital. For added peace of mind, an inspection report by Allmax Inspections is available upon request. Do not miss this rare opportunity to own a beautifully updated home in one of Maples most desirable communities!
Inclusions: Bosch Appliances 2021 (Extended warranty till June 2026), AC (2015), Furnace (2020), Washer, Dryer, Basement Fridge, Existing BBQ
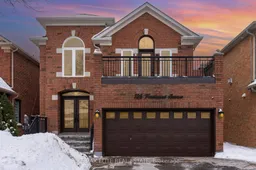 35
35

