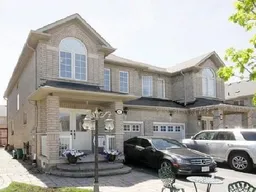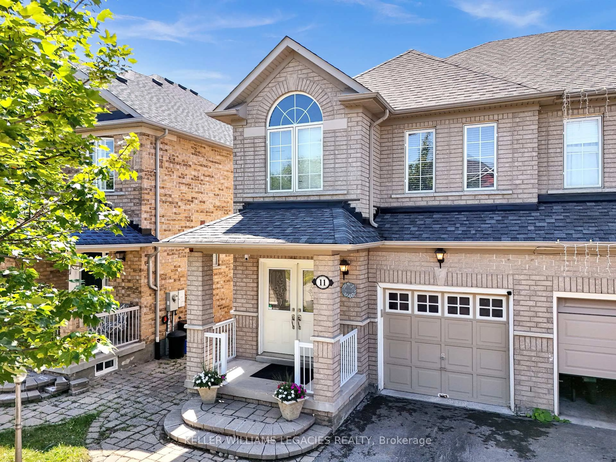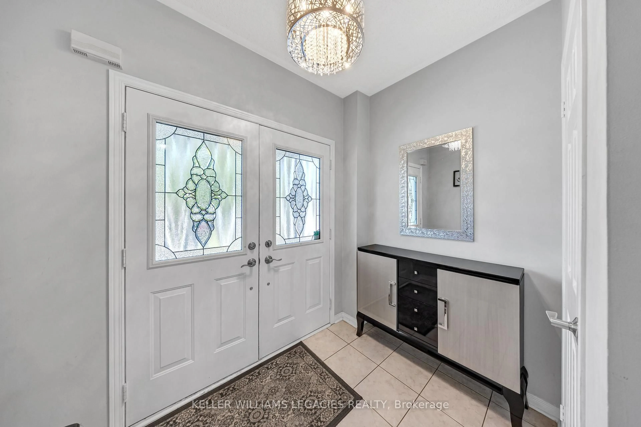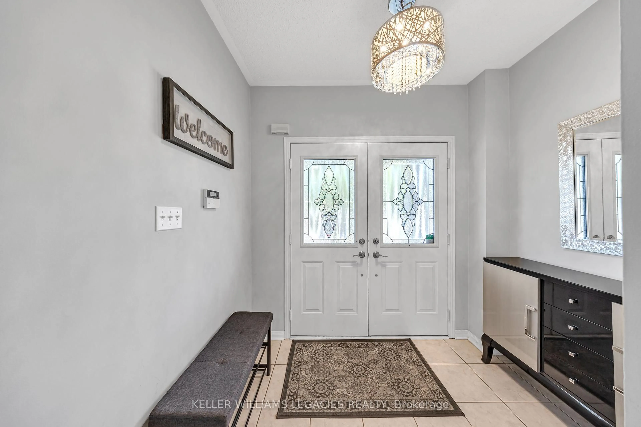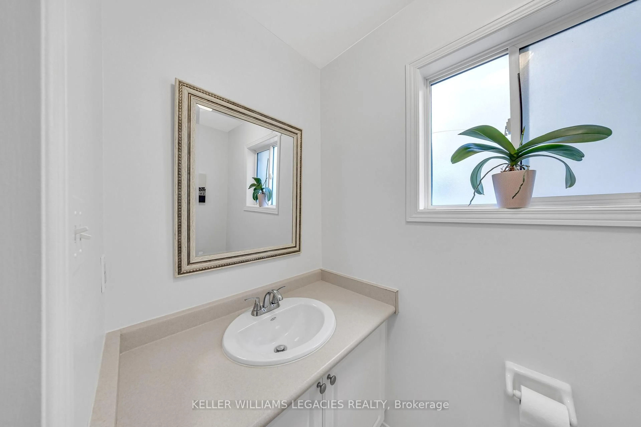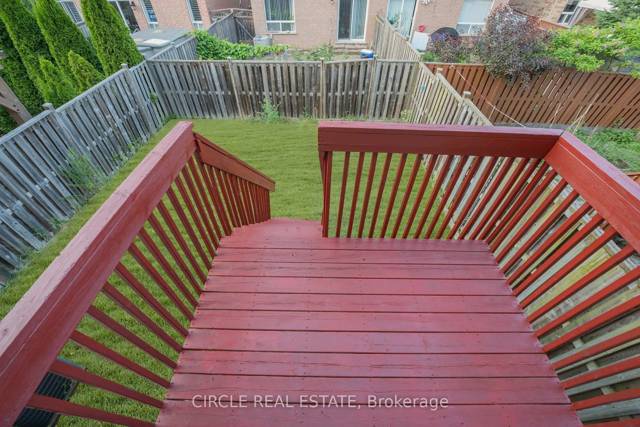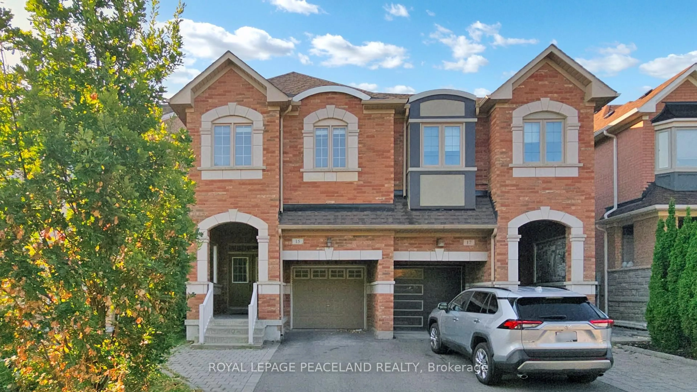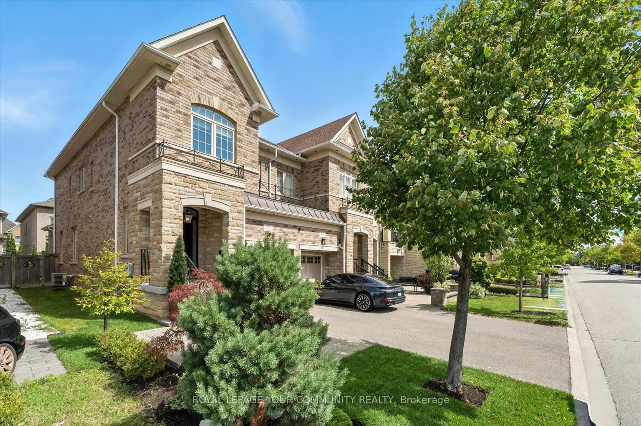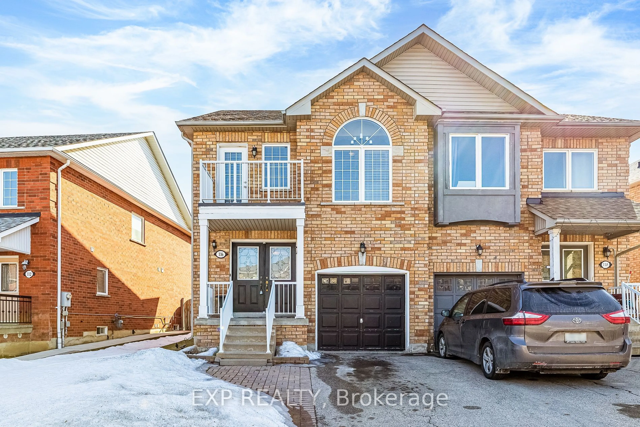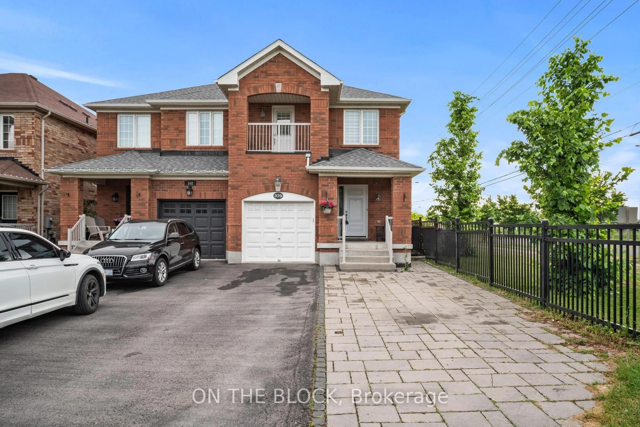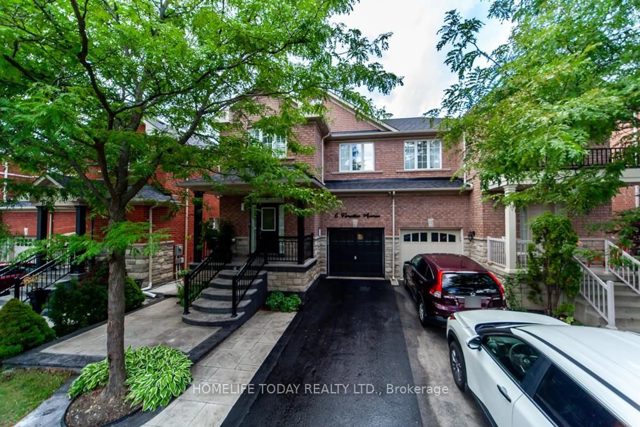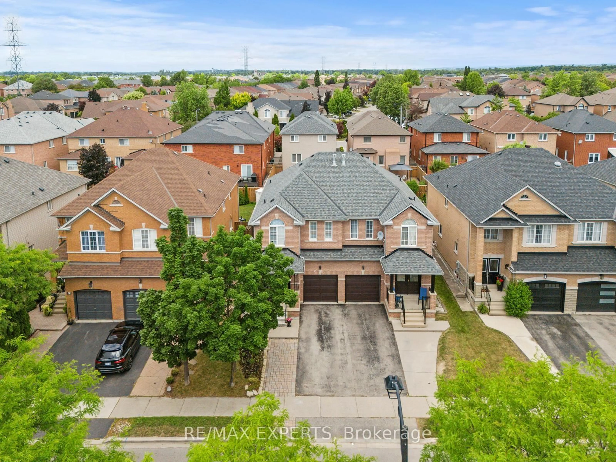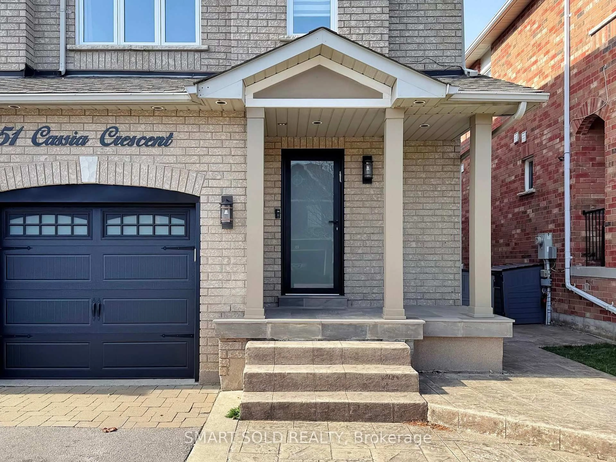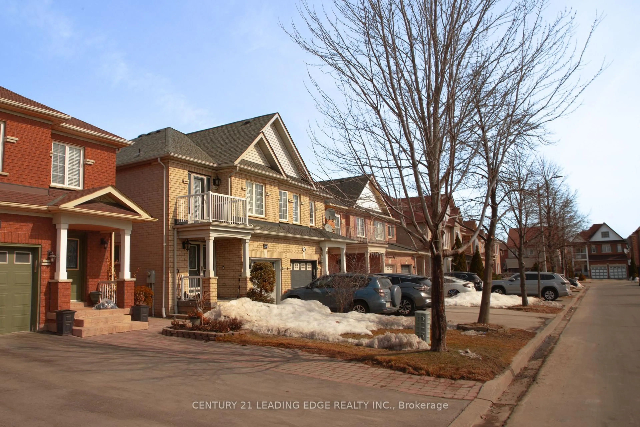11 Neuchatel Ave, Vaughan, Ontario L4H 2Y2
Contact us about this property
Highlights
Estimated valueThis is the price Wahi expects this property to sell for.
The calculation is powered by our Instant Home Value Estimate, which uses current market and property price trends to estimate your home’s value with a 90% accuracy rate.Not available
Price/Sqft$694/sqft
Monthly cost
Open Calculator

Curious about what homes are selling for in this area?
Get a report on comparable homes with helpful insights and trends.
+1
Properties sold*
$1.2M
Median sold price*
*Based on last 30 days
Description
Welcome to this beautifully renovated semi-detached home in one of Vaughan's most desirable neighborhoods, just steps from Weston Road. Thoughtfully updated and move-in ready, this home offers the perfect balance of comfort, style, and location, ideal for growing families or professionals. The main floor features an open concept layout with rich hardwood flooring that adds warmth and elegance throughout the living spaces. Upstairs, the hallway is finished with matching hardwood from the main floor and the bedrooms are finished with durable laminate, blending practicality with a clean, modern look. The fully finished basement provides extra room to spread out perfect for a home office, playroom, or cozy family retreat. Key upgrades include a new roof (2018) and a furnace installed in 2019. Step outside to a private backyard oasis, complete with a charming gazebo that's perfect for relaxing evenings or weekend get-togethers. Just minutes from Vaughan Mills, Wonderland, shops and restaurants on Rutherford, with easy access to Highway 400, public transit, parks, schools, the library, and the hospital: everything you need is close by. This turnkey home offers the complete package: modern updates, a prime location, and exceptional value.
Property Details
Interior
Features
2nd Floor
Primary
6.56 x 3.4Laminate / Closet / Large Window
2nd Br
4.24 x 2.74Laminate / Closet / Large Window
3rd Br
3.9 x 2.8Laminate / Closet / Large Window
Exterior
Features
Parking
Garage spaces 1
Garage type Built-In
Other parking spaces 3
Total parking spaces 4
Property History
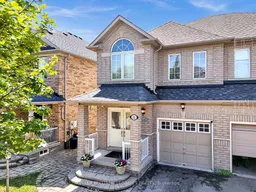 50
50