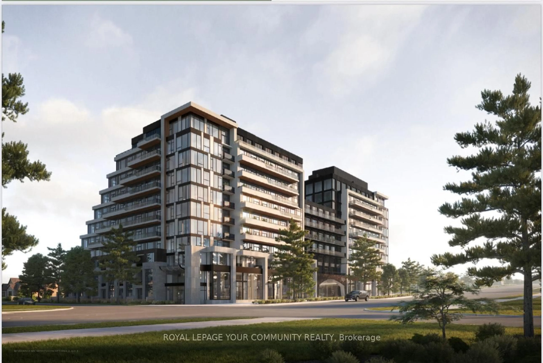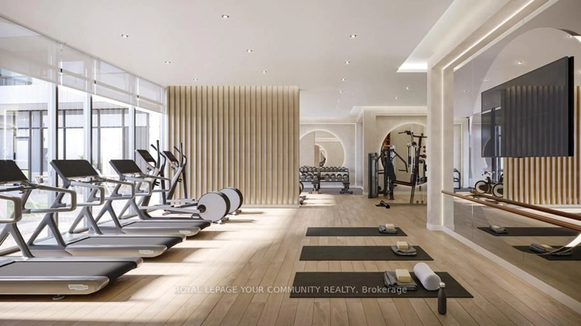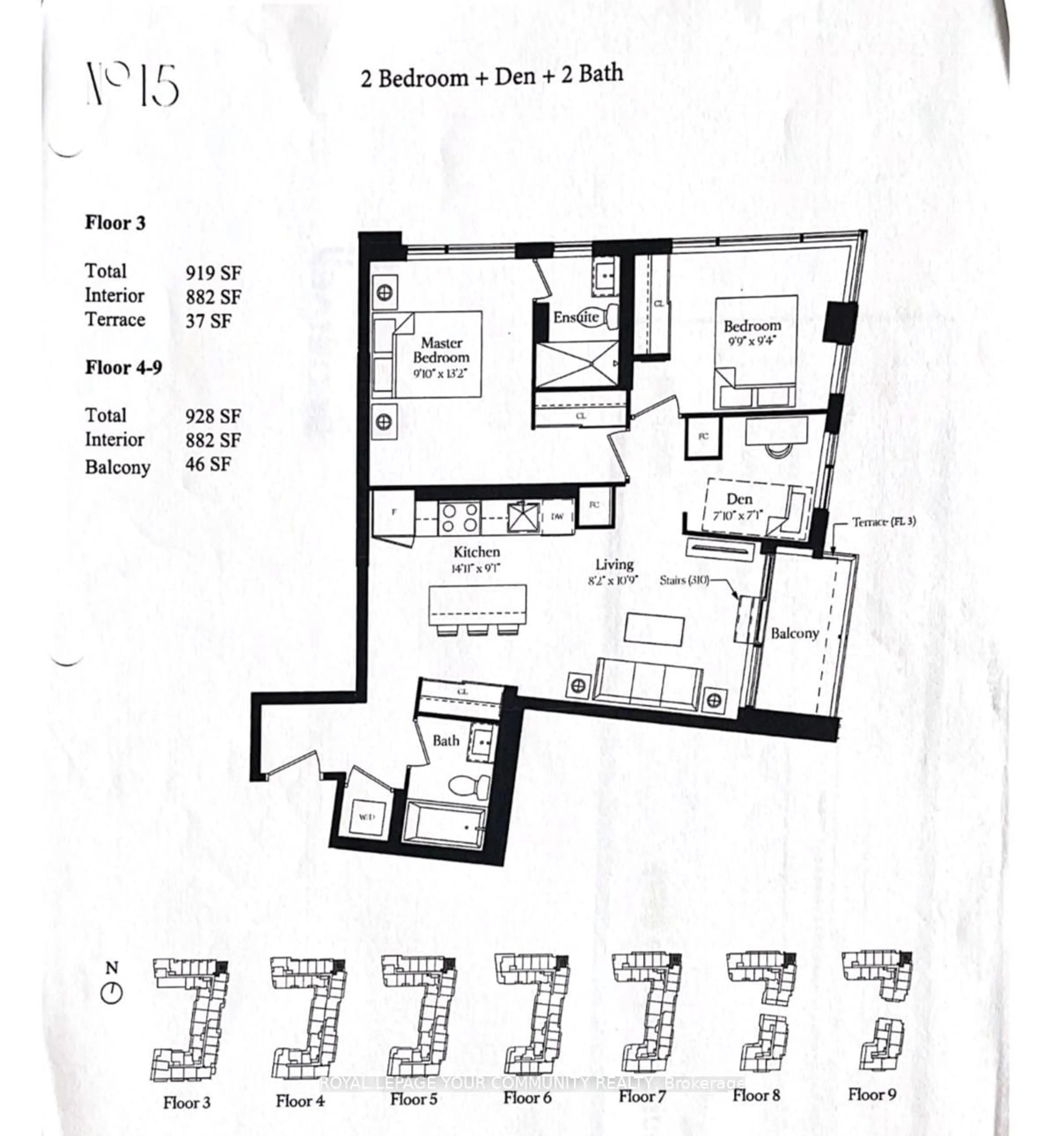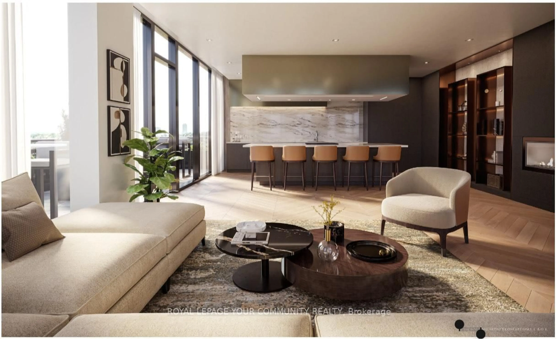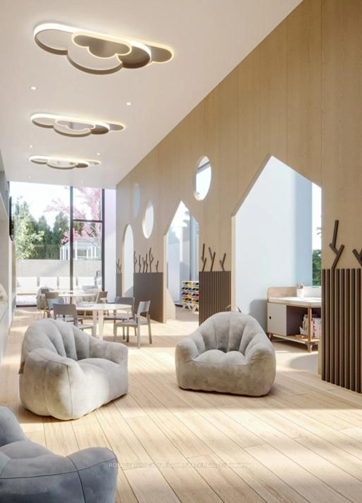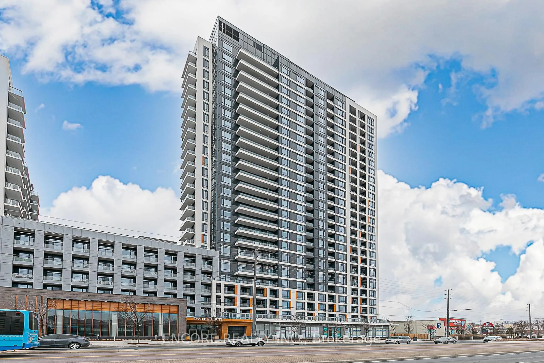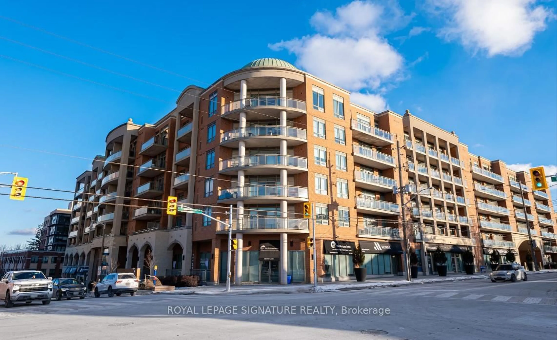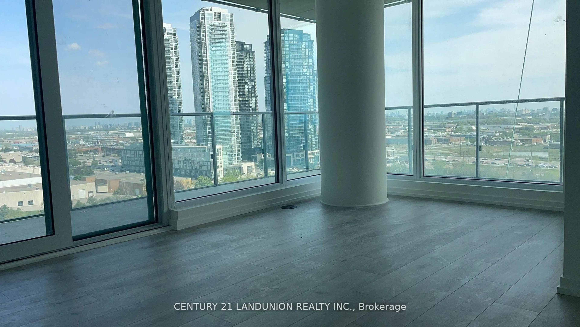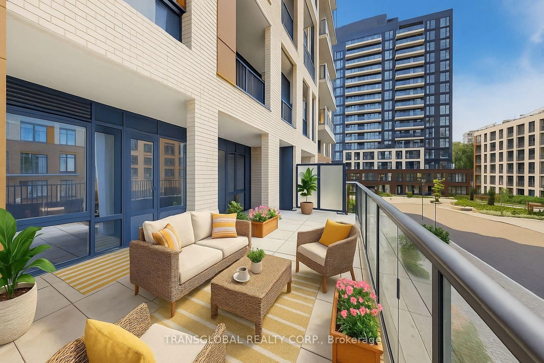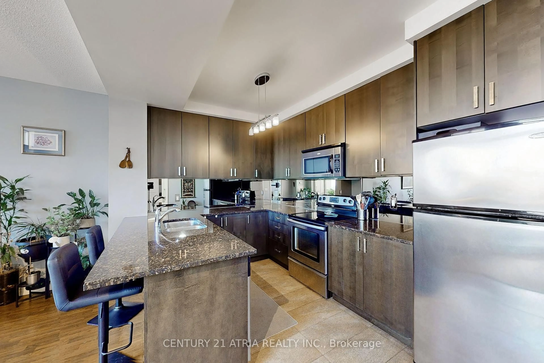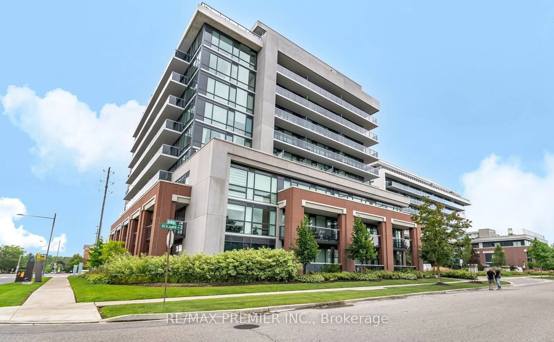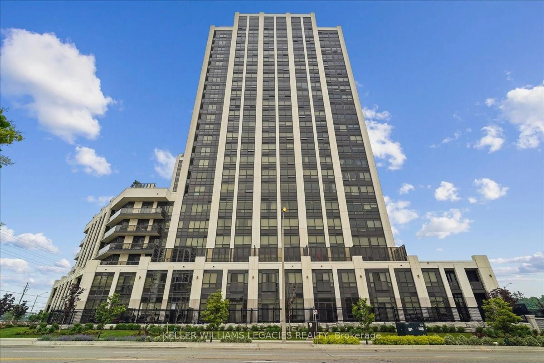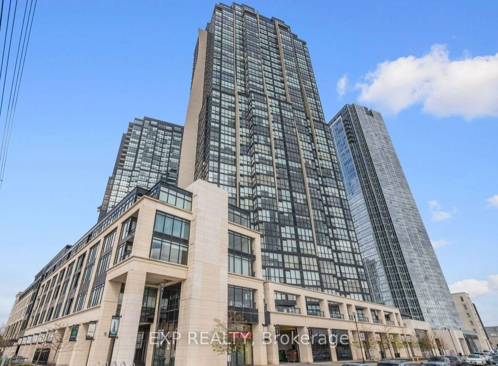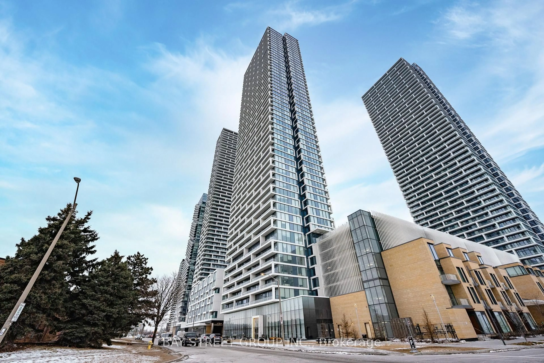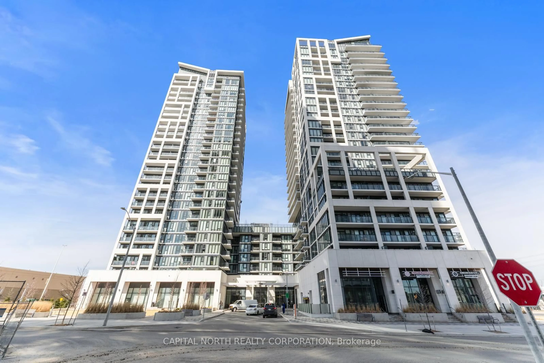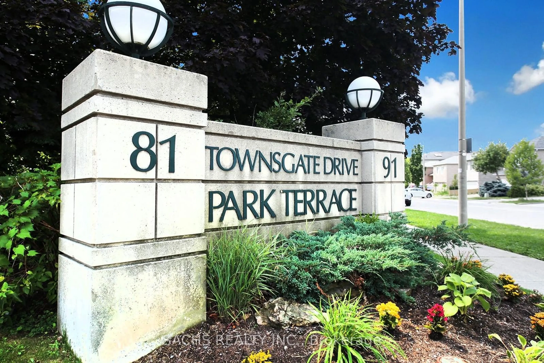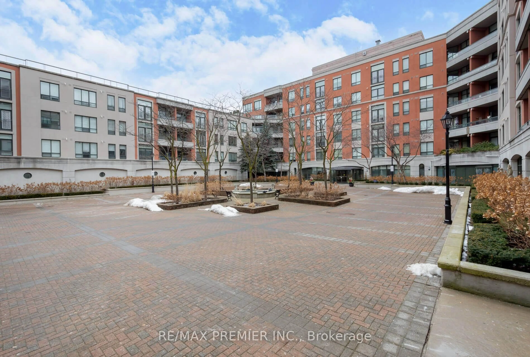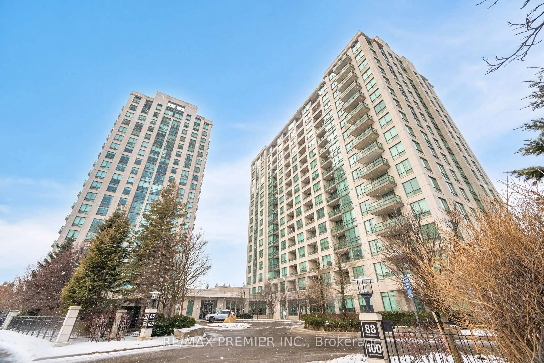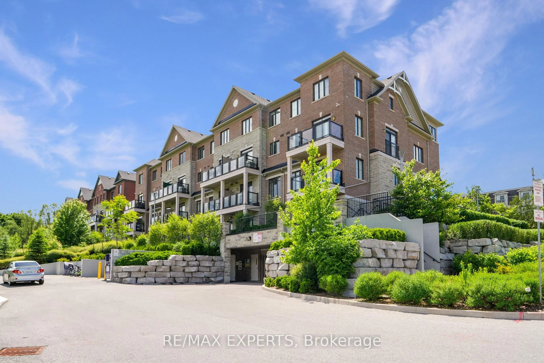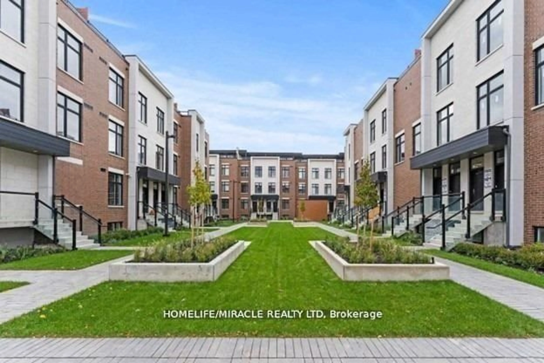8188 Yonge St #610, Vaughan, Ontario L4J 0M2
Contact us about this property
Highlights
Estimated valueThis is the price Wahi expects this property to sell for.
The calculation is powered by our Instant Home Value Estimate, which uses current market and property price trends to estimate your home’s value with a 90% accuracy rate.Not available
Price/Sqft$1,175/sqft
Monthly cost
Open Calculator

Curious about what homes are selling for in this area?
Get a report on comparable homes with helpful insights and trends.
*Based on last 30 days
Description
Welcome to 8188 Yonge Street a brand-new residence where modem finishes meet thoughtful design. This spacious 2-bedroom plus den suite offers soaring 10-foot ceilings, expansive floor-to-ceiling windows, and a large private terrace that seamlessly blends indoor and outdoor living. The open-concept layout features a sleek, contemporary kitchen with premium built-in appliances. The versatile den, complete with windows, is generously sized and can easily serve as a third bedroom or a private home office. Residents enjoy access to exceptional amenities, including a rooftop terrace, fitness centre, party room, outdoor pool, and more. Perfect for professionals and first-time buyers alike, this beautifully designed home combines style and convenience with the TTC at your doorstep, shops and fine dining across the street, top-rated schools nearby, plus golf courses and skiing just minutes away. Discover the best of contemporary living at 8188 Yonge.
Property Details
Interior
Features
Main Floor
Living
6.71 x 3.05hardwood floor / Combined W/Dining
Dining
6.71 x 3.05hardwood floor / Combined W/Living
Kitchen
4.3 x 2.77hardwood floor / Centre Island
Primary
2.77 x 4.02hardwood floor / Window / 3 Pc Ensuite
Exterior
Features
Parking
Garage spaces 1
Garage type Underground
Other parking spaces 0
Total parking spaces 1
Condo Details
Inclusions
Property History
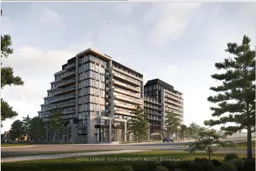 10
10