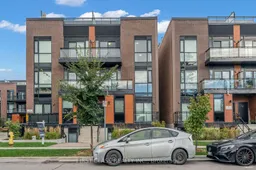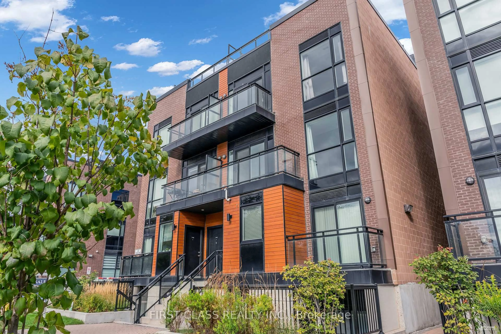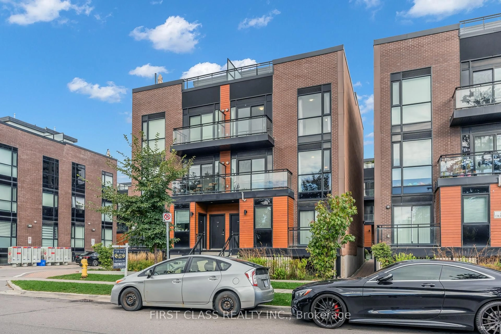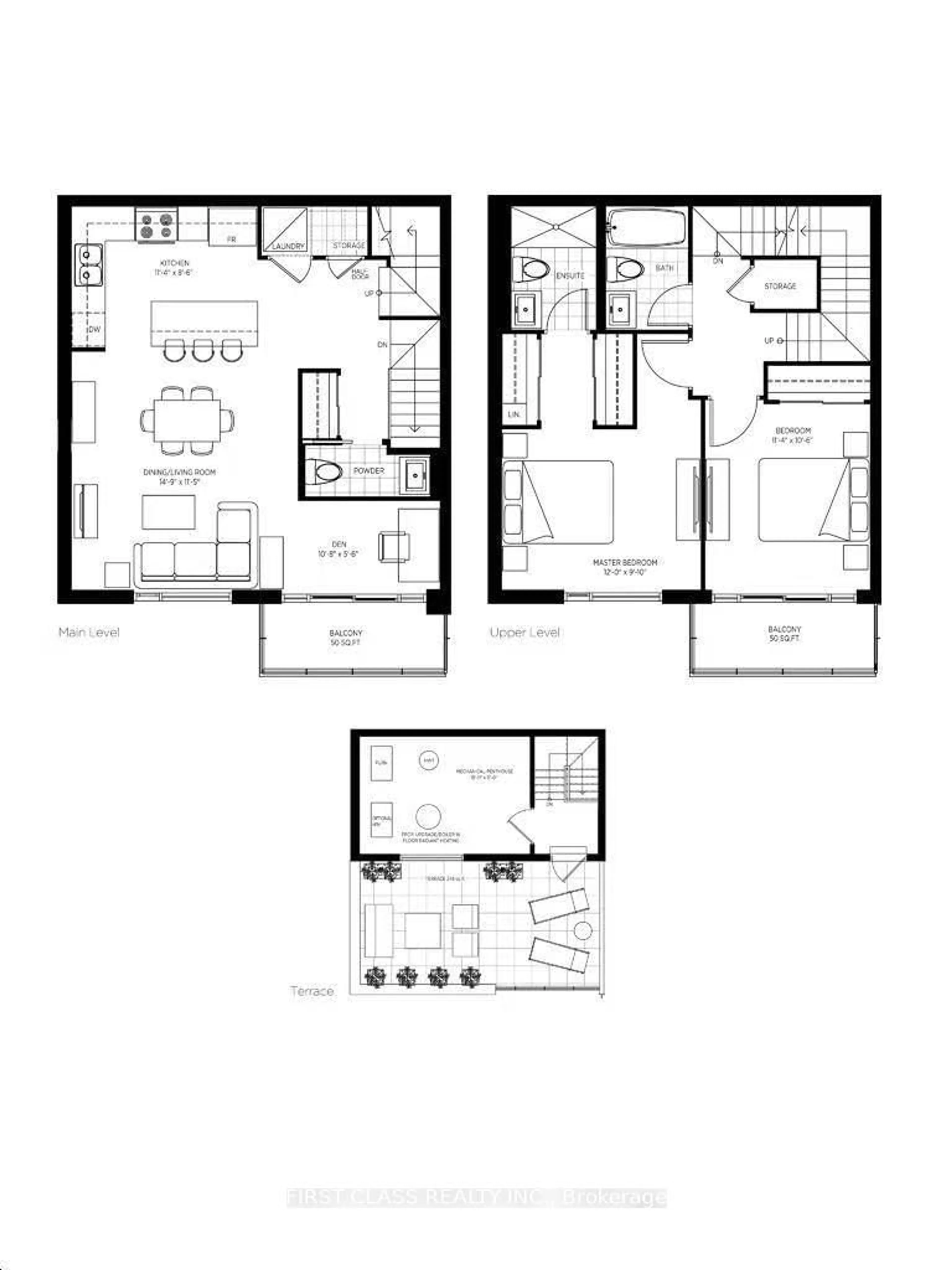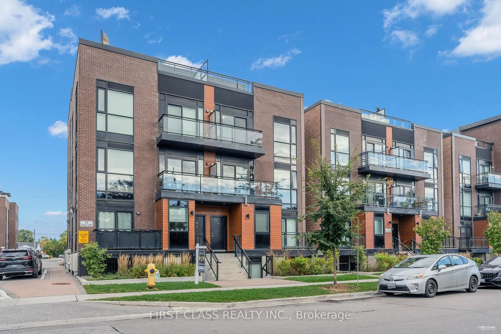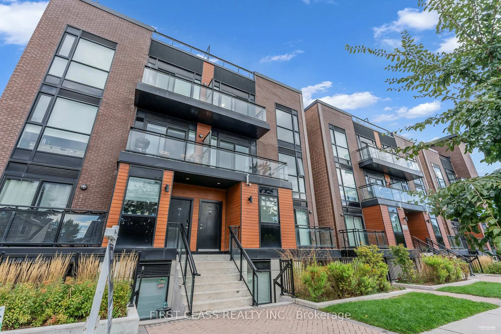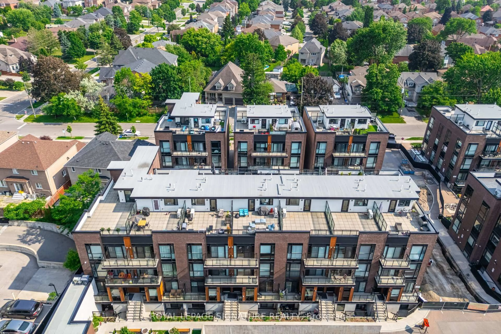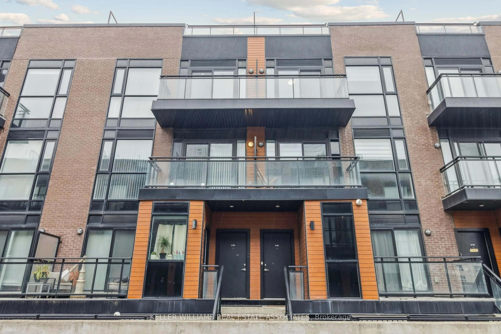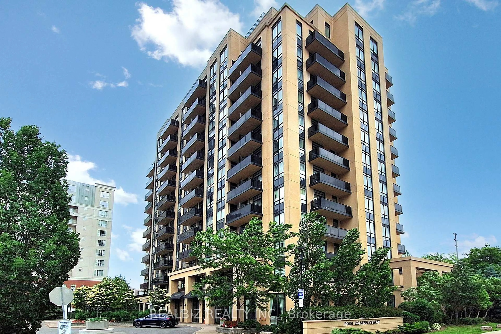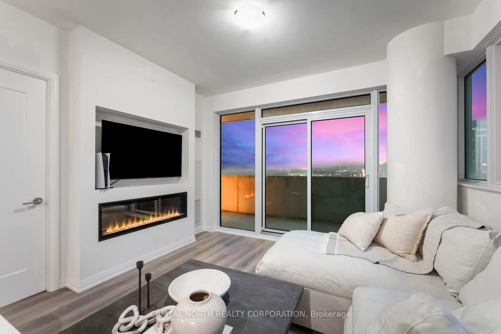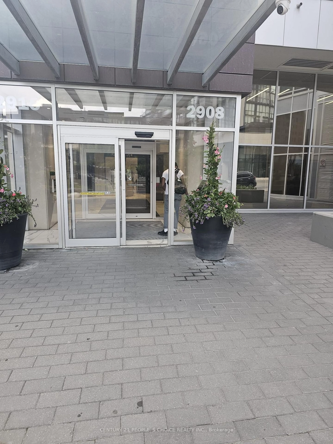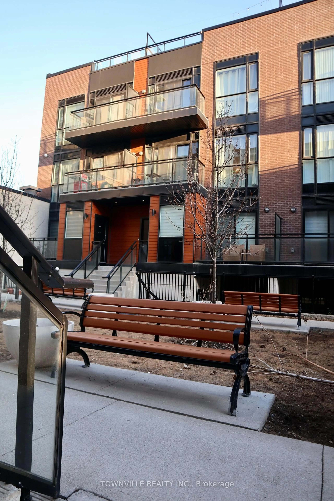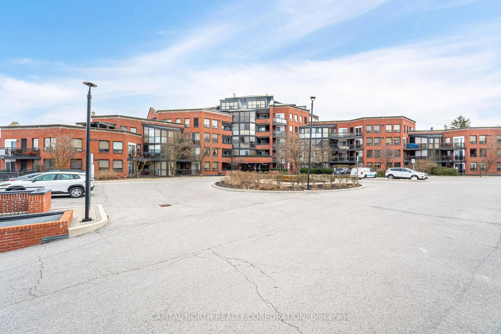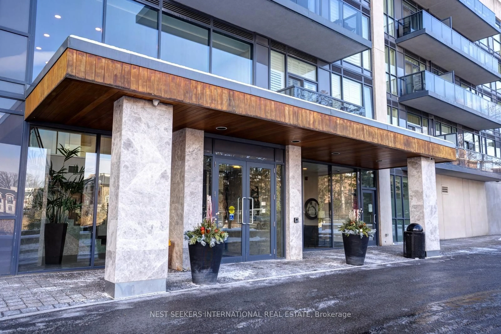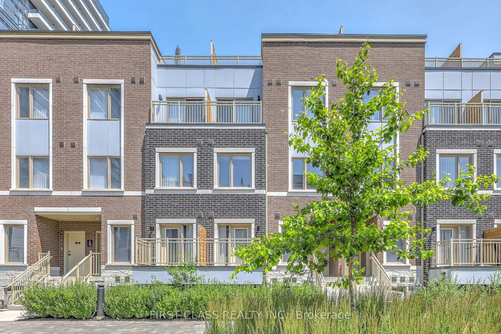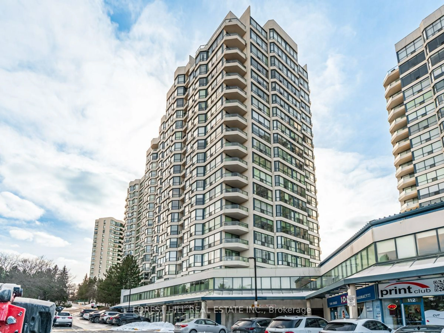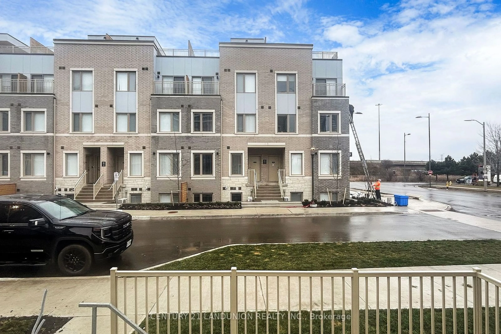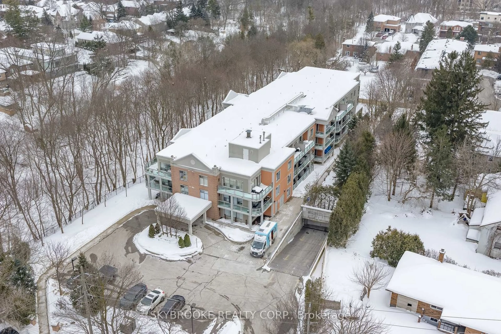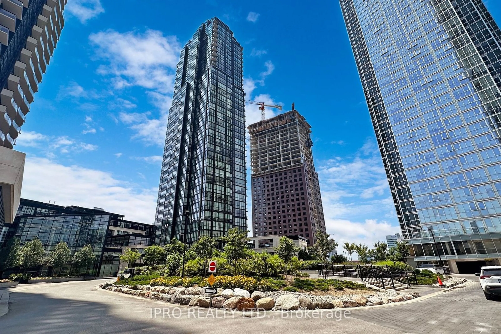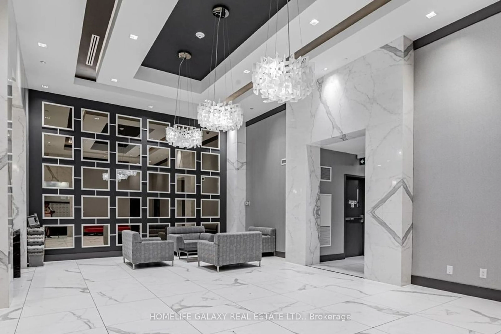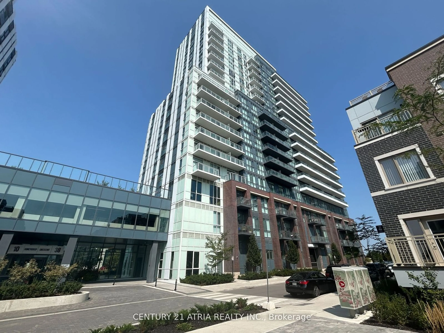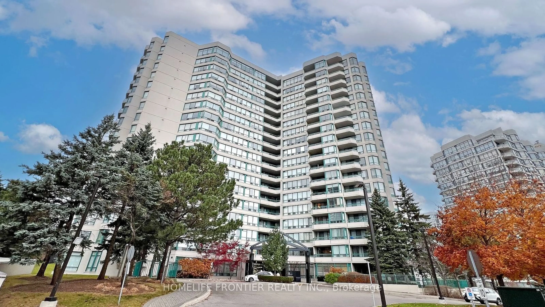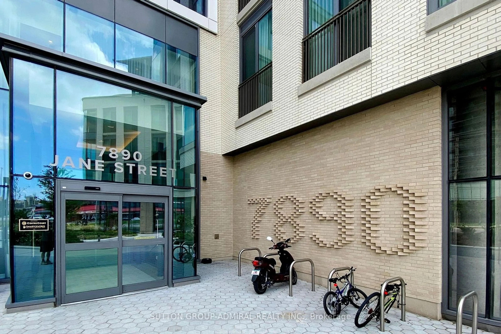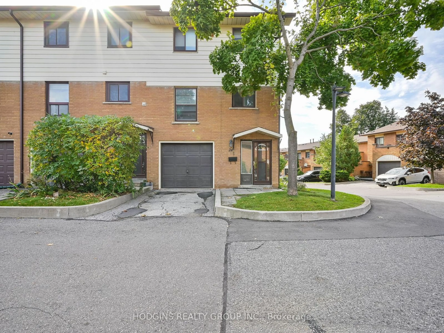32 Coles Ave #F1003, Vaughan, Ontario L4L 0J1
Contact us about this property
Highlights
Estimated valueThis is the price Wahi expects this property to sell for.
The calculation is powered by our Instant Home Value Estimate, which uses current market and property price trends to estimate your home’s value with a 90% accuracy rate.Not available
Price/Sqft$733/sqft
Monthly cost
Open Calculator

Curious about what homes are selling for in this area?
Get a report on comparable homes with helpful insights and trends.
+5
Properties sold*
$638K
Median sold price*
*Based on last 30 days
Description
Welcome to this beautiful and spacious open-concept condo townhouse, featuring 2 bedrooms Plus a Den and 3 bathrooms, situated in one of Vaughan's prime locations. With over 1,140 square feet of living space, this home includes two balconies and a stunning 540-square-foot rooftop terrace with great views of the CN Tower. The 9-foot ceilings and numerous upgrades, including a hardwood staircase, enhance the overall appeal. The charming kitchen boasts stainless steel appliances, ample cabinetry, and a central island with a breakfast bar, perfect for family dining. The living room flows seamlessly from the kitchen and opens into a cozy den/office, ideal for working from home. On the second floor, youll find two bedrooms, including a primary suite with a full ensuite bathroom and walk-in closet, along with a second full bathroom that complements this floor perfectly. The third floor offers a serene rooftop patio, perfect for entertaining, relaxing, and enjoying summer barbecues with beautiful views. One parking and one locker next to the parking spot. The whole house freshly painted. Staging is an virtual staging in the photos.
Property Details
Interior
Features
Main Floor
Living
4.6 x 3.5Laminate / Combined W/Dining / Open Concept
Dining
4.6 x 3.5Laminate / Combined W/Living / Open Concept
Kitchen
3.47 x 2.61Laminate / Centre Island / Stainless Steel Appl
Den
3.29 x 1.7Laminate / W/O To Balcony / Open Concept
Exterior
Features
Parking
Garage spaces 1
Garage type Underground
Other parking spaces 0
Total parking spaces 1
Condo Details
Inclusions
Property History
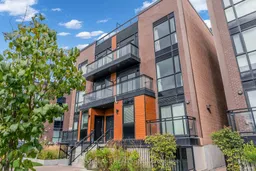 50
50